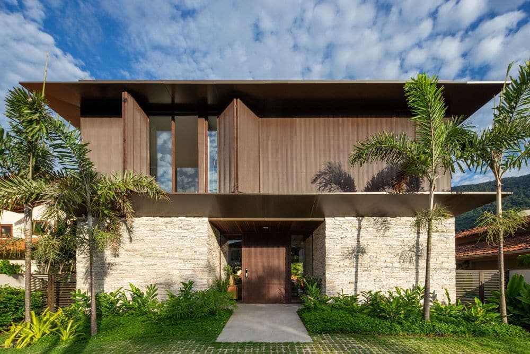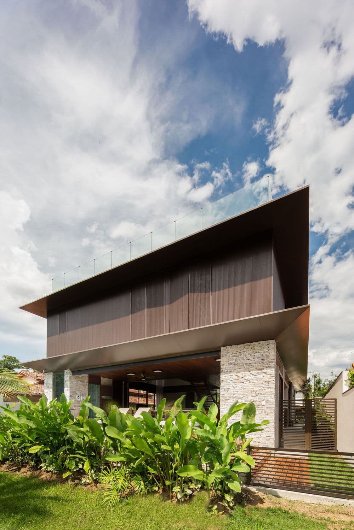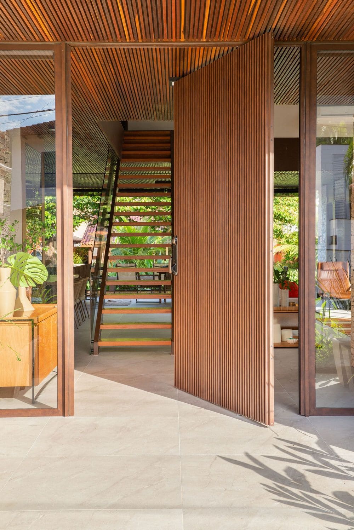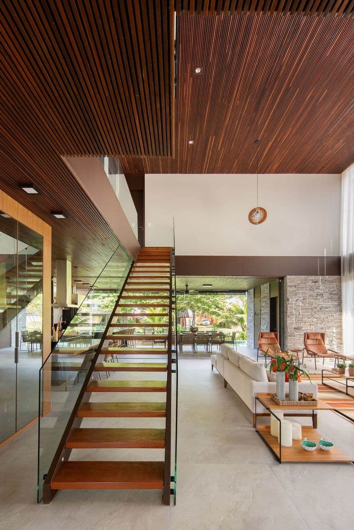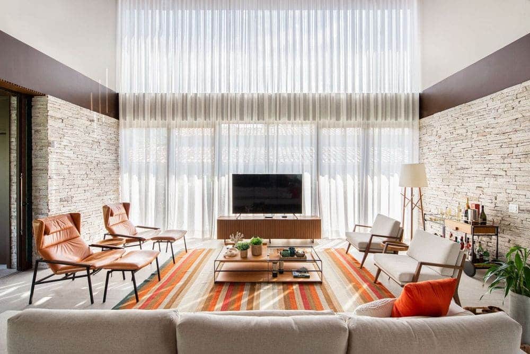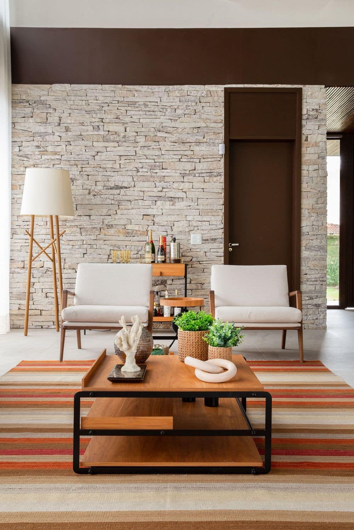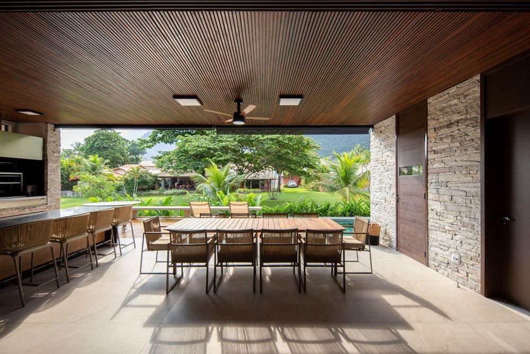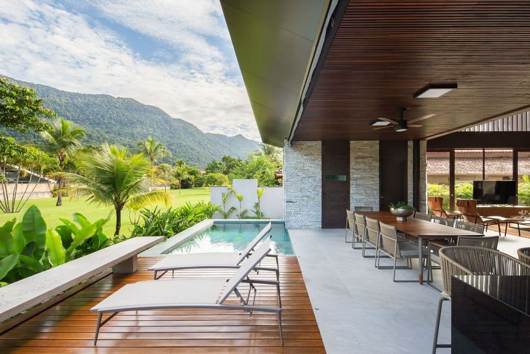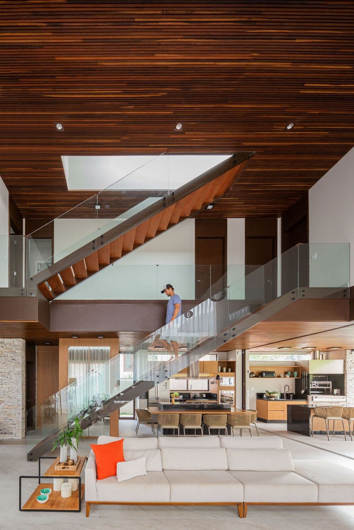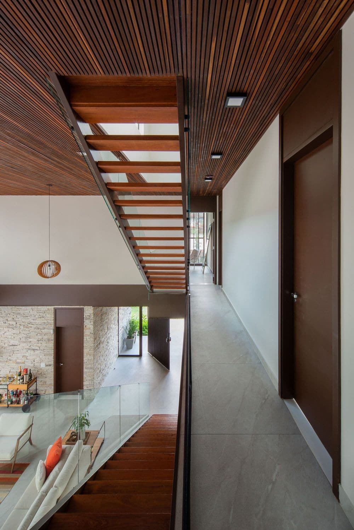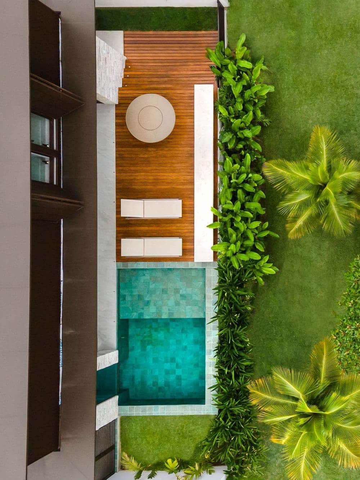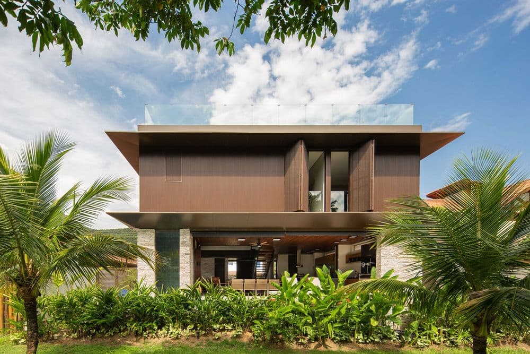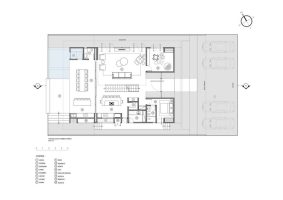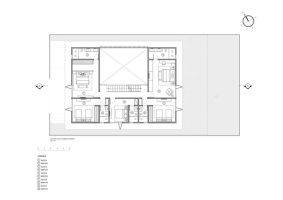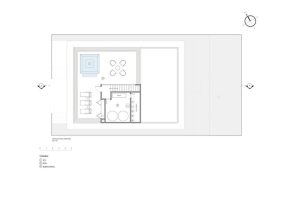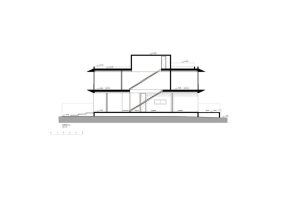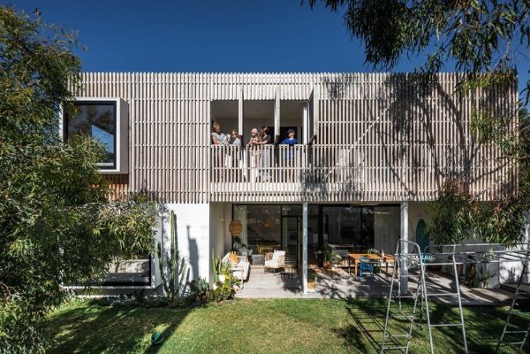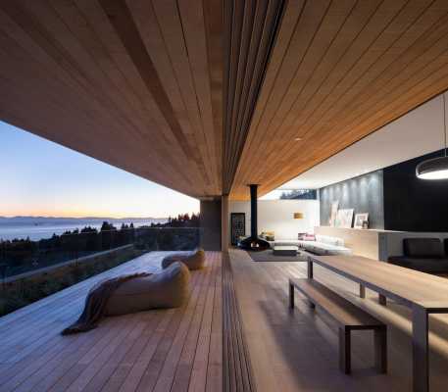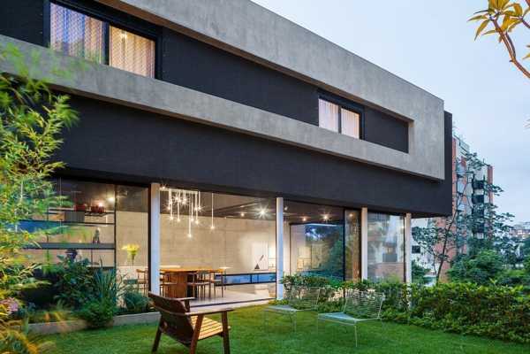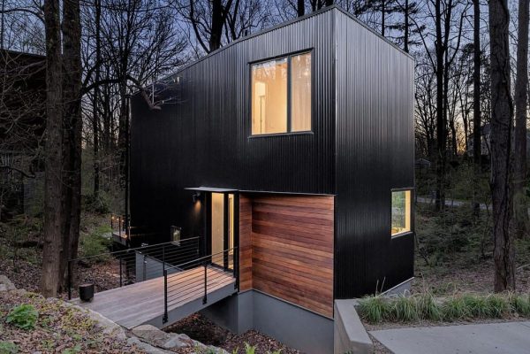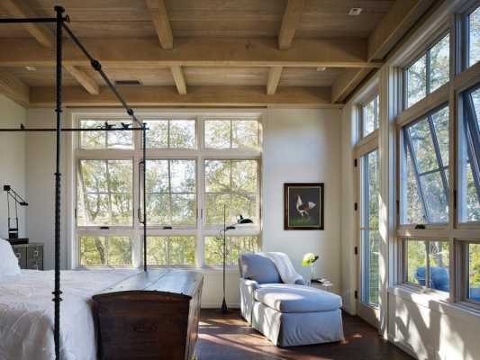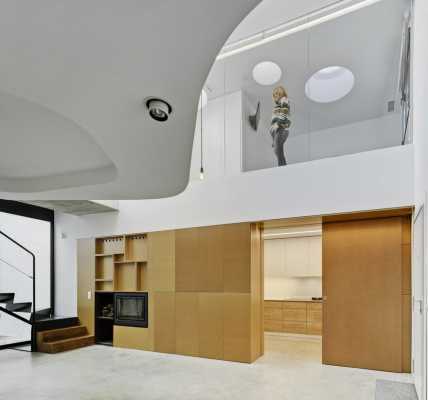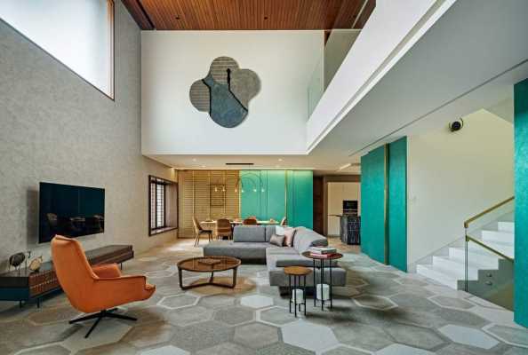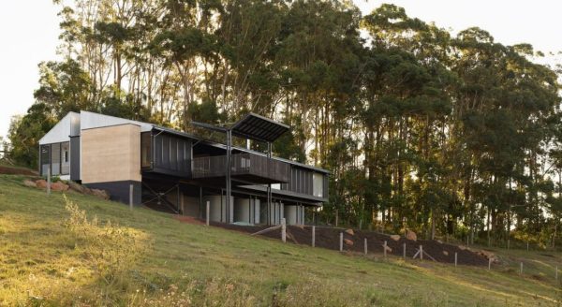Project: Guaecá House
Architects: Belluzzo Martinhao Arquitetos
Lead Architects: Gustavo Martinhão, Marcella Belluzzo
Design Team: Bárbara Reis, Giulia Ferratone, Maria Laura Prado
Location: Praia do Guaeca, Brazil
Area: 400 m2
Year: 2019
Photo Credits: André Mortatti
The Guaecá House, located on a beautiful beach on the north coast of São Paulo, was designed for two families. The great challenge of the project was to reconcile the extensive program, with seven suites, two being master suites, to comfortably serve families and guests on a 400 m2 area.
In this sense, the optimization and integration of spaces were fundamental. On the ground floor the social areas, swimming pool, service areas, and two suites are organized. On the upper floor, the other five suites are distributed. The living room was designed with double-height ceilings to create a visual connection between the floors, making the environment appear larger, as well as providing better air circulation and natural lighting. The second flight of stairs leads to the roof of the house, which is a continuation of the leisure area with a spa, solarium, fire pit, and the best view of the mountain and sea.
The environmental comfort and preservation of the building over the years were also fundamental aspects of the project and guided the architectural details and the materials used. For sun and heavy rain protection, chamfered metallic bevels surround the entire house on both floors. Also, to help with the thermal issue, all environments have sliding floor-ceiling frames in addition to louvers and shutters that allow cross ventilation, privacy, and control of sunlight.
As for materials, the perforated aluminum sheets in cortén color, resistant to the sea brise, lining all the fronts, along with the stone and wooden ceiling that bring coziness and tropical touch to the architecture of more solid volumes and straight lines.

