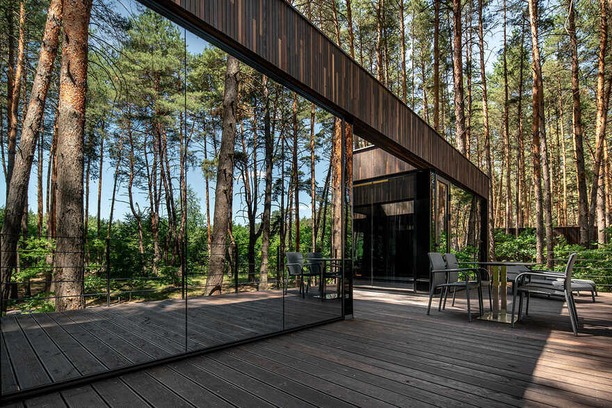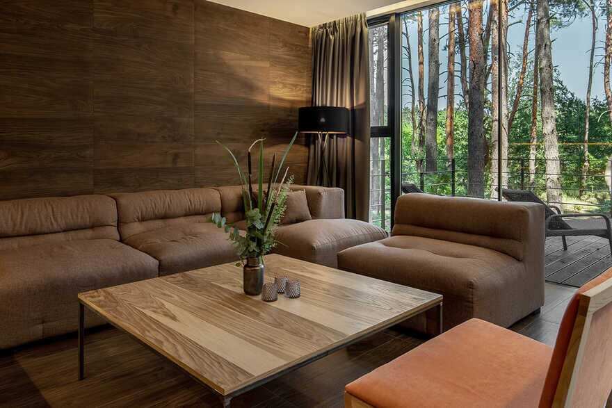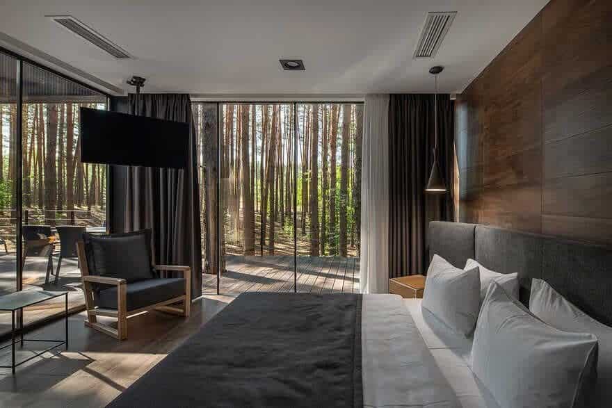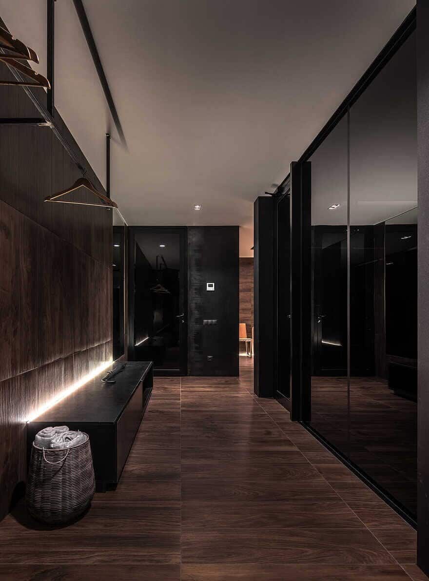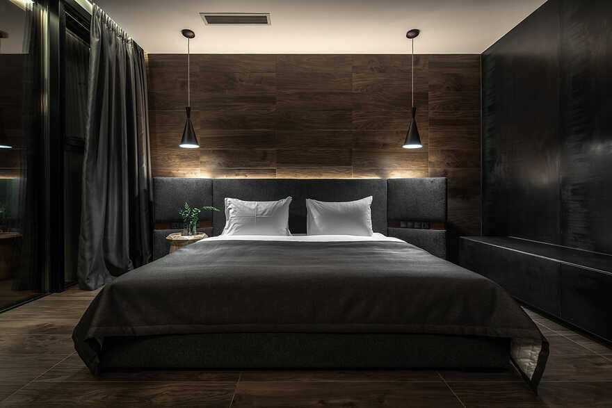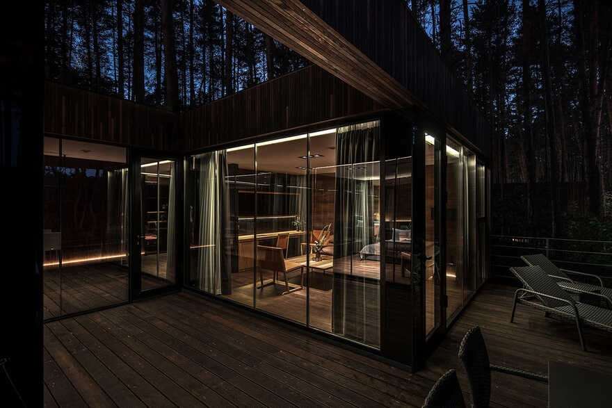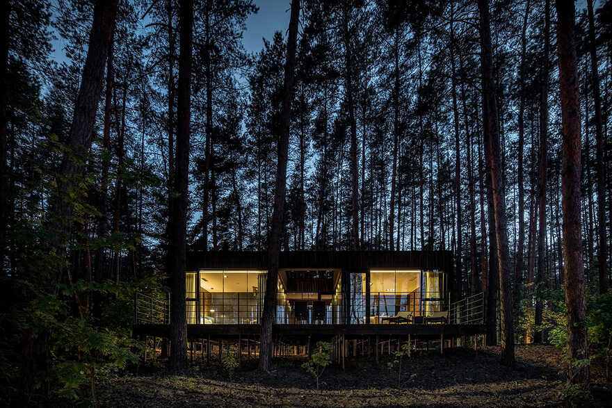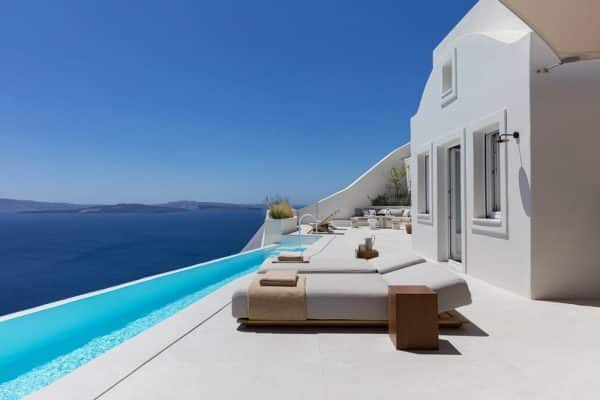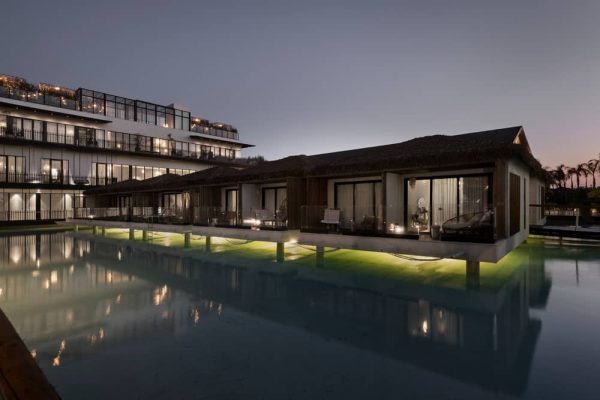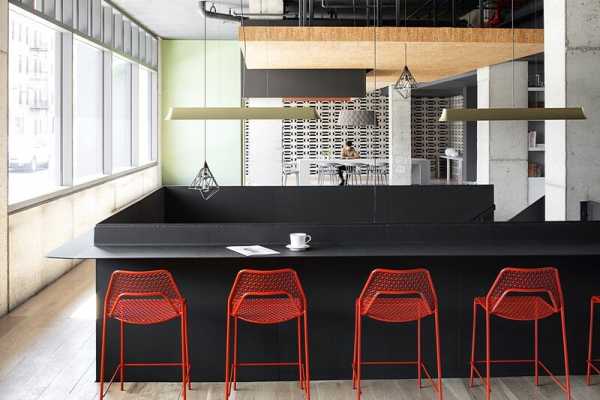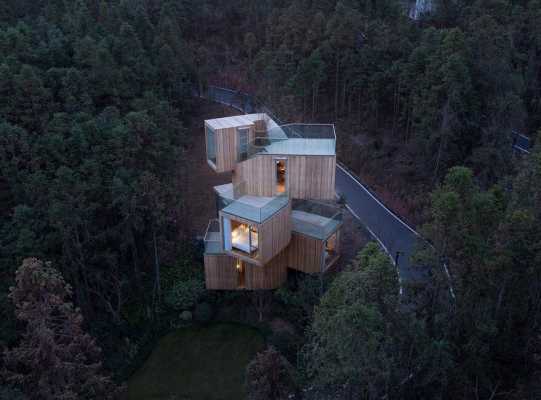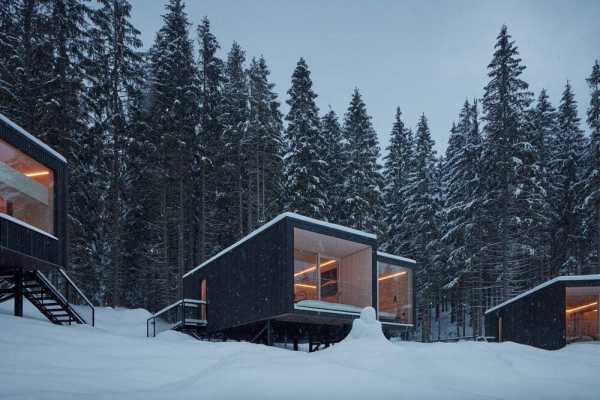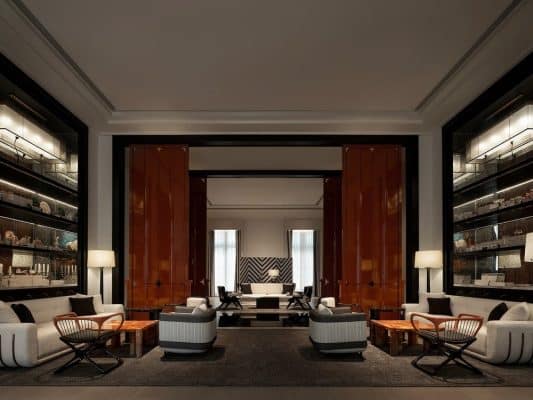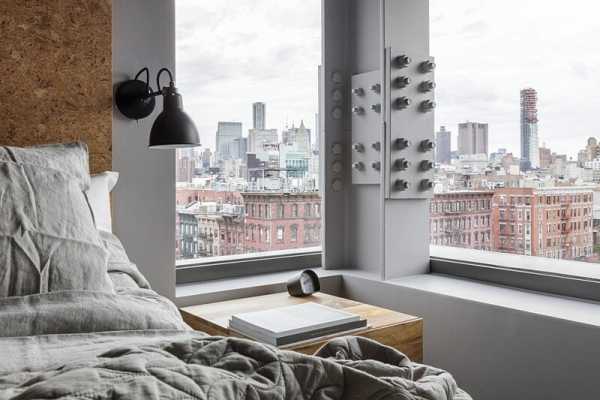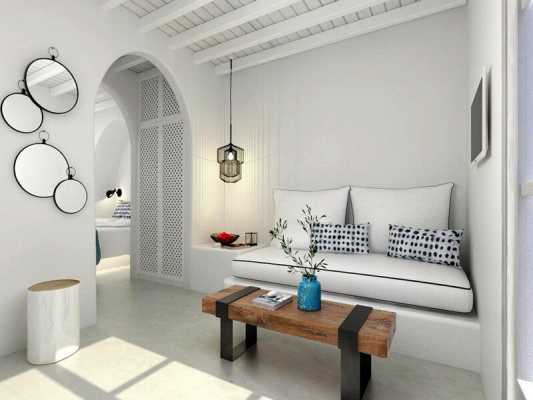Project: Recreational Complex Verholy Relax Park
Architects: YOD Design Lab
Location: Location: Sosnivka village, Poltava region, Ukraine
Area: 80 m2
Completed in 2019
Photo Credits: Andriy Bezuglov
Guest Houses 3.0 at the Recreational Complex Verholy Relax Park redefine forest lodging. Nestled among mature pines, these modern cabins offer seclusion without sacrificing convenience. Floor-to-ceiling glazing and private patios bring guests closer to nature. Meanwhile, thoughtful construction protects the environment below.
Innovative, Eco-Friendly Foundations
First, each cabin rests on screw-in pilings rather than a concrete slab. As a result, installers avoid cutting tree roots or compacting the soil. Moreover, the cabins hover at least one meter above ground, which eliminates the need for traditional waterproofing. Consequently, the forest floor remains intact, preserving moss, ferns, and forest insects.
Natural Finishes That Age Gracefully
Outside, heat-treated alder cladding develops a soft, silvery patina over time. Likewise, the interiors feature oak-veneered plywood walls, larch-paneled ceilings, and tiled floors with underfloor heating. These materials deliver both durability and warmth. In turn, guests enjoy a cozy cabin atmosphere year-round.
Seamless Indoor–Outdoor Flow
Because one full wall consists of panoramic glazing, every cabin frames the surrounding trees and sky. In turn, the boundary between inside and outside disappears. Additionally, each unit includes a private patio. Consequently, guests can dine al fresco or relax in solitude, accompanied only by birdsong and rustling branches.
Privacy and Community Spaces
Although these Guest Houses 3.0 prioritize privacy, they also connect to shared amenities. For instance, guests may stroll along forest trails, visit the on-site spa, or gather around the fire pit. In addition, Verholy Relax Park offers a heated pool, sauna, and children’s play area. Therefore, the complex suits both romantic getaways and family vacations.
Thoughtful Amenities and Services
Moreover, each cabin provides modern comforts: Wi-Fi, modern lighting, and underfloor heating. In addition, Verholy Relax Park hosts yoga classes, guided nature walks, and seasonal events like berry picking. As a result, visitors can unwind or stay active, depending on their mood.
A Model of Low-Impact Tourism
Overall, these elevated cabins exemplify sustainable design at the Recreational Complex Verholy Relax Park. By combining screw-base foundations, natural materials, and minimalist forms, the project minimizes its footprint. Consequently, it offers a serene retreat that both honors and preserves the pine forest environment—ensuring that guests depart refreshed, inspired, and connected to nature.


