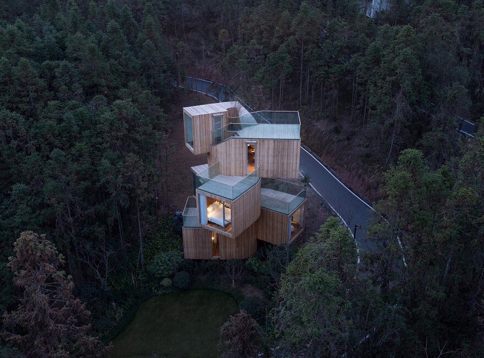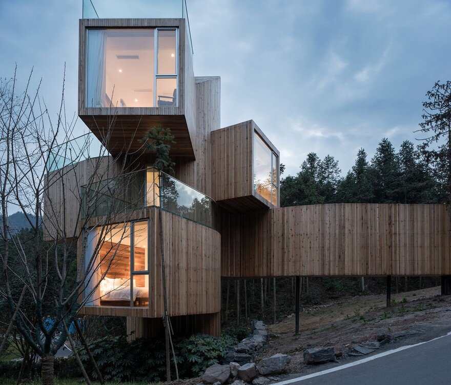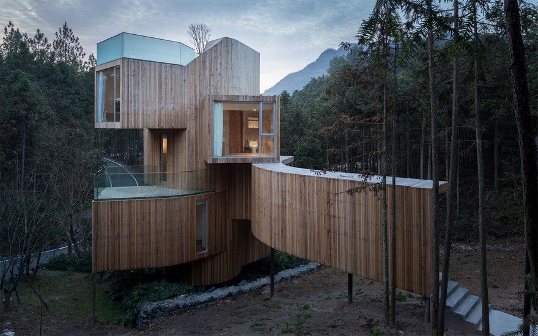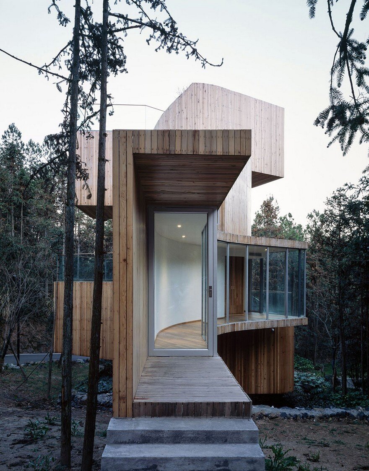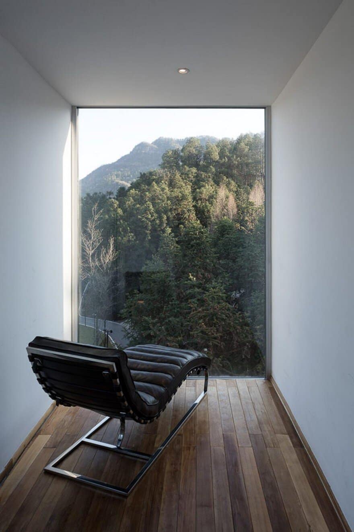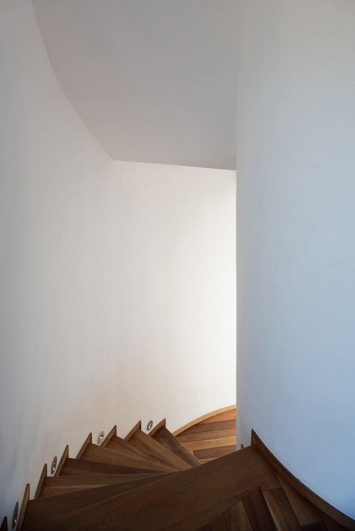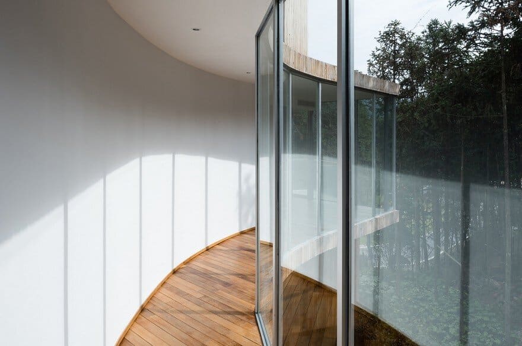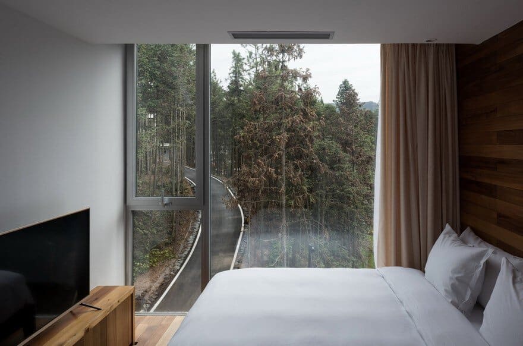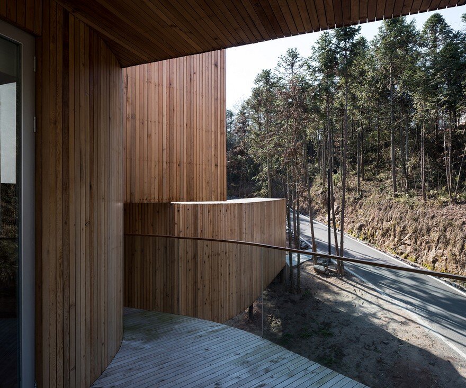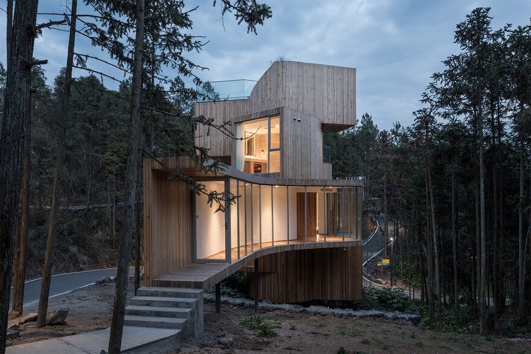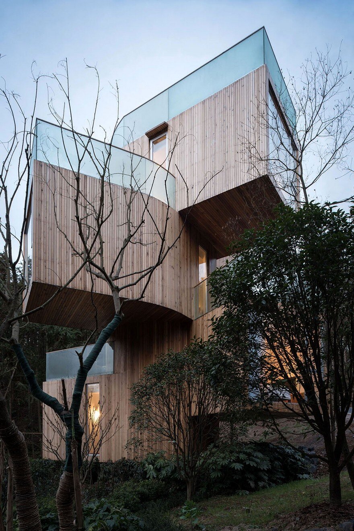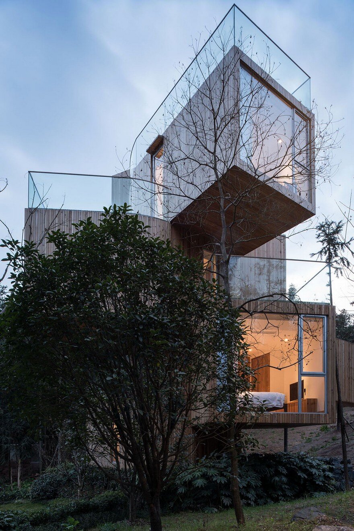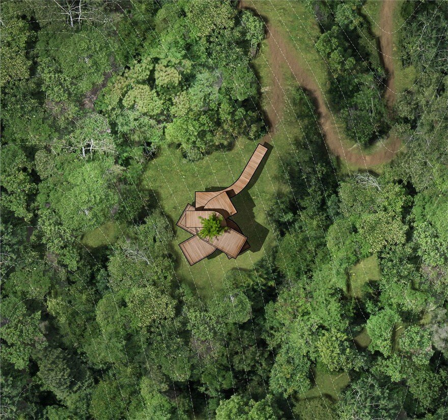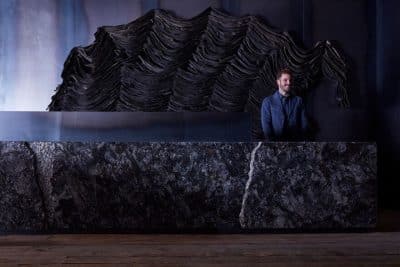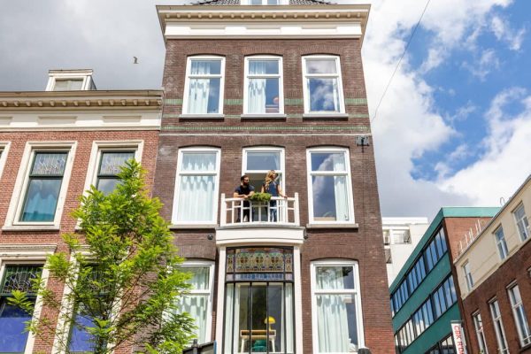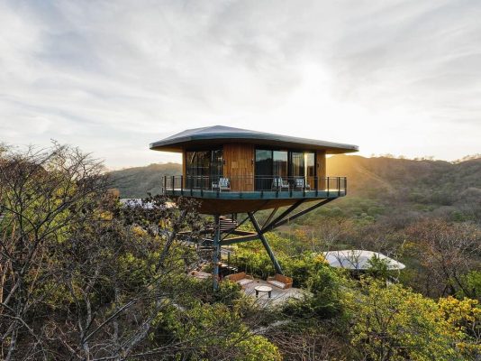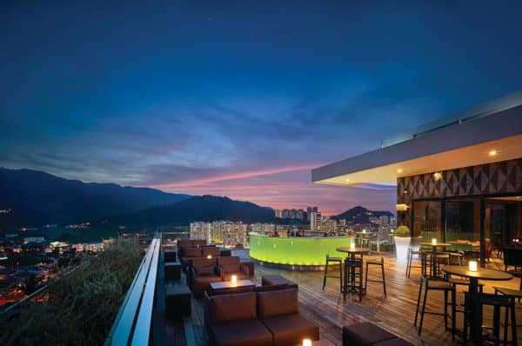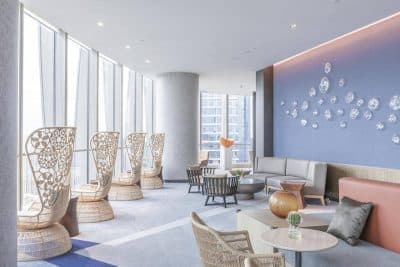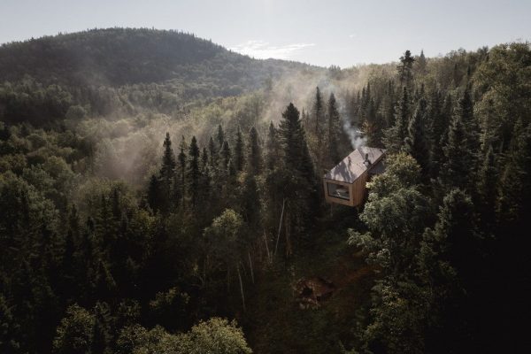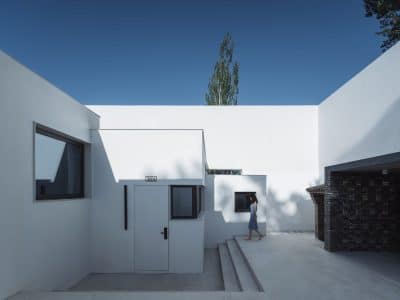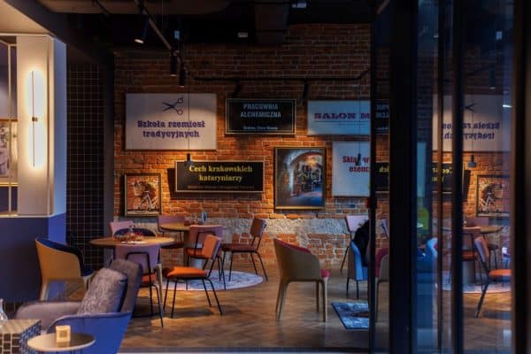Architects: Bengo Studio
Project: Qiyunshan Tree House Hotel
Lead Architects: Xiang Nan, Yao Zhong
Area 120.0 m2
Location: Xiuing, China
Project Year 2016
Photography: Chen Hao
The Qiyun Mountain Tree House Hotel is located in the region of Xiuning County which is 33 kilometres south of Huangshan City, Anhui Province. As a part of the Qiyun Mountain Scenic Area, the tree house is surrounded by a sea of red cedars.
The 11-metre-tall tree house is of the same height as its neighboring mature-age red cedars. The house is a superposition of seven rooms as large as six to nine square meters, i.e., the entrance hall, two bedrooms, two bathrooms, the living room and the landscape room. The two sets of bedrooms and bathrooms are separated by the entrance hall, thus available for two families to live in at the same time without disturbing one another. The living room and the landscape room are built at the top of the house as public space. All seven rooms are connected by a spiral staircase in the center.
The house invites the guests in from the glass glazed gallery in the central layer leading to the entrance hall before they go upstairs/downstairs to the two sets of rooms. The guests get to each room by climbing up/down climbing 1.6 meters up/down the central spiral staircase. As they move to different parts of the house, a panoramic view of the forest is guaranteed, offering a unique visitor experience of enjoying the forest scene at different heights.
The rooms in the tree house hotel are not big at all. In fact, they were designed to be extremely small. Yet, the glass window at one end of the room is as big as the entire wall that faces the view. Though the guests stay in a small room, their attention is drawn to a great expanse of forest outside the window.
The tree house hotel is a steel-structure piece. The structural core of the central spiral staircase was first built, joined by the cantilevered room structure. Given the concern that wood from other regions might cause plant disease and insect pest to this area, red cedar wood was chosen as the façade material for the tree house.

