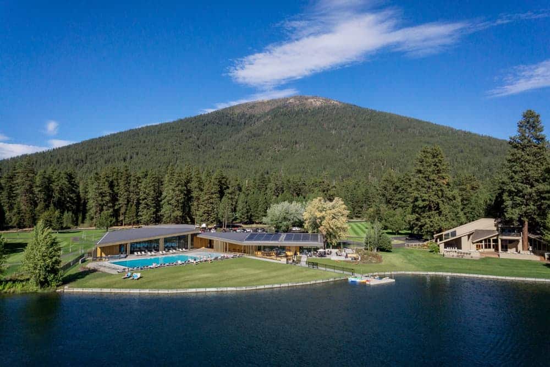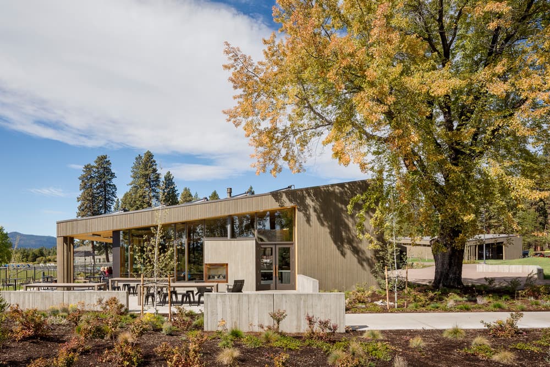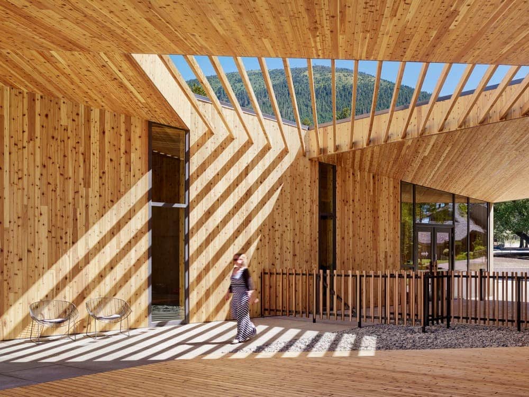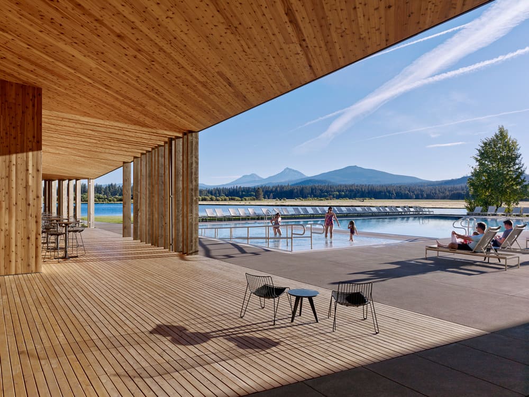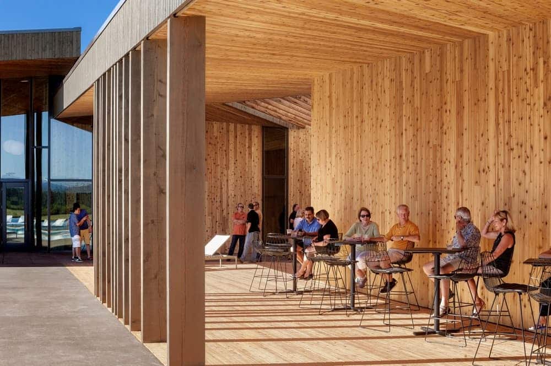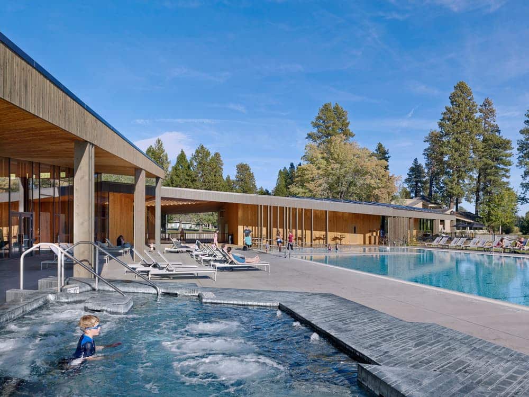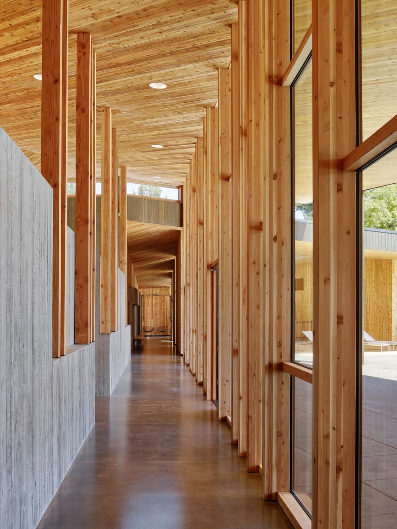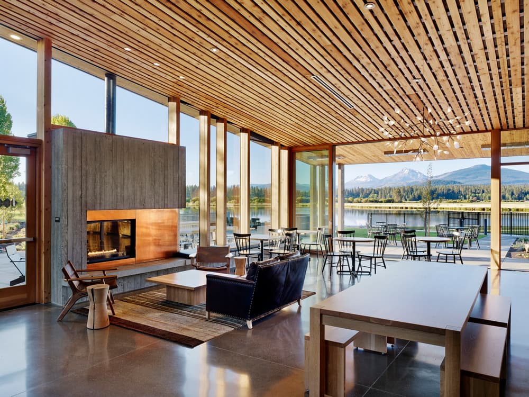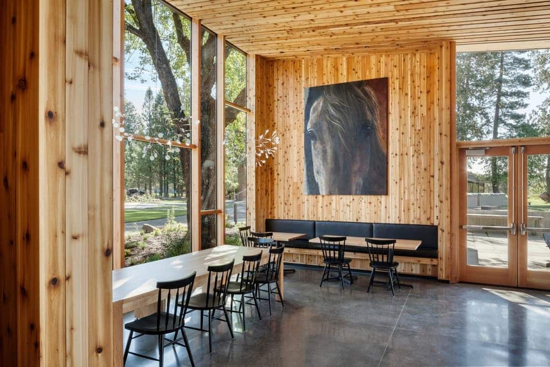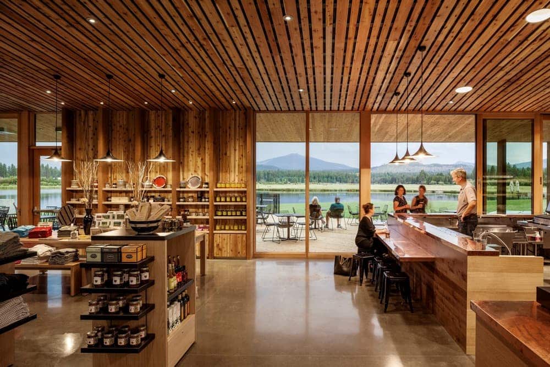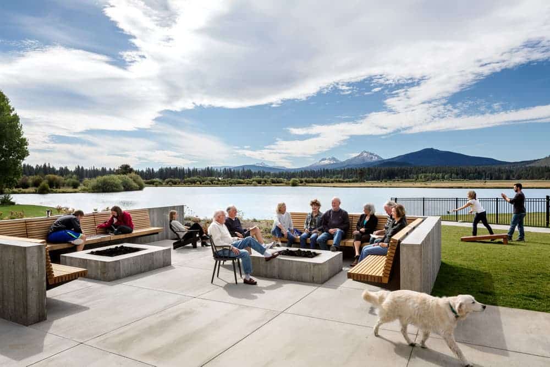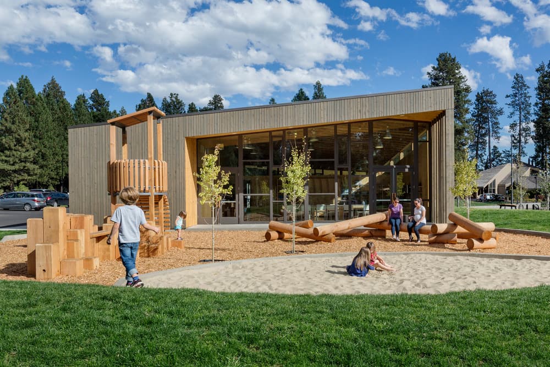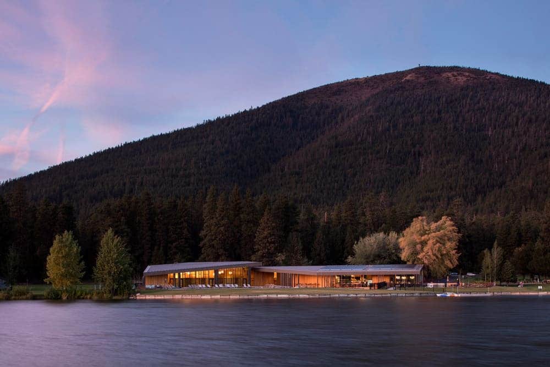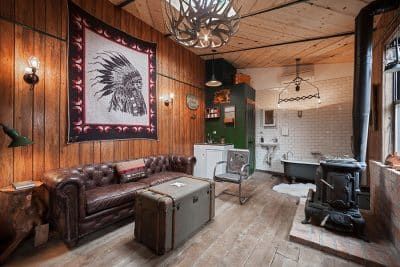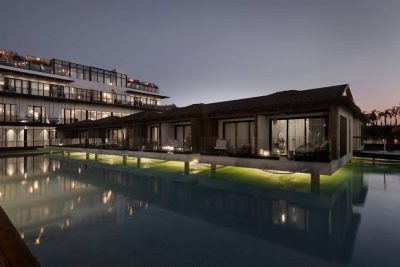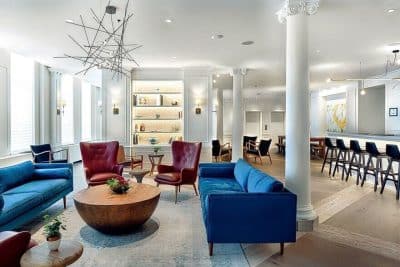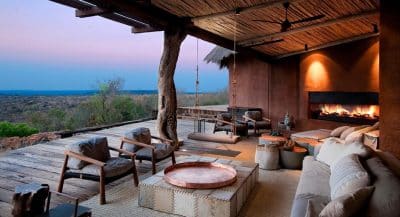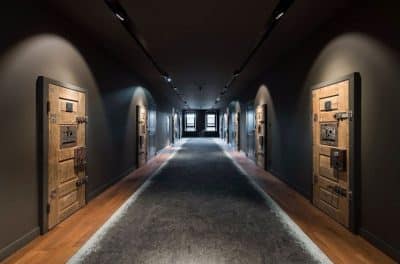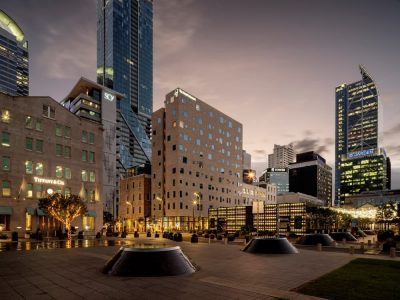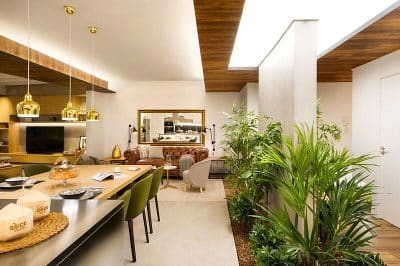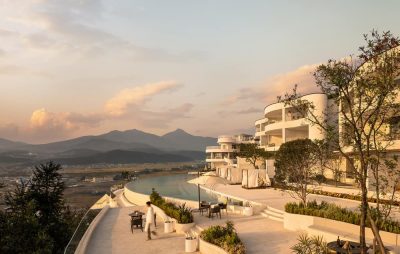Project: Lakeside at Black Butte Ranch
Architecture and Interiors: Hacker Architects
Contractor: Kirby Nagelhout Construction
Landscape: Walker Macy
Civil Engineer: Harper Houf Peterson Righellis (HHPR)
Structural Engineer: Madden & Baughman
Mechanical & Plumbing Engineer: PAE
Electrical Engineer: PAE
Lighting: Luma Lighting
Aquatics: Water Tech
Client: Black Butte Ranch
Photography: Jeremy Bittermann
Black Butte Ranch, the renowned resort community near Sisters, Oregon, has been a cherished vacation destination since the early 1970s. The new Black Butte Ranch Lakeside facility, a 15,000-square-foot development, replaces the aging main pool complex and restores the community’s central gathering place. Featuring a Bistro, pool and hot tub, fitness facilities, kids’ activity center, and outdoor play spaces, the project redefines the heart of the Ranch while honoring its legacy of Pacific Northwest modernism.
Context and Architectural Inspiration
Situated between two iconic 1970s modernist landmarks—the Country House Condominiums and the Lodge—the new Black Butte Ranch Lakeside continues the architectural lineage of the resort. Drawing inspiration from the barn-like simplicity of the condominiums and the dramatic rooflines of the Lodge, the design strengthens connections to the surrounding high desert landscape.
The arrangement of the buildings follows the site’s sweeping arrival sequence, with an arcing pathway guiding visitors and framing views of the Cascade Mountains. Breezeways, openings, and overhangs act as architectural lenses, capturing the volcanic terrain and weaving vistas of the Three Sisters and Mt. Washington into the everyday experience of the Ranch.
Balancing Legacy and Landscape
The Black Butte Ranch Lakeside project embraces the landscape as an integral part of the design. Deep roof overhangs provide shade during hot summer months and passive warmth in the winter, reducing glare from the intense high desert sun. Terraces, patios, and transitional spaces blur the line between indoors and outdoors, offering residents and visitors a range of ways to engage with the environment.
By creating varied thresholds between interior and exterior, the design supports both communal and private experiences. Guests can enjoy quiet reflection with mountain views or come together for dining, recreation, and family activities.
Spaces for Community and Connection
The Bistro anchors the new complex, offering both indoor and outdoor dining with fireplaces strategically placed for year-round comfort. The pool and hot tub areas extend the tradition of recreation at the Ranch, while locker rooms and a fitness space support health and wellness.
For younger visitors, the activity center provides a flexible, unfinished interior that welcomes creativity and energetic play. Designed to withstand everything from messy art projects to water balloon fights, this space adds vitality to the community and ensures that Black Butte Ranch remains welcoming for all generations.
A Contemporary Heart for the Ranch
Black Butte Ranch Lakeside is more than a replacement facility—it is a revitalized center for social life and recreation. By evolving the design language of Pacific Northwest regional modernism and deepening ties to the natural setting, the project enhances the Ranch’s legacy as both a year-round community and a destination for visitors.
In reconnecting the built environment to the Cascade landscape, the Black Butte Ranch Lakeside ensures that the “heart” of the Ranch beats stronger than ever.

