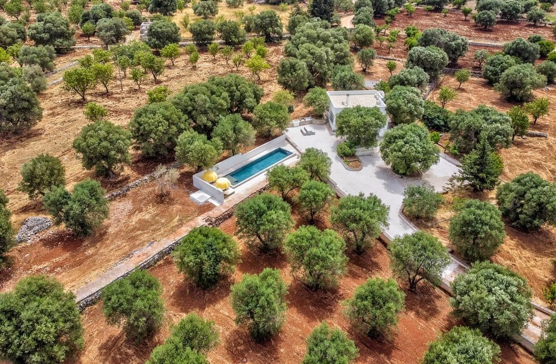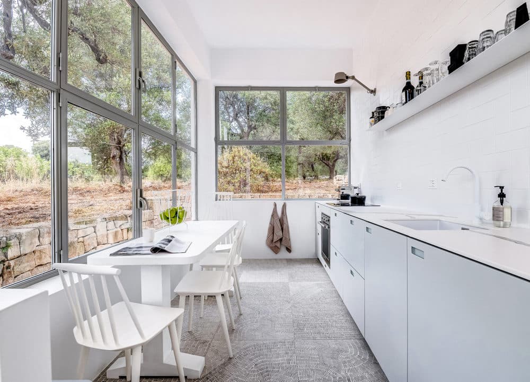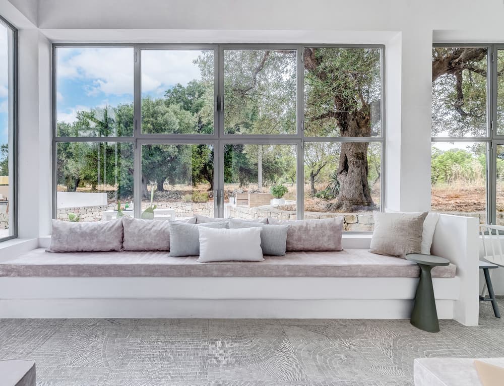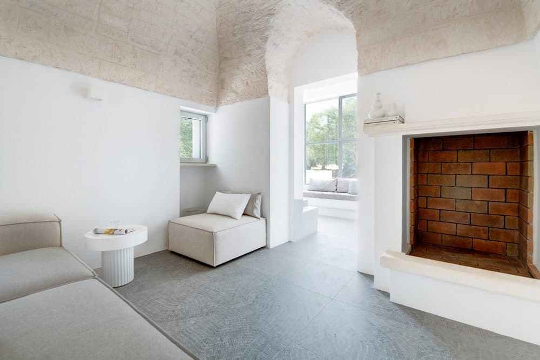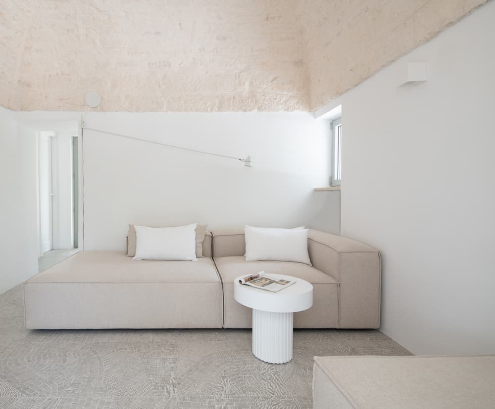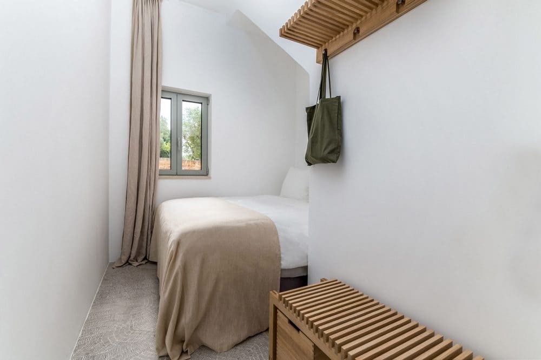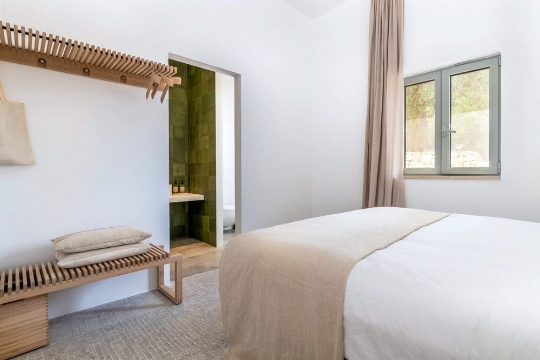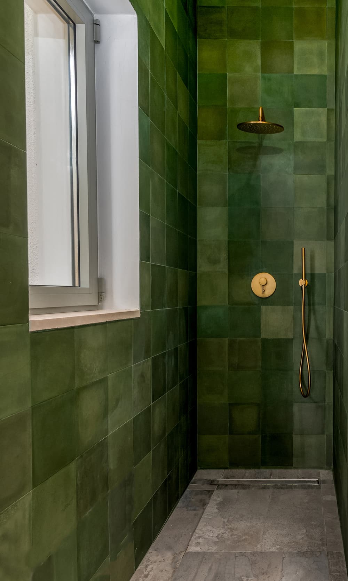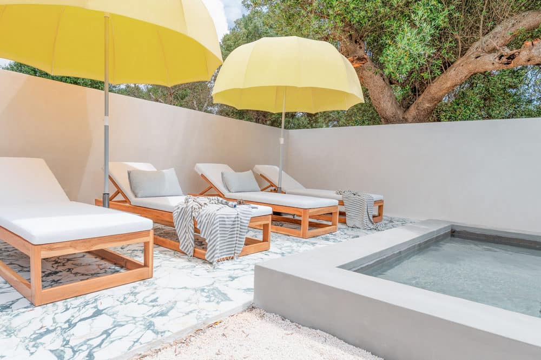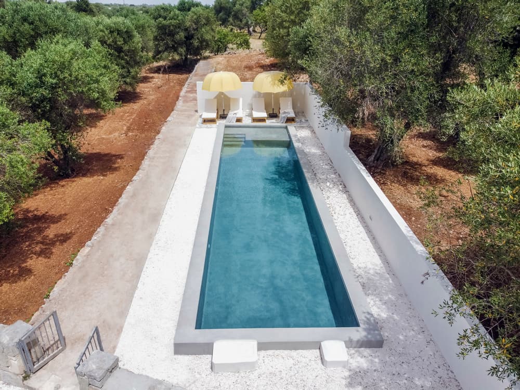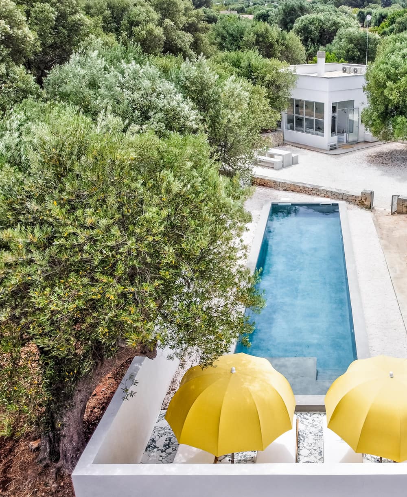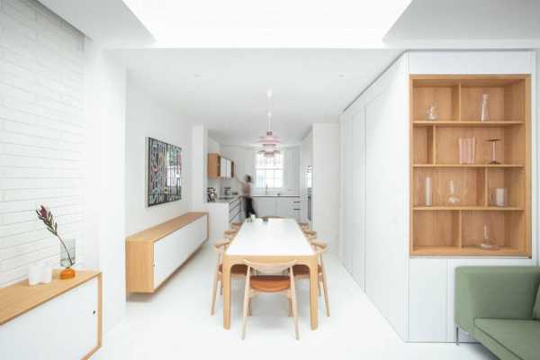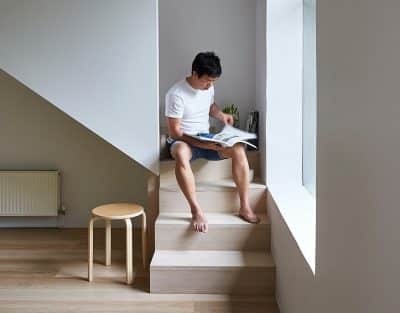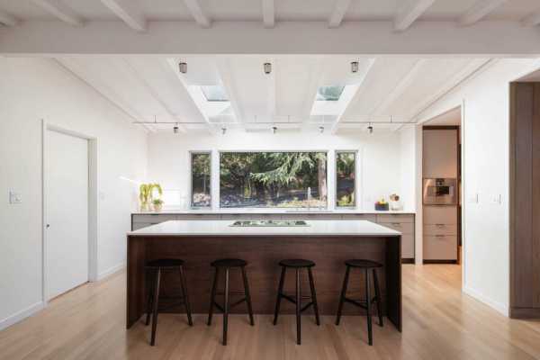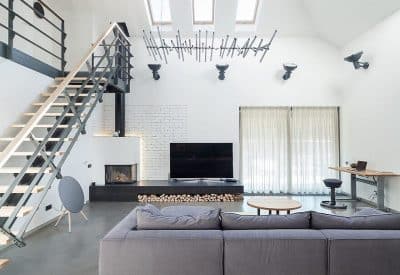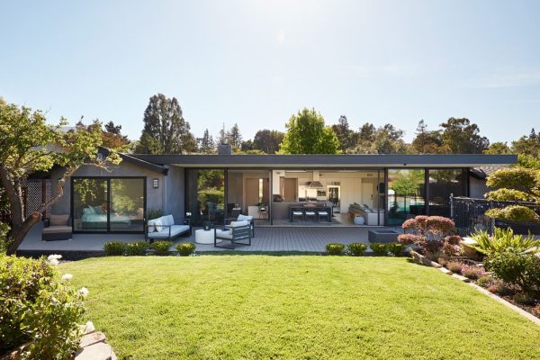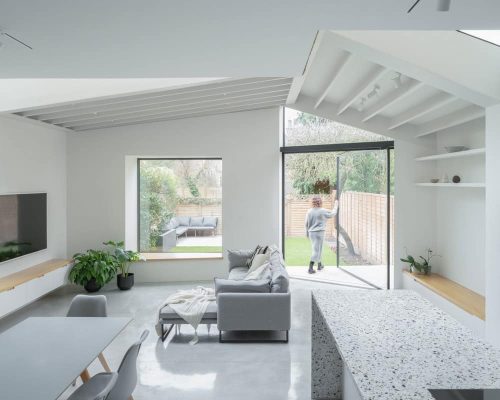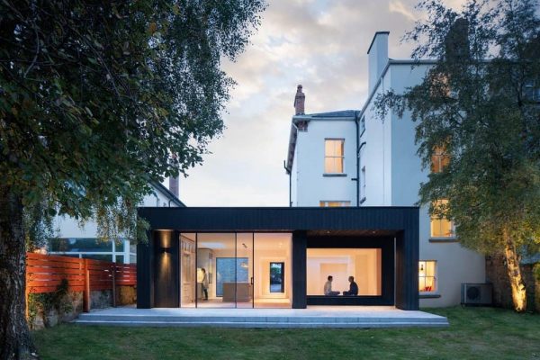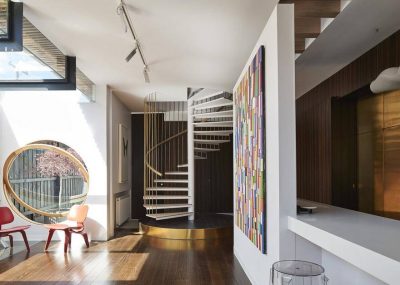Project: Ostuni House
Designer: Irene – Studio Toff
Location: Puglia, Italy
Photograph: Ciccio Palumbo, Brit Gill
Text by Studio Toff
Dream away between the ancient olive trees. “Andrà tutto bene”. This beautifully designed villa. Located on a very idyllic location near the historic white Town Ostuni.
This uniquely restored house in the heart of Puglia is the perfect combination of the traditional Italian design with a modern twist. The Ostuni house is a luxurious and exceptionally comfortable house decorated with love for design and an eye for detail.
From the moment you enter the driveway, you will experience the real Puglia feeling. Surrounded by the most beautiful ancient olive trees you will drive towards the house located at the end of this impressive driveway. This well-appointed design house has two bedrooms with hotel quality beds and bedding, two beautifully designed bathrooms, and a cozy, but high design living area. The kitchen is absolutely stunning as it is located in the enclosed veranda with a great view of the garden. The stylish design of the house is the perfect combination of meshing the traditional charm with the newest trends.

