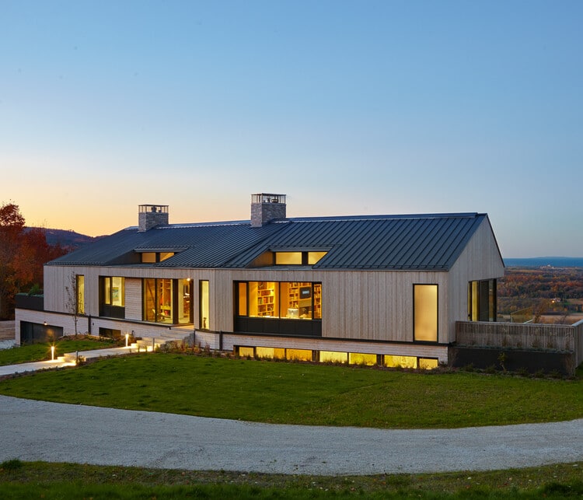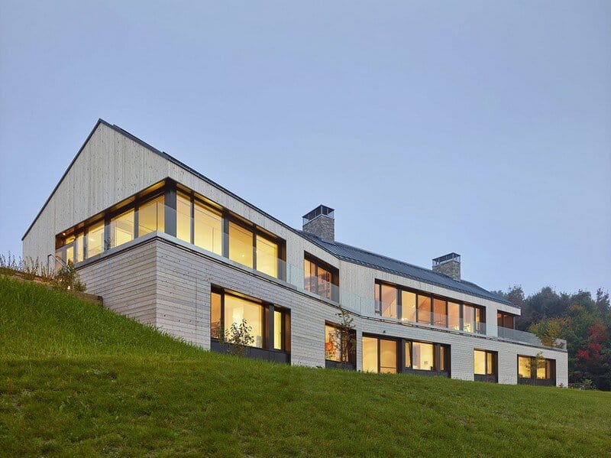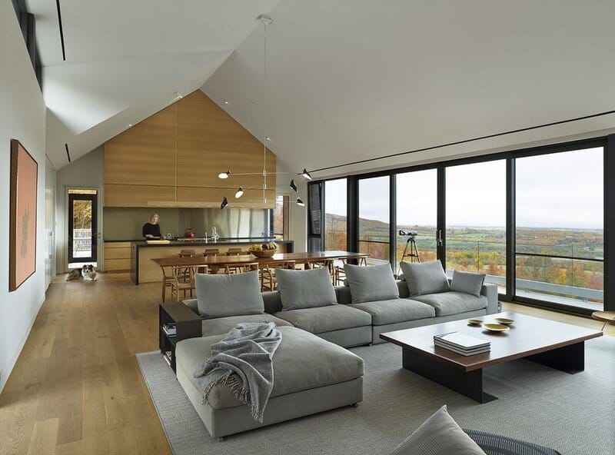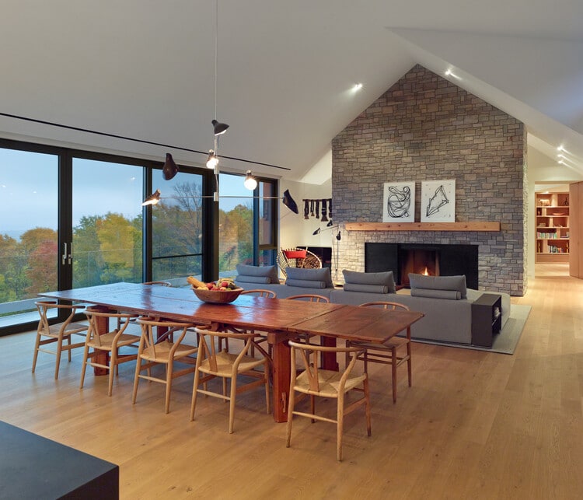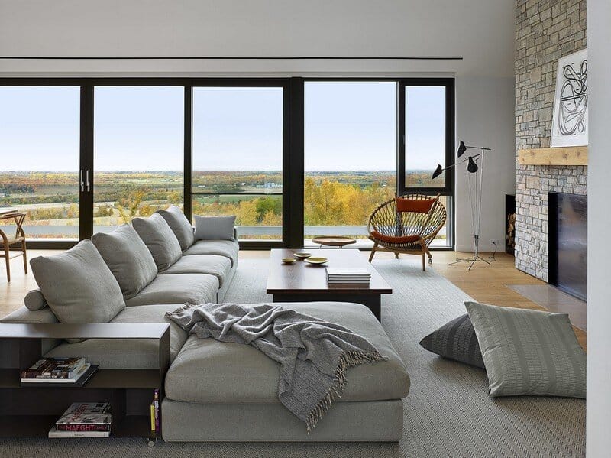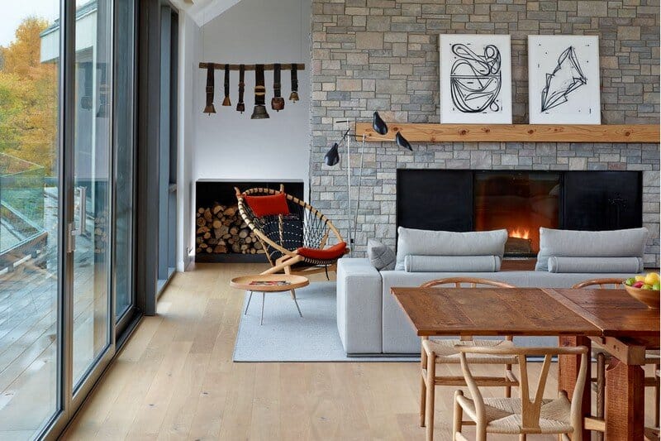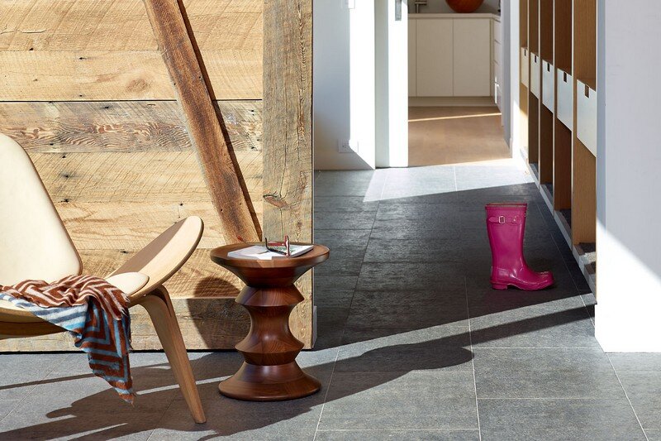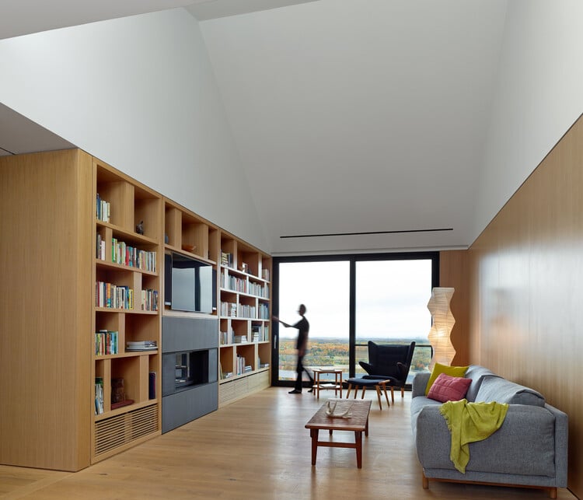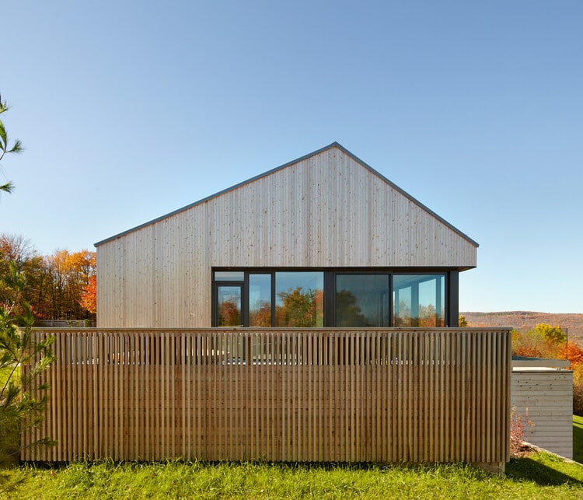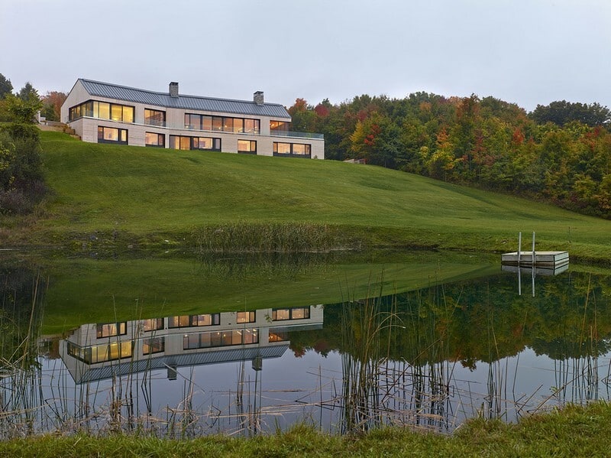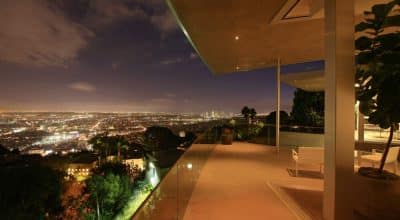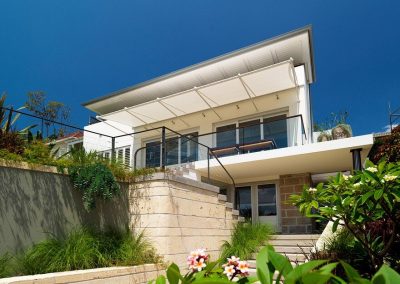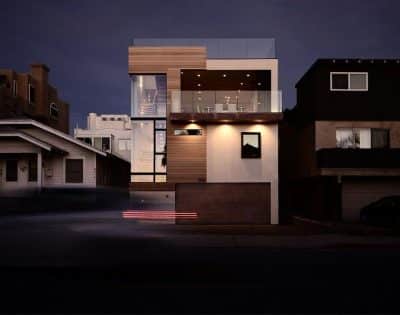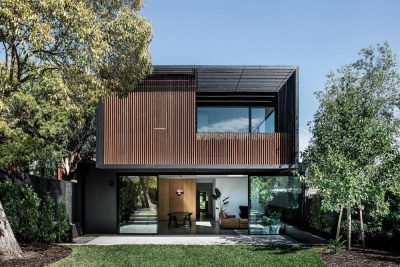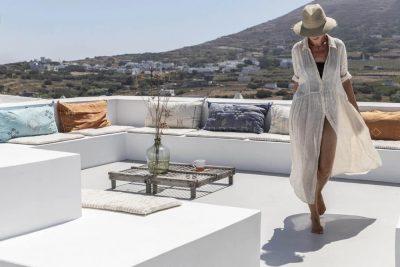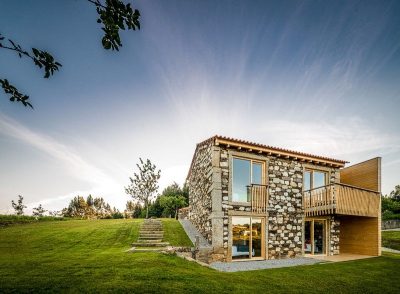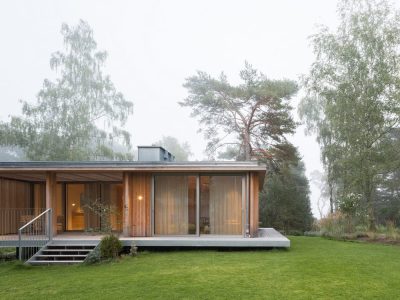Project: Hilltop House
Architects: Atelier Kastelic Buffey
Team (Architecture + Interior Design): Kelly Buffey, Robert Kastelic, Artur Kobylanski, Terry Sin
Construction: Wilson Project Management
Location: Duntroon, Ontario, Canada
Photography: Shai Gil
Atelier Kastelic Buffey has designed Hilltop House, a primary residence for a young family in Duntroon, Ontario, Canada. Perched high within the slope of the Niagara Escarpment, this stunning home offers panoramic views of Georgian Bay, surrounded by a 100-acre property densely covered in boreal forest.
Embracing the Natural Landscape
The lush landscape surrounding Hilltop House opens up around the home, extending down a gently rolling hill on the north side. This scenic descent leads to a 700-square-metre natural pond and an adjacent field, creating an idyllic setting for the family of five who recently relocated from Caledon to Duntroon.
Contemporary Design with Sustainability in Mind
The clients were eager to create a contemporary home that not only met the challenges of country life but also provided a sustainable living environment. To achieve this, they temporarily resided in an existing building on the property. This period allowed them to familiarize themselves with the land’s nuances, including solar patterns and wind direction, which provided valuable insights for the design process.
A Home in Harmony with Nature
Hilltop House is a testament to thoughtful design and environmental harmony. By integrating the natural landscape and considering the specific environmental conditions of the property, Atelier Kastelic Buffey has created a home that is both modern and sustainable. The residence takes full advantage of its stunning surroundings, offering the family a beautiful and functional living space that enhances their connection to nature.
Conclusion
Hilltop House by Atelier Kastelic Buffey stands as a perfect blend of contemporary design and sustainable living. Situated on the Niagara Escarpment with breathtaking views of Georgian Bay, this residence provides a harmonious and idyllic home for a young family. The careful consideration of the natural environment and the family’s needs ensures that Hilltop House is not only visually stunning but also a practical and eco-friendly retreat.

