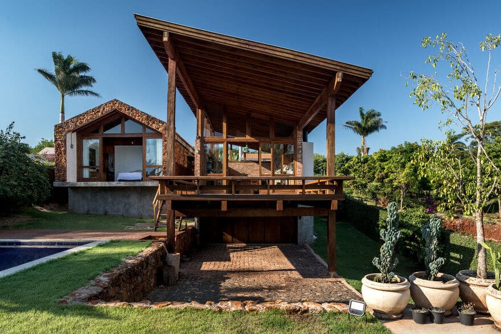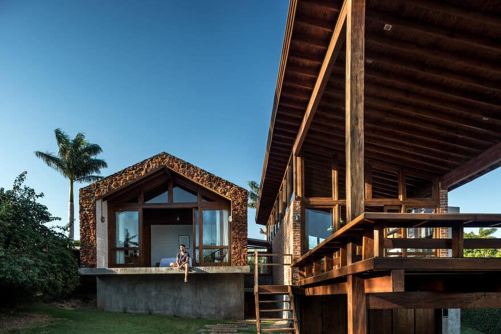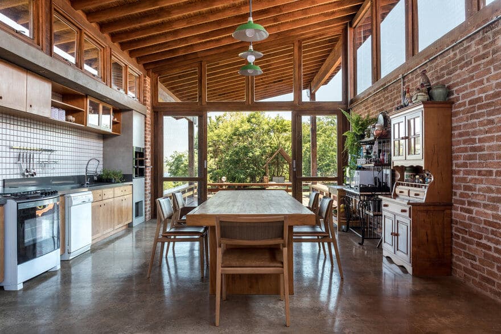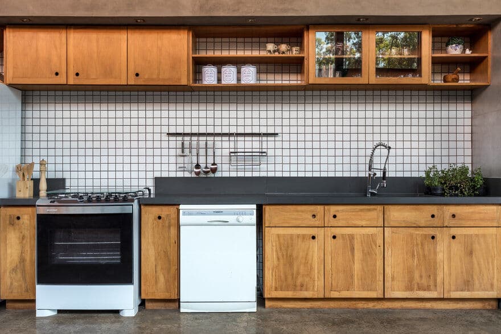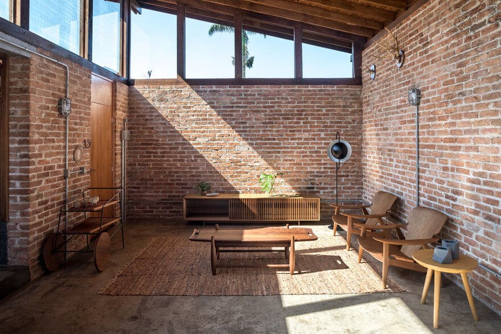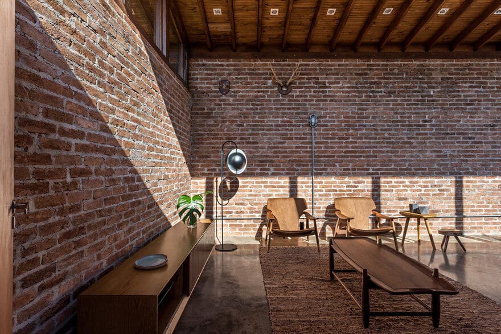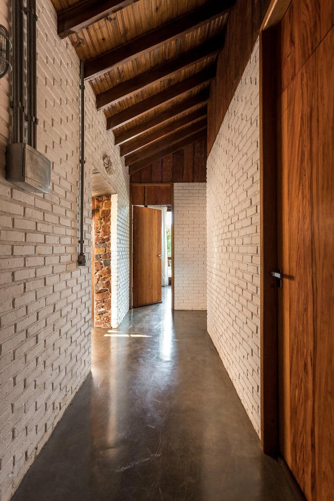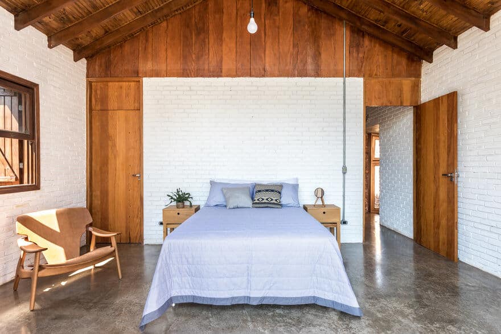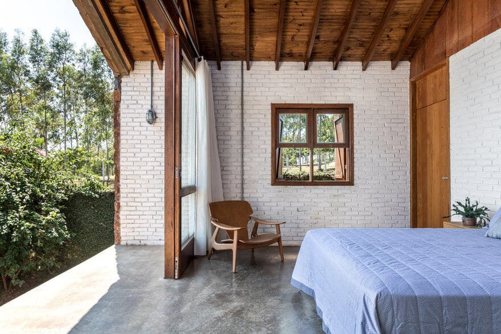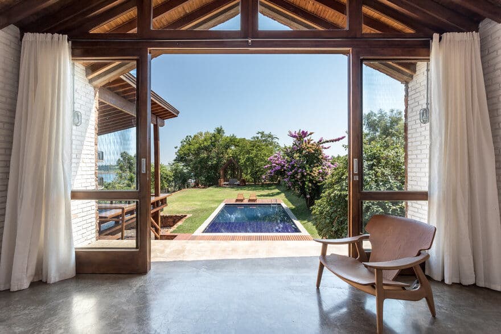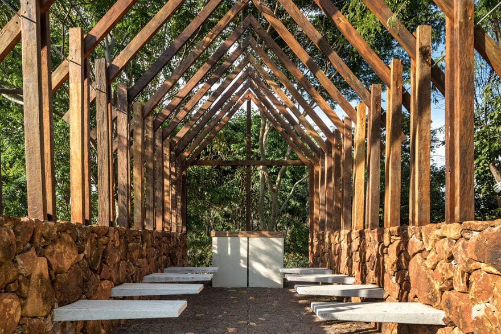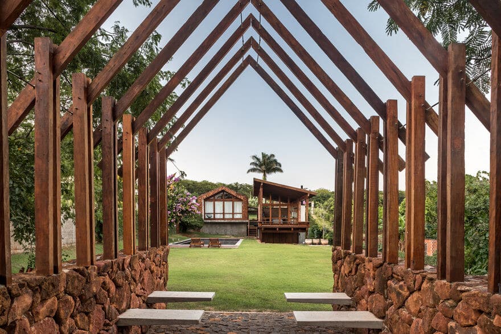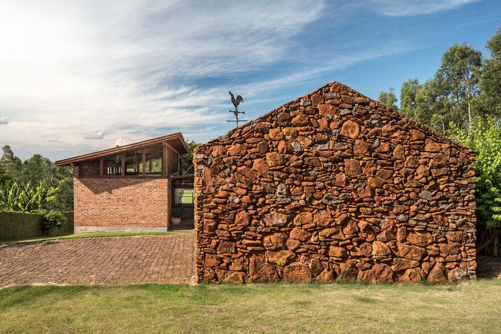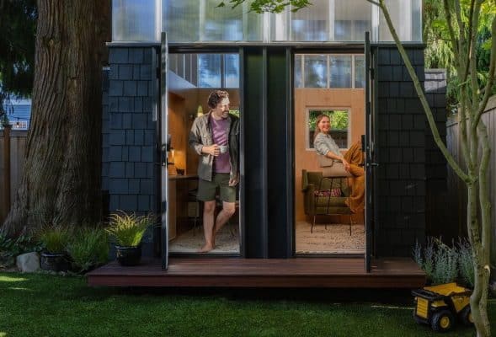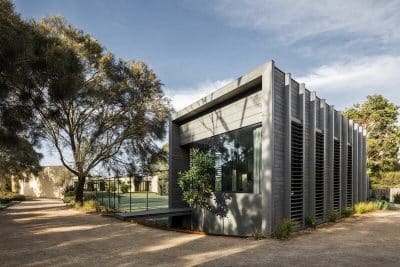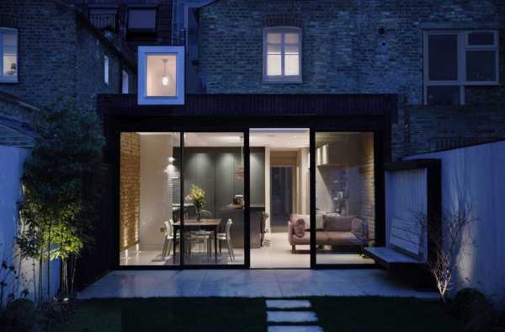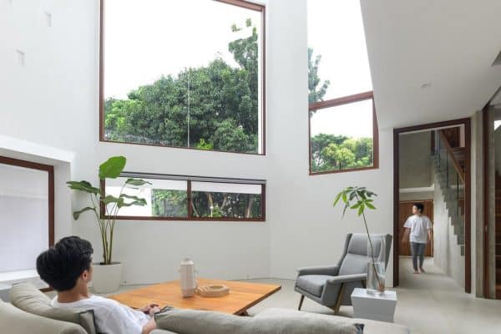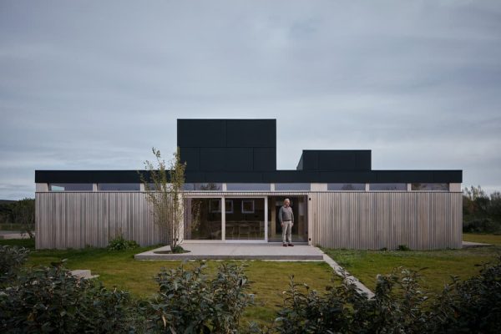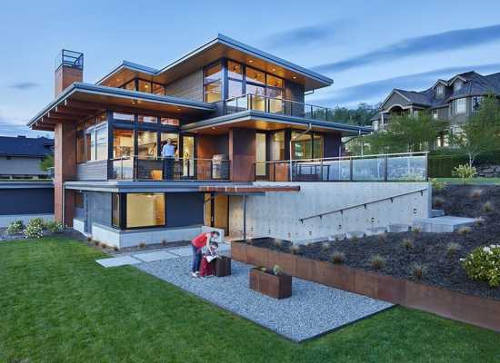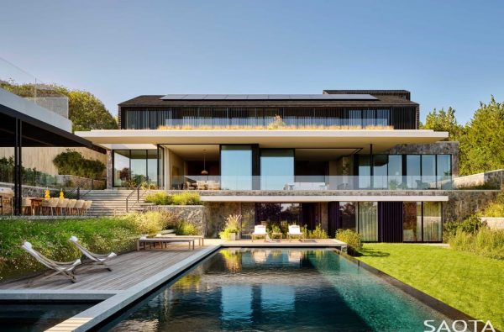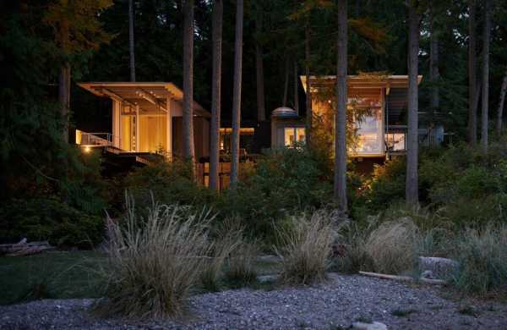Project: Holiday Family-Home / Casa do Lago
Architects: Solo Arquitetos
Architect in charge: Arthur Brizola
Project Team: Franco Luiz Faust, Gabriel Zem Schneider, João Gabriel Küster Cordeiro, Lucas Aguillera e Shinyashiki, Thiago Augustus
Location: Alvorada do Sul, Paraná, Brazil
Area 250.0 m2
Project Year 2017
Photographer: Eduardo Macarios
This holiday family-home, located in Alvorada do Sul, in a site right next to the Paranapanema River was an amazing opportunity to explore the relation between built and natural environment. The design seeks to adapt to the geography, the lengthy shape of the site and to appreciate the beautiful view over the wetlands of the river, quite wooded in the section.
Being so, the design takes party of the topography to assume a role of a belvedere for this holiday family-home. The volume is then divided in two rectangular blocks – private and social. The volumes are slightly miss-aligned, to create movement and independence. The first, is closer to the entrance of the site, providing quick access and privacy for three bedrooms. The highlight is the main suite, which overview the property and the river, framed by the opening in front of the bed – a deserved private belvedere for the owners.
The later, goes deeper on the site, reaching the pool and the generous back garden, connecting inside and outside through an elevated wooden deck. This block works as a pavilion, hosting living, dinning and kitchen. The open plan, allows not only a dynamic use of these spaces, but also an unblocked view to the river from anywhere inside.
Finally, the main aspect of this house is its materiality. The private volume was finished using stones extracted from the site before construction, adding a beautiful layer of the red colours from the region to the project. Moreover, the social volume has a particular history: it was built using bricks from an old factory owned by the family, which were disassembled carefully to build their new holiday house. This process is known as upcycling, which consists in the reuse of a discarded material without the necessity of any transformation.

