-
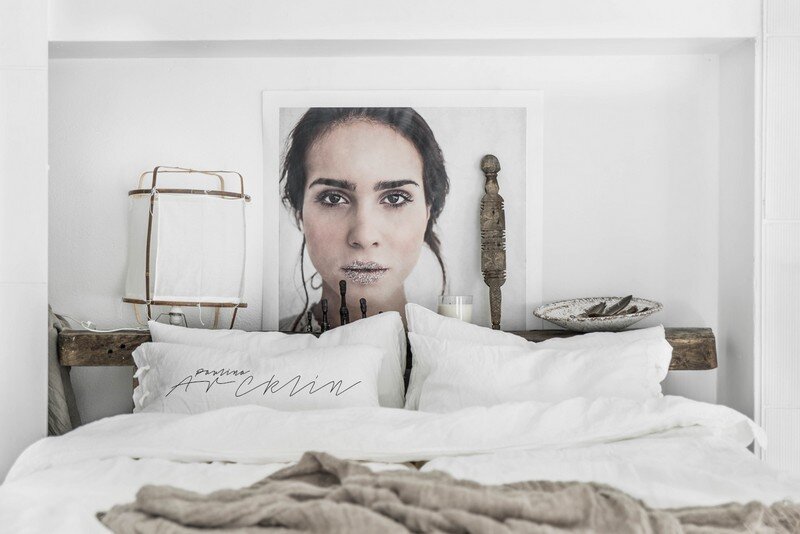
Bright Loft and Creative Office in Milan / Paulina Arcklin
Designed by Paulina Arcklin, this bright loft is a styling studio, photo studio, creative office and cozy home in Milan, Italy. It’s an old small Photo Studio space with former Darkroom. The white painted floor is made of an old wooden Train floor pieces (140 x 55 x 5 cm) and deliveried from Holland to […]
-
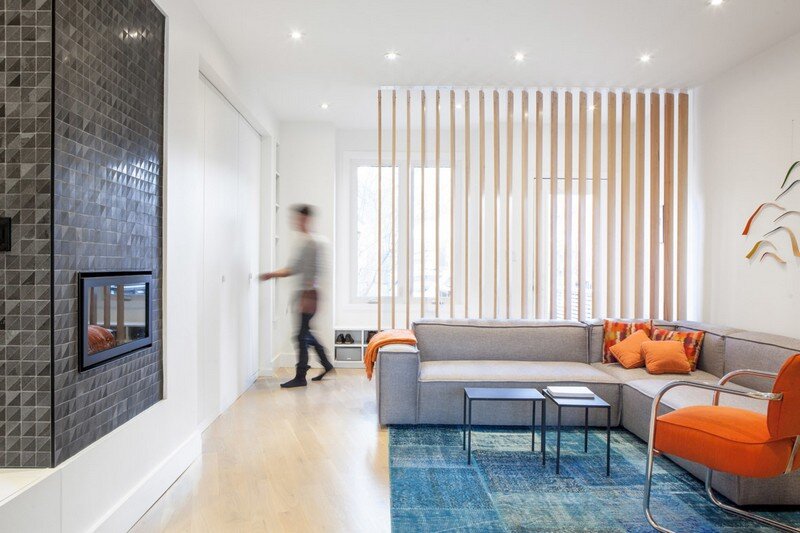
Brook Renovation / Wanda Ely Architect
Project: Brook Renovation Architects: Wanda Ely Architect Location: Toronto, Canada Photography: Scott Norsworthy Brook Renovation Project was recently completed by Wanda Ely Architect, a Toronto-based architecture design practice. This renovation transforms the ground floor of a semi-detached Toronto home. Two wood screens are strategically inserted to create a highly efficient floor plan that gets the […]
-

ACME Restaurant is a Raw and Intimate Retreat / Luchetti Krelle
ACME is an Italian-Asian fusion restaurant designed by Luchetti Krelle in Rushcutters Bay, Sydney, Australia. ACME restaurant makes the most of the building’s existing features and heritage. The brief, a refined yet casual space where the food is the hero. A pared back and considered design, the restaurant is split into 3 distinct spaces over 2 levels. The front […]
-
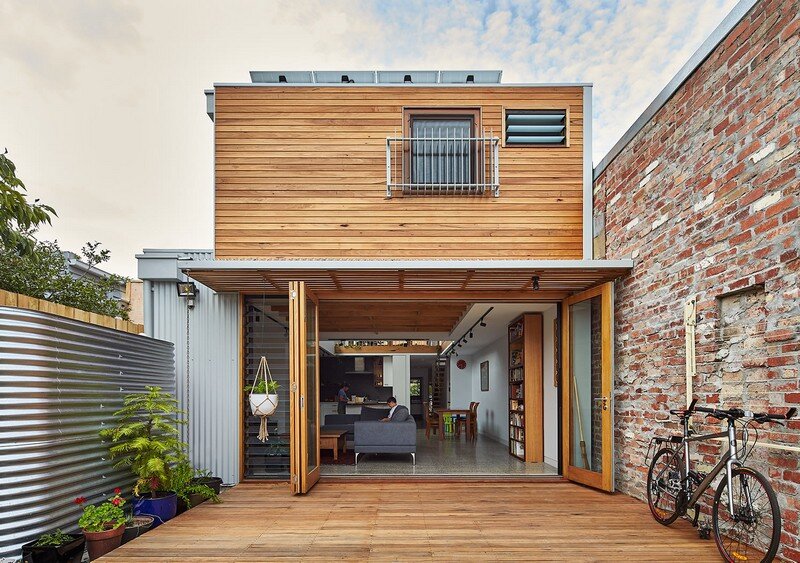
Beyond House / Ben Callery Architects
This is a great result when we consider that they use electricity for their heating and cooling and the house is frequently occupied all day as one of the owners works from home regularly. This is a testament to the original brief and vision and everyday living of our clients and the benefits of carefully selected active technology systems designed in conjunction with passive solar design for natural heating and cooling.
-
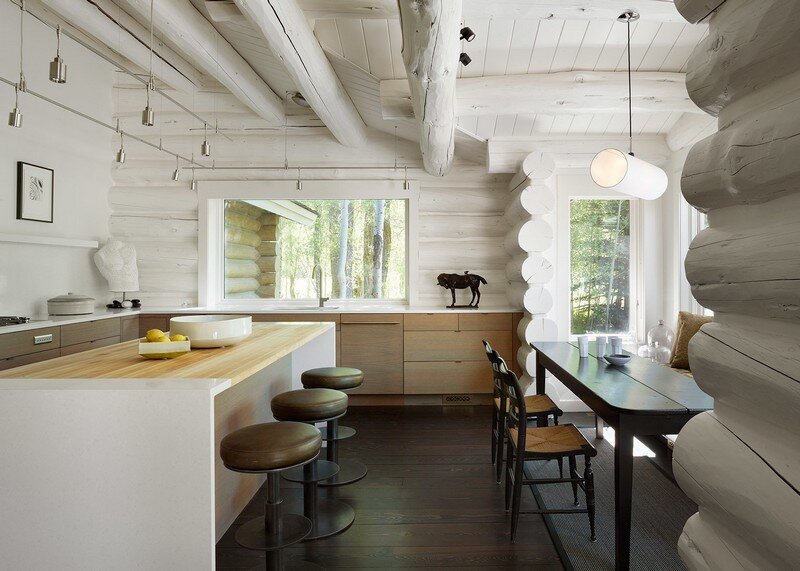
Rustic Retreat Updated with Contemporary Interiors
The Owners desired a new contemporary home in Jackson Hole. After an extensive search, they purchased a rustic log house near the ski resort with the intention of transforming and updating the cabin.
-
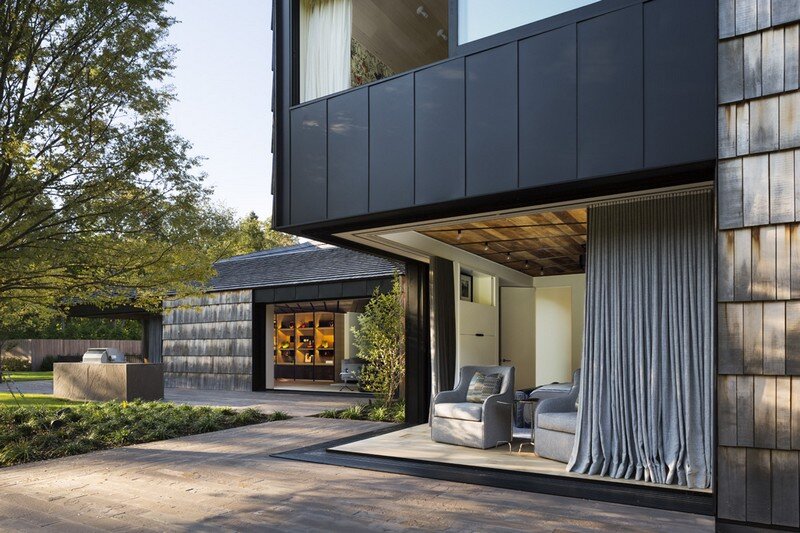
Underhill House: A Family Home Inspired by Quaker Values
Socially and professionally a couple desired to live in an urban environment. However, living in the city didn’t afford the lifestyle they wanted for their children as they approached school age. To compromise between remaining close to the city while raising their family, they relocated to the suburbs.
-
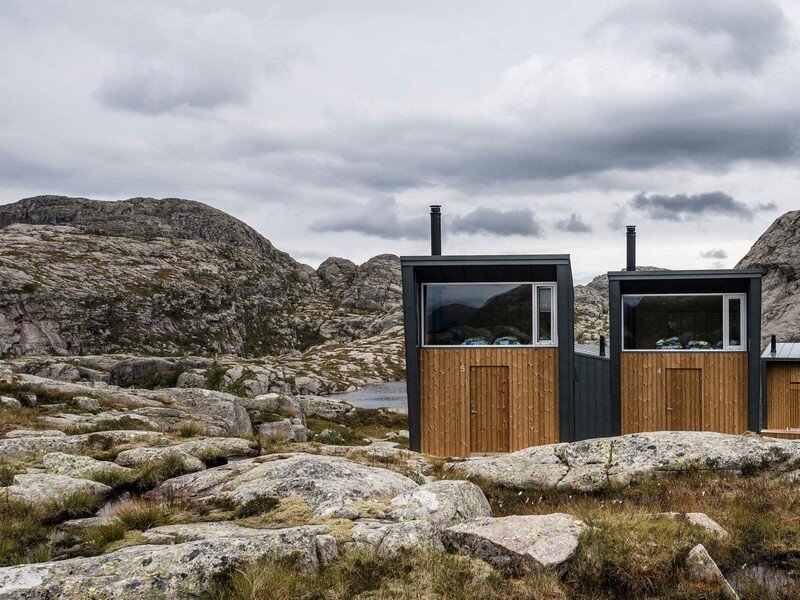
Modern Weatherproof Lodges on the Rogaland Hiking Trail
The Estonian architecture office KOKO Architects has completed several mountain weatherproof lodges for Stavanger Trekking Association, an association of lovers of hiking.
-
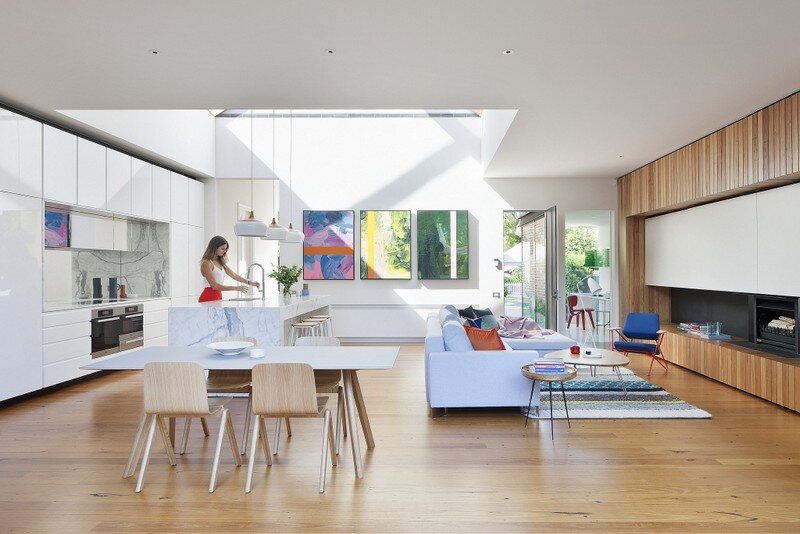
Victorian Terrace House / Matt Gibson Architecture and Design
Designed by Matt Gibson, this Victorian terrace house utilises the device of the courtyard or a series of courtyards to provide light, amenity & flexibility to an otherwise compact single fronted cottage relieving the need to increase footprint and or go upstairs for this family of 4.
