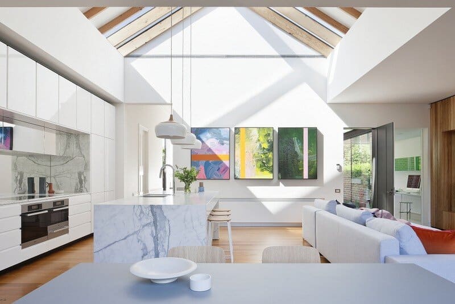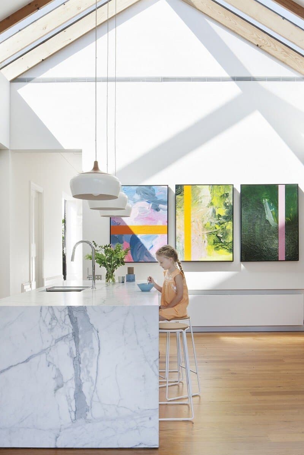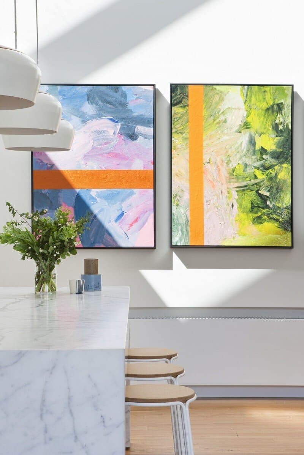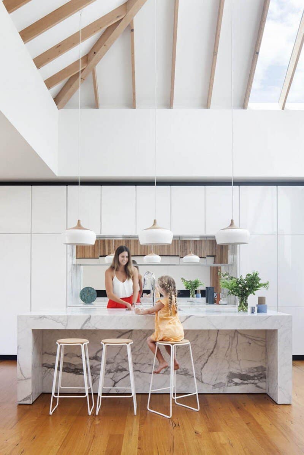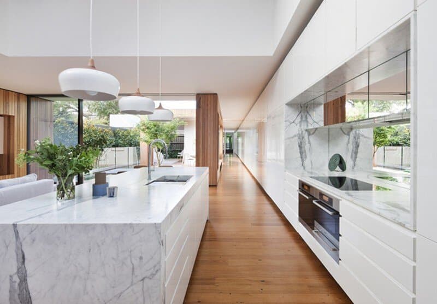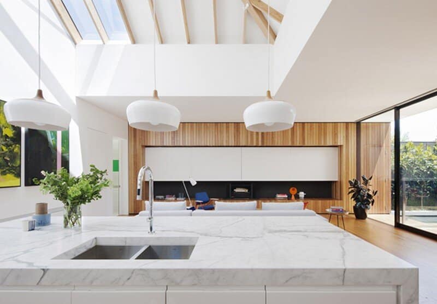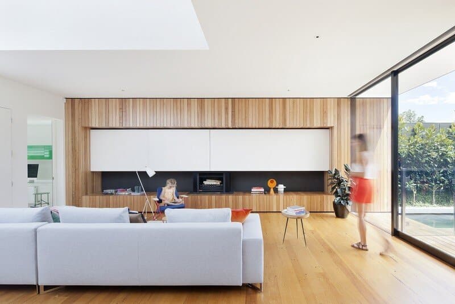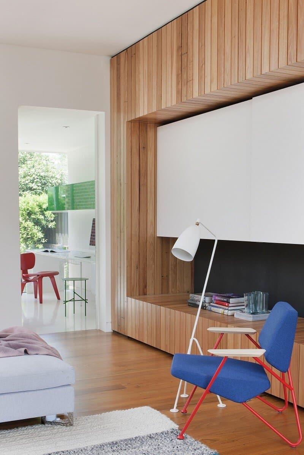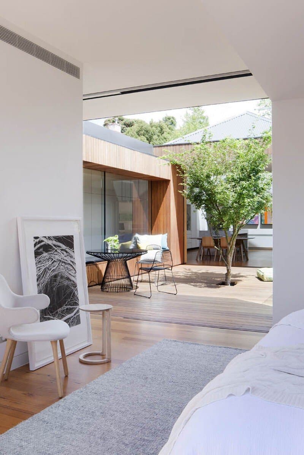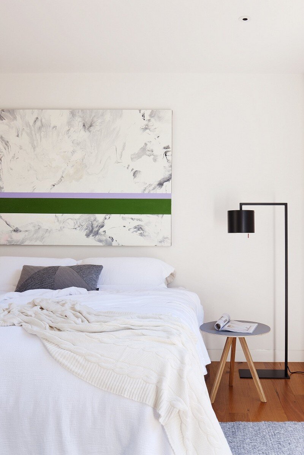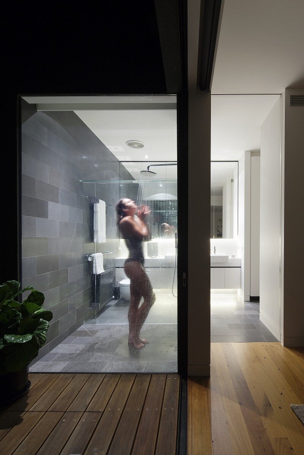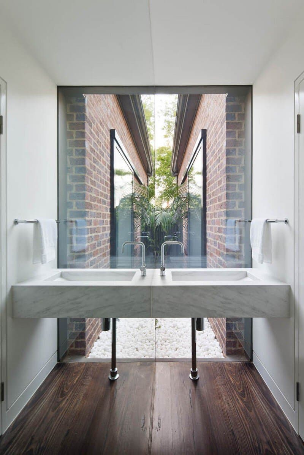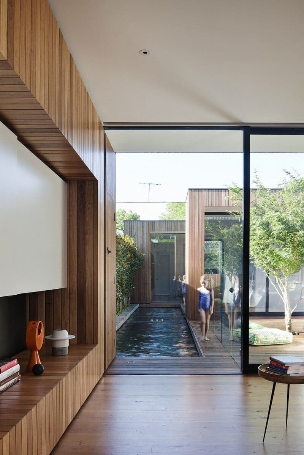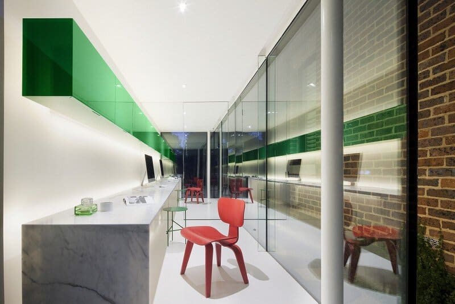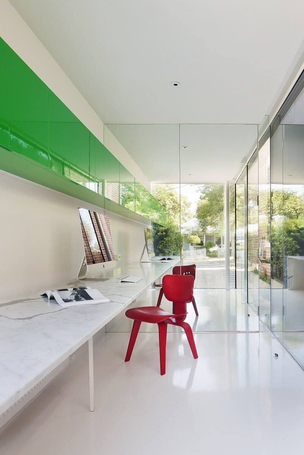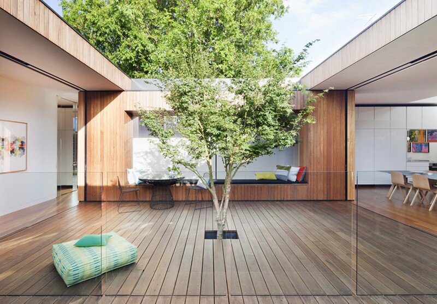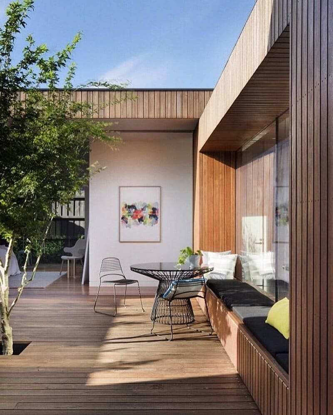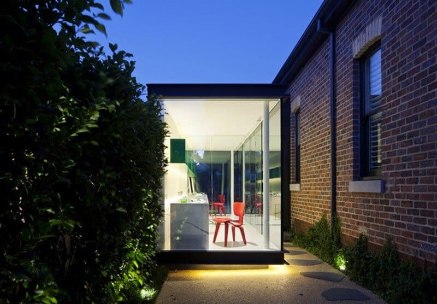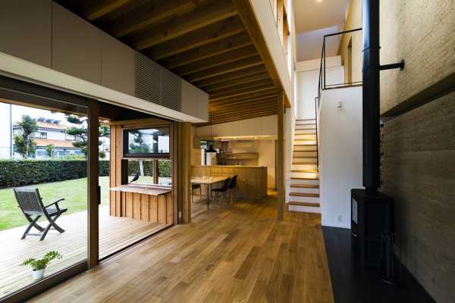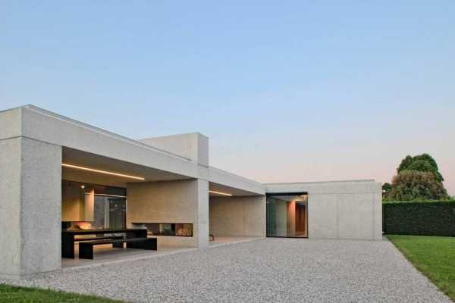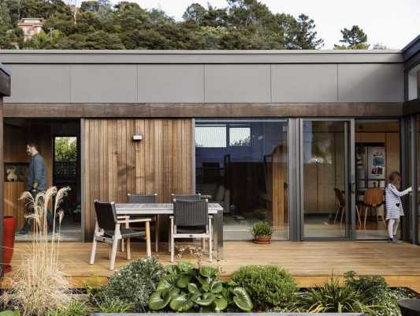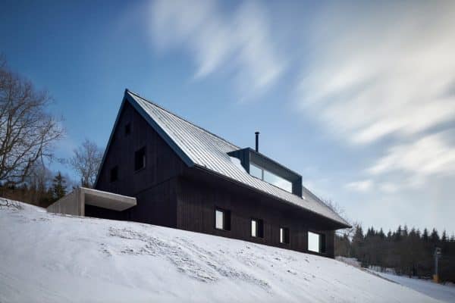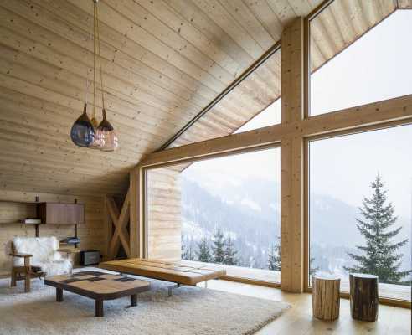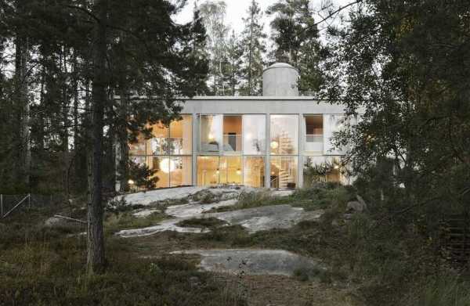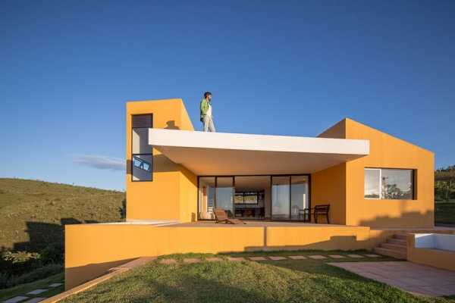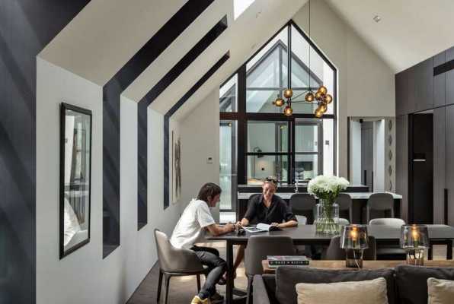Project: Courtyard House – Victorian Terrace House
Architecture: Matt Gibson Architecture + Design
Location: Victoria, Australia
Photography: Shannon McGrath
Designed by Matt Gibson, this Victorian terrace house utilises the device of the courtyard or a series of courtyards to provide light, amenity & flexibility to an otherwise compact single fronted cottage relieving the need to increase footprint and or go upstairs for this family of 4.
Project description: In an attempt to avoid onerous planning conditions the arrangement of spaces envelop the rear elements of the original workers cottage and partly sit under the original roof, expressed as a lofty higher volume over the family living area.
In a heritage overlay the rear spaces are dropped in floor level to recover height and render the rear elements deliberately less prominent from the street. Internally this allows an exciting and surprising threshold when the visitor arrives from the higher viewpoint and ascends down into the newer areas. The house’s external boundary walls turn their back on the side street and neighbours and focus the spaces inward arranging a continuous progressive circulation in a C shape around a secluded and private central courtyard deck and lap pool, maintaining strong visual connections between living zones while generally avoiding the need for doors and nurturing intimate family living.


