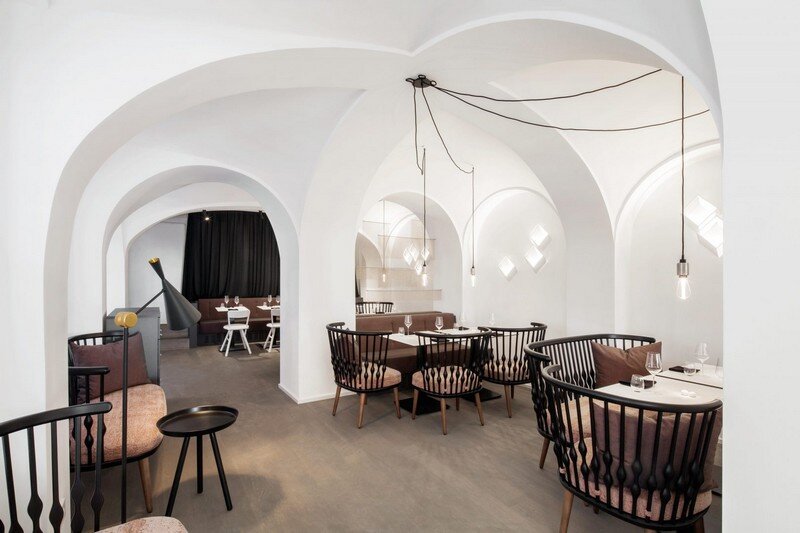-
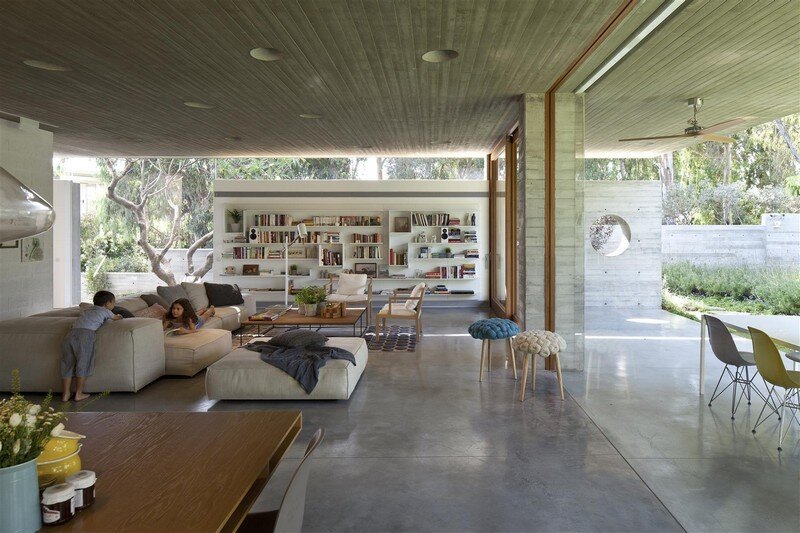
Kedem House in Ramat HaSharon: A House of an Architect
Project: Kedem House Architect: Pitsou Kedem Architects Design Team: Pitsou Kedem, Noa Groman, Tamar Berger Location: Ramat HaSharon, Israel Area: 380 sqm Photography: Amit Geron The neighborhood where architect Pitsou Kedem designed a home for himself and his family was established in the 1950’s by army veterans and can be characterized by buildings with low […]
-
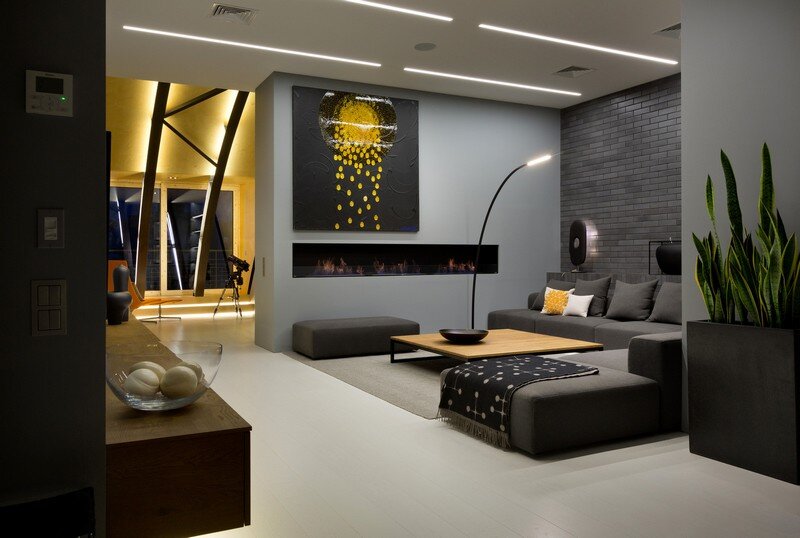
High Lounge in the Downtown of Kyiv / Alex Obraztsov
Project: High Lounge Architects: ArchObraz architectural studio Team project: Alexey Obraztsov, Oksana Severchuk, Nadiia Cherkasova Location: Kyiv city, Ukraine Photography: Andrey Avdeenko High Lounge is a loft apartment designed by ArchObraz architectural studio founded by architect Alex Obraztsov. The stylish loft won a prize established by the Ukrainian Association of Architects. The object is in an apartment house […]
-
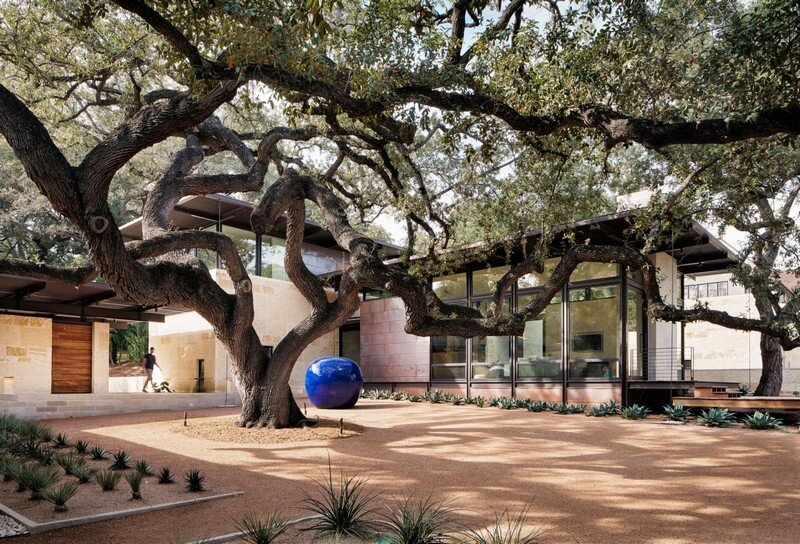
Olmos Park Residence in San Antonio by Lake Flato Architects
Located in San Antonio, Texas, the Olmos Park Residence was designed by Lake/Flato Architects. The Olmos Park Residence sits on a heavily wooded, quarter-acre corner site full of heritage oaks and elms. The wooded area is juxtaposed next to the Olmos Basin, the community’s storm water collection reservoir. Much of the home’s program is nestled […]
-
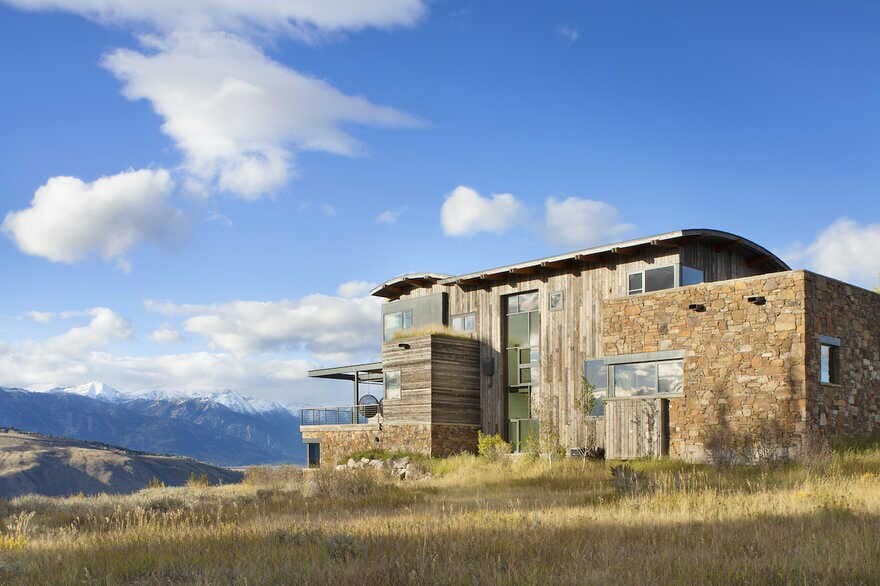
Tech House, A Wyoming Getaway Home for a Family of Five
Perched high on a double sloping site in Jackson Hole, Wyoming, this residence affords spectacular views of the Teton Range. Completed as a collaboration between Cushing Terrell and Hoyt Architects, this contemporary house boasts a range of fun and whimsical details that make it the ultimate family retreat.
-
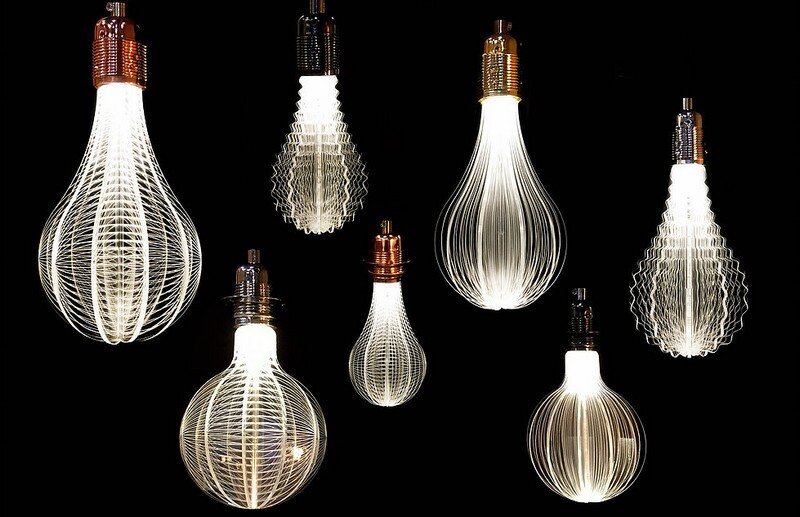
URI Light Collection – Soft and Minimalist LED Bulbs by Nap
Founded in early 2014 Nap is a young company, the founder Yat Ming has been working on graphic, interior and product design for 12 years, leading a diverse and passionate team. Designed by Nap, the URI light collection are a series of unique LED bulbs with simple, soft and minimalist lines that create remarkable lighting […]
-

Ski Chalet in the Yellowstone Club – A Grounded Nest at 2700m
Designed by Locati Architects, Vikings View is a ski chalet located in the Yellowstone Club, Big Sky, Montana. Interior design scheme was conceived by the owner of chalet, Charlene Petersen of Cashmere Interior.
-
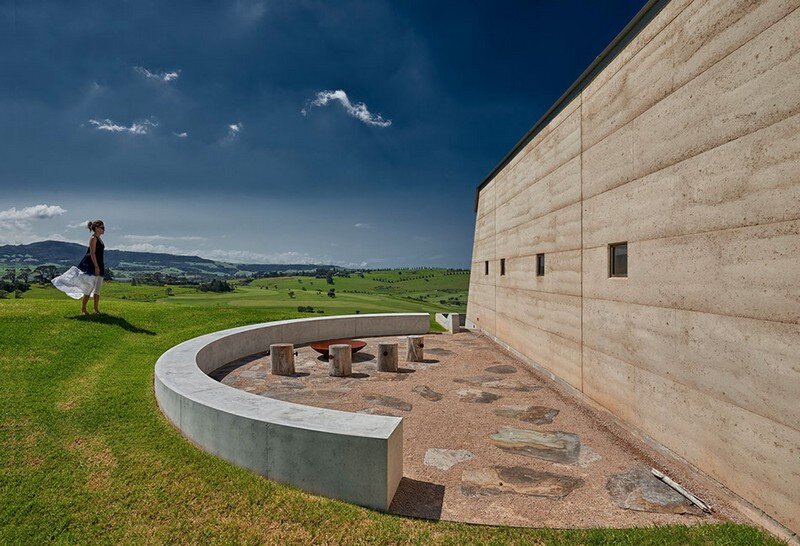
The Farm / Fergus Scott Architects
The Farm presents a series of ancient walls embedded in a spectacular windswept headland. Generous openings work with an operable courtyard to moderate the climate. Out in the elements, and courtesy of a hospitable client, this house brings many people together. It is accessible and relaxed, yet affords privacy and offers constant engagement with its ever changing natural surroundings.

