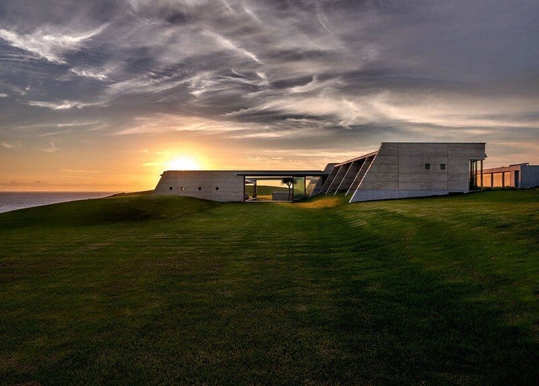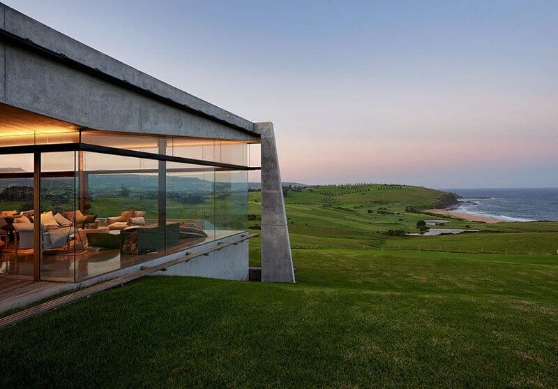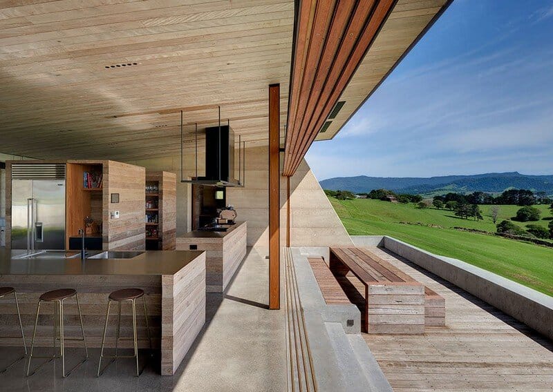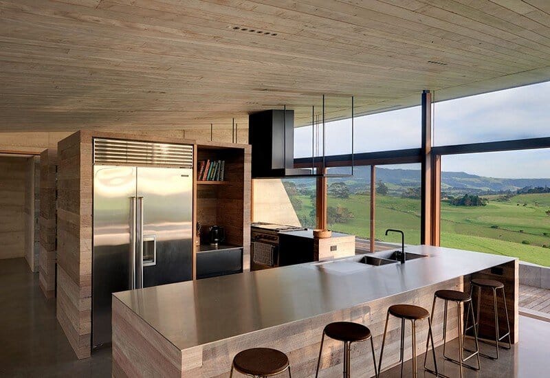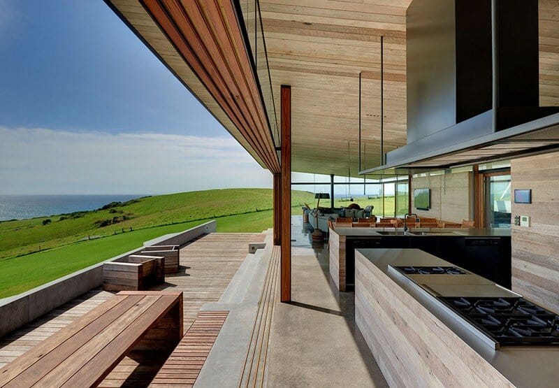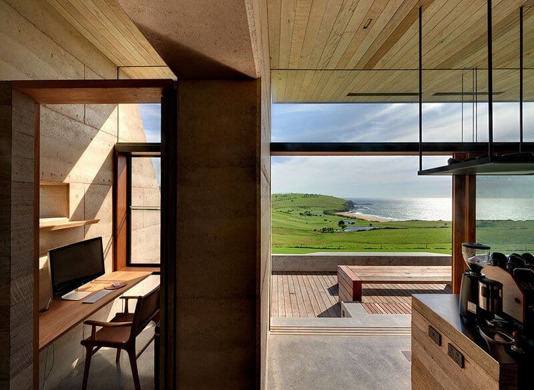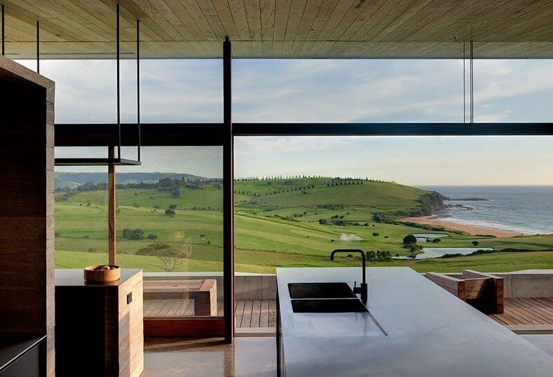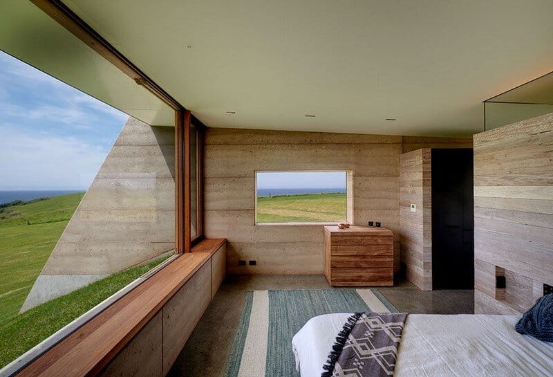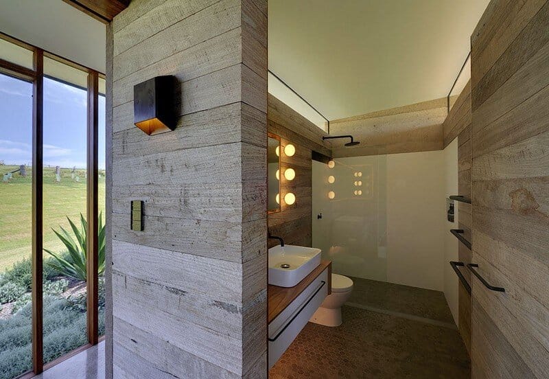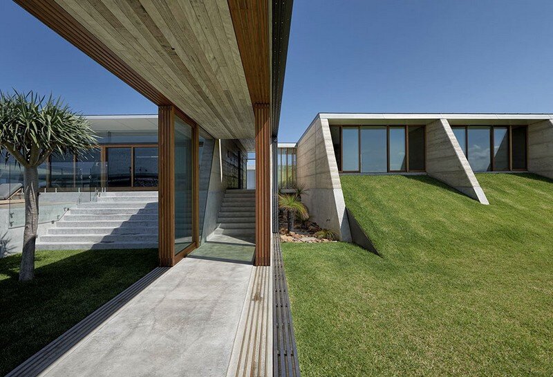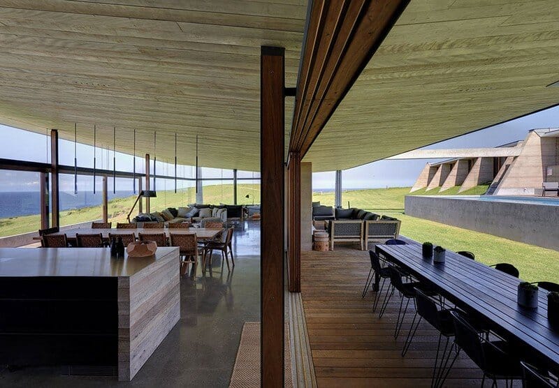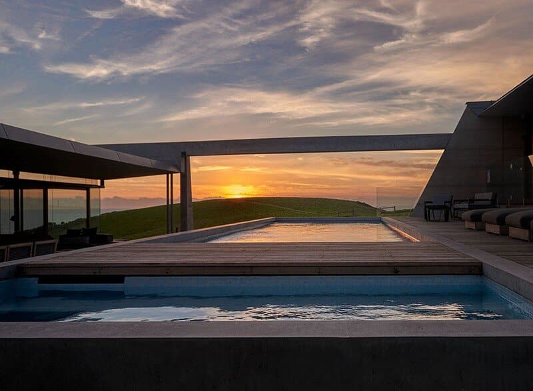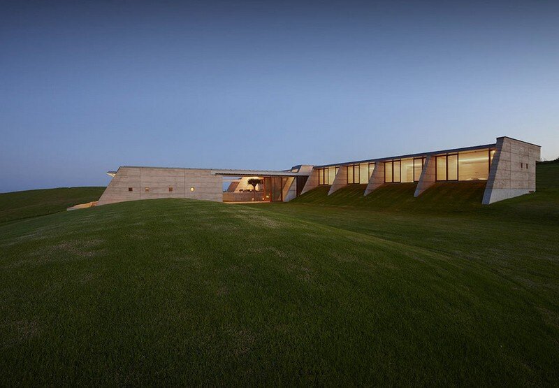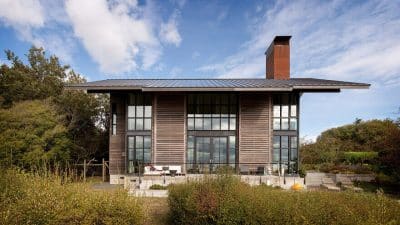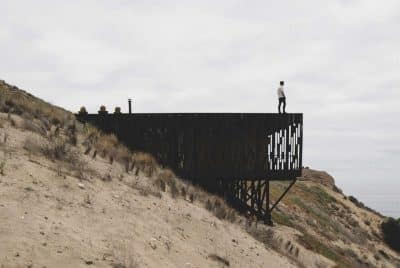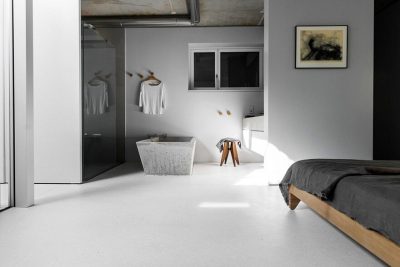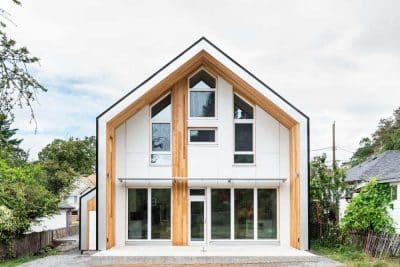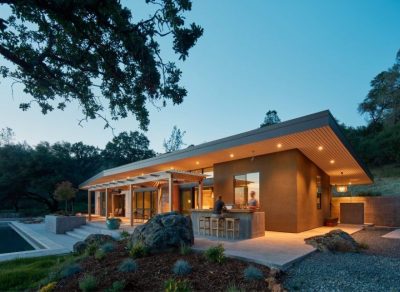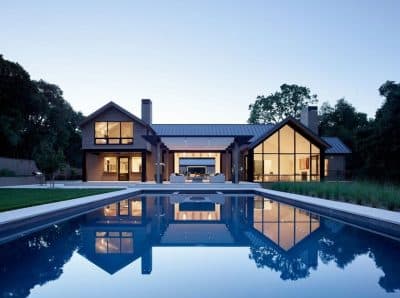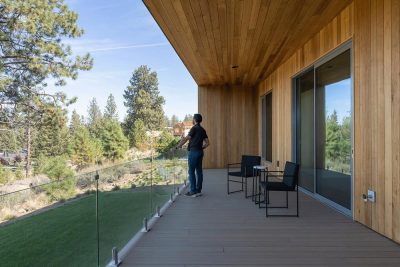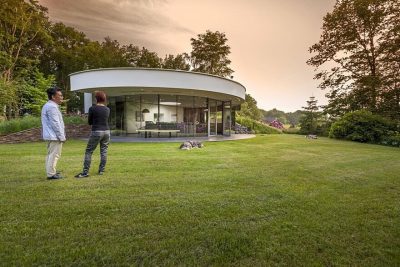The Farm was designed by Sydney-based Fergus Scott Architects. This project received a 2016 AIA Architecture Award for Residential Architecture – Houses (New).
The Farm presents a series of ancient walls embedded in a spectacular windswept headland. Generous openings work with an operable courtyard to moderate the climate. Out in the elements, and courtesy of a hospitable client, this house brings many people together. It is accessible and relaxed, yet affords privacy and offers constant engagement with its ever changing natural surroundings.
The 2016 AIA jury citation noted that “the house is a sophisticated exploration of the courtyard form. It harnesses the experience of an outstandingly beautiful site, offering shelter and a variety of spatial experiences to fundamentally enhance the well being of it’s occupants.”
Architects: Fergus Scott, Caryn McCarthy, and Richard Smith / Fergus Scott Architects
Photography: Michael Nicholson
Thank you for reading this article!

