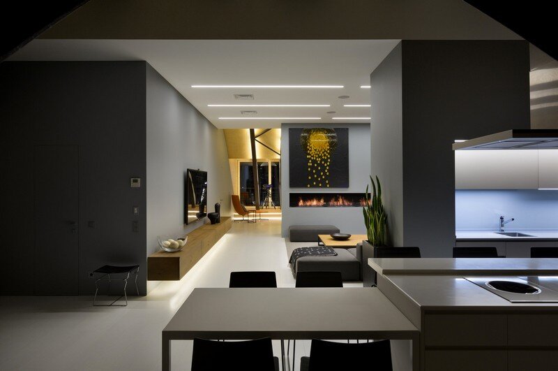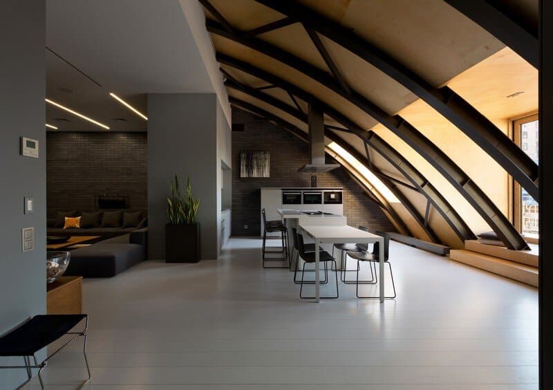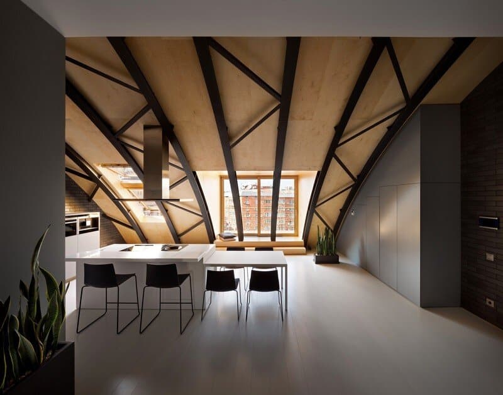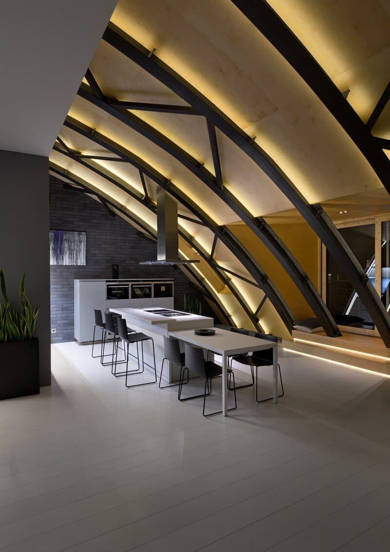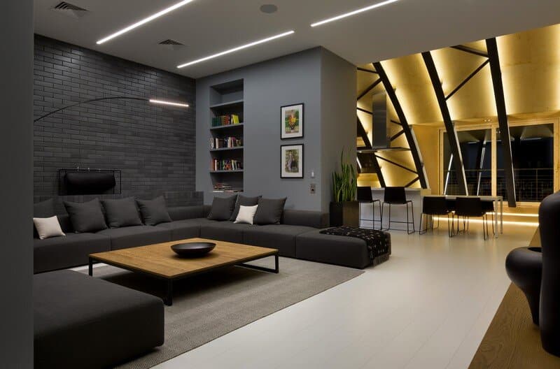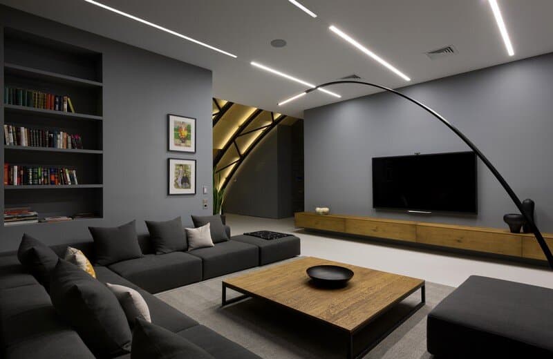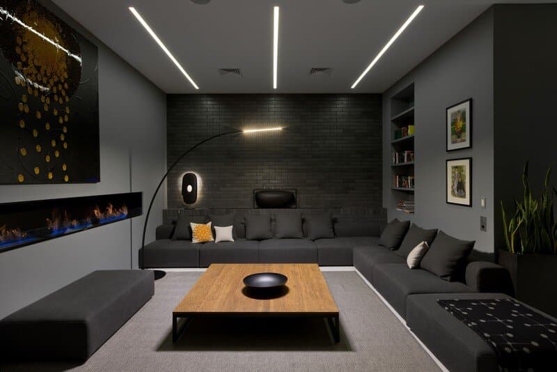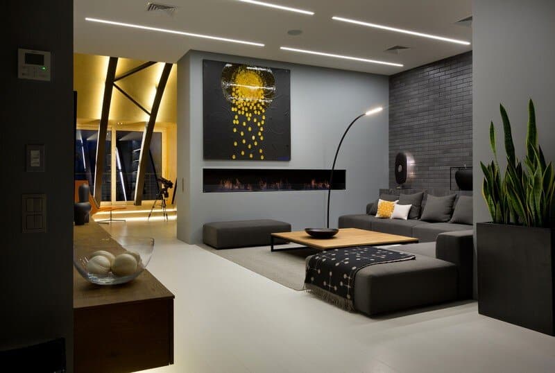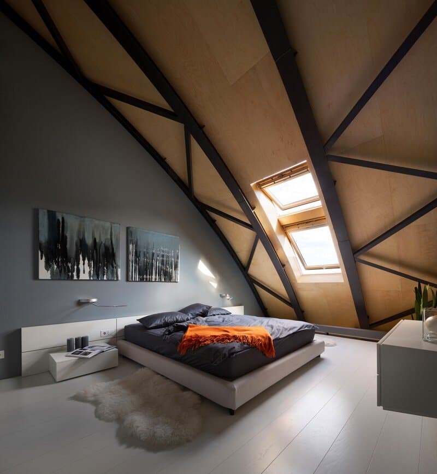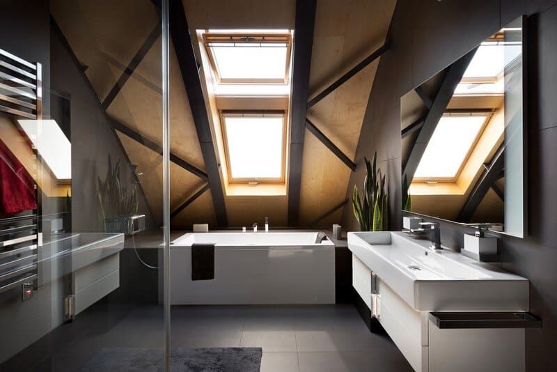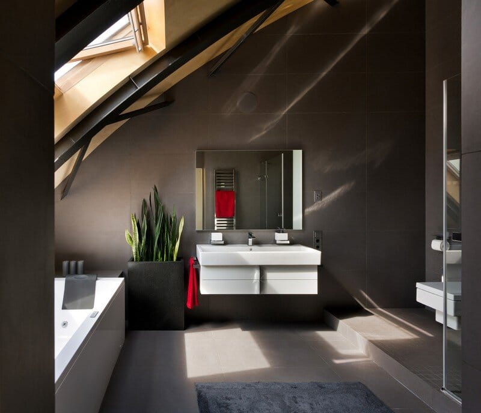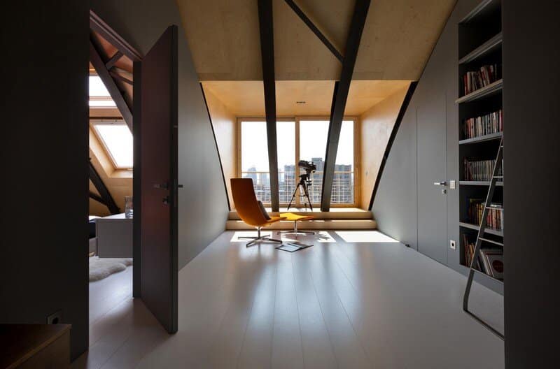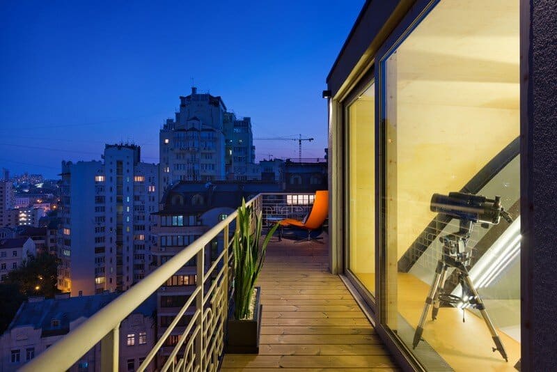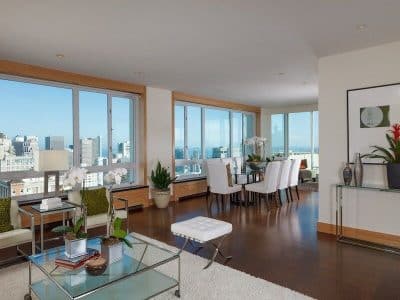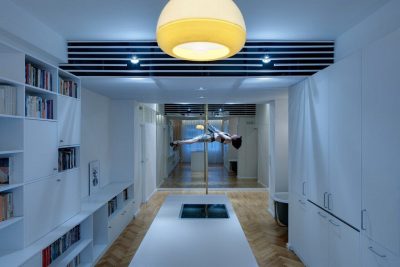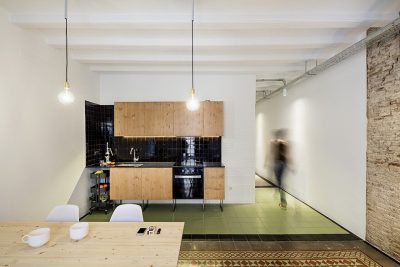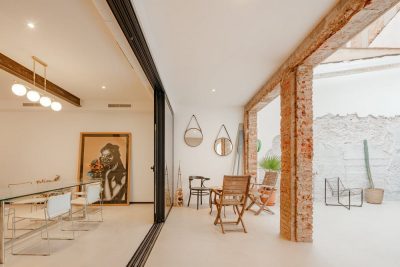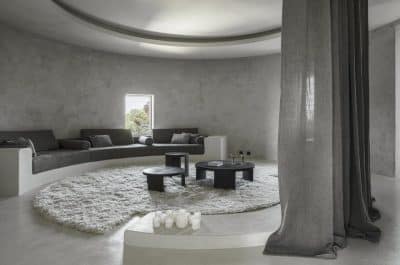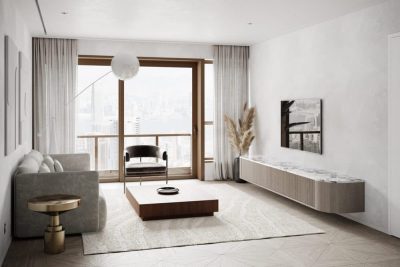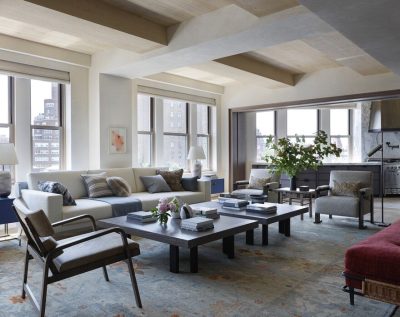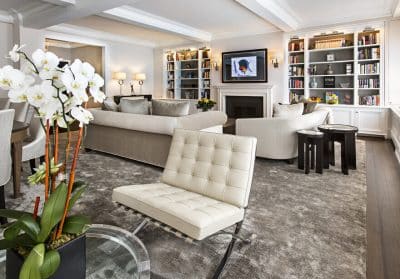Project: High Lounge
Architects: ArchObraz architectural studio
Team project: Alexey Obraztsov, Oksana Severchuk, Nadiia Cherkasova
Location: Kyiv city, Ukraine
Photography: Andrey Avdeenko
High Lounge is a loft apartment designed by ArchObraz architectural studio founded by architect Alex Obraztsov. The stylish loft won a prize established by the Ukrainian Association of Architects. The object is in an apartment house placed in the downtown of Kyiv. The project objective was to convert untenantable upper floor space to a loft.
Work on heat insulation required dismount of peripheral brick partitions and boarded ceiling. Original arc roofing structure that appeared underneath was left open in the interior space for several purposes. It was used to mount new partitions and as a basis of new elements extending current interior space and providing more comfortable ways to the newly created accessible roof area. Roof arc structures also allowed separation of different functional zones in the interior.
Ventilation and air conditioning equipment is located in the central part of the apartment between the existing armored concrete floor and curved roof. Large sliding glass doors provide natural light and flow-through venting of the loft. Built-in soft lighting smoothens the contrast between the uncovered functional construction and cosiness of hearth.
Light reflected by the plywood ceiling softly and evenly illuminates the space.The warmth of ceiling illumination is emphasized by ascetic color palette of the apartment. Fireplace, paintings on the walls and wide terrace with city view complete home climate. The motto of the project is common expression in poetic interpretation of Konstantin Forfanov: “Life is wisely thrifty: all new things are made of old ones.” Pieces of art by modern Ukrainian and Japanese painters Oksana Masj, Valerij Startsevand, Kenzo Takada enriched the interior.
Thank you for reading this article!

