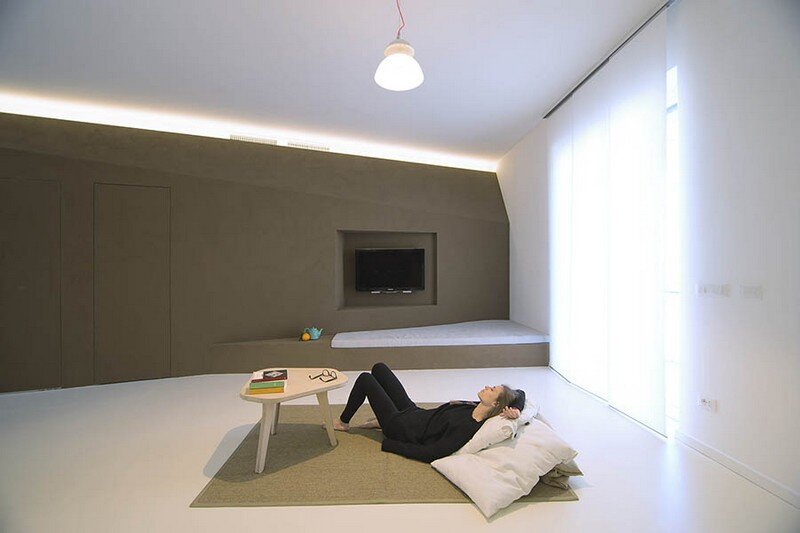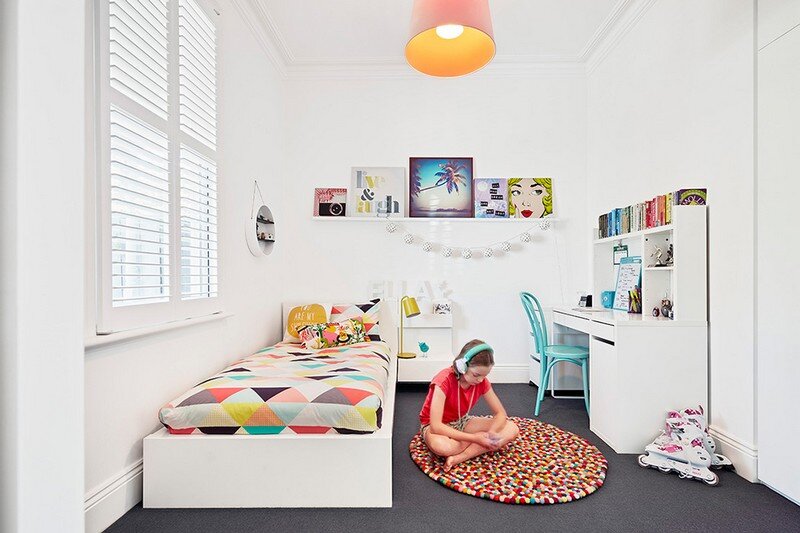-

South Circular Road Residence by Kingston Lafferty Design
South Circular Road Residence is a single-family home recently completed by Kingston Lafferty Design in Dublin, Ireland. Description by Kingston Lafferty Design: The design of South Circular Road Residence focused on the development of an open plan family living, kitchen and dining area that had a sense of personality to it. The building was well laid […]
-

Uji House by ALTS Design Office
Uji House was completed in 2016 by Japanese studio ALTS design office. This house is located in a housing estate of Uji city and surrounded with old houses which have been rebuilding.
-

Along the Levee House by R3Architetti
Along the Levee House is a project completed in 2016 by Italian studio R3architetti. This project arises from the client’s need to combine a two-room and a three-room flat into one apartment that would better accommodate the family’s new needs. The project strategy entails a clear division between the living and the sleeping areas and […]
-

Yoshino Cedar House Promotes New Relationships Between Hosts and Guests
Leading the world in community-driven hospitality business, Airbnb is creating a new narrative with Nara Prefecture’s Yoshino town through House Vision.
-

A Renovation to a Late 19th Century Workers Cottage
No 31 house is a renovation project recently completed by Melbourne-based Bryant Alsop Architects. A significant renovation to a late-19th century workers cottage, has seen the remnants of a 1970′s addition disappear and the spaces transform into light, contemporary house.
-

Crowsnest was Designed as a Home for Surfers / Red Architecture
In 2015 we were commissioned to design a dwelling for a seaside site at Whale bay in Raglan, New Zealand. The brief in simple terms was for a surfers ‘stay’. Design ideas to be addressed included the ability to check the surf from an elevated position …
-

Black Wood House by Marchi Architectes
Black Wood House was designed by Marchi Architectes in Normandy, Capelle-les-Grands, France Description by Marchi Architectes: The client wanted to move the living spaces to a more open and transparent spaces, in order to free some spaces in the old house. A unique volume is set up, arranging kitchen, living and dining room. From the […]
-

Bakery Place – Victorian Bakery Buildings Converted into 12 High-End Homes
Architects: Jo Cowen Architects Project: Bakery Place Location: Clapham, London, United Kingdom Photographs: David Butler Located between Falcon Park and Clapham Common, Bakery Place is the latest residential scheme from Jo Cowen Architects, designed for developers West Eleven. A series of former Victorian bakery buildings have been converted into 12 high-end homes, in the form […]
