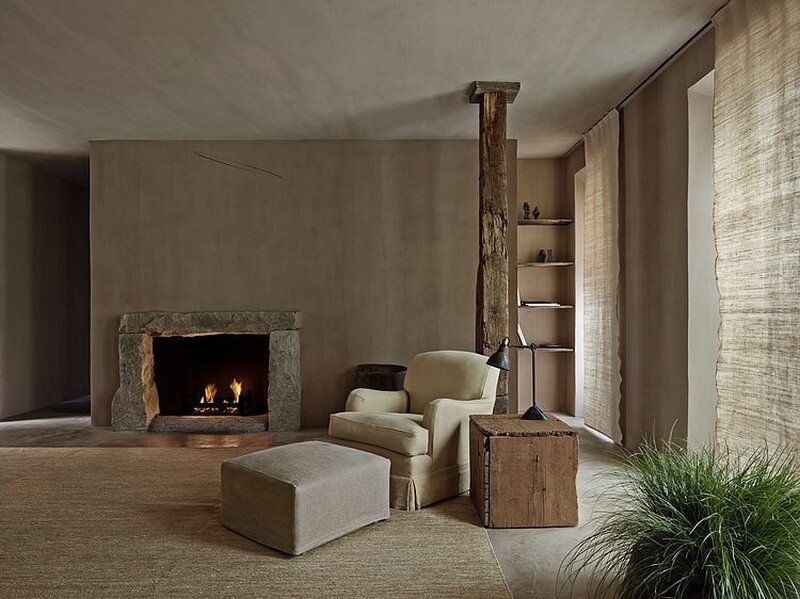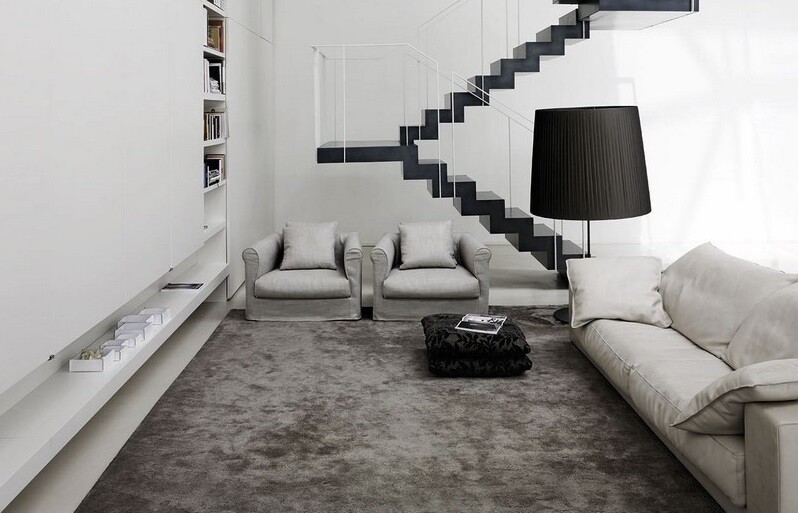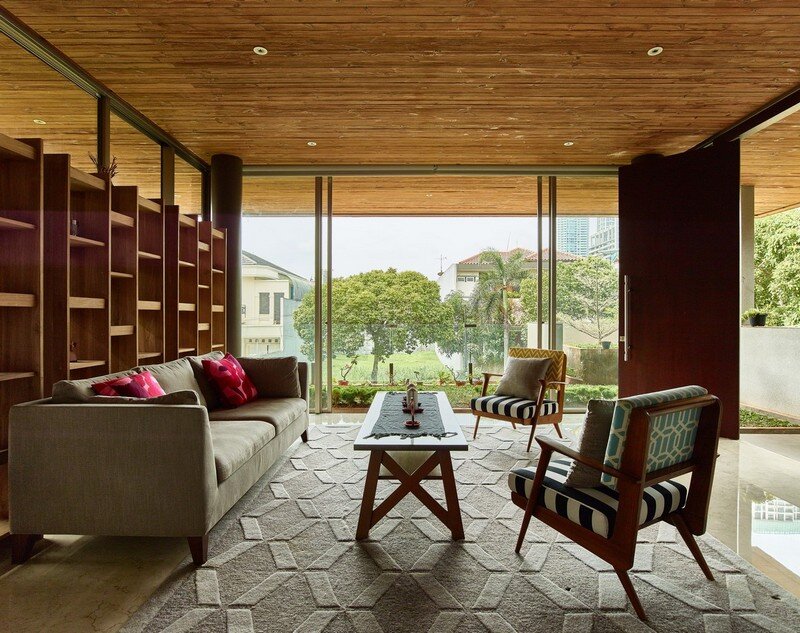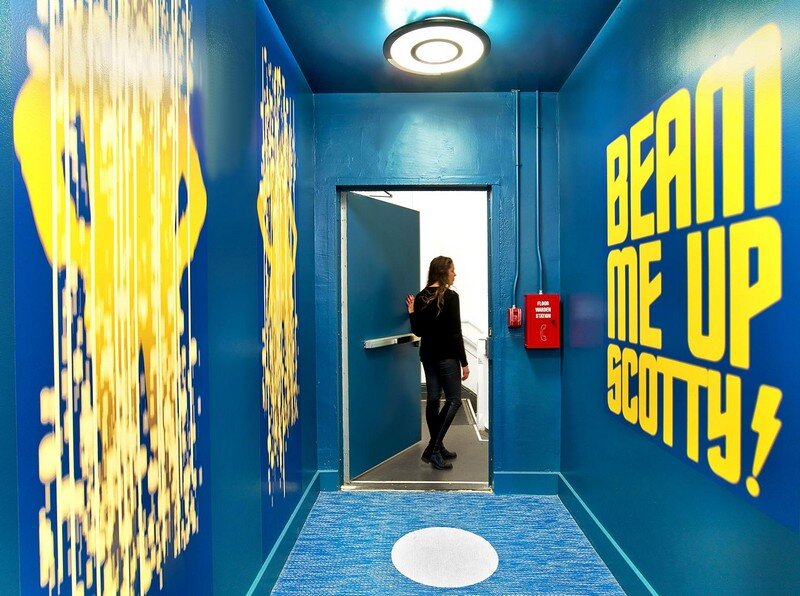-

TriBeCa Penthouse Inspired by Wabi Sabi – The Art Of Imperfection
The TriBeCa Penthouse, a collaborative creation by Belgian designer Axel Vervoordt and Japanese architect Tatsuro Miki, is a luxurious 6,800 square foot suite inspired by the TriBeCa neighborhood’s industrial past and the ancient Japanese aesthetic of Wabi-Sabi.
-

Private Loft Monza by Lissoni Associati
Architects: Lissoni Associati Project: Private Loft Monza Location: Milano, Italy Photographs: Joachim Wichmann Private Loft Monza is a conversion and renovation project completed by Italian studio Lissoni Associati. Originally a private theatre situated inside a courtyard in the town centre, the renovation project involved an area of 380m2. It meant the creation of new volumes […]
-

Tropical Open House in Jakarta, Indonesia / RAW Architecture
Located in Puri Indah, West Jakarta region, the tropical open house creates intimate space from entrance through void in the garden, in living room, library, and the roof top garden.
-

Multi Tier Shelf System by Kalo / Dubai
The MULTI-TIER SHELF system has shelves that rest on vertical slanting legs without any hardware connections. They’re pinned to the topmost shelve with a custom-designed solid brass connector, which allows the legs to fold down for flat pack shipping. Its connection points where more than two pieces come together are either highlighted with the manipulation […]
-

Cantilevered Helical Staircase with Gun Metal Finish
This beautifully sculptured double flight helical staircase, designed and manufactured by Elite Metalcraft, has the hallmark of dedicated craftsmanship in metalwork and innovative design. It enhances the visual harmony of the stained glass windows with the hand crafted metalwork. Ground to first floor 4100mm, First to second floor 2950mm balustrade was laser cut steel and polished […]
-

Kinsfolk House in Hua Hin, Thailand
Located in Hua Hin, Prachuap Khiri Khan, Thailand, the Kinsfolk House is bright, comfy & cool! Designed by a local architect the house is decorated with Asian antiques & modern design, a terrace overlooks the lush garden. The ground floor has a living with antique Asian decorations including Balinese, Indian and Thai wood carvings, old […]
-

BGB Offices in New York / TPG Architecture
Interior Design: TPG Architecture Project: BGB Offices Location: New York, United States Size: 35,000 sq ft / 3,252 sq m Text by TPG Architecture TPG Architecture worked with one of the leading advertising agencies, BGB Group, on a multi-phase relocation project. BGB offices was originally located at 99 Hudson Street in Tribeca, in a space […]

