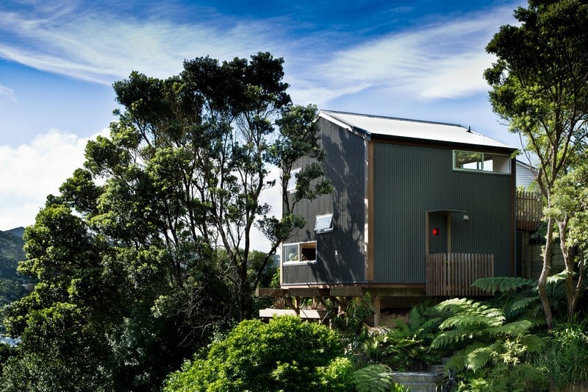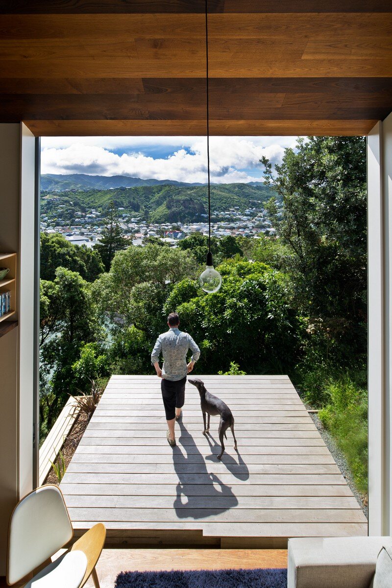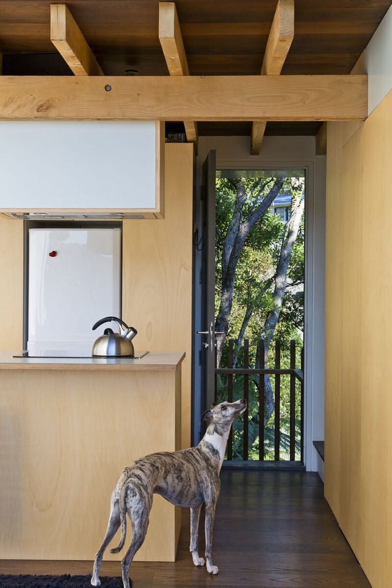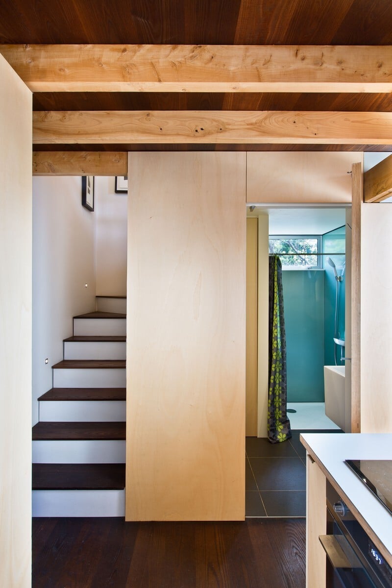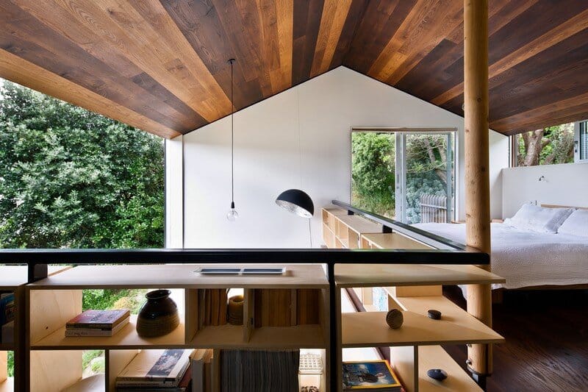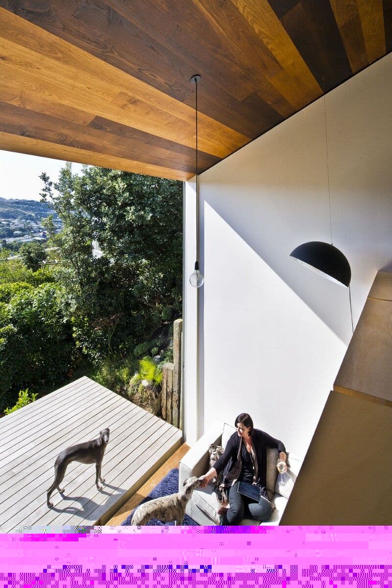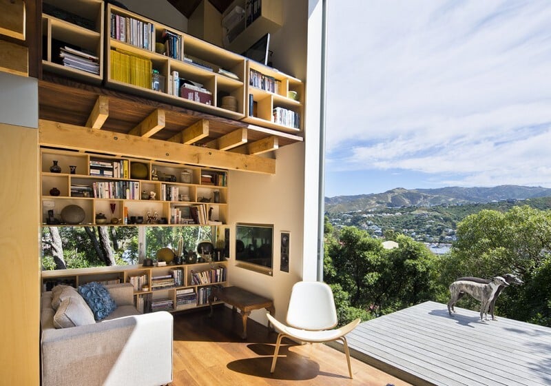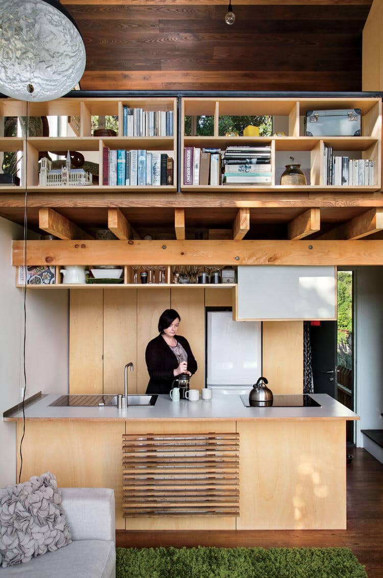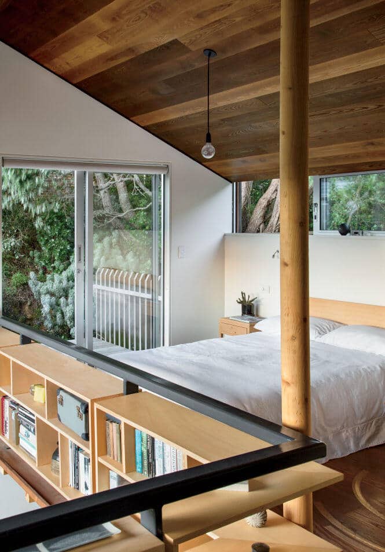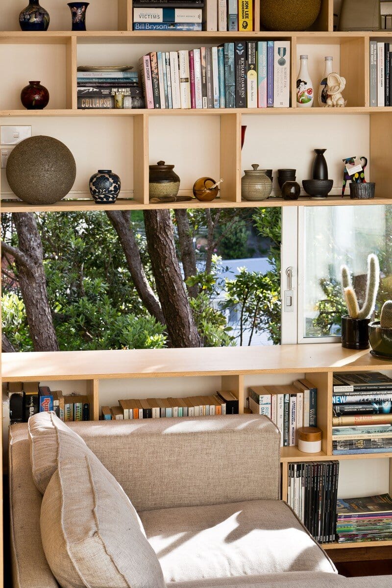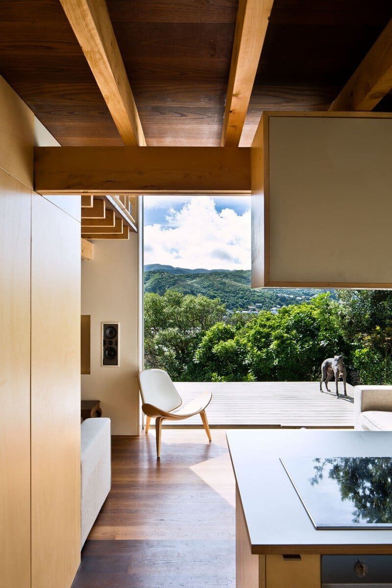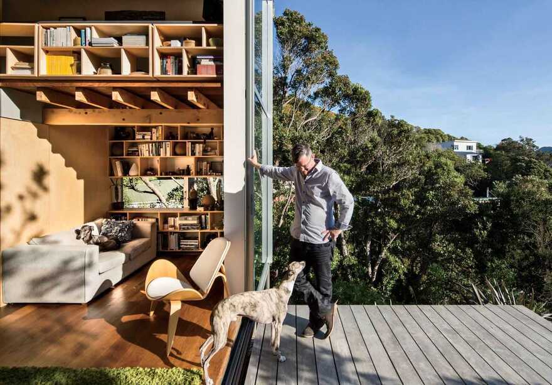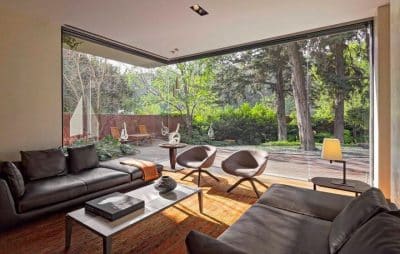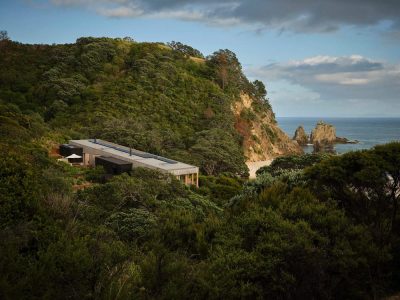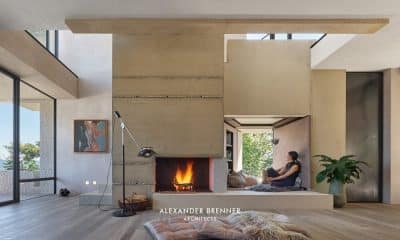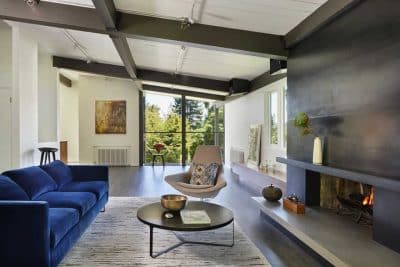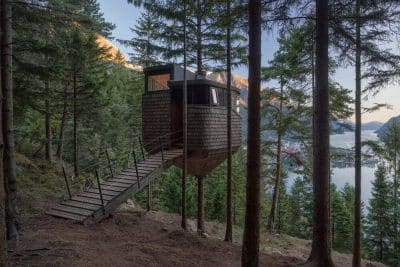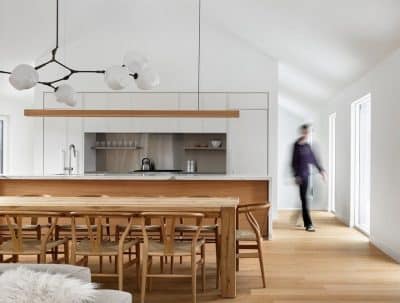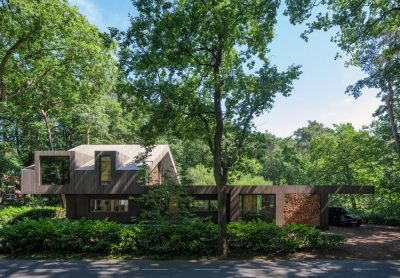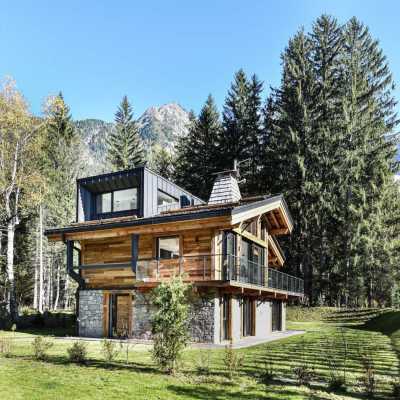Project: Island Bay House
Architects: WireDog Architecture
Location: Wellington, New Zealand
Area: 50 square meters
Photo Credits: Paul McCredie
Designed by Andrew Simpson of WireDog Architecture, the Island Bay House is set on a sloping quarter-acre lot in New Zealand. The house belongs Simpson and His fiancee, Krysty Peebles. Using space-saving design inspired by Japanese architecture, particularly that of Makoto Masuzawa, Simpson kept the layout of the 538-square-foot space open and bright.
The Island Bay House may seem like a boxy and cold metal-clad abode from the outside, but its interior hides an entirely different view. The exterior impression of the house is one of simplicity, both in materials and form. It’s a simple gable-roof structure clad with inexpensive corrugated metal.
The 538 square foot (50 square meters) house attempts to address their desires for a more experimental way of living. It’s oriented to take advantage of afternoon sun through floor-to-ceiling windows and doors, and features enough insulation to act as a passive house – a dwelling that doesn’t require and active heating system to maintain a comfortable interior temperature. The living space features two connected sitting areas, one with a view out the big door, the other a snug television nook with a slot window that reveals a glimpse of the pohutukawa trunks outside. Up a small staircase (some Nine Tsubo houses produced by Masuzawa or his fans feature only a ladder, but the risers of this staircase lift up to allow extra storage), the mezzanine floor holds the sleeping space (which itself opens onto a deck higher up the site), a built-in wardrobe and a workstation.
Miraculously, Simpson works from home: his little abode is also currently the premises of Wiredog Architecture, the firm he established when he left Parsonson Architects last year. He says he can happily spend all day in the house, sometimes taking a break to take the couple’s whippets, Ben and Flynn, for walks around the neighbourhood, or meeting friends for lunch in the city.

