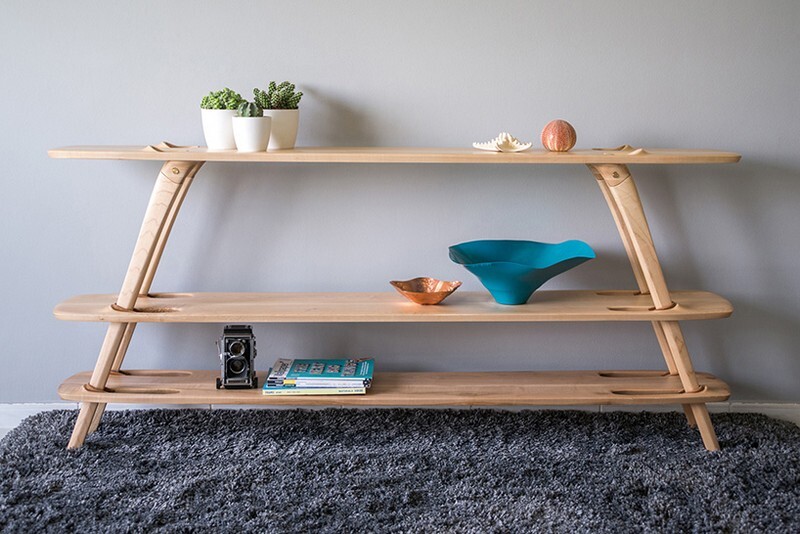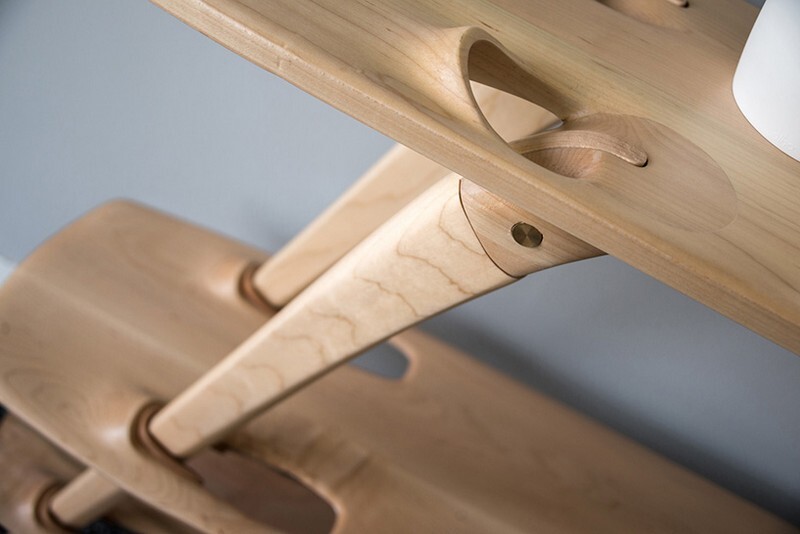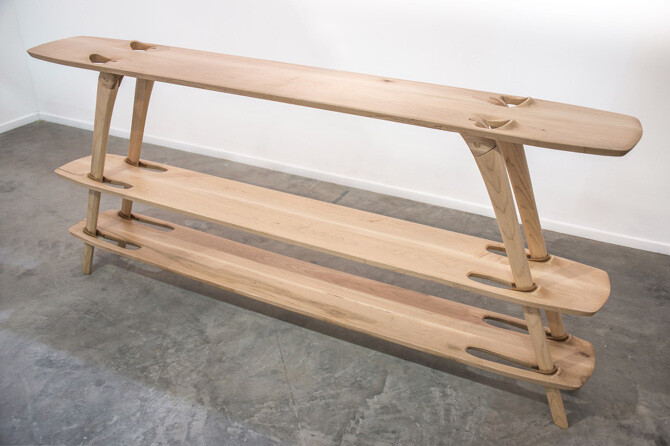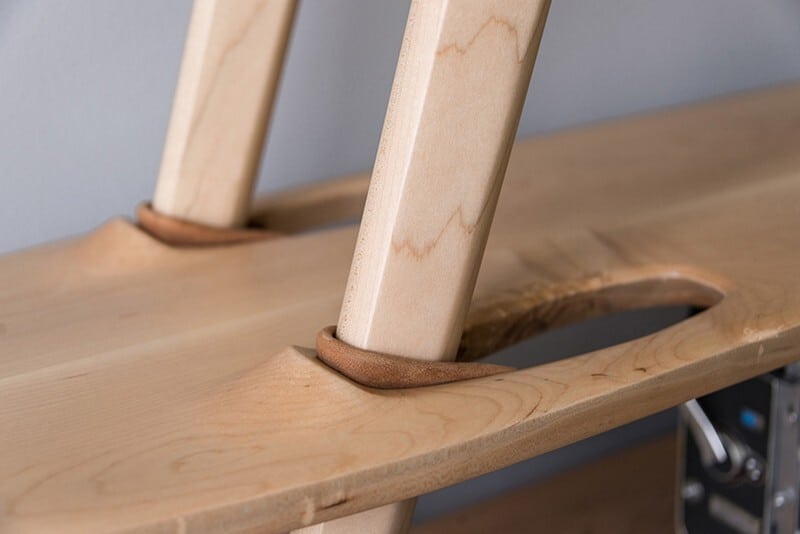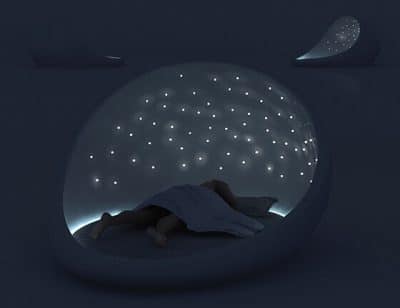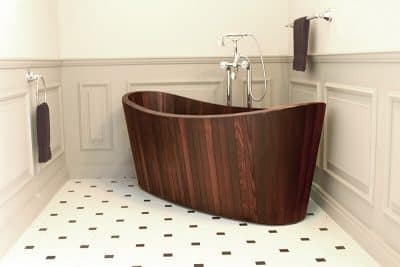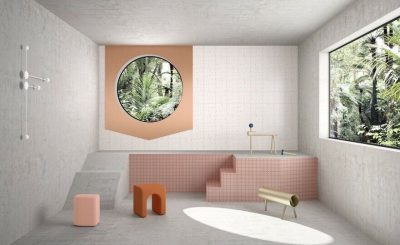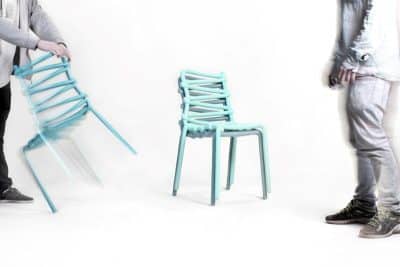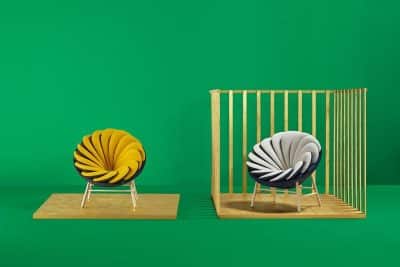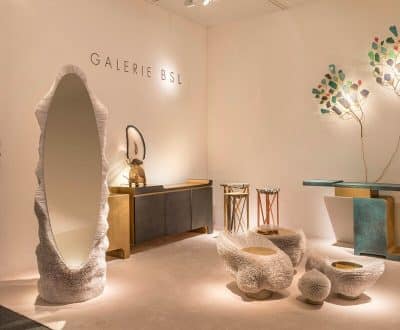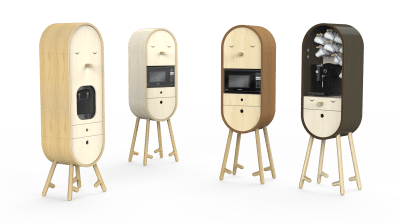The MULTI-TIER SHELF system has shelves that rest on vertical slanting legs without any hardware connections. They’re pinned to the topmost shelve with a custom-designed solid brass connector, which allows the legs to fold down for flat pack shipping.
Its connection points where more than two pieces come together are either highlighted with the manipulation of it’s surrounding to create a ‘soft’ formal response, or a tectonic expression that elegantly that fuses members together.
The Maple legs organically grow from the horizontal top surface and drop below to meet the ground. Also, the shelves have inset untreated camel leather collars that snugly hug the legs to prevent sliding, and to allow the shelves to sit without extra hardware.
The shelves are easy to assemble and designed to neatly flat-pack for shipping. Rubber soles prevent the legs from collapsing and keep them spread apart. New shelf levels could be later added by simply sliding them on.
Design: KALO
Materials: Soft Maple Wood, Solid Brass, Camel Leather
Finish: Matte Clear Coat
Production Year: 2016
Dimensions: W200cm x D30cm x H90cm
Thank you for reading this article!


