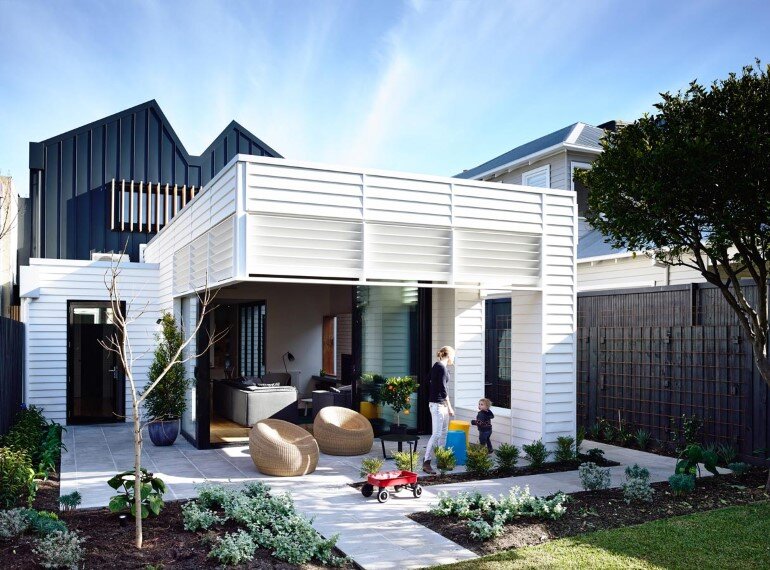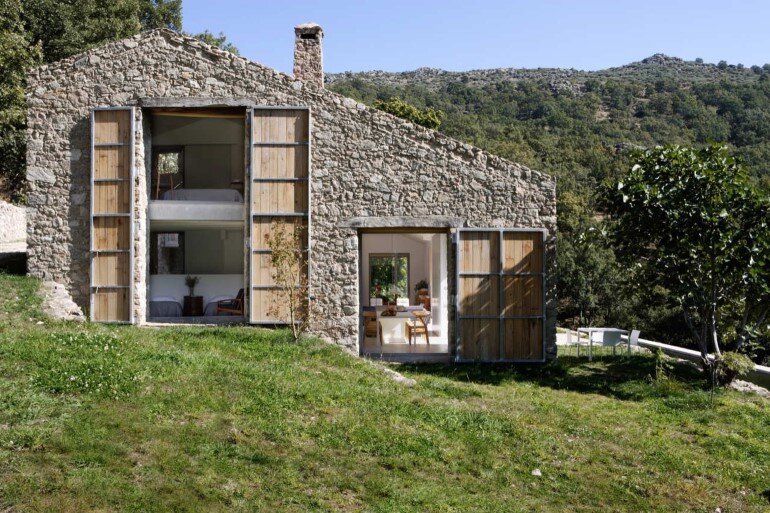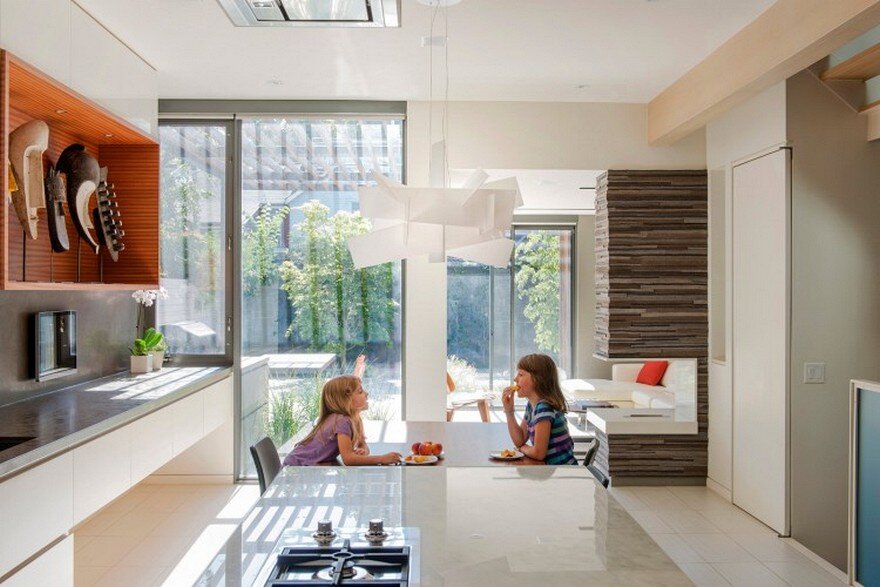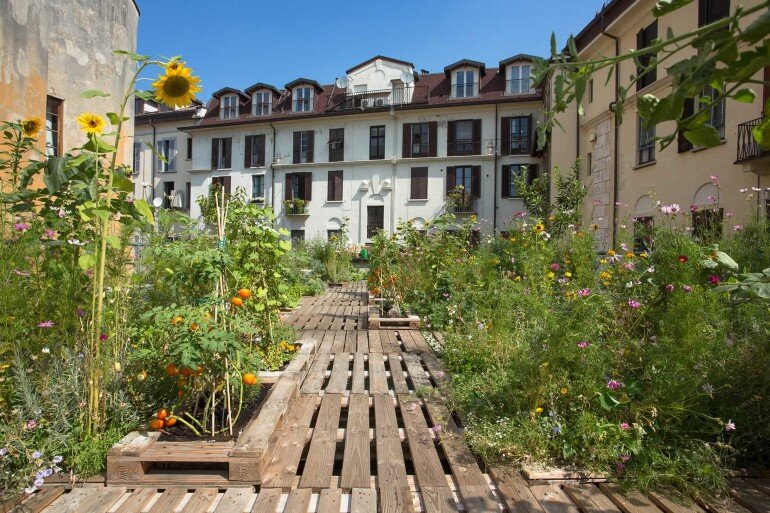-

Sandringham House / Techne Architecture + Interior Design
The brief from the client was to convert the double-fronted weatherboard into a fun, energetic home with more space and lots of colour that enabled the growing family to remain in their home for years to come. The renovation extended the existing home to include 4 bedrooms, a study and open-plan living area.
-

Abandoned Stable Converted into a Family Home
In the scenic province of Cáceres, Ábaton Arquitectos took on the challenge of converting an abandoned stable into a modern, sustainable family home. Situated high on a hill, this remote location, far from city water or electrical infrastructure, required a thoughtful design approach that would respect and harmonize with the surrounding environment.
-

Through House / Dubbeldam Architecture + Design
Through House is a family home refurbished by the Toronto-based Dubbeldam Architecture + Design.
-

This Wooden Tower is a Space for Grooming, Contemplation and Delicacy
Designed as a collaboration between Norwegian studio Gartnerfuglen and Spanish architect Mariana de Delás, the Grooming Retreat was the “dream” request of a woman who had recently moved back to her hometown in the south of the Spanish island. Description by Mariana de Delás: Located on a remote agricultural state in southern Mallorca, this structure […]
-

Aerial Ceramic Vases for Indoor Epiphytic House-Plants
The project Epiphytes invites to rethink the relationship with indoor nature in terms of a cohabitation more respectful and attentive to the needs of the plant.
-

Aavego Cottage Located on Wild Western Danish Coast
Architect: Puras Arkitekter / Soren Sarup Project: Aavego Cottage Location: Nordjylland, Denmark Photographs: Tina Stephansen – Studio 55 / Lars Daniel Terkelsen Designed, conceived and built mostly by hand by Danish architect Soren Sarup (founder of Puras arkitekter), the Aavego Cottage interacts with the surrounding landscape and integrates the natural and contemporary qualities of simple living. Situated […]
-

Garden Among the Courtyards / Piuarch Studio
Orto fra i cortili (Garden Among the Courtyards) is the project realized on the flat roof of the building that houses Piuarch, in the heart of Milan’s Brera district.
-

Motutara House in Muriwai Beach, New Zealand
In the context of Auckland’s rugged west coast ‘Motutara’ is the arterial route that connects the west of Auckland to the black sands of Muriwai beach. ‘Motu’ is to sever, ‘Tara’ meaning for peak, describes the action of the road of this name which effectively severs the peak or highland of Muriwai from the low lying coast.
