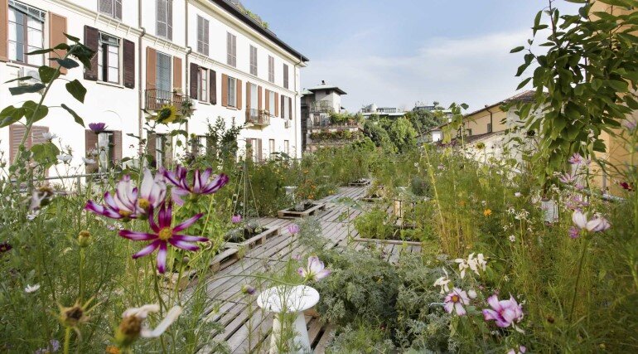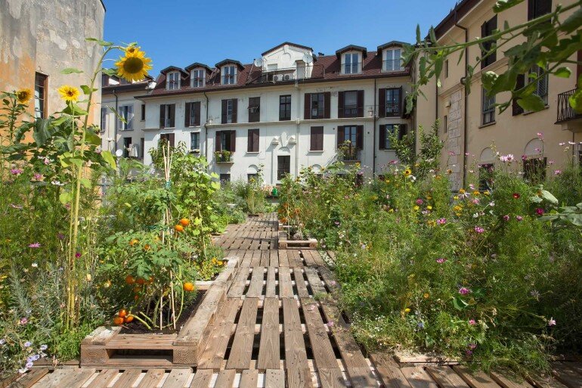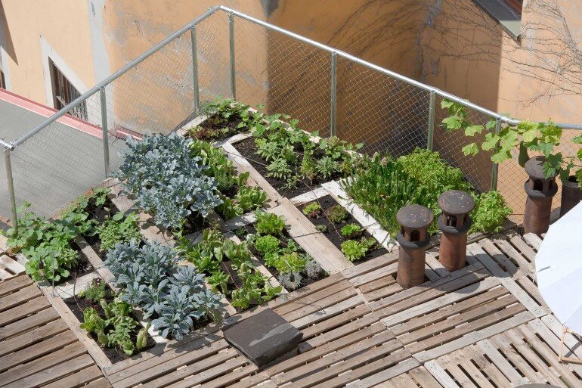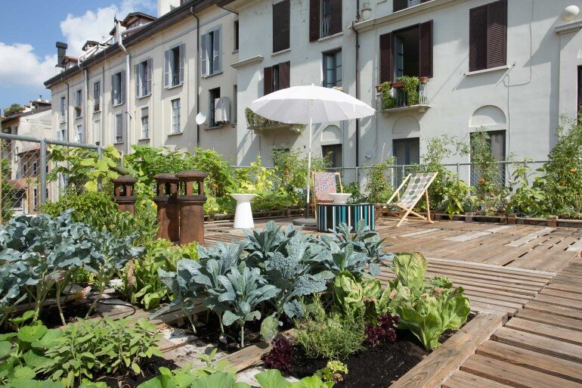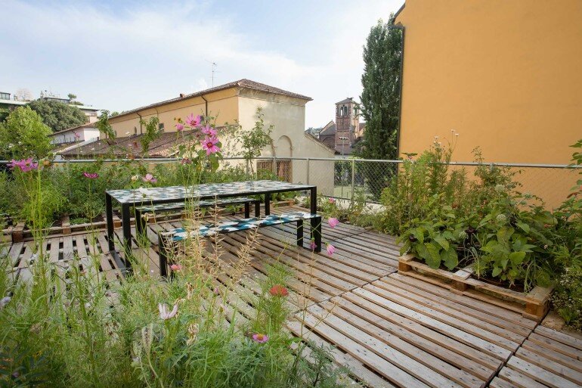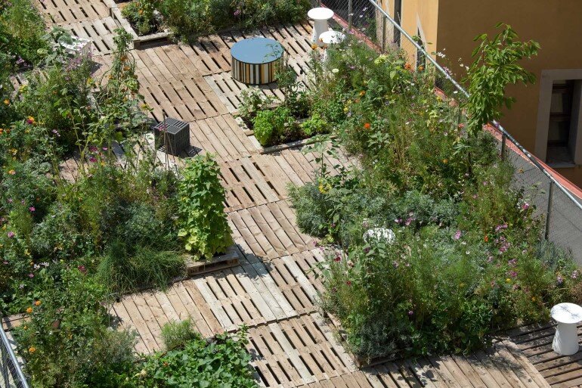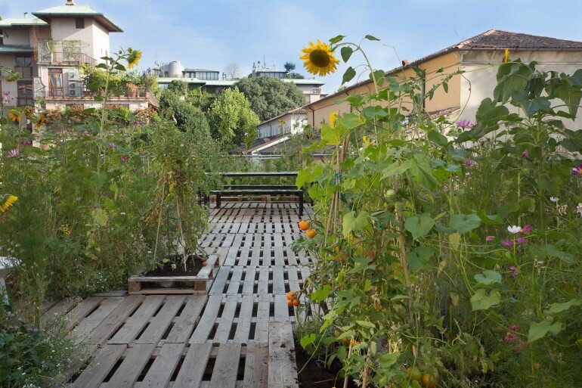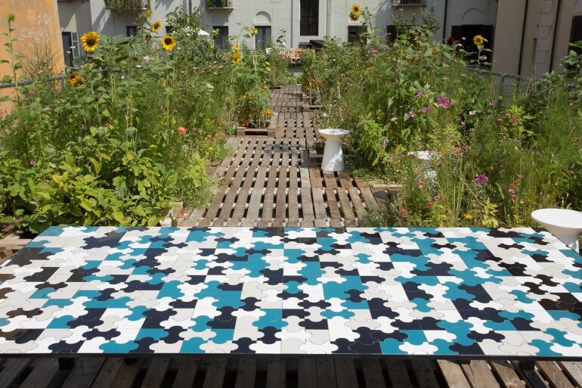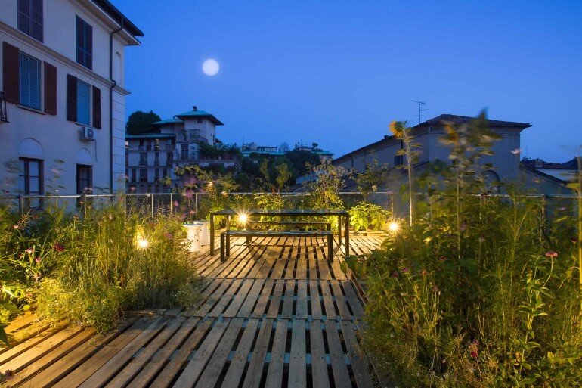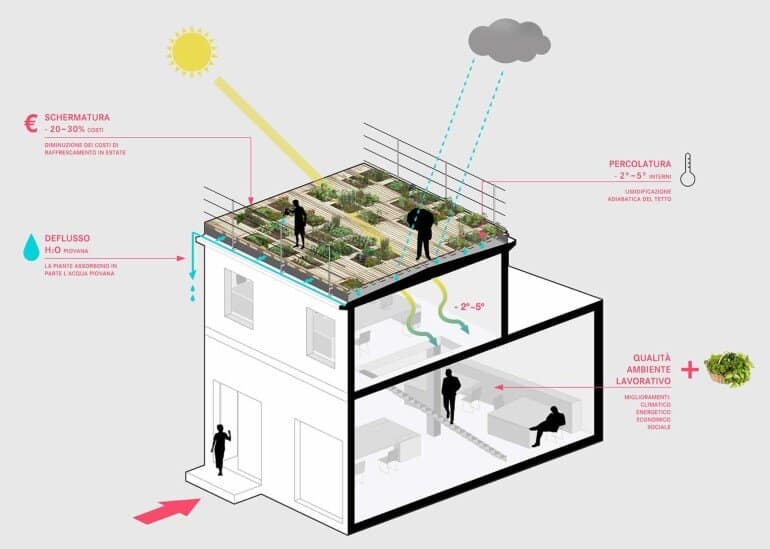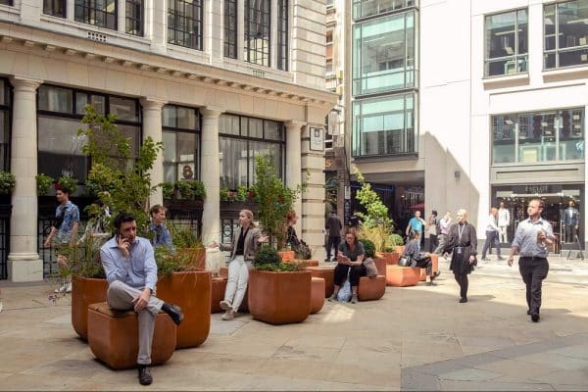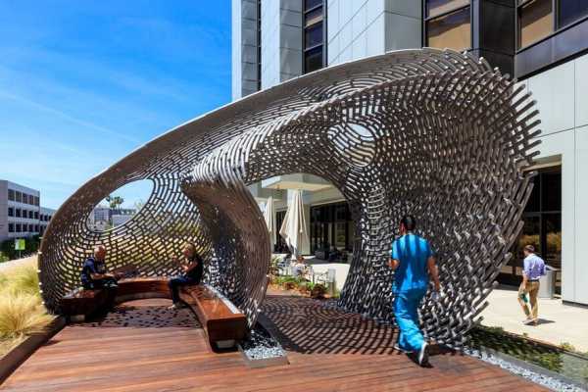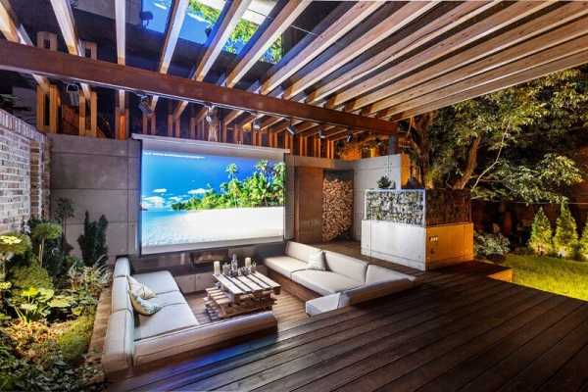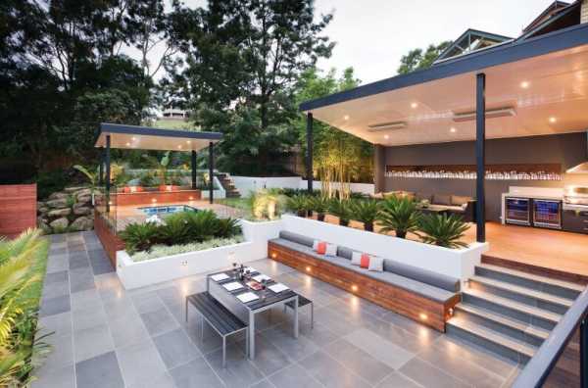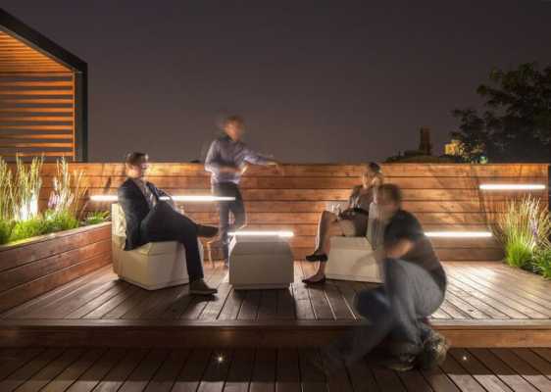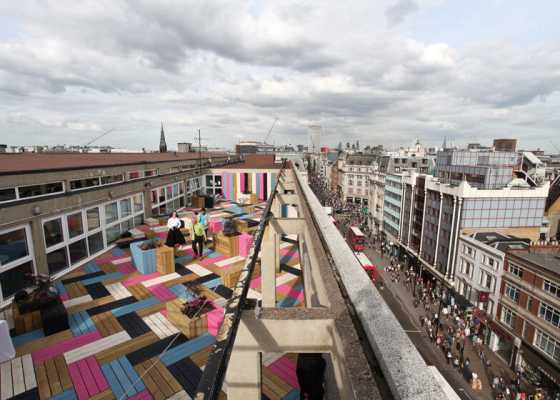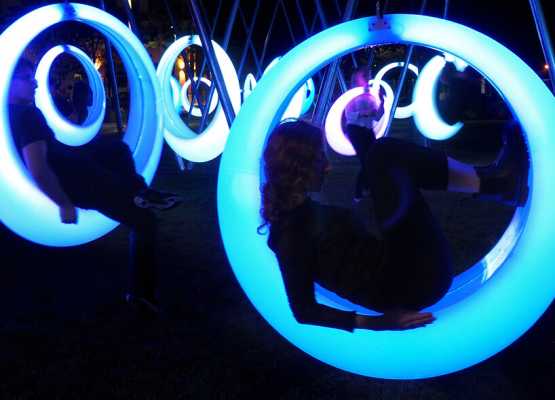Project: Orto fra i cortili / Garden Among the Courtyards
Architect: Piuarch Studio
Location: Milano, Italy
Built area: 300 sqm
Photographs: Daniele Cavadini
Orto fra i cortili (Garden Among the Courtyards) is the project realized on the flat roof of the building that houses Piuarch, in the heart of Milan’s Brera district.
The roof of the building has been converted into a permanent vegetable garden and an “open air pharmacy,” redeveloping the building also from an energy and functional perspective. The design is based on a modular system that uses pallets to build easily assembled structures that combine aesthetics and functionality at a reasonable cost.
Orto fra i cortili is a complete ecosystem, which begins in the nursery where the seeds are germinated. The open air pharmacy involves the planting of medicinal plants with the aim of rediscovering plants used for centuries for pharmaceutical purposes.
The modular system uses pallets to build easily assembled structures. The layer of vegetation improves the insulation and increases the thermal inertia of the floors below it.
Orto fra i cortili aims at being a system that is repeatable on a large scale for redeveloping areas that are not being used. It is a building energy improvement project, a landscape instrument, decorative, food self-production, a new space for entertainment, socializing and coworking.
In collaboration with: Cornelius Gavril (design of the green area) and VerdeVivo (company of excellence in organic curative fertilizer, seed and preparations for gardening), Vivai Mandelli (design and installation of the modules), PCR srl (fiberglass structural reinforcement beams), Sice Previt (structure), Battaglia Contractor, Marazzi, Manuel Coltri – Marmi Due Ci, Colleoni Roberto & C. srl, Amea.
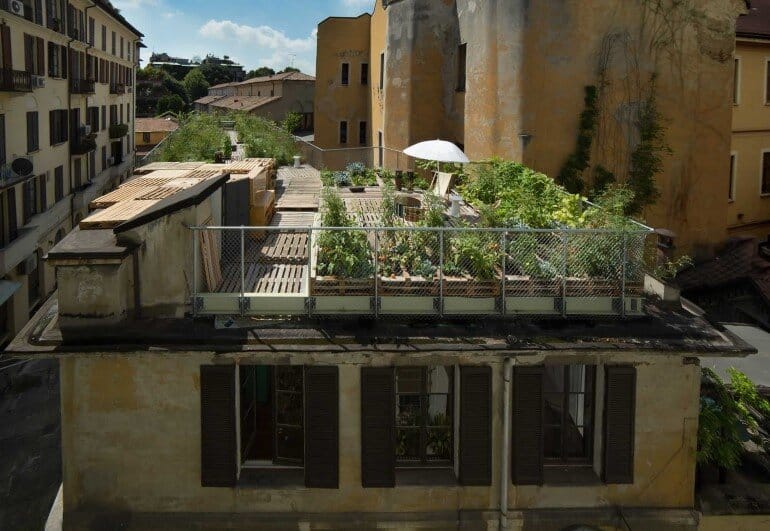
Thank you for reading this article!

