-
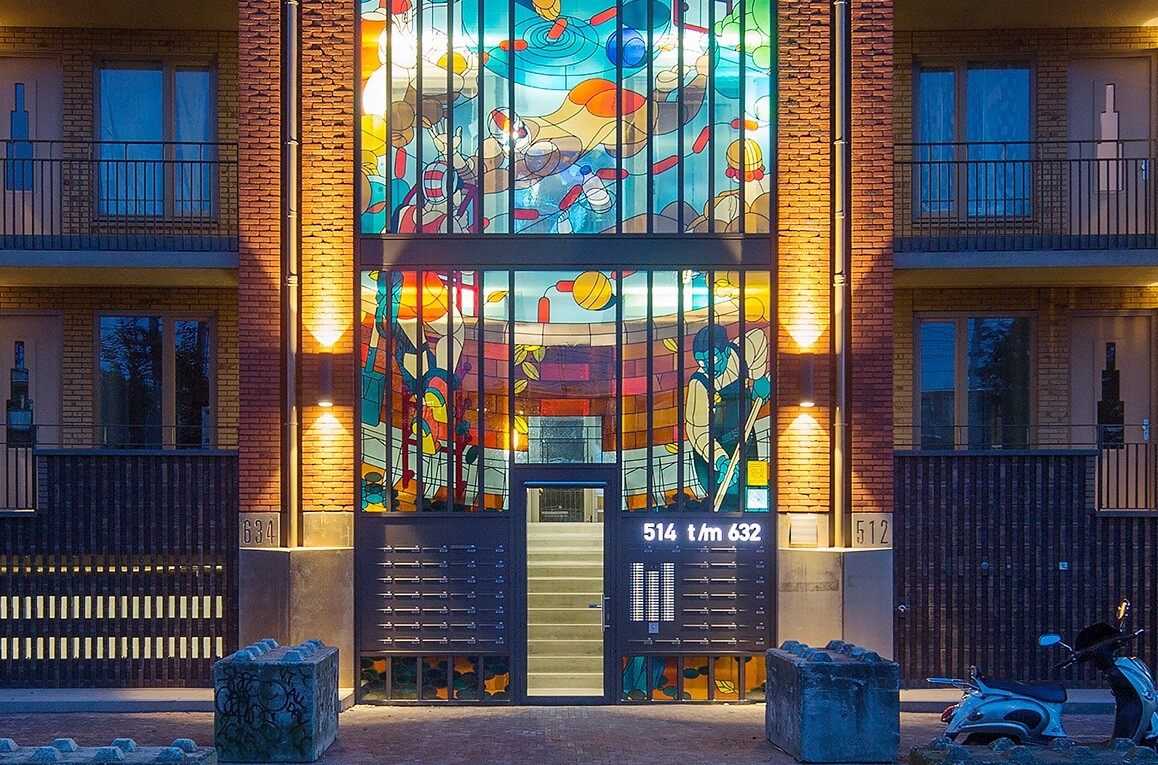
Two Stained Glass Facades Decorate a New Residential Project in Amsterdam
Project: Stained glass facades Artist: Stefan Glerum Architecture: Heren 5 Architects Stained glass is fabricated by Atelier Schmit Location: Amsterdam, The Netherlands Two stained glass facades reaching up to 60 feet / 18 meters for a new residential project in Amsterdam by housing corporation Ymere. The complex is designed by Heren 5 Architects, the stained […]
-
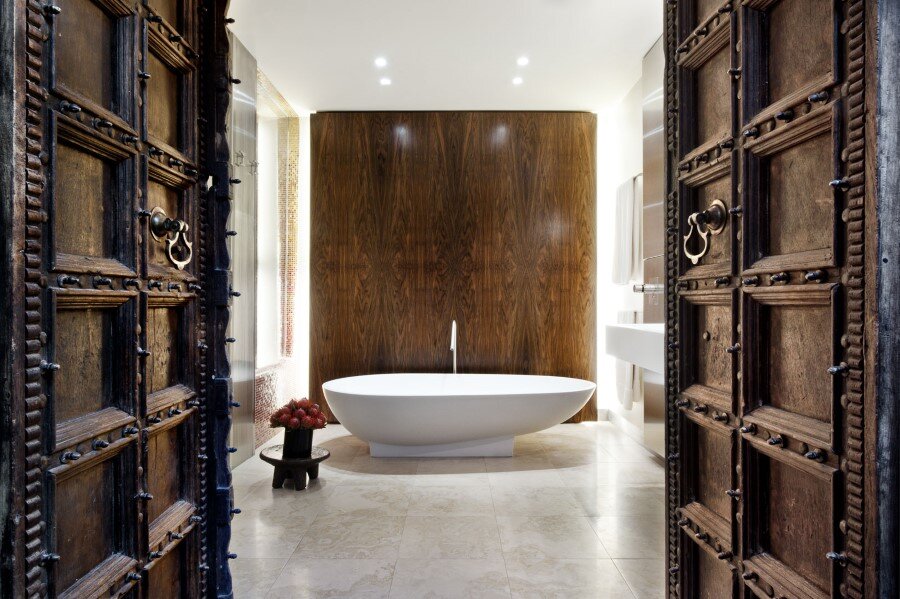
Spectacular and Fashionable Tribeca Penthouse in New York
This Tribeca penthouse was modernized by David Howell Design. Description by David Howell Design: Housed in one of New York’s original cast iron façade buildings, this triplexed Tribeca penthouse features a 3,000 sq.ft. terrace and rooftop with a custom stainless steel swimming pool. When designing the interiors, the goal was to create a cool and […]
-
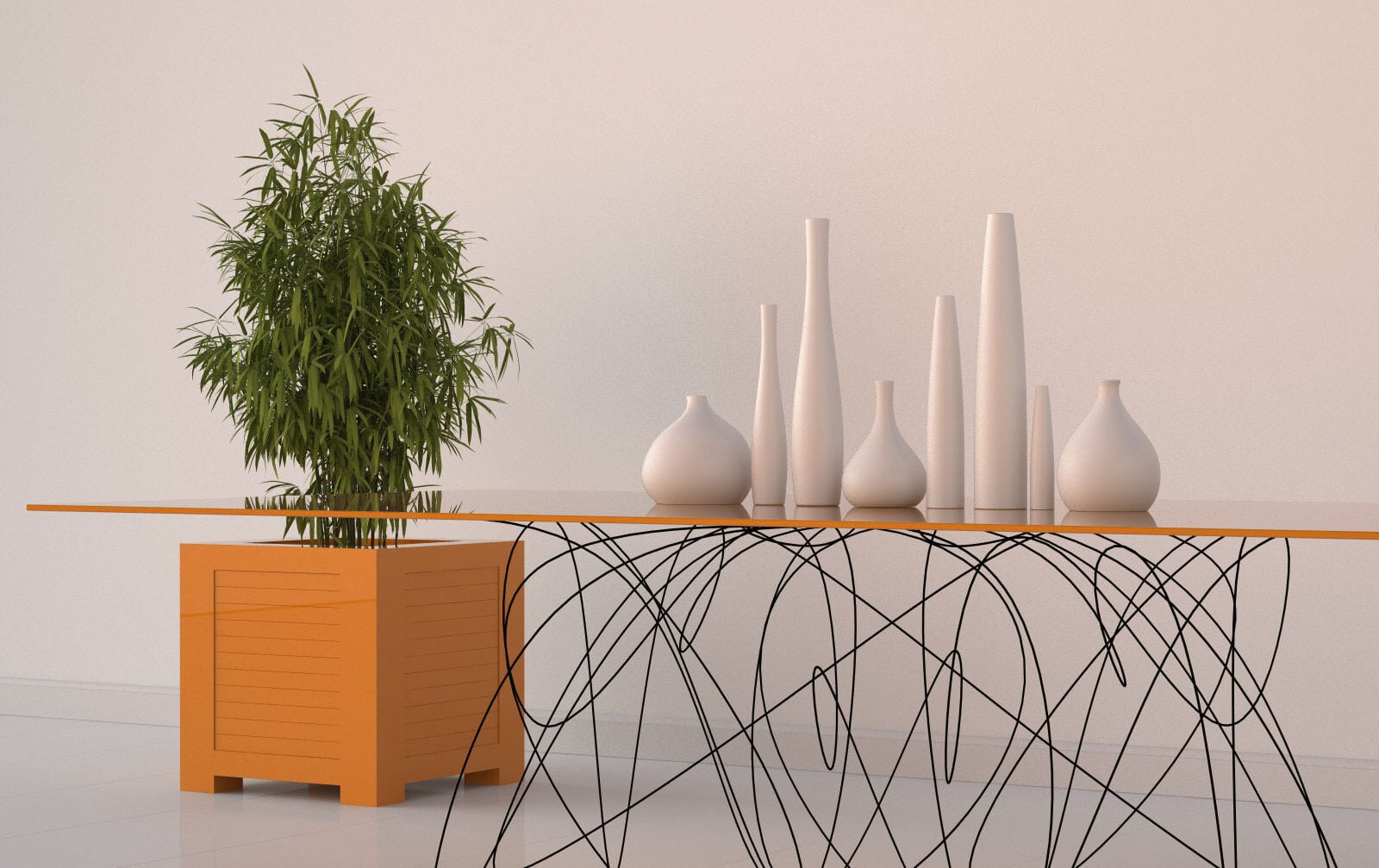
Quantum Table is Inspired by the Motion of Subatomic Particles
American designer Jason Phillips has designed Quantum table, an elegant dining piece of furniture. Quantum is a dining table that interprets what the movement or path of subatomic particles might look like. Heavy gauge steel wire is hand-formed, then powder-coated black. This forms a pedestal base for a lacquered orange corian top.
-
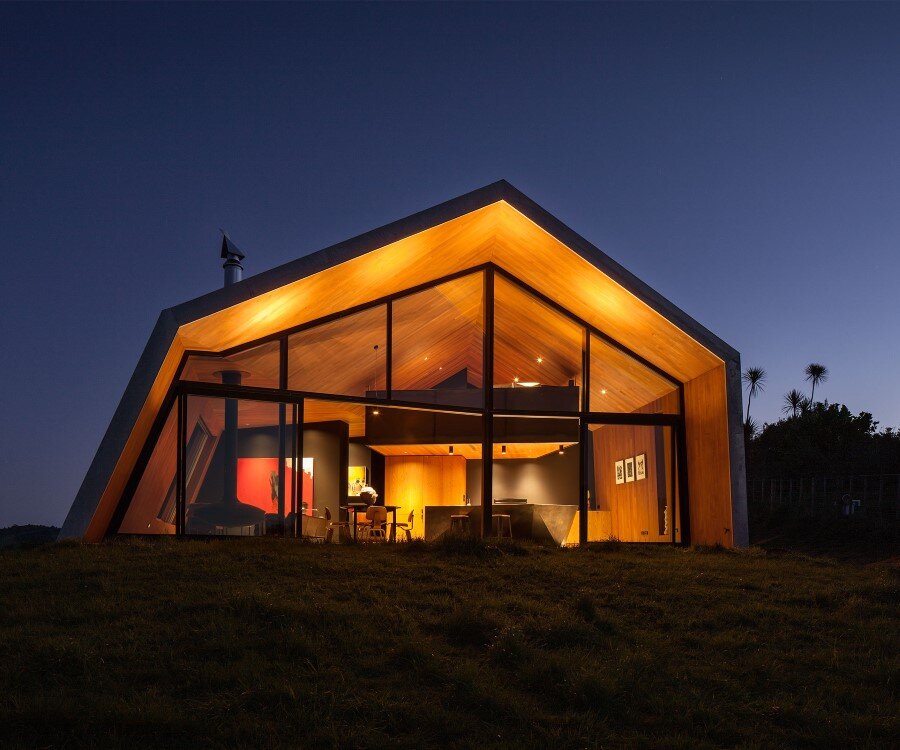
The Crossing House Overlooking Pakiri Beach
The house fuses together a limited material palette of concrete, blue steel, and oiled cedar into a bold and incredibly dynamic space, allowing the owner (a professional writer) genuine flexibility to entertain, while acknowledging the need for the relative solitude of a working studio space.
-
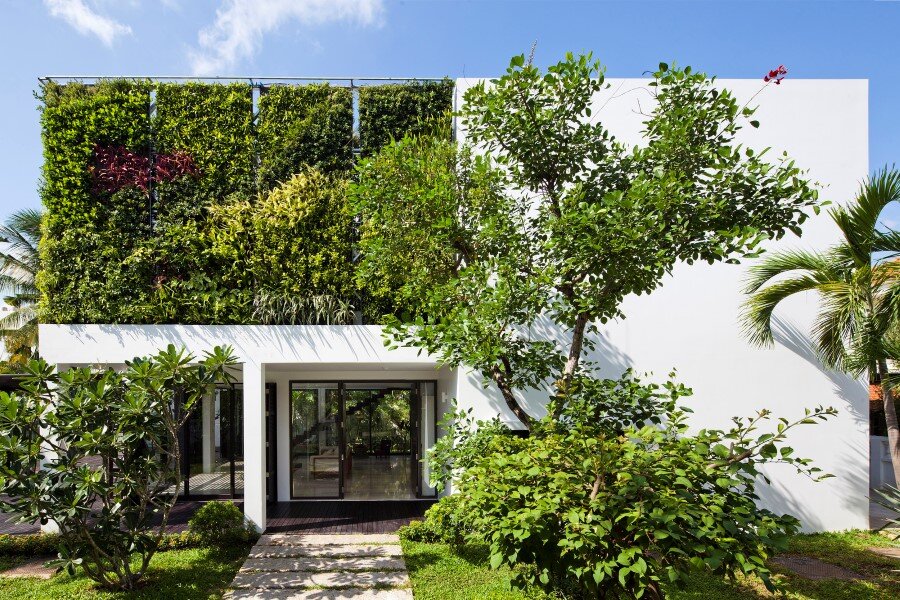
Thao Dien House Delights Us with a Beautiful Vertical Garden Walls
Thao Dien House, located in District 2 of Ho Chi Minh City, underwent a complete transformation by Vietnamese studio MM++ Architects. They aimed to convert the original art deco-inspired villa into a modern, minimalist home while retaining the existing concrete structure.
-
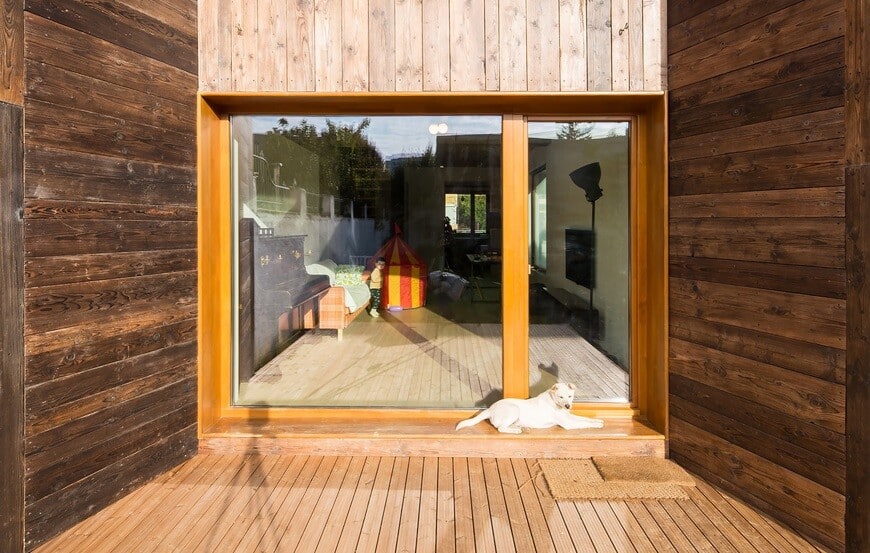
Lama House Has a Long and Narrow Shape
Lama Arhitectura have recently completed Lama House in Bucharest, Romania. The project could be considered as daring because of its site proportions, a long but very narrow strip of land (7.5 X 40 M) with a blind wall on one side.
-

Pear Tree House in South London by Edgley Design
Edgley Design has designed Pear Tree House in South London. Edgley Design is a young, creative award winning RIBA Chartered architectural practice based in Hoxton, East London, set up by Jake Edgley in 2004. Description by Edgley Design: The concept for this backland house began with a 100 year old pear tree, a remnant of […]
-
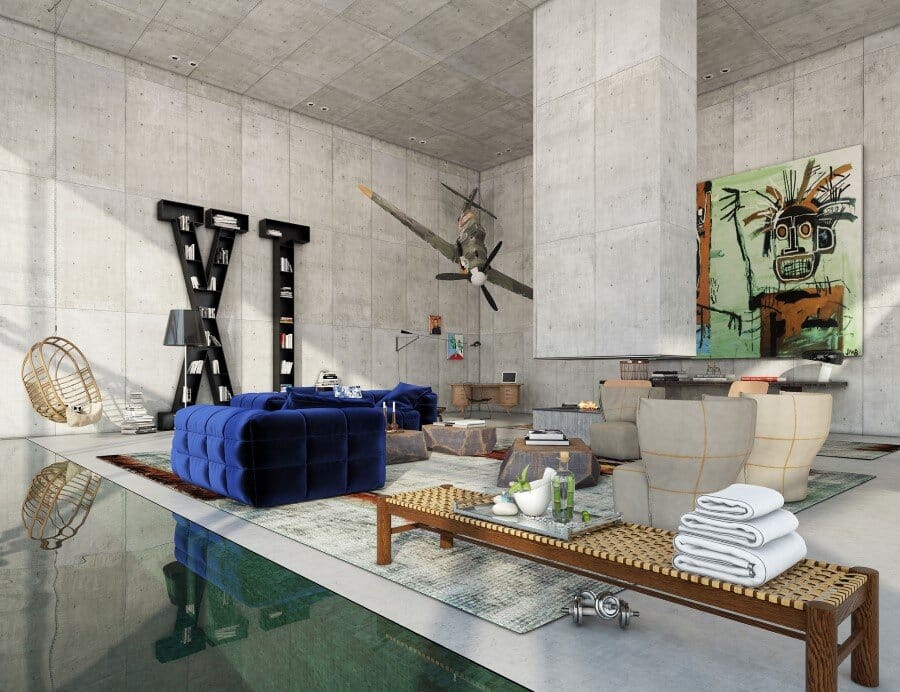
New York Loft – Ando Studio and designer Arik Ben Simhon
This New York loft was designed by Ando Studio and designer Arik Ben Simhon. All selected furniture is original design by Arik Ben Simhon.
