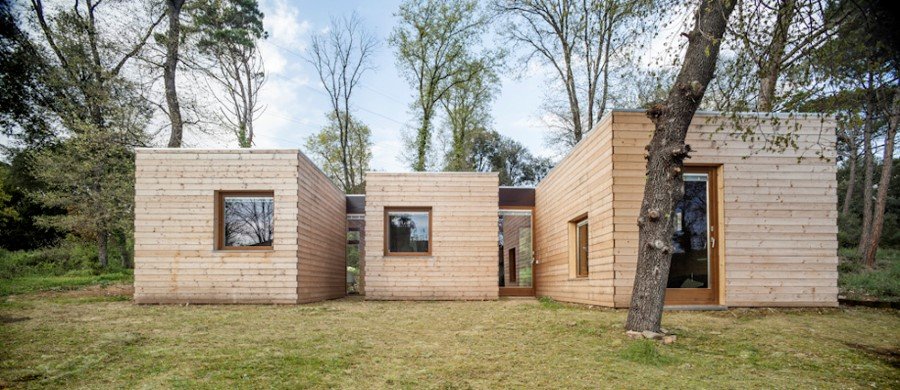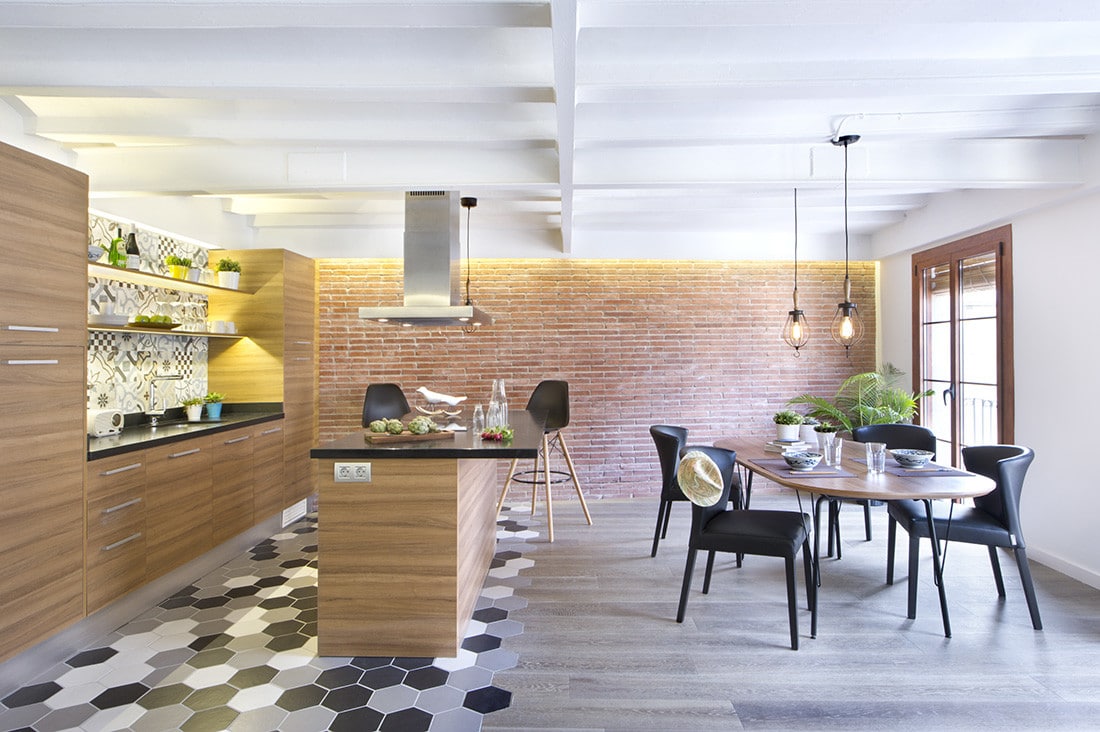-
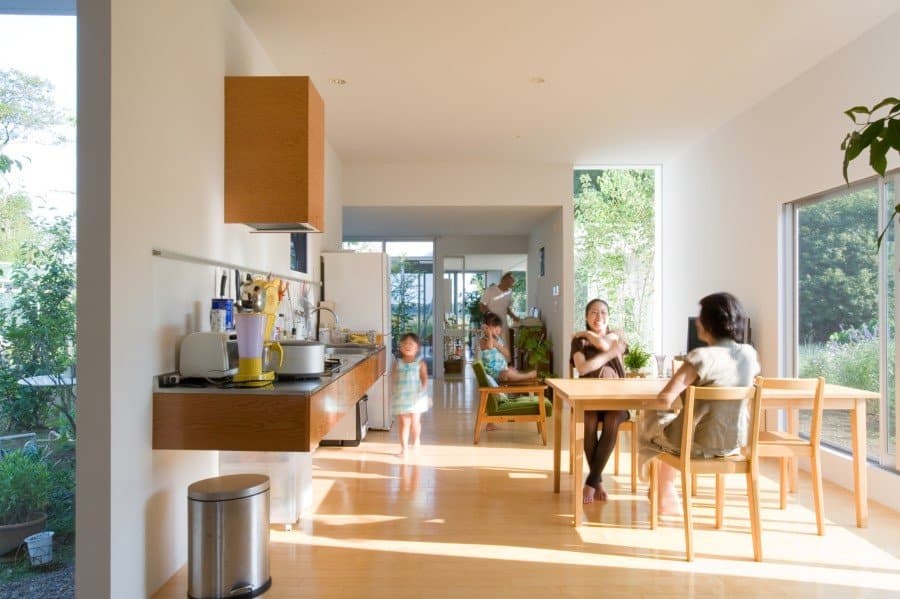
House in the Garden by Yamazaki Kentaro
Project: House in the Garden Architect: Yamazaki Kentaro Design Workshop Location: Sakura-shi, Chiba, Japan Site Area 678.89 sqm Floor Area 94.67 sqm Structure: Wooden (partly steel frame) Structural Design: ASD / Ryuji Tabata, Takayuki Tabata Photography: Naoomi Kurozumi, Nahoko Koide House in the Garden by Yamazaki Kentaro is a single family home recently completed for […]
-
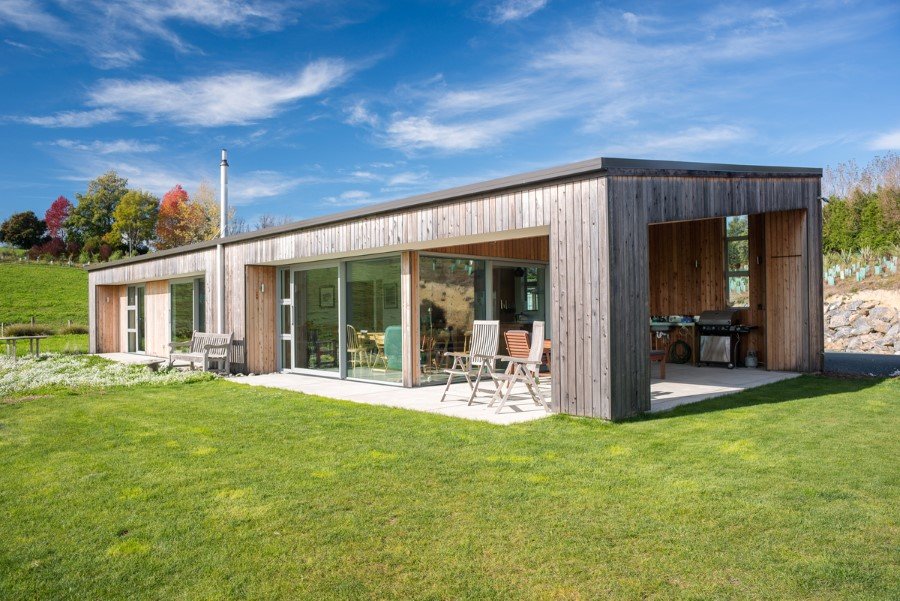
Tasman Lifestyle Home / Bell Stephenson Architects
Tasman Lifestyle Home, meticulously designed by Stephenson Bell Architects, marks the first stage of a permaculture-inspired residence set within the picturesque Ruby Bay in Tasman.
-

Single Family Wooden House “on top of Oslo”
Architect: Schjelderup Trondahl Arkitekter Team: Stian Schjelderup, Øystein Trondahl, Katrine Skavlan Location: Norway Photography: Jonas Adolse Linnebo Residence is a single family wooden house designed by Oslo-based Schjelderup Trondahl Arkitekter. Description by Schjelderup Trondahl: Clear cut, single family house “on top of Oslo” by the Holmenkollen ski jump with a cantilevered balcony towards the view. The house is […]
-
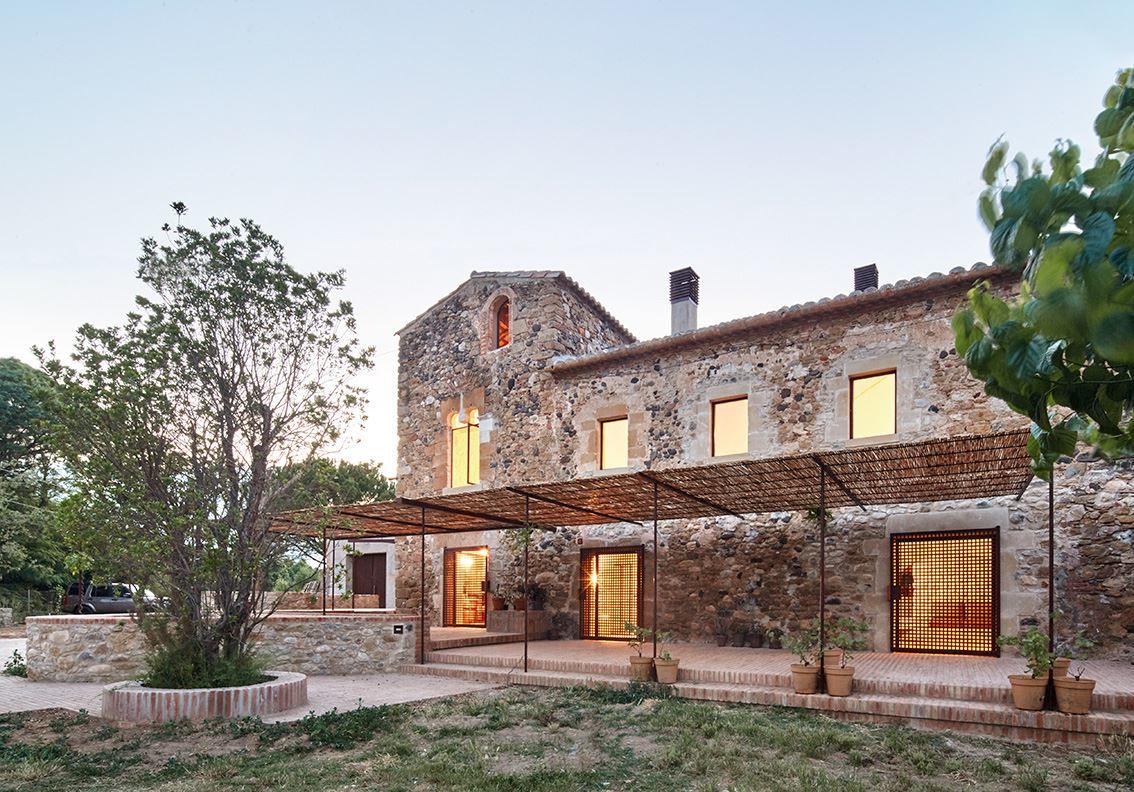
Farmhouse Rehabilitated in Emporda, Spain
Arquitectura G have completed the rehabilitation of a farmhouse, located in Empordà, Girona, Spain. The result is a home of countless lounges, dining rooms where families and frequent guests can live without feeling the need to leave the interior. Farmhouse is situated on the outskirts of a typical catalan village. Architects: Arquitectura G Photography: José Hevia
-
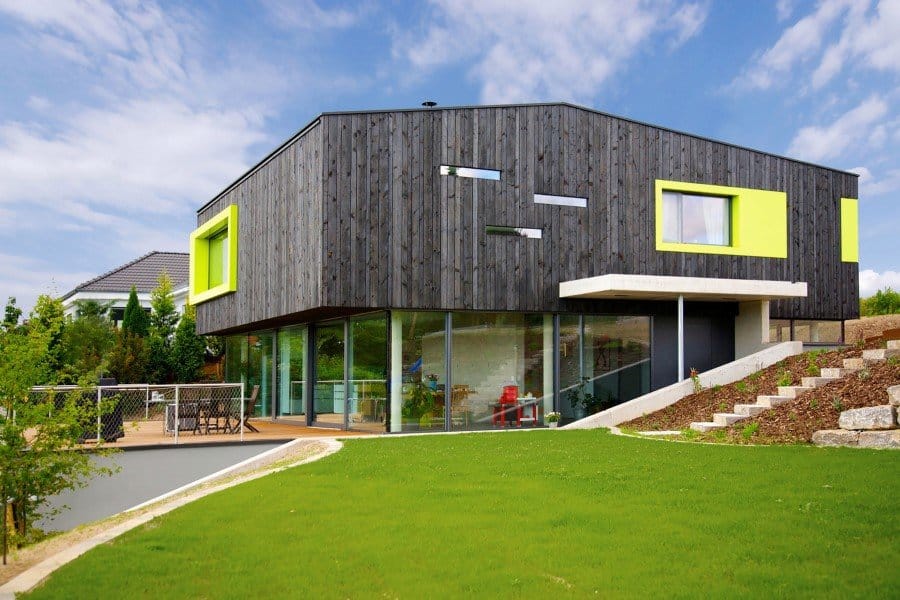
This German Family House is a Black Cuboid Supported by Glass Walls
René Rissland in collaboration with Peter Dürschinger have designed this German family house, located in Wilhermsdorf, Germany. Description by René Rissland: The municipality of Wilhermsdorf is located west of Nuremberg in immediate vicinity of the Nature Park Frankenhohe. The plot is situated on the edge of a typical German family house settlement and impresses with its south-facing […]
-
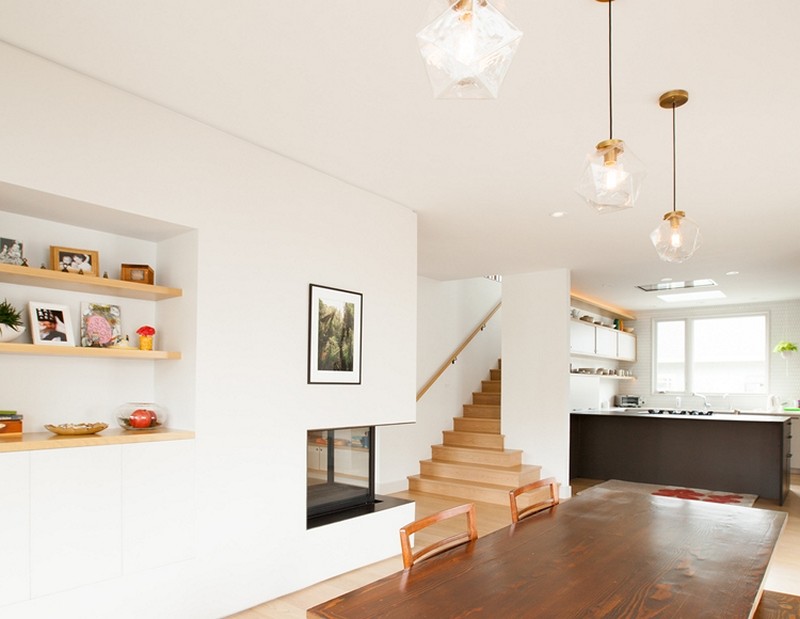
Complete Renovation of a Two-Story 1915 Bungalow in Oakland
Rockridge is a two-story 1915 bungalow completely renovated by Medium Plenty. The home is located in Oakland, California, US Description by Medium Plenty: We re-imagined the interior of the house with our interpretation of classic modernist detail, emphasizing warmth of material, natural light, spaciousness and an easy flow through the spaces. The exterior was subtly updated […]

