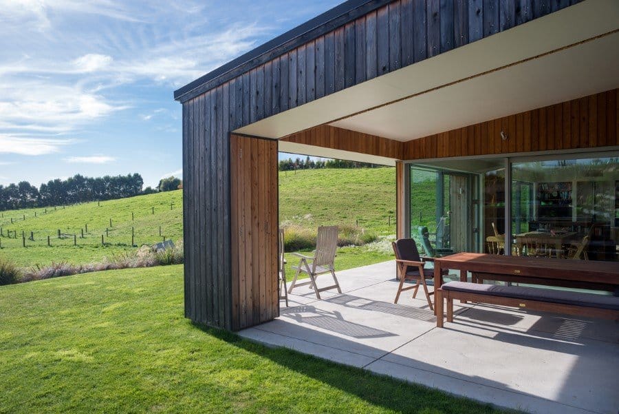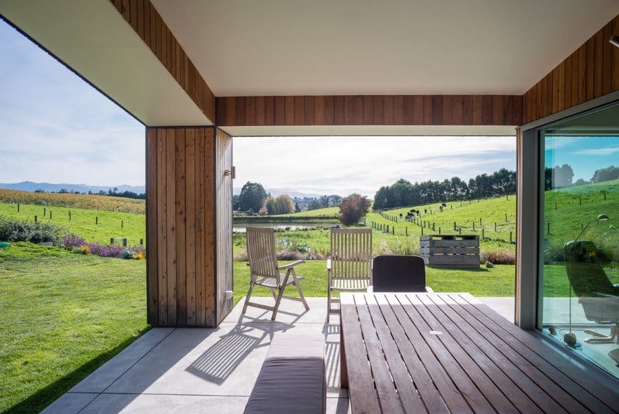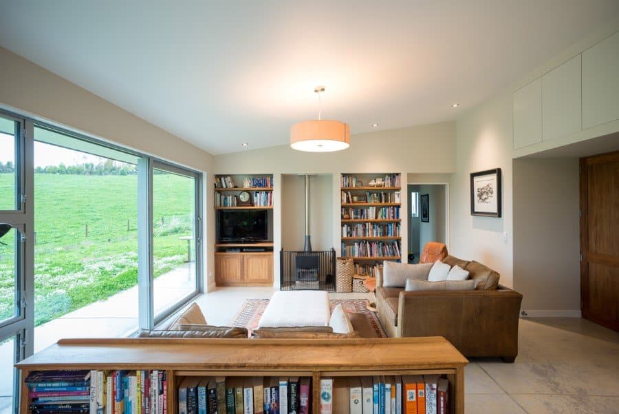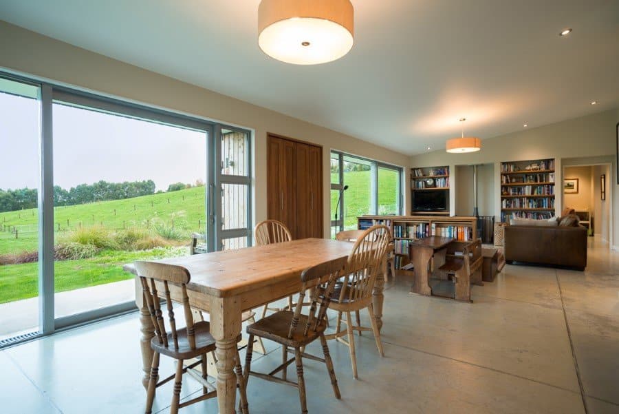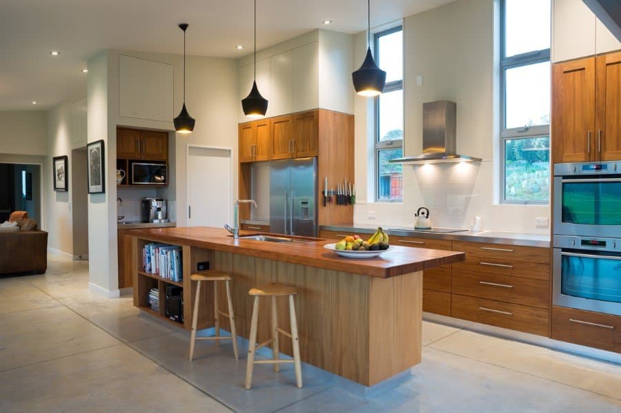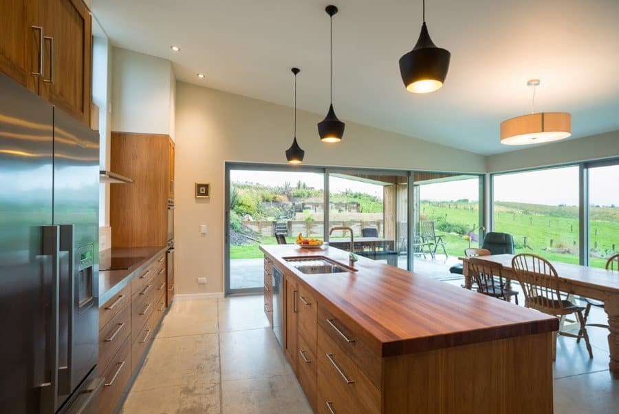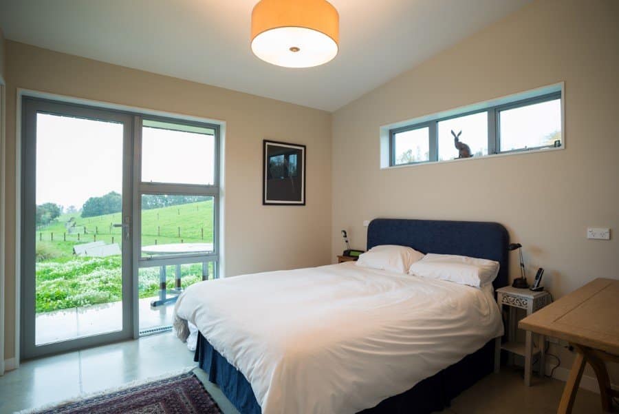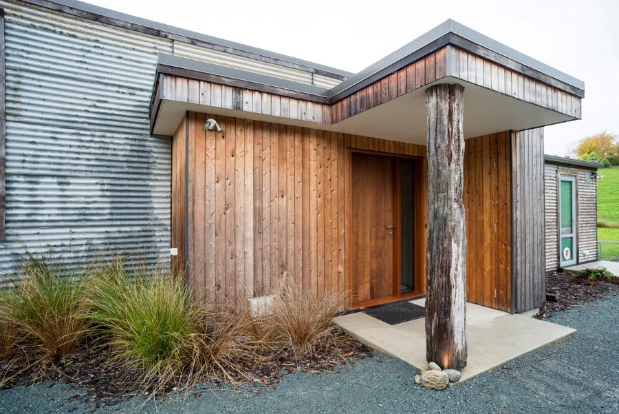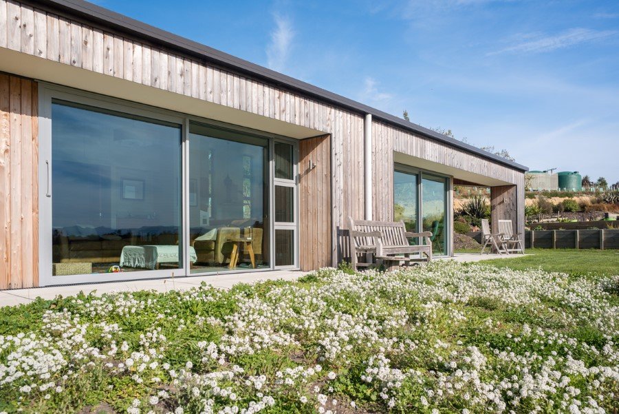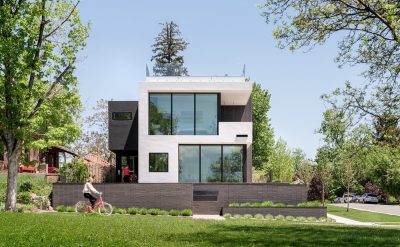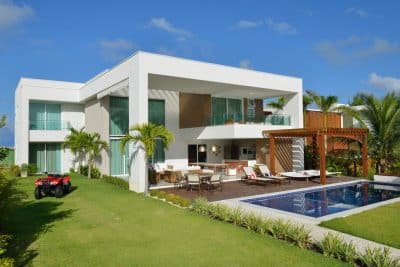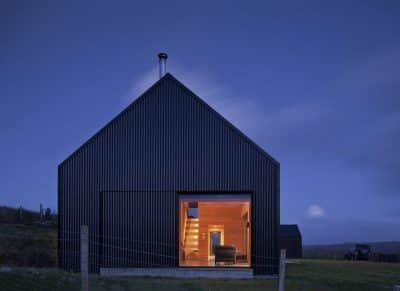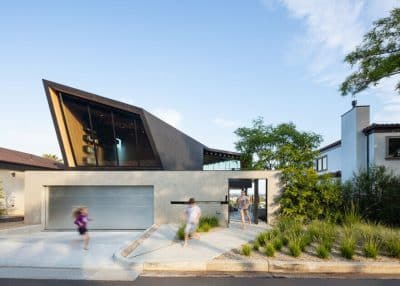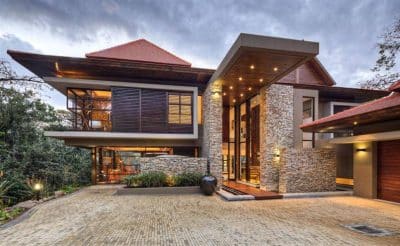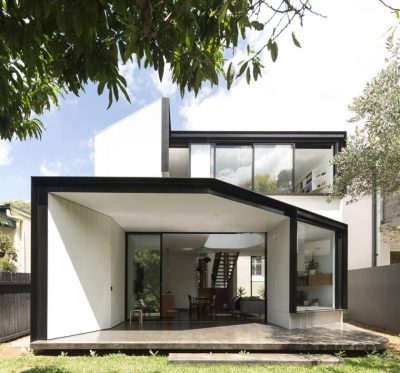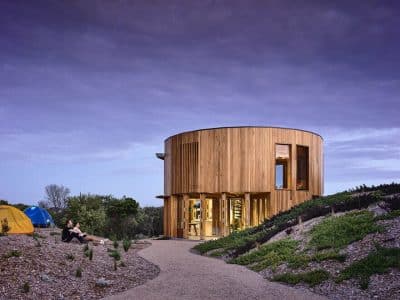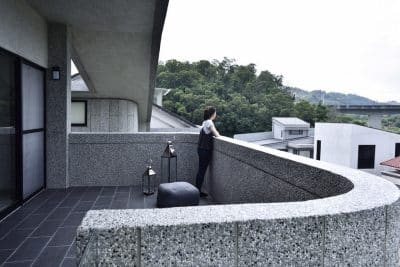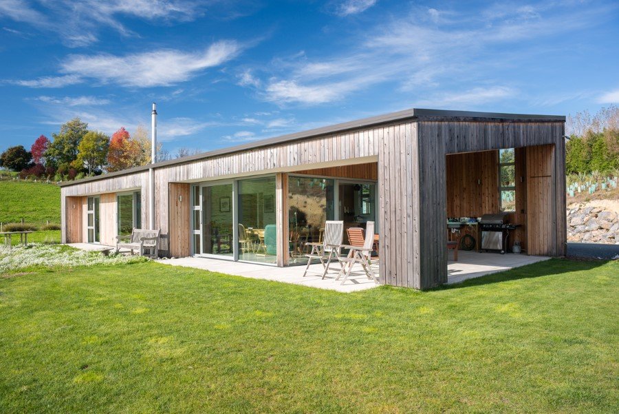
Tasman Lifestyle Home, meticulously designed by Stephenson Bell Architects, marks the first stage of a permaculture-inspired residence set within the picturesque Ruby Bay in Tasman. This new home, part of a broader lifestyle block project, is nearing the completion of its initial development phase.
The clients, a young couple planning for family growth, desired a home that was not only resilient and environmentally sensitive but also capable of evolving over time. The design process began with an extensive permaculture plan that assessed the entire property, identifying key land features that would influence the subsequent site layout. This comprehensive approach included mapping out access routes, vegetable gardens, orchards, wood lots, paddocks, and pinpointing the ideal location for constructing the home.
The architectural plan was strategically divided into modular pavilions, allowing for flexible future additions as the family’s needs change. The initial phase establishes the core functionality of the home, with infrastructure designed to easily accommodate expansion. The design principles include passive solar techniques and photovoltaic power generation to ensure energy efficiency and minimize running costs. The exterior is predominantly clad in local redwood, with accent walls featuring recycled horizontal iron that pays homage to the ‘shed‘ style prevalent in New Zealand’s architectural heritage.
A prominent feature of the Tasman Lifestyle Home is the expansive covered outdoor space that opens to the west, significantly extending the functional living area. This space leads directly to the kitchen-visible vegetable gardens, integrating home-grown produce into daily life. Additionally, there is a designated play area for young children adjacent to the vegetable gardens, allowing for safe and supervised outdoor play right under the watchful eyes of their parents.
Moreover, the home is designed to be deeply connected with its natural surroundings, encouraging the family to engage with the land and promote sustainable living practices. As this project progresses, each stage will continue to reflect the family’s values and commitment to a lifestyle in harmony with the environment, creating a lasting and adaptable homestead for generations.
