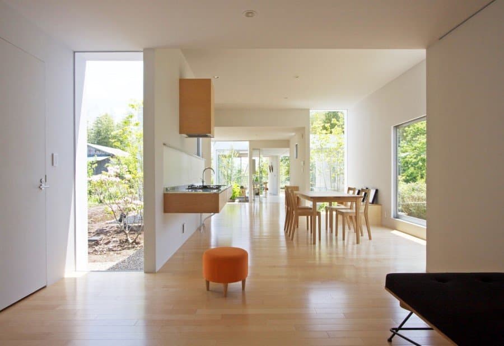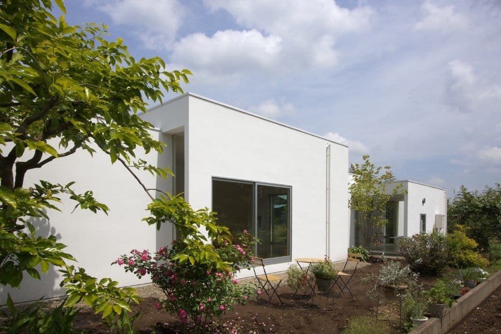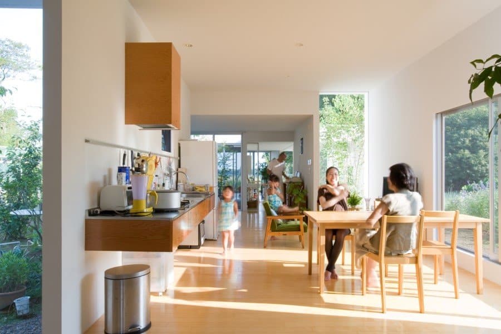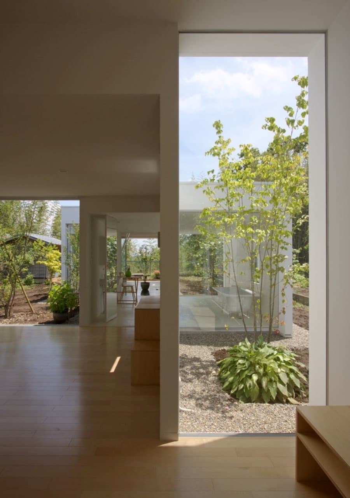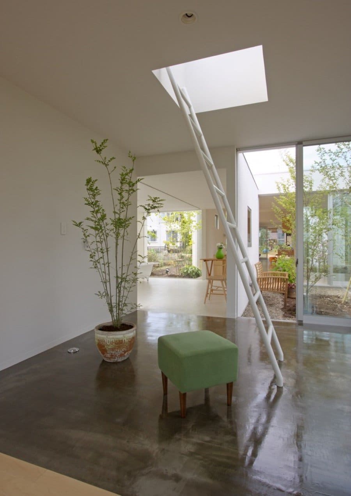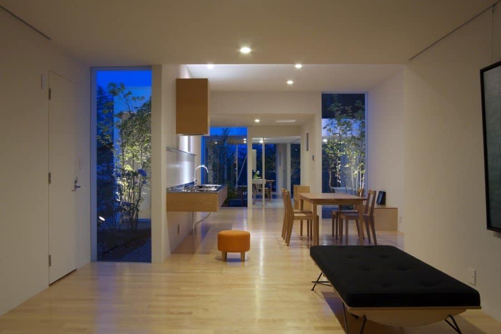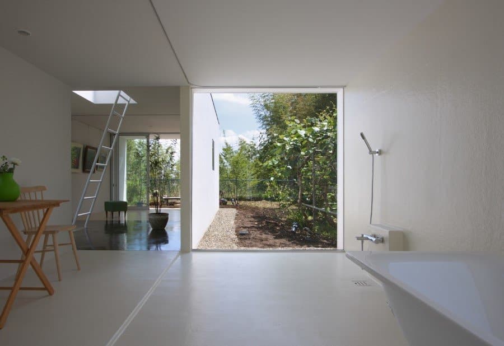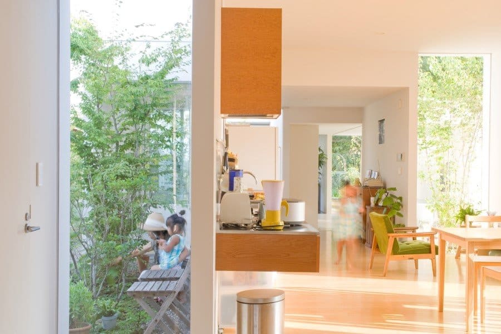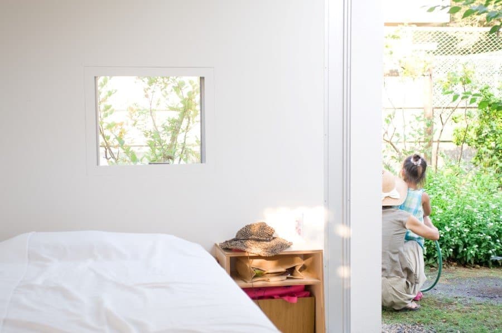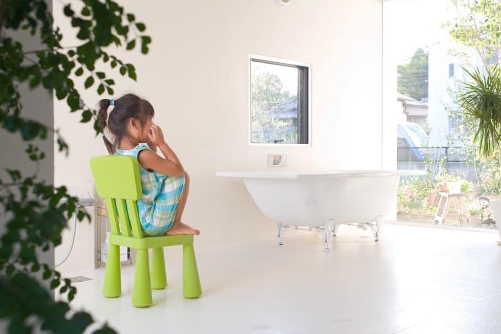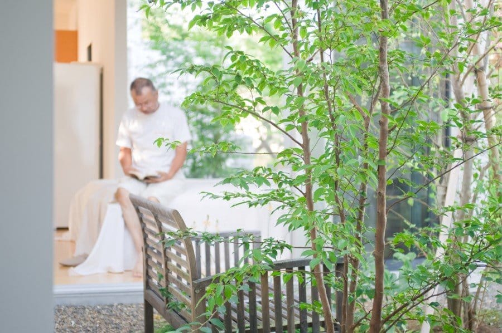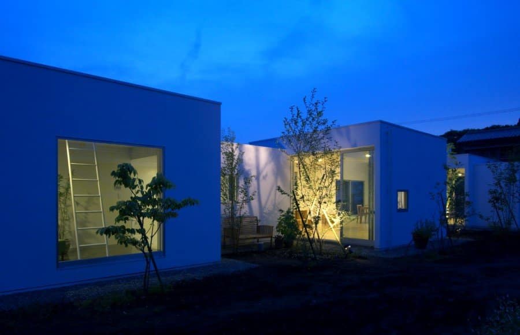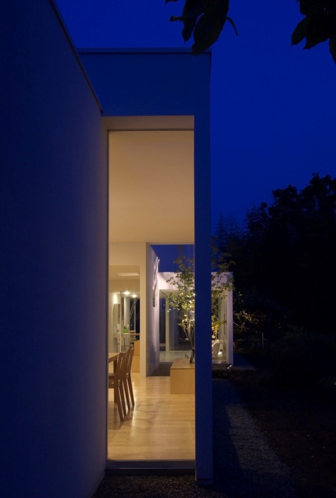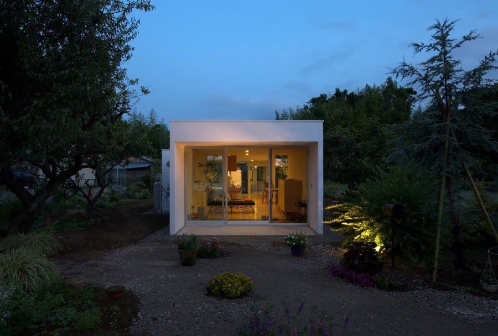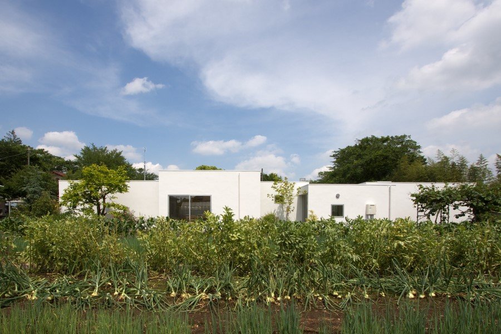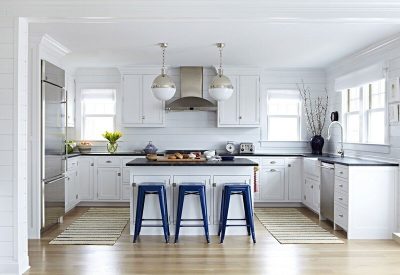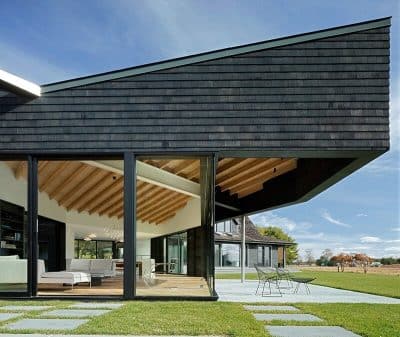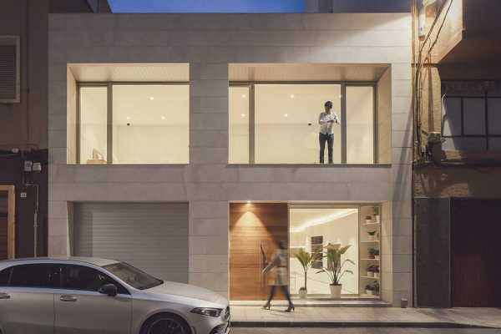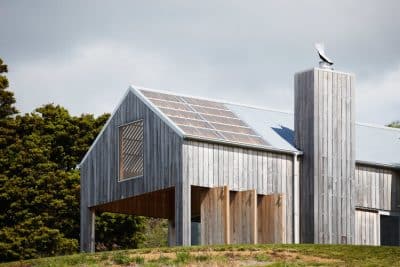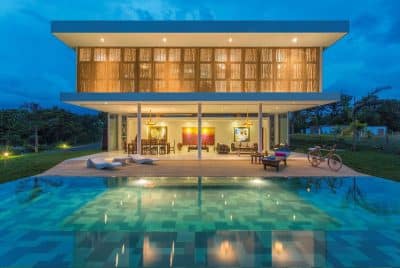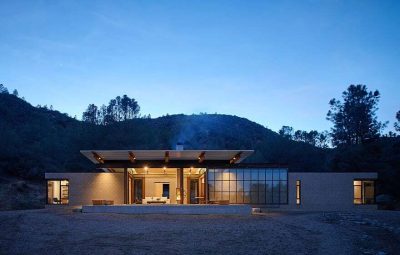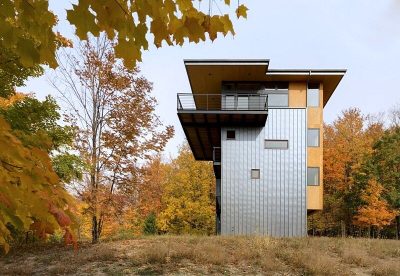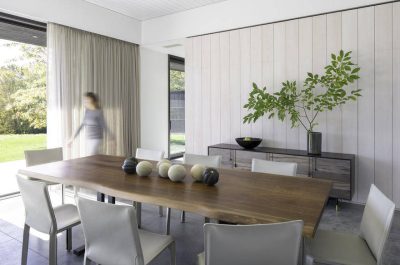Project: House in the Garden
Architect: Yamazaki Kentaro Design Workshop
Location: Sakura-shi, Chiba, Japan
Site Area 678.89 sqm
Floor Area 94.67 sqm
Structure: Wooden (partly steel frame)
Structural Design: ASD / Ryuji Tabata, Takayuki Tabata
Photography: Naoomi Kurozumi, Nahoko Koide
House in the Garden by Yamazaki Kentaro is a single family home recently completed for a family of four. The house has a built area of 95 sqm and is located in Sakura-shi, Chiba, Japan.
Description by Yamazaki Kentaro: The house gives the impression of living inside a large garden. It evokes within the inhabitants the feeling of strolling in the yard while doing ordinary tasks such as cooking, reading, or taking a bath. We propose long-span housing, which would be formed by 5 blocks, each one slightly shifted in alignment from the next.
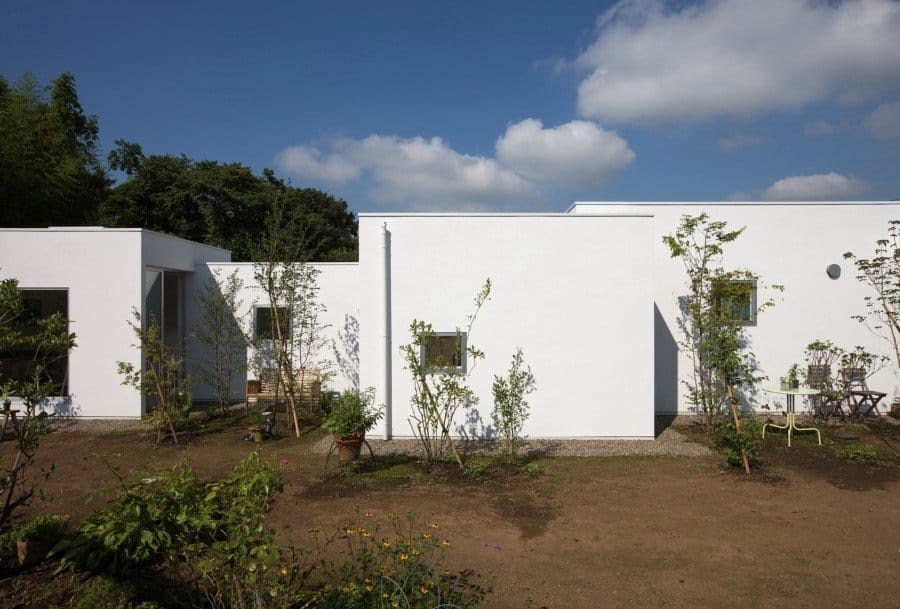
In addition, the configuration of the blocks contributes to the earthquake resistance of the structure. This is crucial for this site because the north facing and south facing areas of the structure have no walls obstructing the view of the garden.
