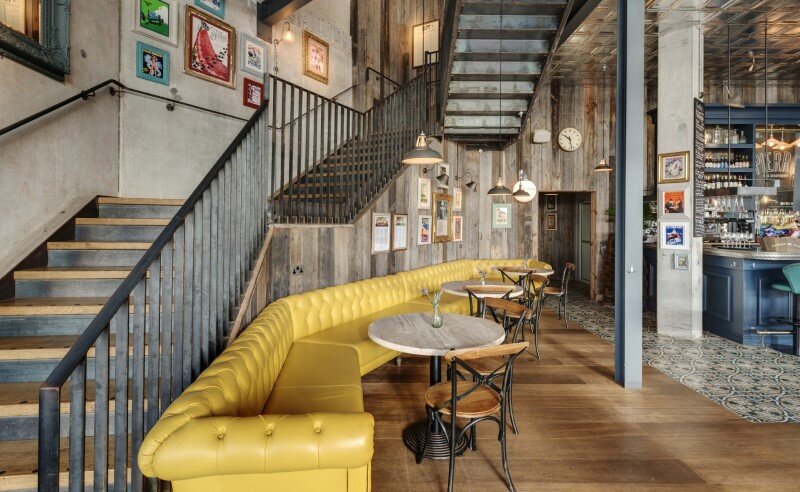-
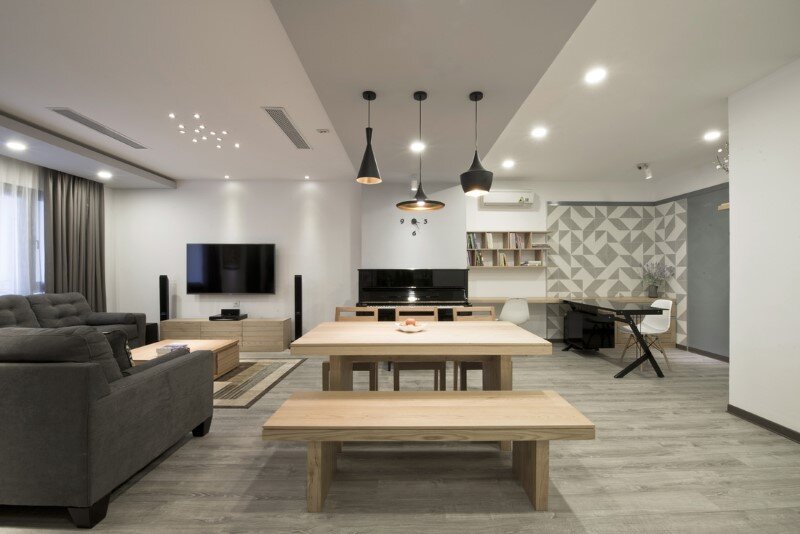
Apartment in Hanoi with Minimalist Aesthetics by Le Studio
Project: Apartment in Hanoi Architect: Le Studio Architects Architect in charge: Hoang Le Design team: Hoang Le, Lien Pham, Cuong Nguyen Completion date: Dec 2014 Project area: 105 sqm Location: Starcity, Hanoi, Vietnam Photograph: Lien Pham The apartment is located in the centre of Hanoi, with an area less than 110 m2 including two naturally […]
-
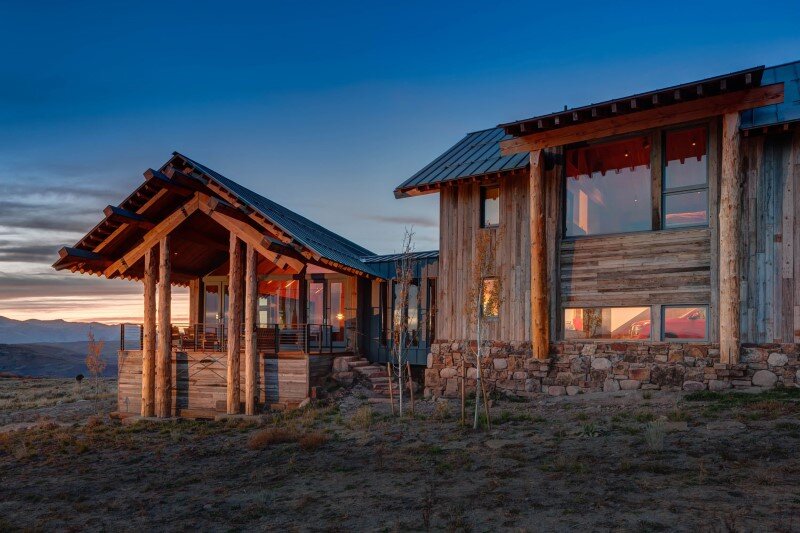
Wolf Creek Ranch – Log Home with Traditional Ranch Architecture
Project: Wolf Creek Ranch Architects: ShubinDonaldson Architects Location: Woodland, Utah, United States Partners In Charge: Robin Donaldson AIA Principal Architect: Greg Griffin Project Team: Will Rivera, Jodi Sutton, Kevin Moore, Court Gross Location: Woodland, Utah, United States Wolf Creek Ranch (Modern Day Log Home) is located in Woodland, Utah and was designed by ShubinDonaldson Architects. […]
-

Sustainable Mini Home / Nir Pearlson Architects
The Mini Home, a compact yet expansive hybrid timber-frame structure, embodies sustainable living while seamlessly blending with its garden surroundings.
-
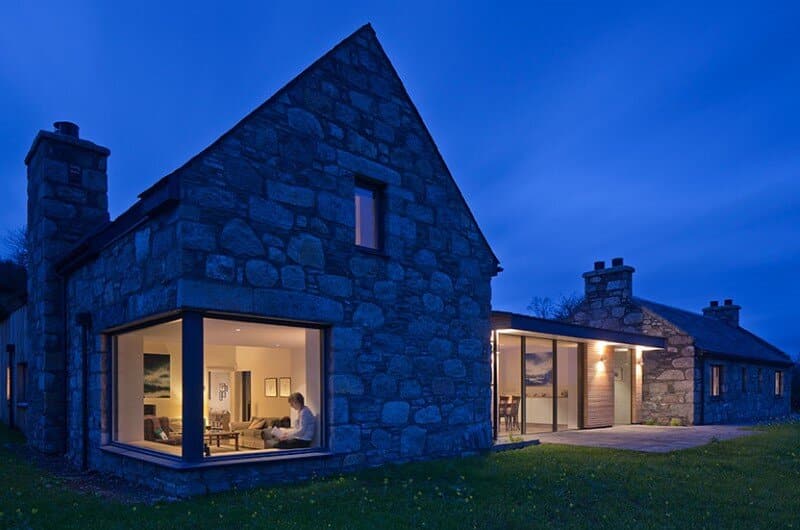
Scottish Cottage Nestled on a Hillside with Panoramic Views
The project is sensitive to its origins and context, the traditional vernacular of the Cottage and Steading echo the footprint, materiality and massing of the original buildings which were on the site, whilst the contemporary timber clad Link is agricultural in form and deliberately subservient to the adjacent buildings.
-

Kew House – family home formed of two sculptural volumes of weathering steel
Kew House is a family home in London designed by Piercy & Company. Description by Piercy & Company: Set within the Kew Green Conservation Area of southwest London, the four bedroom family house is formed of two sculptural weathering steel volumes inserted behind a retained nineteenth century stable wall. The brief evolved through a series of […]
-
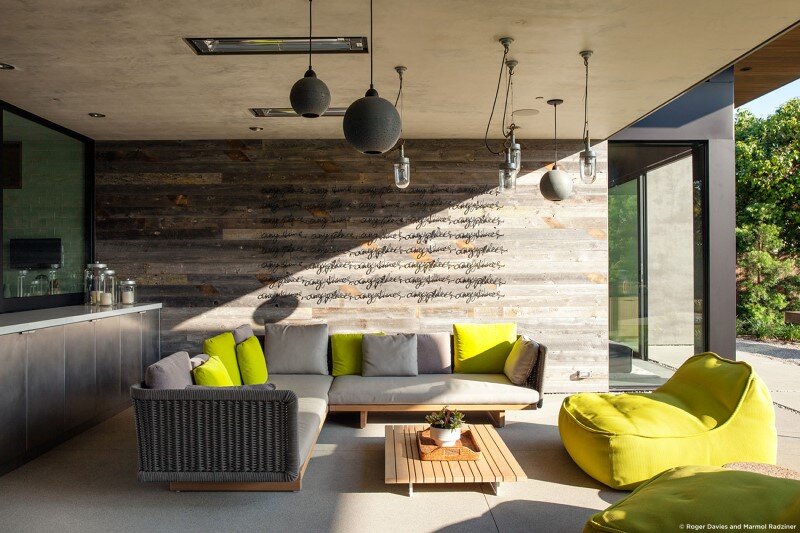
Moreno Residence, Los Angeles / Marmol Radziner Architecture
Located in the Brentwood neighborhood of Los Angeles, the single family residence takes advantage of a long urban lot that allows for a 6,000 square foot home, expansive rear lawn, pool, and guest house. The plan of the home takes the shape of an “H” with the kitchen and dining room joining the lengthier bar geometries of the first level
-
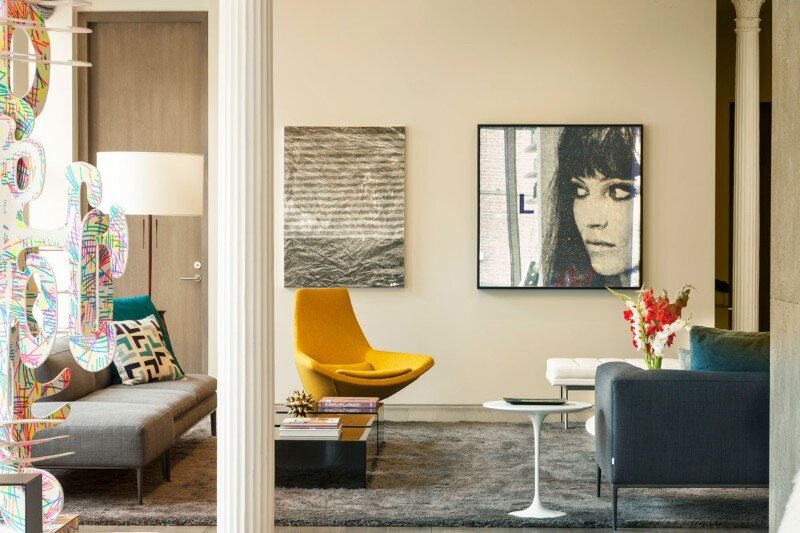
Bond Street Loft / Axis Mundi Design
Located in the historic NoHo district of New York City, the Bond Street Loft is a showcase of contemporary design masterfully executed by Axis Mundi Design. Housed in a landmarked building originally designed in 1870 by Stephen Decatur Hatch and later converted into lofts in 1987

