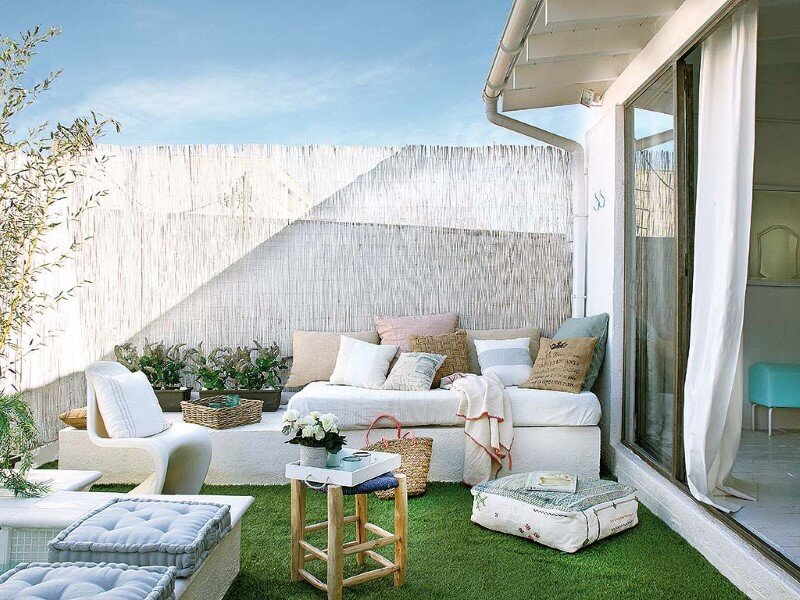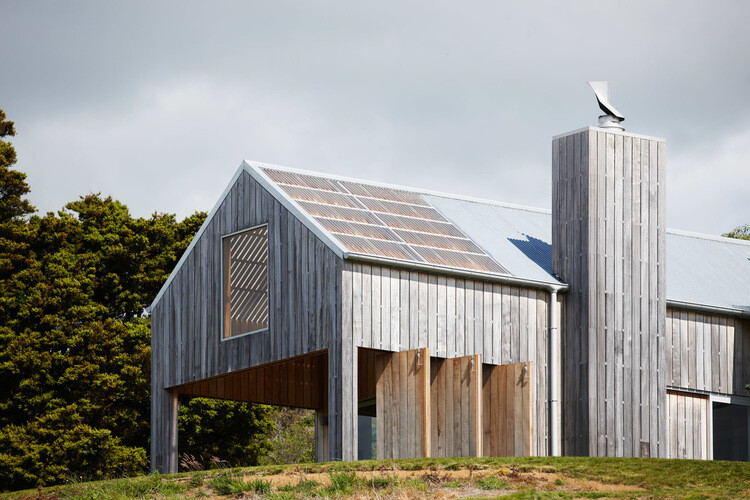-
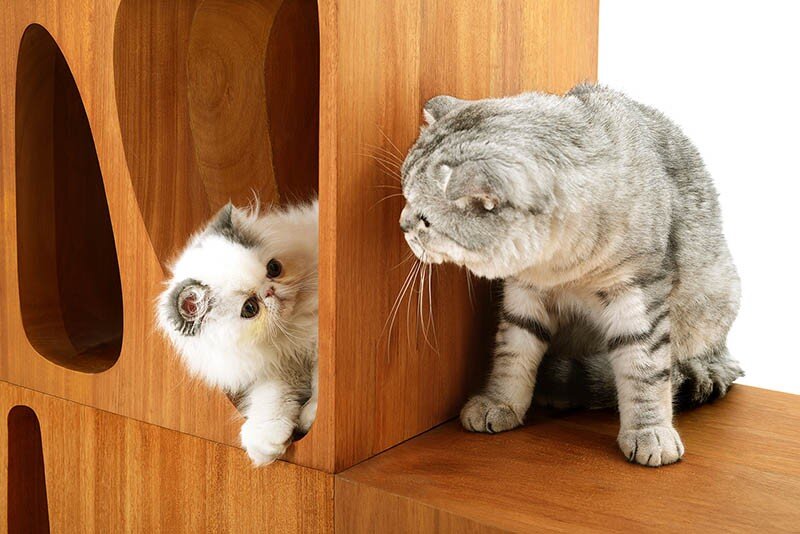
CATable: Wooden Cubes Designed for Playful Cats
LYCS Architecture wants to design interior spaces and furnishings that can be shared by humans and pets. Recently, LYCS designed CATable 2.0 for playful cats.
-
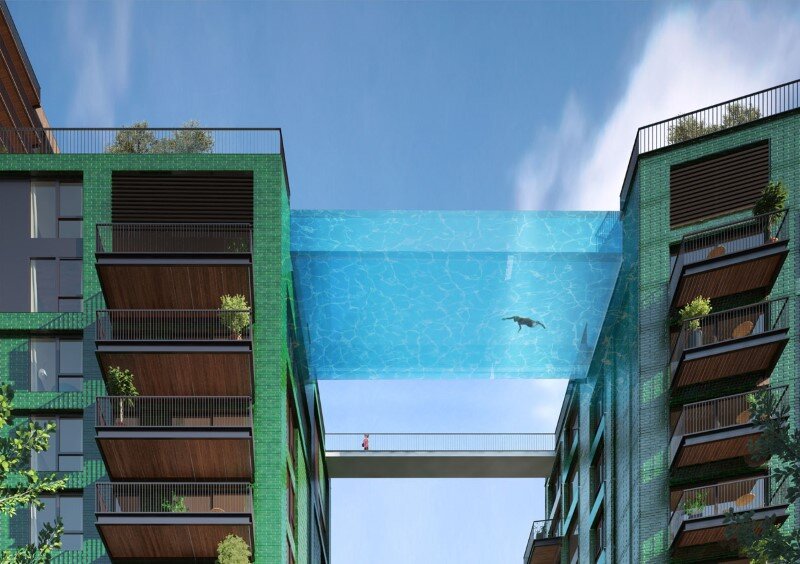
Embassy Gardens Sky Pool – Suspended Glass Swimming Pool
Plans for a breath-taking, suspended swimming pool named ‘Sky Pool’ have been unveiled for Embassy Gardens – the residential heart of London’s newest neighbourhood, Nine Elms on the South Bank. Ballymore are responsible for the development of Embassy Gardens with their development partners Eco World. Connecting two buildings at the Embassy Gardens development in London, […]
-
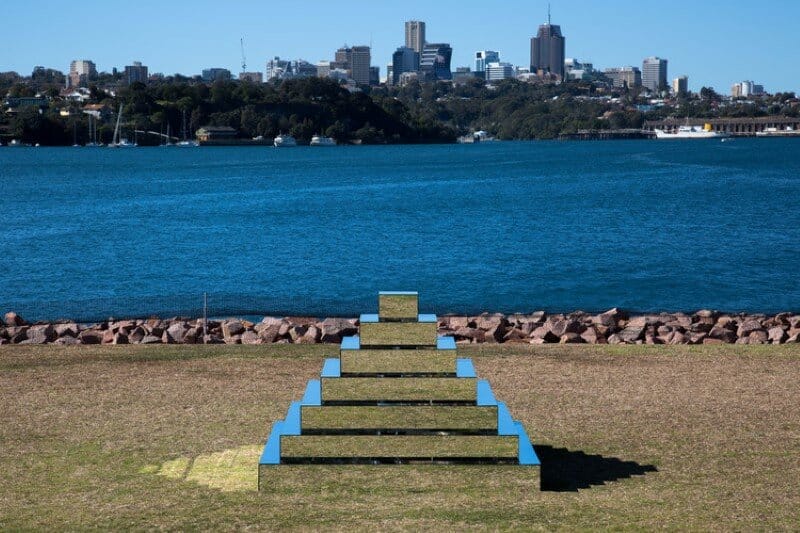
Mirrored Ziggurat for Underbelly Arts Festival Sydney
Mirrored Ziggurat was designed in August 2015 by artist Shirin Abedinirad for Underbelly Arts Festival Sydney. Description by Shirin Abedinirad: In this installation I have been inspired by the pyramidal structure of Ziggurat, a common form of temple in ancient Mesopotamia, attempting to connect earth and sky, so humans could be nearer to god. The […]
-
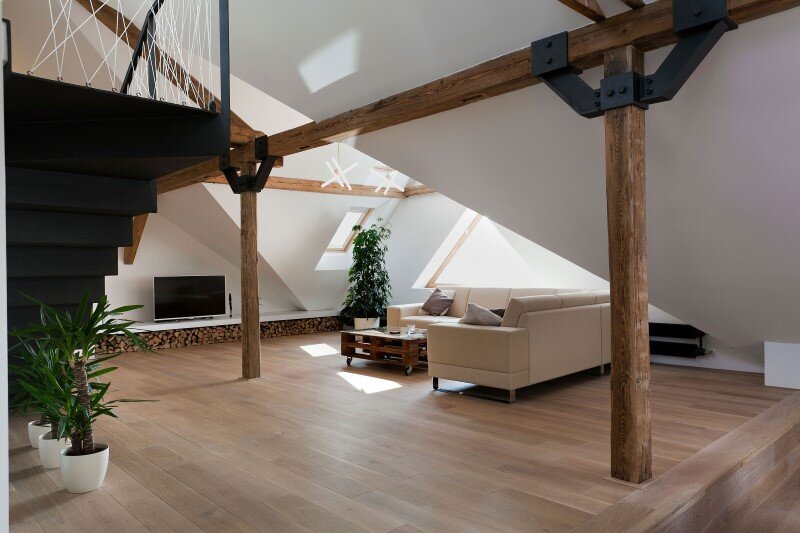
Attic Loft Reconstruction in a Late 19th Century House
Project: Attic Loft Reconstruction Architects: B2 Architecture Author: Barbara Bencova Location: Prague 6 – Dejvice, Czech Republic Photo Credits: Alexandra Timpau Czech studio B2 Architecture designed this attic loft to become a modern home. The apartment is located in Prague and has an area of 220 sqm. This loft apartment located in a late 19th […]
-
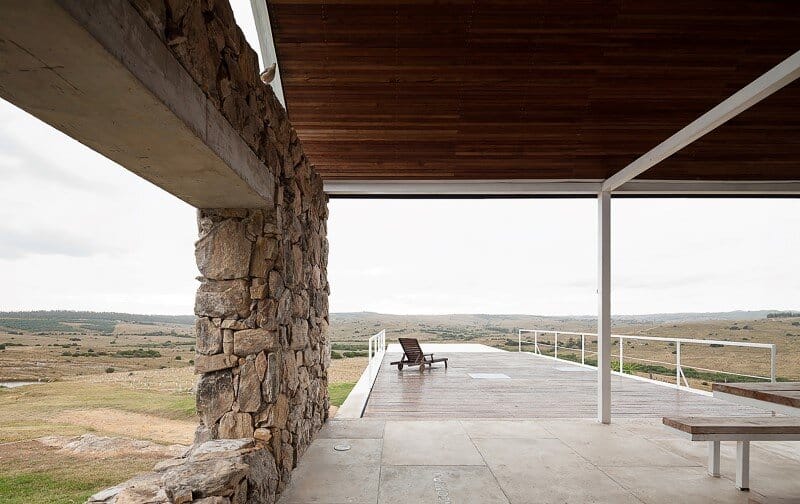
Calera del Rey House: Stone Structure with a Vaulted Roof
Calera del Rey House was completed recently by Gualano + Gualano Arquitectos. The house has an area of 144 sqm and is located in Maldonado, Uruguay. Desciption by Gualano+Gualano: Mountains, distant horizons, rustic and soft landscape. 20 hectares of land. The enclave, a set of rocks and a crown (Scutia Buxifolia) that position the piece. A […]
-
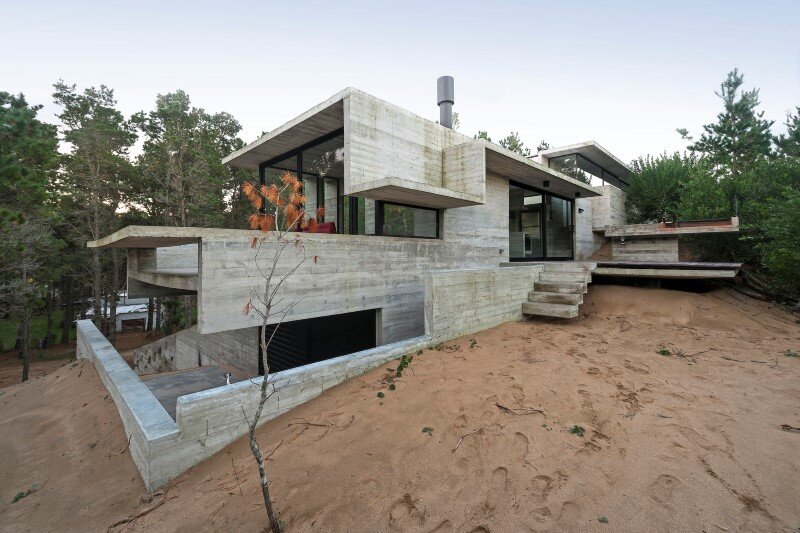
Concrete Structure Inspires Confidence and Durability: Wein House
Wein House is a contemporary family home located in Costa Esmeralda, Buenos Aires Province, Argentina. The house was designed and completed in 2015 by Buenos Aires-based Besonias Almeida Arquitectos.

