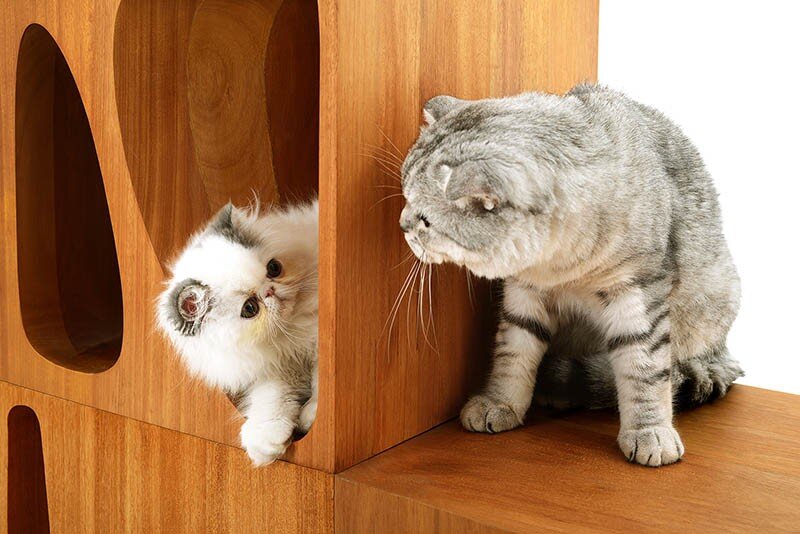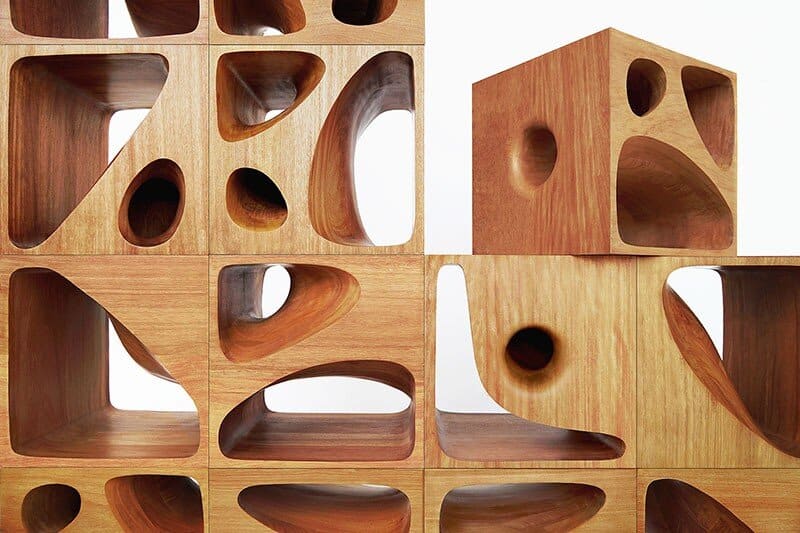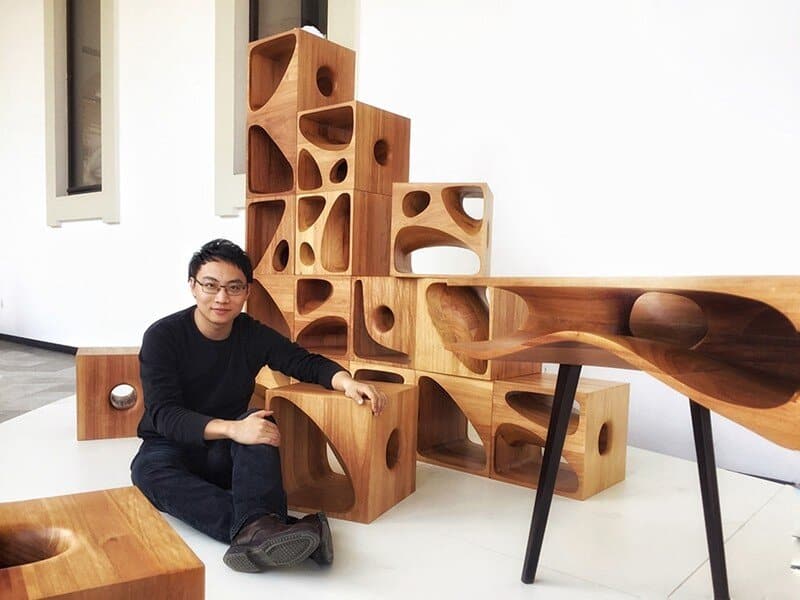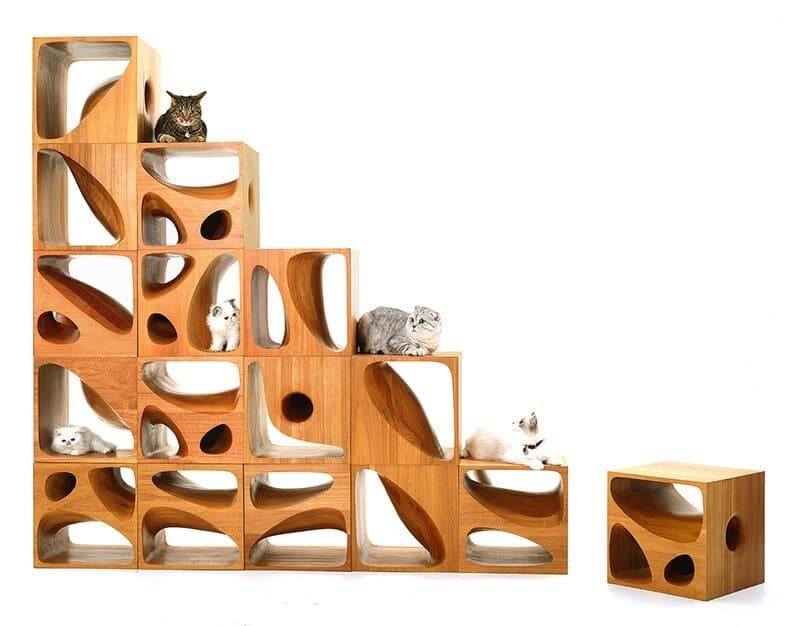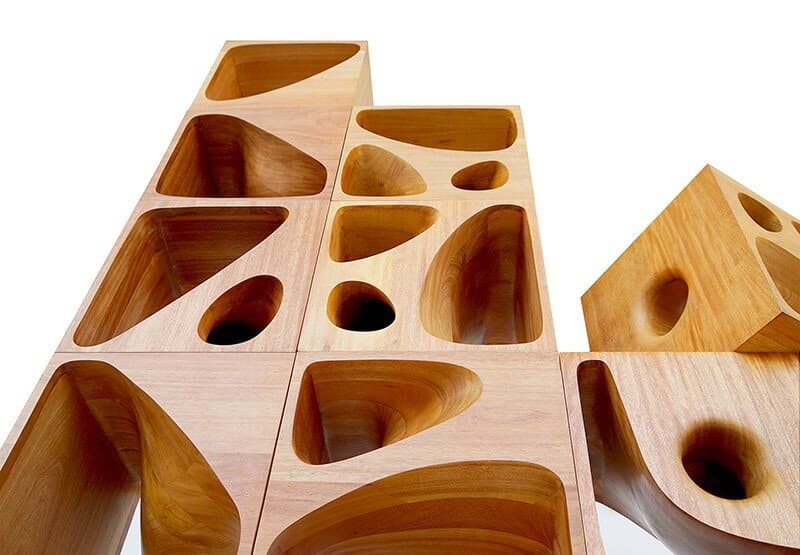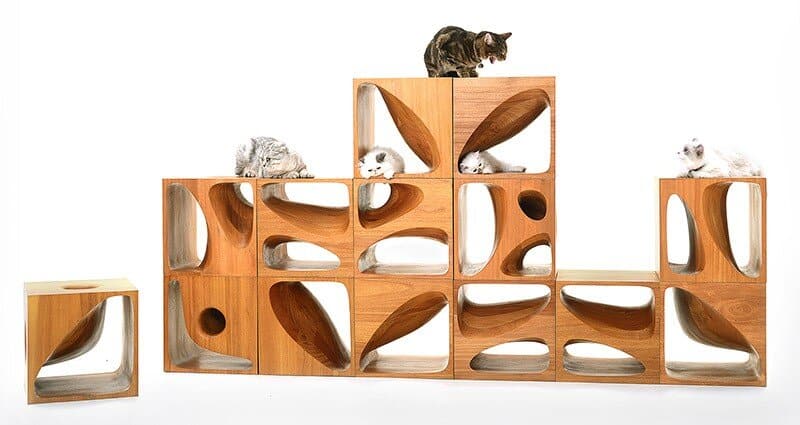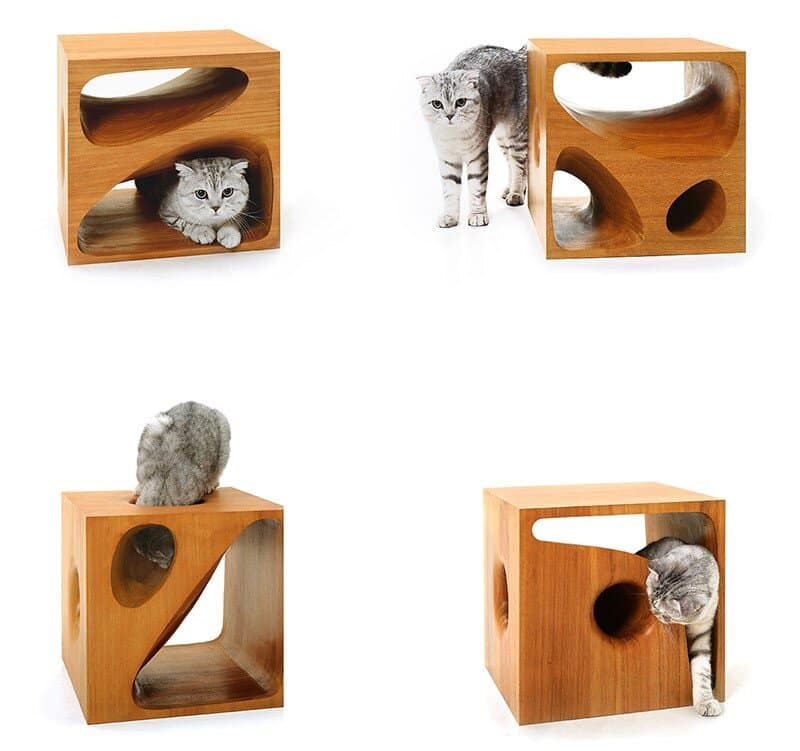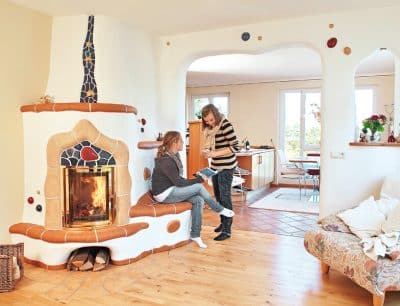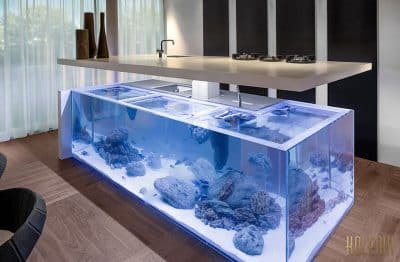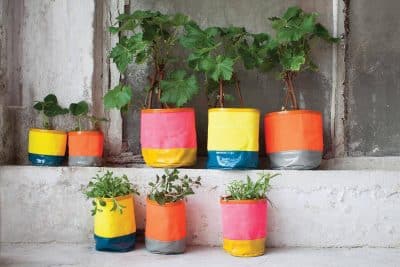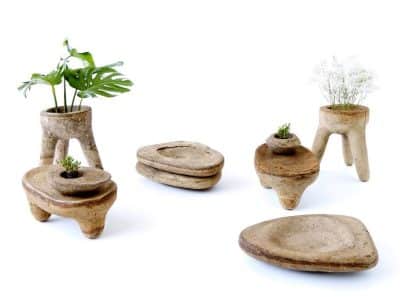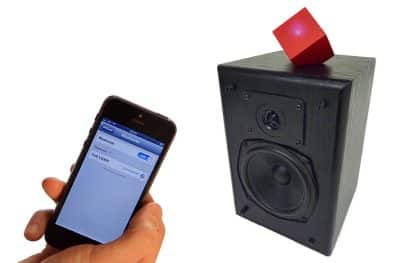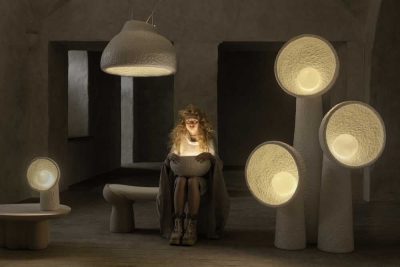Designer: RUAN Hao, LYCS Architecture
Design Team: RUAN Hao, LAI Zhenyu, Tong Chaochao, LIN Jingrui
Size: 40cm * 40cm * 40cm
Material: Wood
Images: Courtesy of LYCS Architecture
LYCS Architecture wants to design interior spaces and furnishings that can be shared by humans and pets. Recently, LYCS designed CATable 2.0 for playful cats.
Description by LYCS: What’s hidden in your drawers? What kind of books would you put up on your shelf? For the same piece of furniture, we might have a thousand answers out of a thousand people. Compare to the dazzling forms of the furniture, we have a lot more curiosity over these stories behind each one of them, because they are real, subtle and sometimes, dramatic.
Last year, we designed CATable 1.0 which provides us with a unique space to share with our kitties. This year, CATable 2.0 is no longer a proper-sized table. It consists of 4 pieces of cubic wooden module in exactly the same size. Each one has a particular path for cat to stroll, and the “remainder” space would be used up to the cat lover’s own need: you can use them directly as stools, or stacking them into tea table, short ark, or even book shelf. You are participating designing your own furniture and creating a unique wonderland for your cat.

