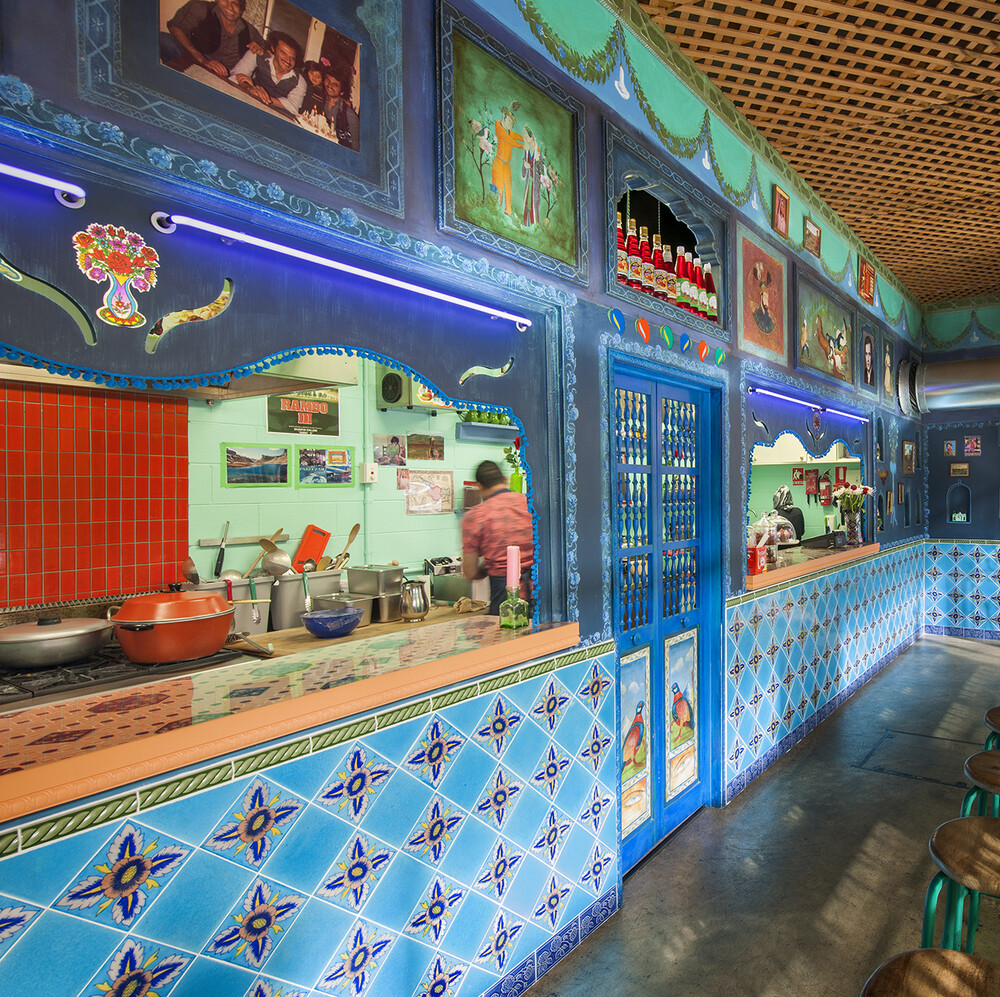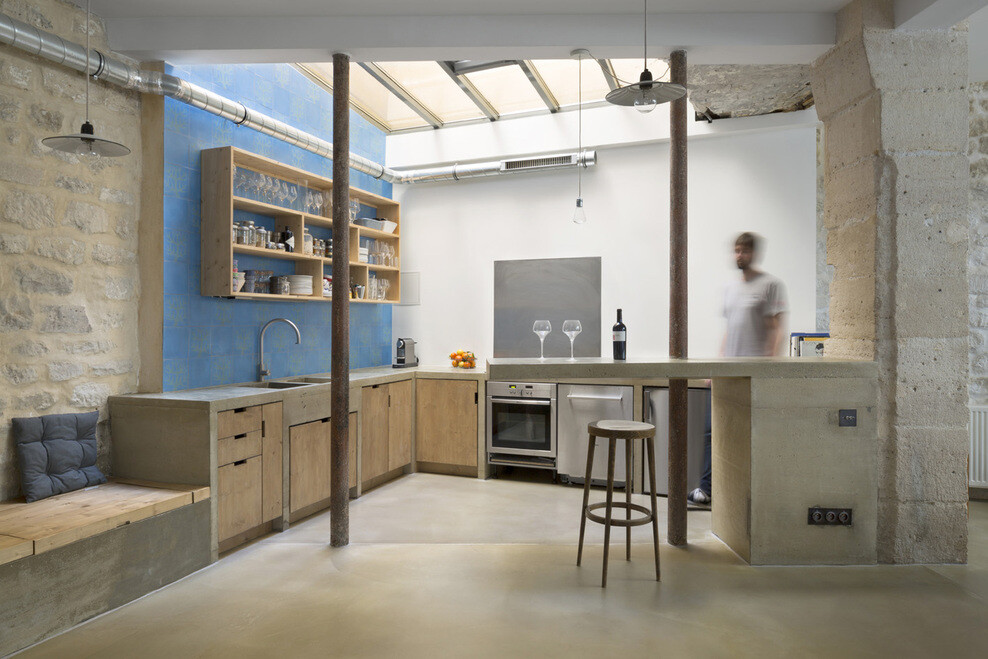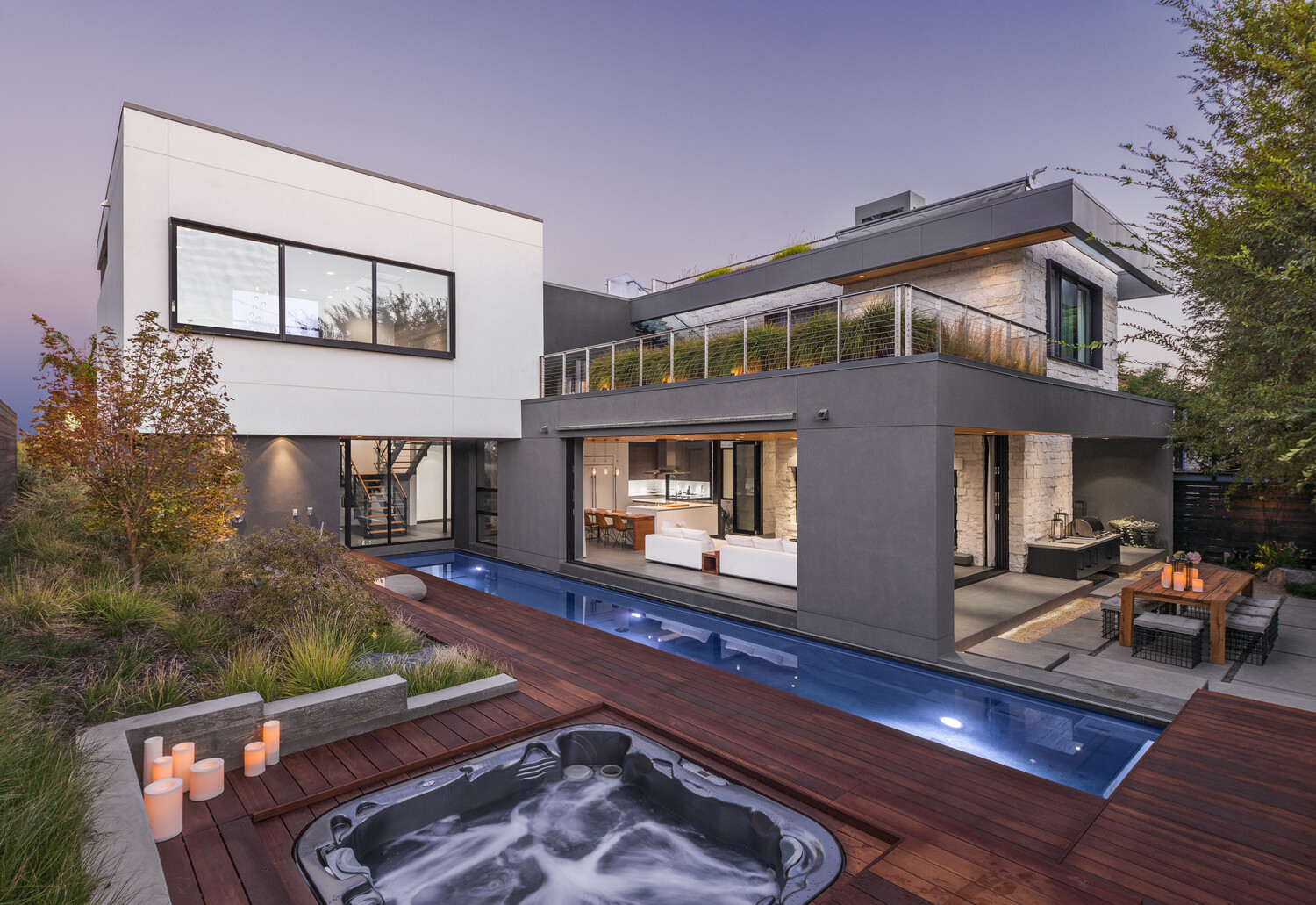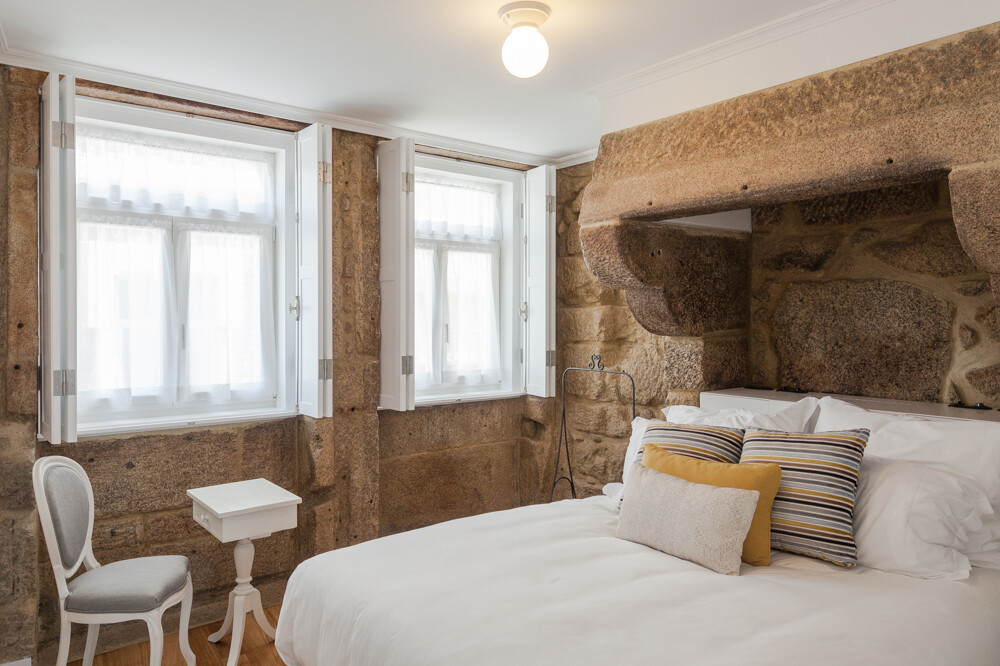-

Ridge House – Retreat with Large Folding Roof Form
Ridge House is a project realized by Simcic+Uhrich Architects from South Pender in British Columbia, Canada. The conformation of the land makes this 2,500 square foot retreat seem rather like floating than anchored by the rock. The house has a generous view both to the north and south, offering different experiences that capture the sublime […]
-

2Day Languages – interiors by Masquespacio
2Day Languages is a Spanish school from Valencia, Spain, whose interior design was realized by Masquespacio. The school has three classrooms, a staff room and a lounge, all totaling an area of 183 square meters. Being a school for learning Spanish, the designers have chosen three classrooms that are identified by the letters A, B […]
-

Kutchi Deli Parwana by Studio Gram – Deep Blue Lazuli and Afghan Flavors
Kutchi Deli Parwana project, an Afghan restaurant is the achievement of the designers from Studio Gram from Adelaide, Australia. The owners have migrated from Afghanistan to Adelaide, developing later the Parwan restaurant to share the richness of Afghan flavors. The richness of the azure blue color speaks of the Afghan culture, this blue being widely […]
-

Monaci delle Terre Nere: Boutique Hotel Situated on the Slopes of Mount Etna
Monaci delle Terre Nere is a boutique hotel situated on the slopes of Mount Etna, the highest volcano from Europe, in Sicily, at an altitude of 500 meters. Villa Monaci dates from 1800 and it has belonged to the monks of Saint Anna’s order. The hotel is surrounded by a 17 hectares organic farm, where […]
-

Loft in Paris: Ancient Craft Shop Transformed by Maxime Jansens
Loft in Paris is a project realized by the French architect Maxime Jansens in the space where it has functioned a 130 square meters ancient craft shop. The space is located in a garden in the eastern part of Paris.
-

Acacia House – Private Residence with a Lounge Arranged on the Rooftop
Located on a hill in a quiet suburb situated 40 miles northwest of Los Angeles, Acacia House by Hunter Leggitt Studio is a small paradise, a welcoming and relaxing residence for a busy family that travels a lot.
-

SilverWood House – Old House Transformed into a Nonconformist Residence
SilverWood House is a residence located in Mindelo, in northern Portugal, which has been transformed and renovated recently by the architect Ernesto Pereira (3r Ernesto Pereira).
-

River House: Rehabilitation of Traditional Portuguese Architecture
Situated in the historical area of Porto city, Portugal, 1872 River House is one of the hotels units of reference for the historical center, known as being a valuable “piece of history”. The area has been appreciated by UNESCO as having a remarkable cultural value accumulated in over 2000 years of existence. After this building […]
