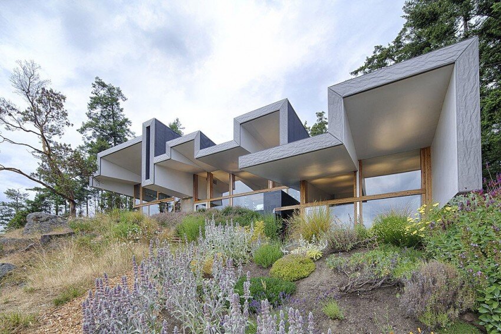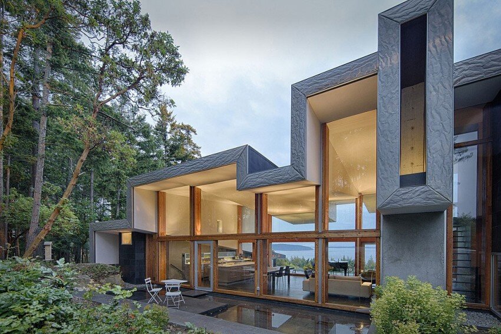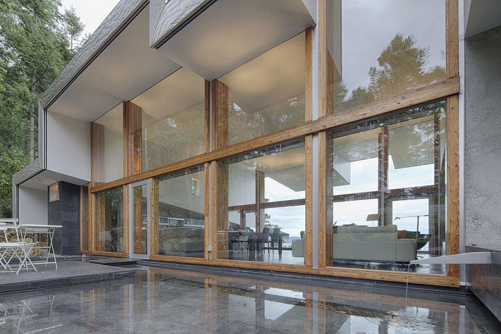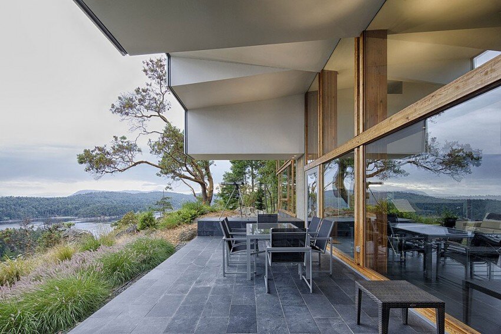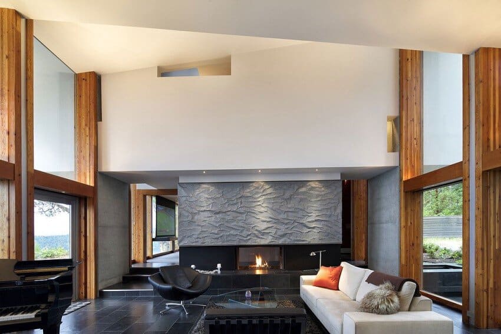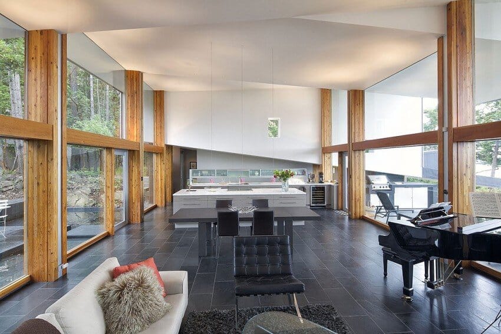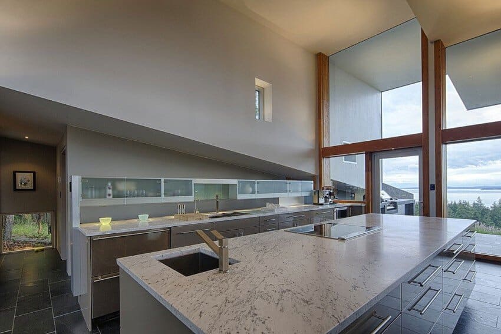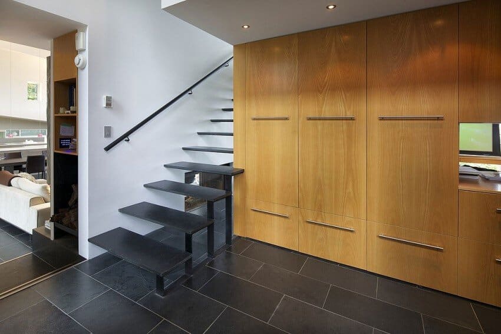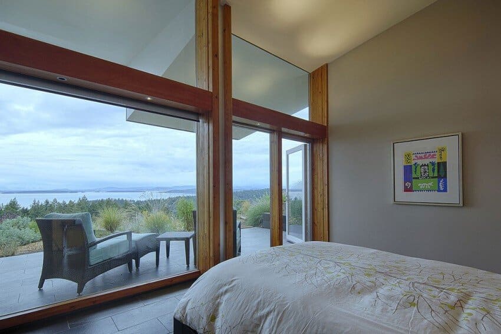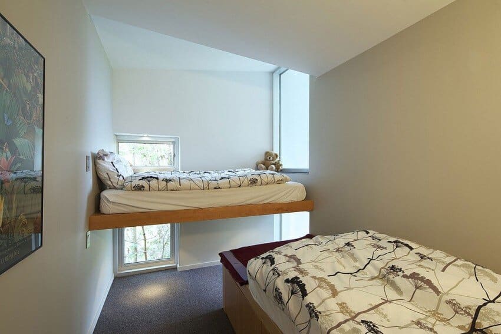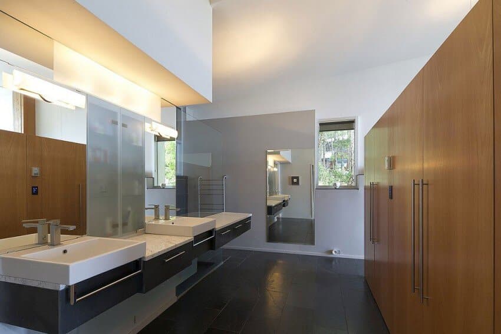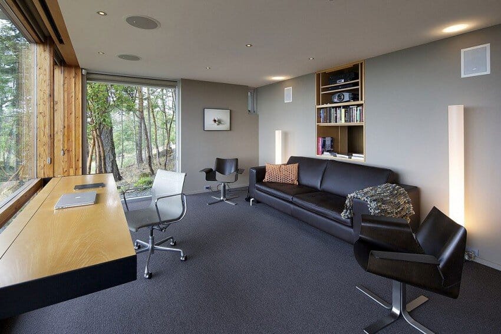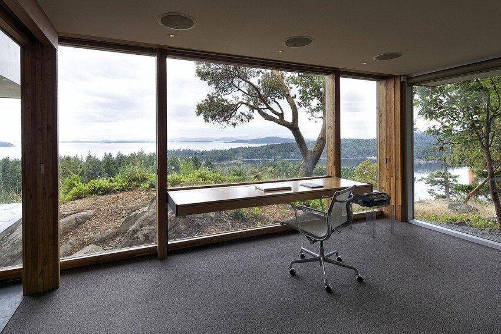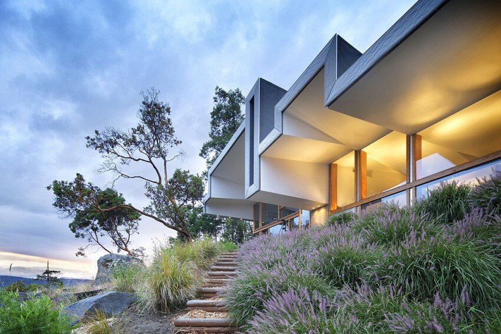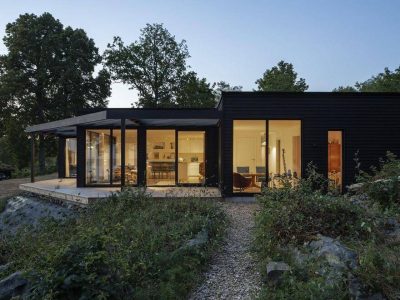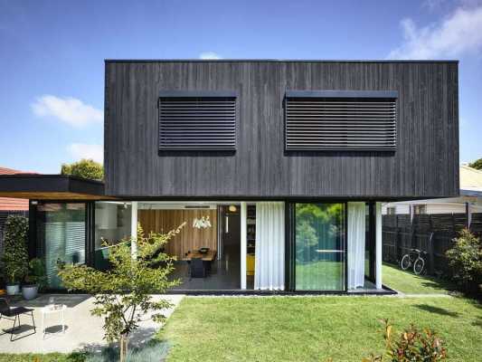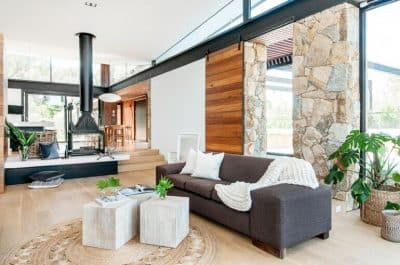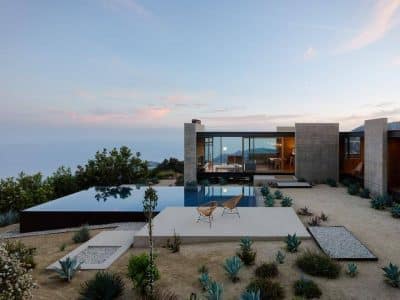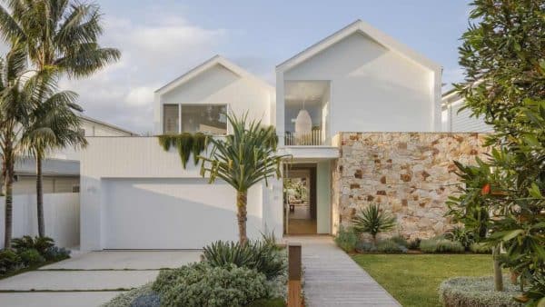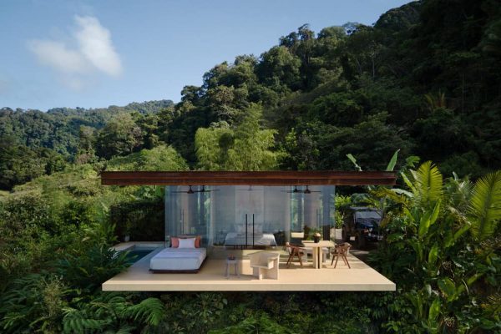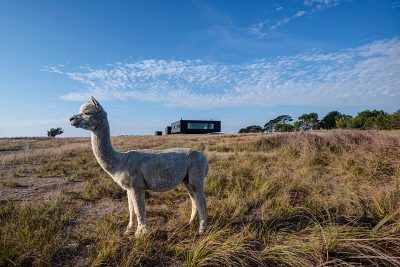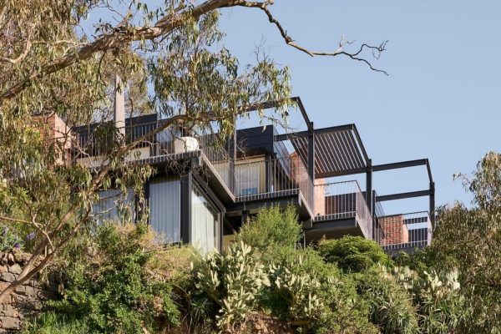Ridge House is a project realized by Simcic+Uhrich Architects from South Pender in British Columbia, Canada. The conformation of the land makes this 2,500 square foot retreat seem rather like floating than anchored by the rock. The house has a generous view both to the north and south, offering different experiences that capture the sublime of the nature.
The architects presents us: “The large folding roof form became the primary enclosure of space—it orients, focuses and extends the experiences; the outdoor cantilevers protect from rain, wind and summer sun while capturing reflected light from the ocean; the ceiling reflects installed lighting and modulates acoustics providing conditions for the client’s musical performances; and run-off is directed to a north collection/reflecting pool. Beyond this, the roof met the site and clients with an aesthetic companion—as both a geological and musical metaphor.”

