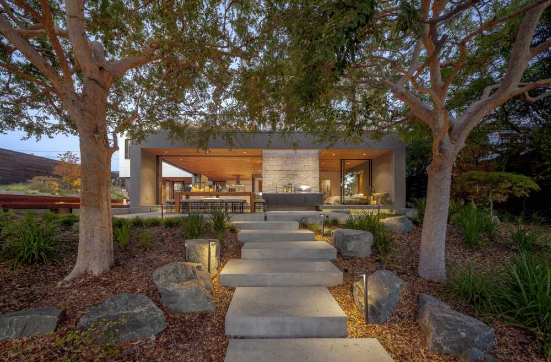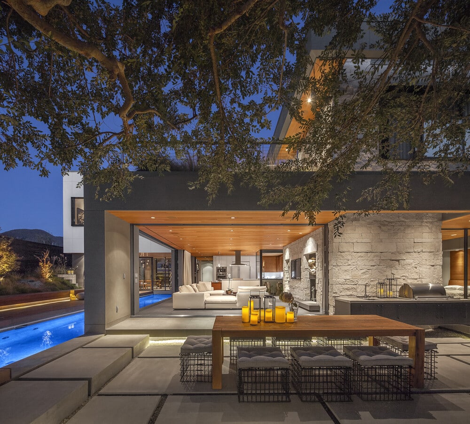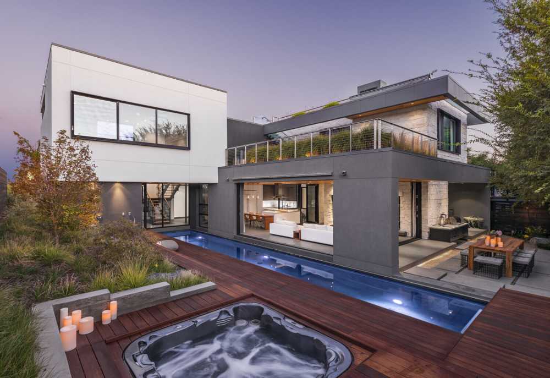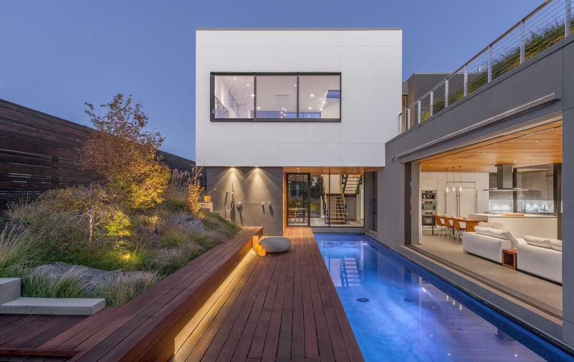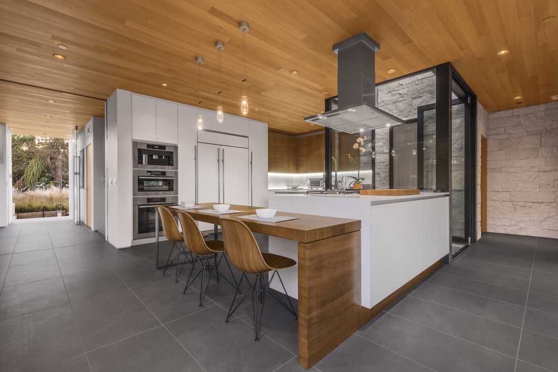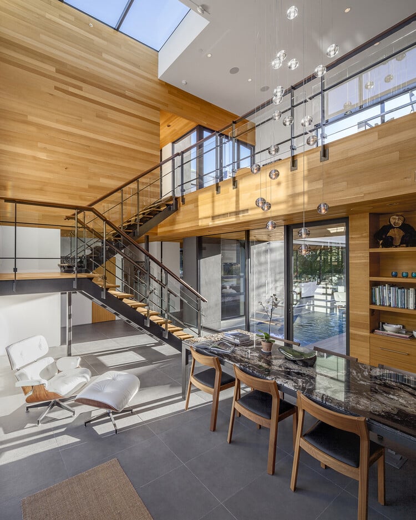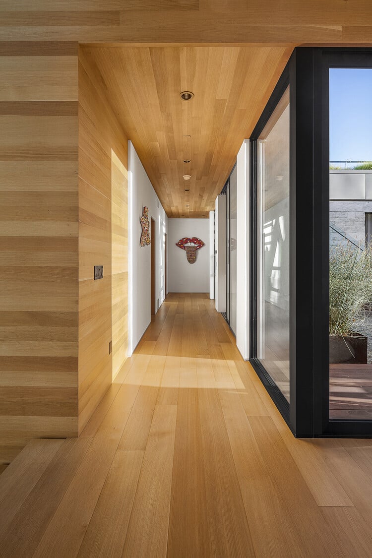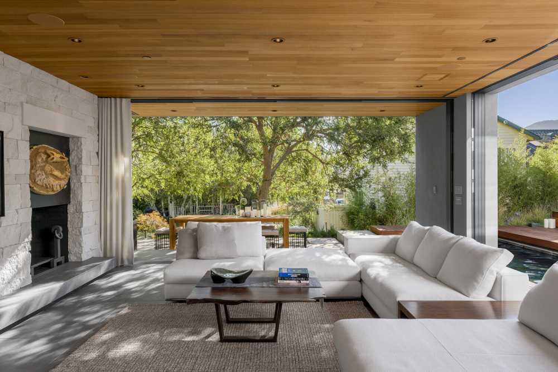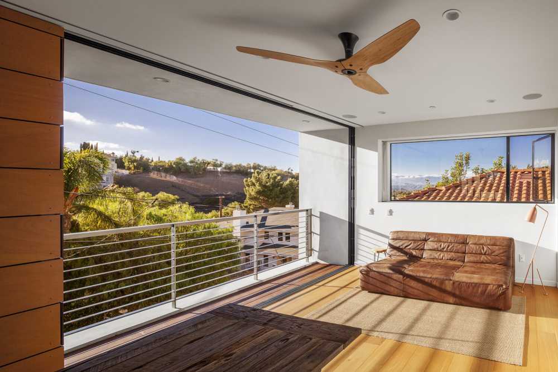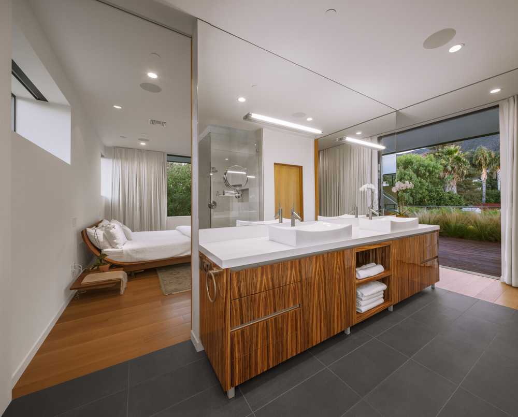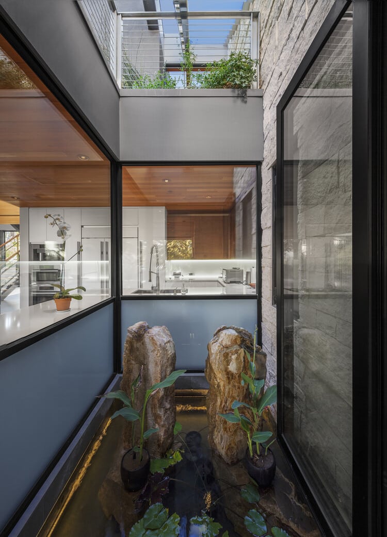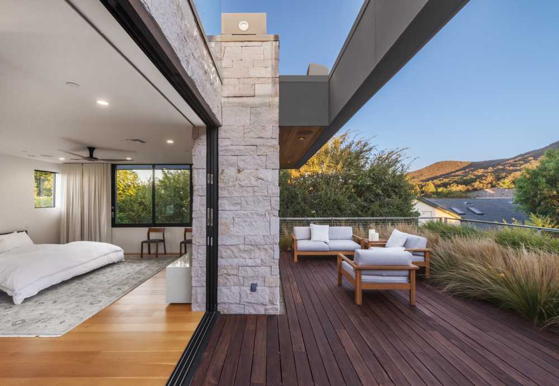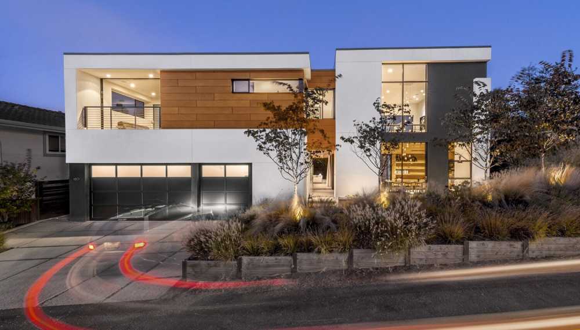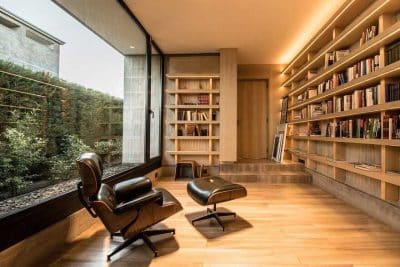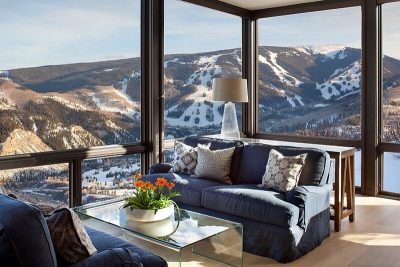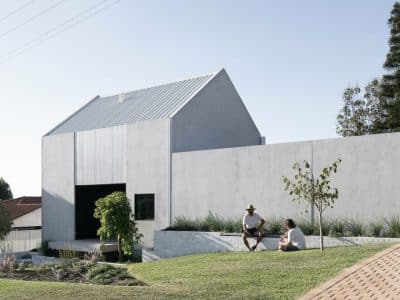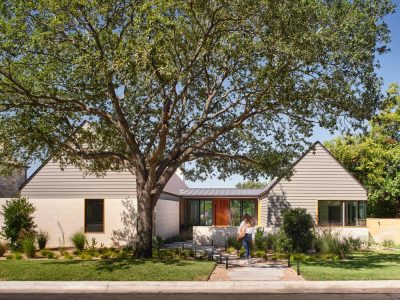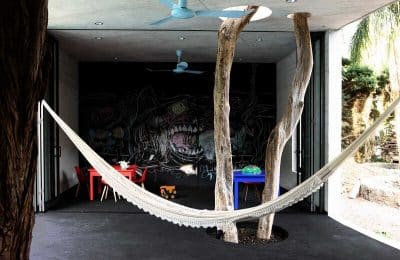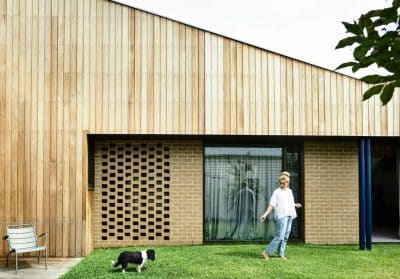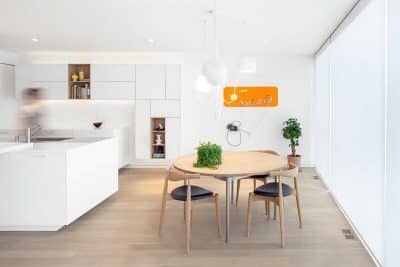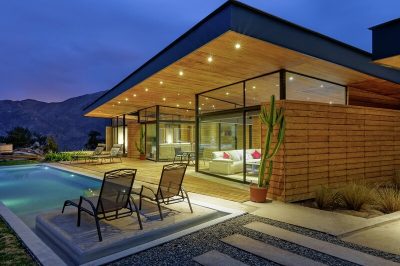Project name: Acacia House
Architecture: Hunter Leggitt Studio
Structural Engineer: MOR Engineers
General Contractor: Tapie Construction
Furnishing: Parisa O’Connell Interior Design
Photo Credits: Steve King, Adam Tenenbaum
Video – Special Place Productions
Located on a hill in a quiet suburb situated 40 miles northwest of Los Angeles, Acacia House by Hunter Leggitt Studio is a small paradise, a welcoming and relaxing residence for a busy family that travels a lot. The inferior level of the house has a large opening to nature and light; the interior space interacts harmoniously with the surrounding beauties.
The contemporary garden behind the house seems to be connected with the indoor koi pond and with a lap pool that seems to flow right under the living room and kitchen. This opening of the space celebrates the generous and welcoming climate of southern California.
The second level of the house is dedicated especially to the private space. Owners enjoy an expansive roof garden and fireplace adjacent to the master suite. From the terrace garden, climbing on a glass ladder you can reach into a lounge arranged on the rooftop, from where you can admire the sunset over the western mountains.
Acacia House integrates perfectly with the landscapes and water, the architects used as materials especially hard wood and carved stone. Water naturally cools the house and the wood gives more warmth and comfort, by softening the more sophisticated aesthetics of the modern house.

