-
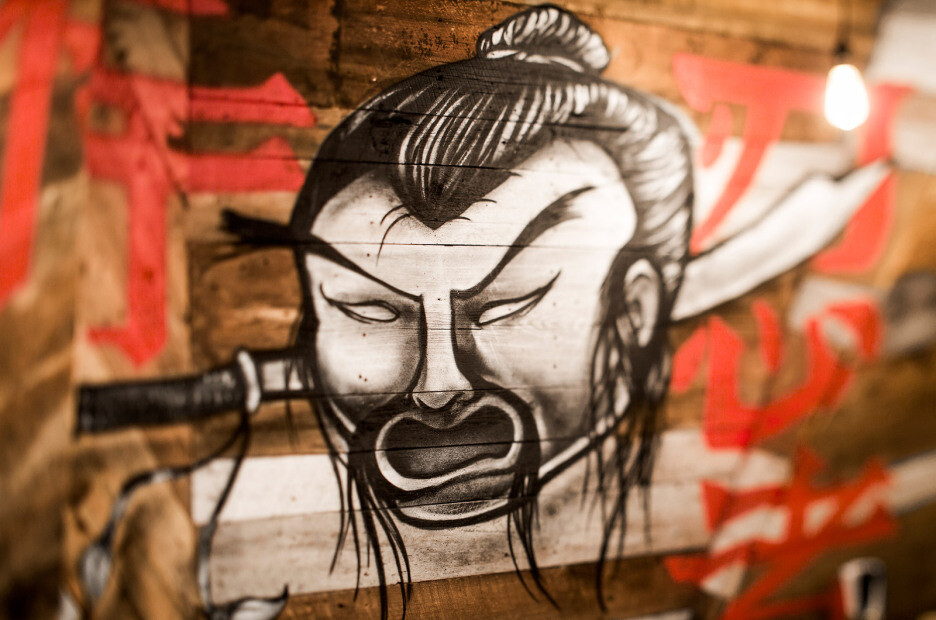
Japanese Restaurant Izakaya Kinoya / Jean de Lessard
After a previous successful collaboration, the team from Izakaya Kinoya appealed once again at the designer Jean de Lessard to achieve a unique concept for their Japanese restaurant located on Saint-Denis Street, Montreal.
-

Upcycle That – reuse corks from wine bottles
Upcycle That proposes to us an interesting way to reuse corks from wine bottles! Carved inside, the cork may be a small bowl for a plant. If you attach also a magnet, this can be stuck to the fridge or of an another metal support. After how they present themselves in the pictures, these little […]
-
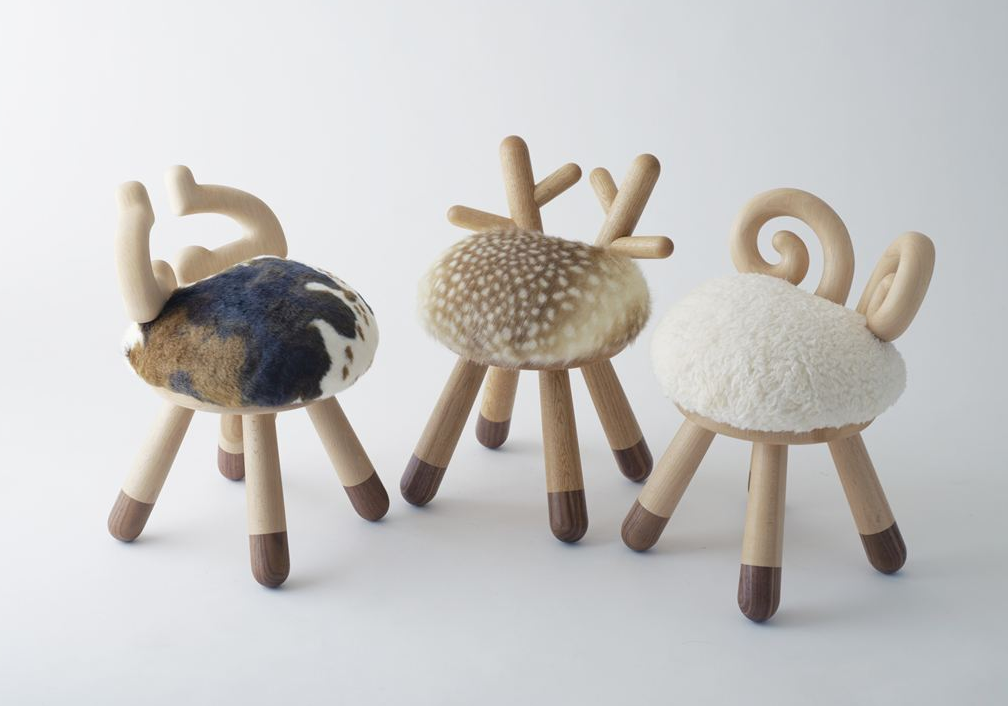
Collection of Chairs-toys – Takeshi Sawada Bring Joy to Children
These cute chairs were designed by the Japanese designer Takeshi Sawada for Kamina & C. Initially, Bambi chair was made and it was beloved from the first moment, after which the ones inspired by the horns of the ram and of the cow followed. Besides fur and horns, some chairs have shaped hooves feet. Being […]
-
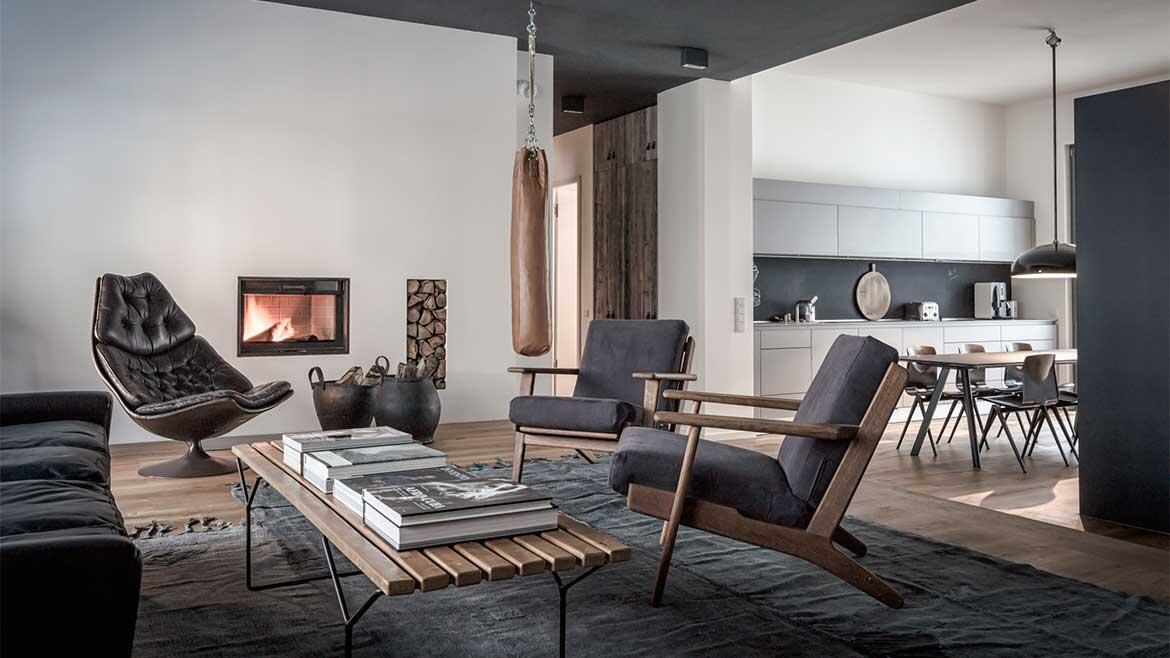
Edgy Luxury Apartment Equipped with Statement Furniture Pieces and Signature Interior Design
Situated in the heart of Berlin, Germany, Nomads apartment has a spacious living room, three bedrooms with double beds and two bathrooms. With an area of 150 square meters, this edgy luxury apartment is equipped with statement furniture pieces and signature interior design. The contrast between black and white is animated by the warmer presence […]
-
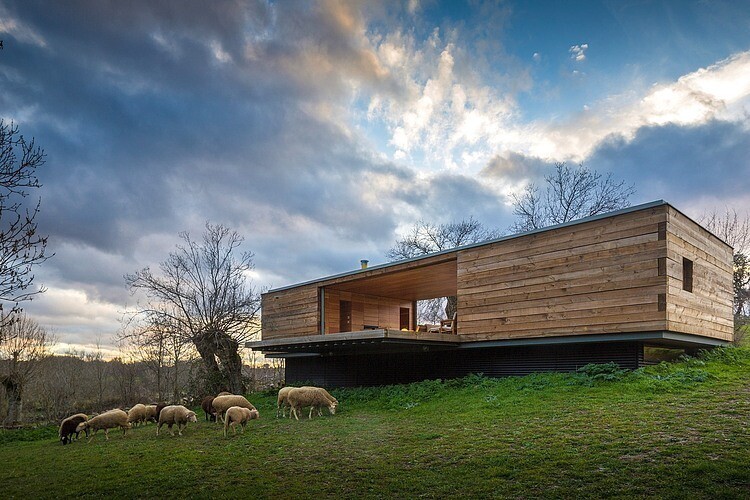
B House by CH+QS Arquitectos – Inspired by the Fields with Yellow Flowers
Projected by CH + QS arquitectos, B House is inspired by the fields with yellow flowers from Berrocal, Segovia, Spain. In the spring, the meadow is rich in yellow flowers, while in the summer crops of cereals are a big wide yellow sea. In autumn, the dried leaves form yellow ash carpets and in the […]
-
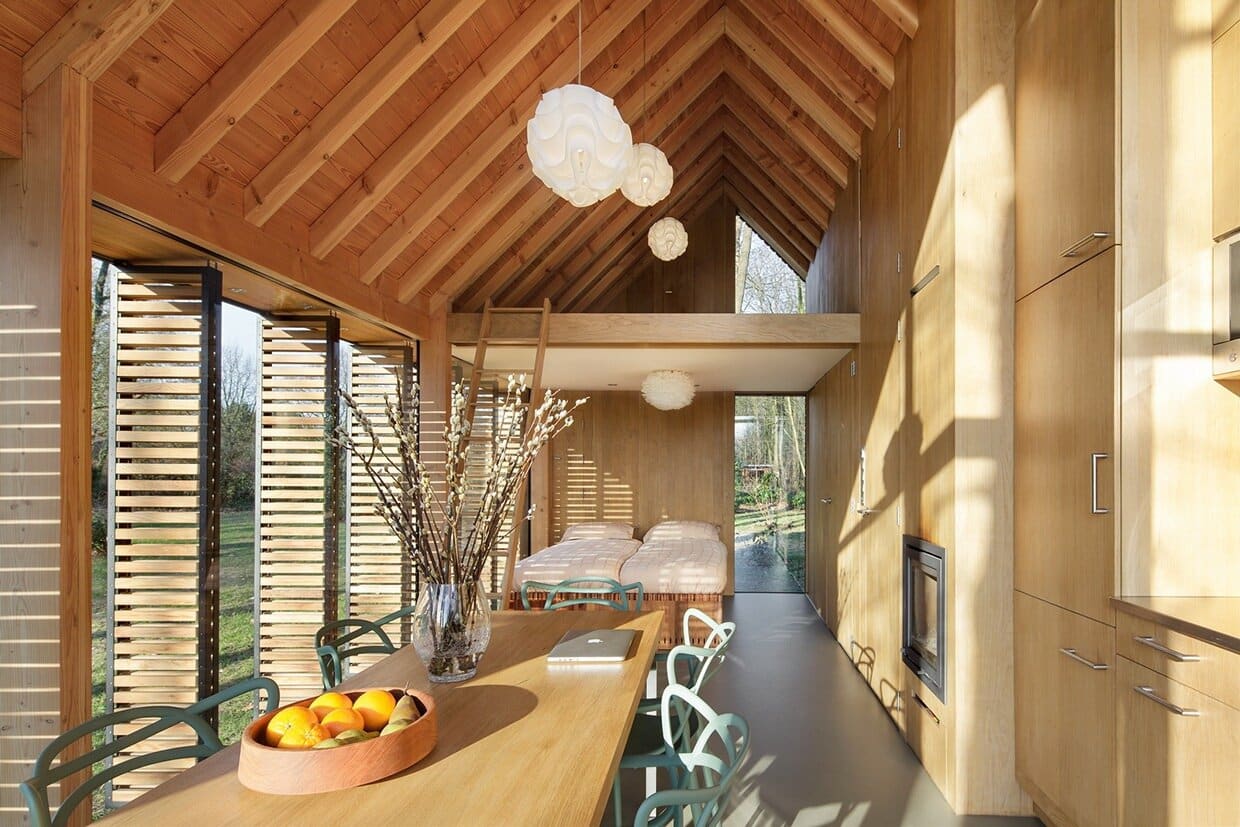
Recreational House in the Countryside in Utrecht
This recreational compact house is located in the countryside in Utrecht, Netherlands. The project is the result of the collaboration between the Zecc Architects and the interior designer Roel van Norel.
-

Summer House with Triangular Profile
Project: Summer House Architects: Leo Qvarsebo Location: Västerbyn, 770 70 Långshyttan, Sweden Developer: Leo Qvarsebo, Mattias Granwald, Robobygg AB Area: 90.0 sqm Year: 2014 Photo Credits: Lindman Photography The architect Leo Qvarsebo has projected this summer house for himself and his children, trying to take full advantage of the scenic place. The house is positioned […]

