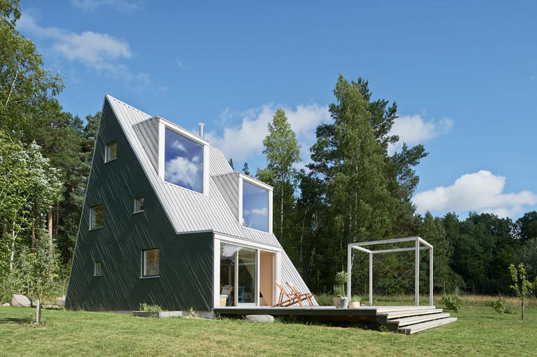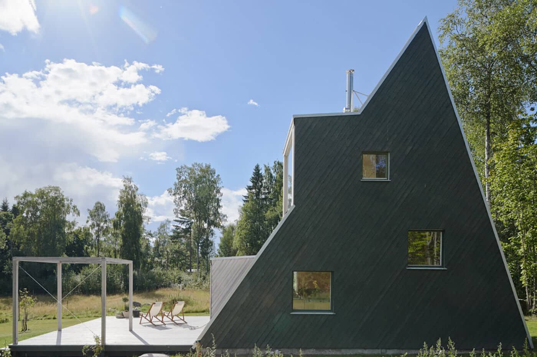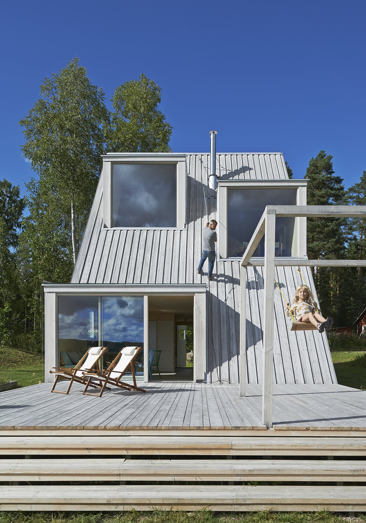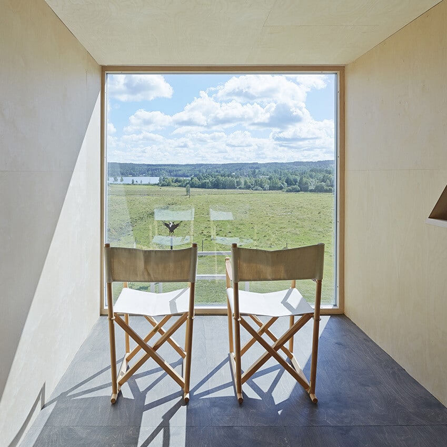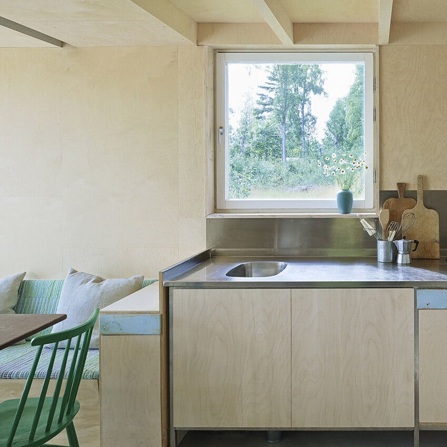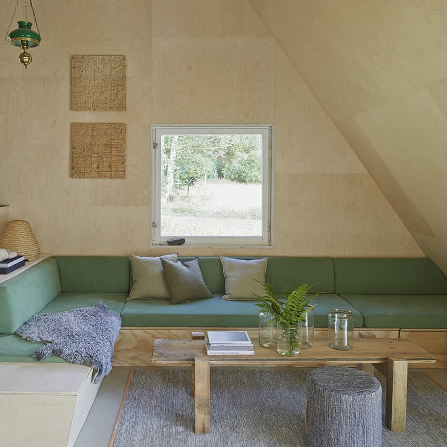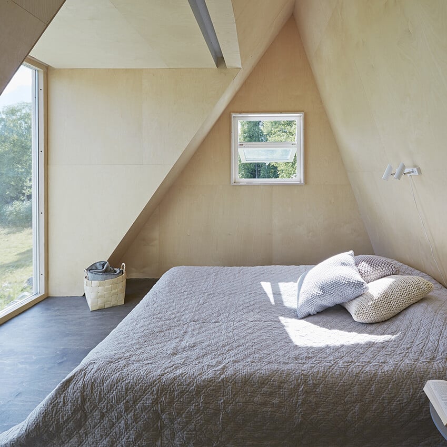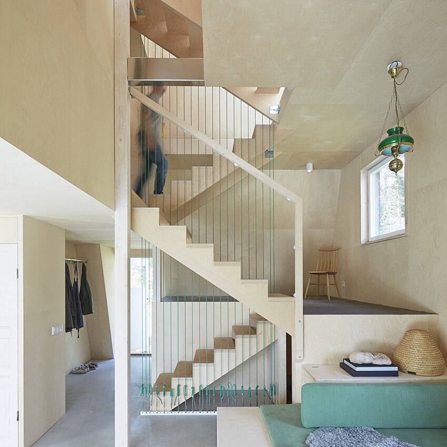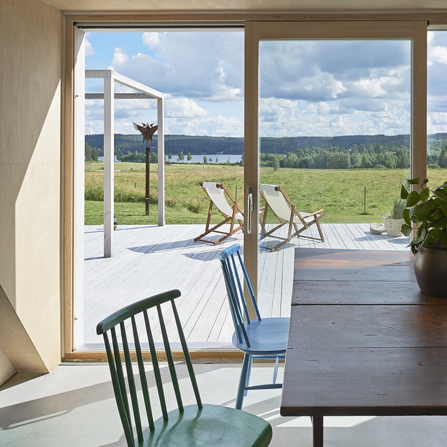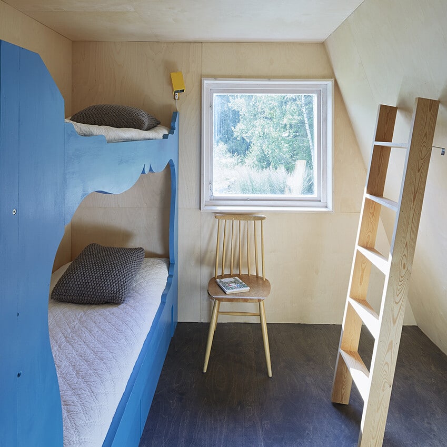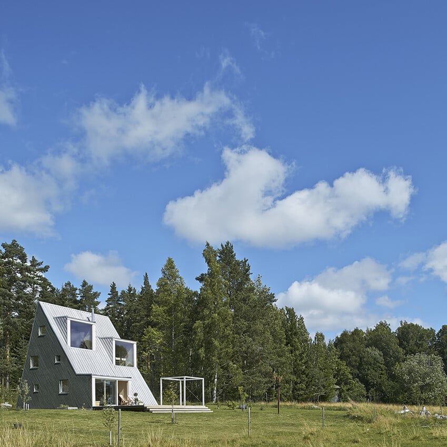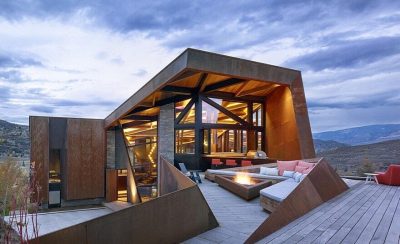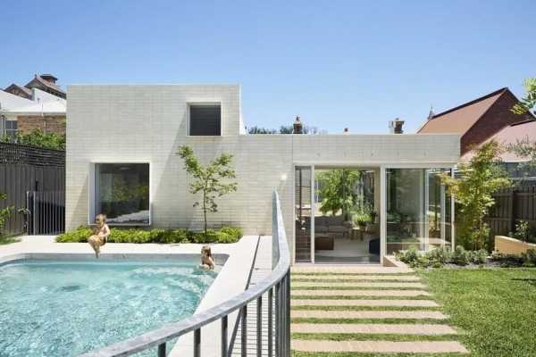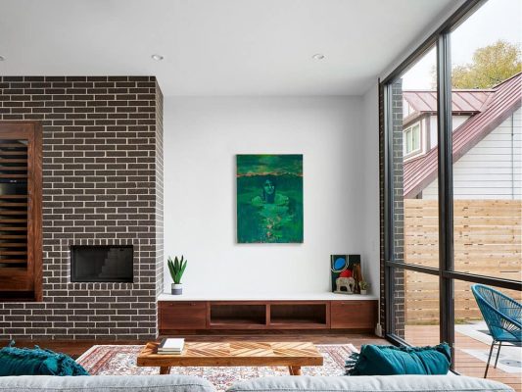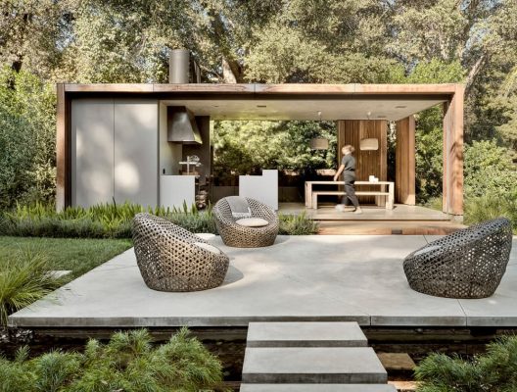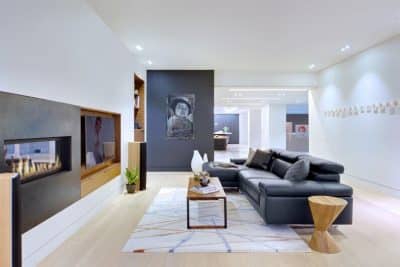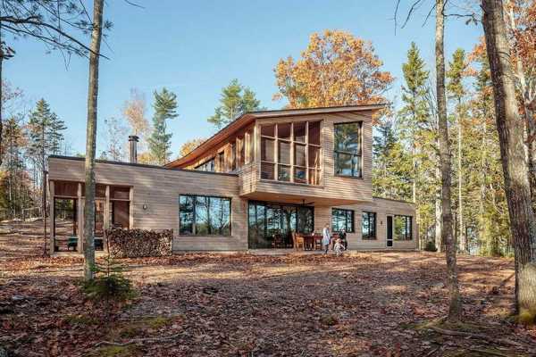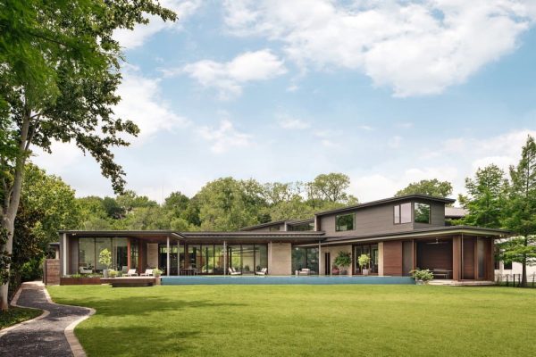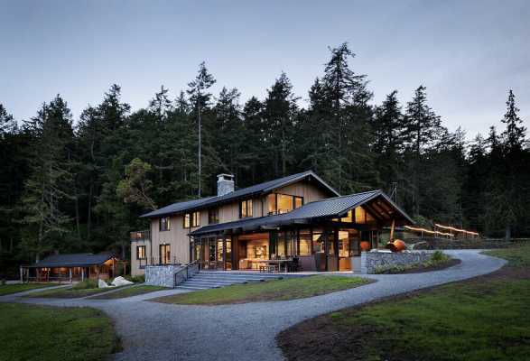Project: Summer House
Architects: Leo Qvarsebo
Location: Västerbyn, 770 70 Långshyttan, Sweden
Developer: Leo Qvarsebo, Mattias Granwald, Robobygg AB
Area: 90.0 sqm
Year: 2014
Photo Credits: Lindman Photography
The architect Leo Qvarsebo has projected this summer house for himself and his children, trying to take full advantage of the scenic place. The house is positioned between a forest patch and a green field, in the province of Dalarna in Sweden. With a triangular profile, the house is described by the architect as “a tree for adults” because the inclined facade can be used as climbing wall. In the bottom part there is a large living room and a kitchen, while the rooms from the upper levels are more compact and intimate.
Three large windows facing south provide a beautiful view and an abundance of natural light. The front part opens to a spacious terrace that offers enough space for lounges and a frame for swings. Qvarsebo house offers an intimate and quiet circumstance for spending summer days, a great place for outdoor cooking, reading or simply sleeping under the stars.

