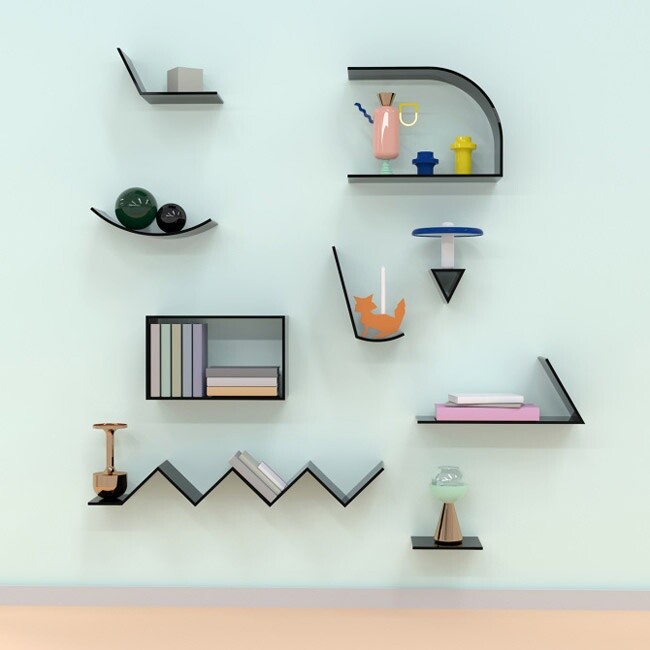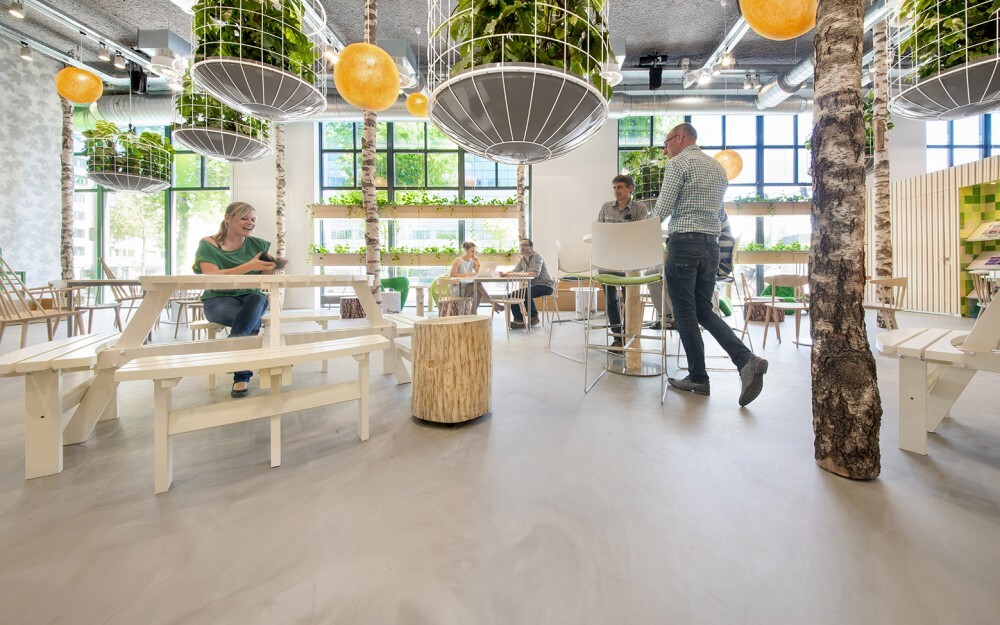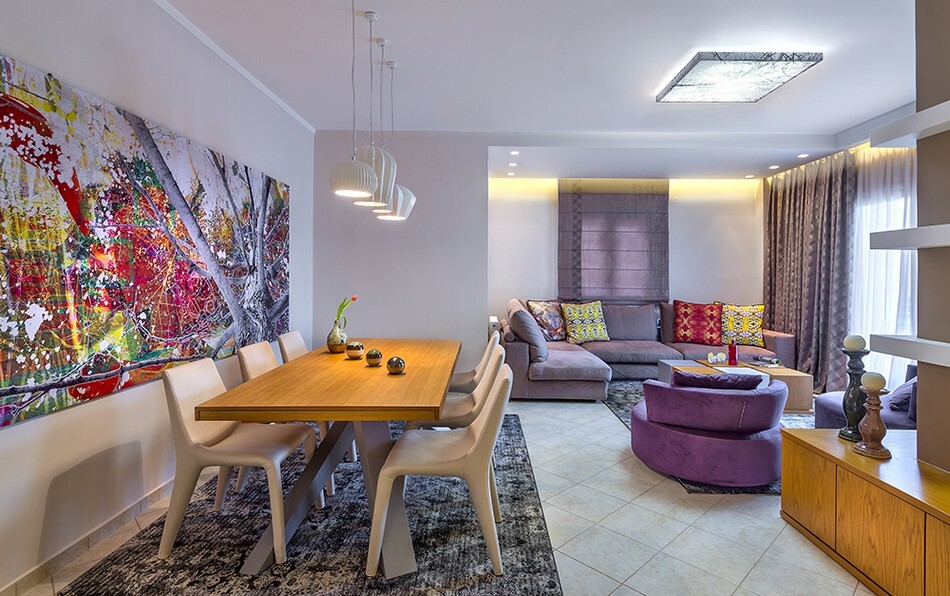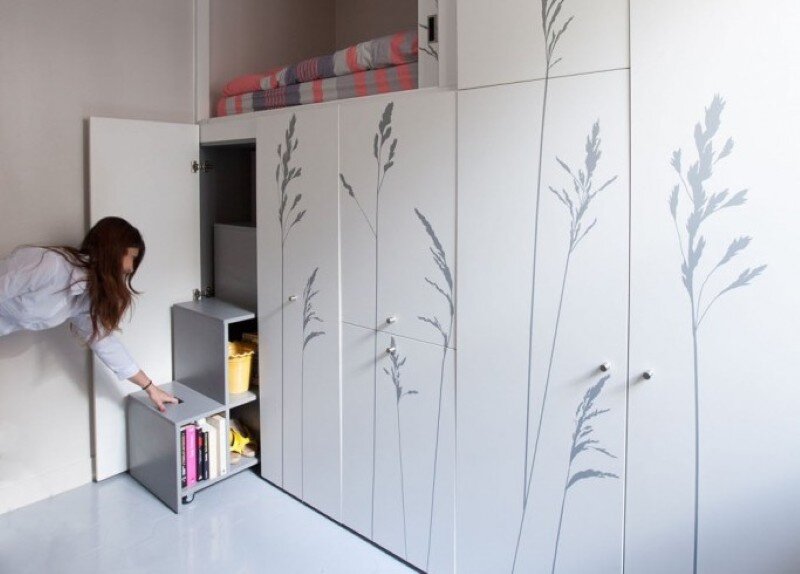-

Primeval Symbiosis: Residential Project Based on an Eco Friendly Concept
Student at architecture and design, Konrad Wojcik from Aalborg, Denmark, proposes a downright surprising dream project, called Primeval Symbiosis. Based on an eco friendly concept, the residential project has a reduced environmental footprint, seeking harmony between man and nature. Konrad Wojcik wants to offer an alternative to the more and more crowded and pollutant cities, […]
-

Modular Shelves Transform the Wall into a Playground for Line and Color
The OGN Project, conducted by a team of young Norwegians, gives shape to the modern graphic by materializing it into a series of modular shelves designed to bring colour and joy to any interior. Oh Yeah Studio, Gala and NokoAnna, respectively a graphic designer, an illustrator and a product designer have invested imagination and creativity […]
-

T Park: spectacular transformation of an old warehouse
The Administration of Amsterdam gave the green light for the rehabilitation of an old warehouse located in one of its administrative buildings, in order to introduce it in the public domain. After winning the competition, the architects from Cube Architecten Company fell in charge with the realization of T Park – as the project was […]
-

Apartment in Chania by Elina Dasira – Freshness, Joy and Color
Project: Apartment in Chania Location: Chania, Crete, Greece Project year: October 2014 Design: Elina Dasira Photography: Yiannis Milonakis The apartment from the photos belongs to a young couple and it is located in a village on the coast of Crete, a few kilometres away from the city of Chania, Greece. The owners have turned to […]
-

Far Pond House Renovated by Bates Masi Architects
Bates Masi Architects has renovated Far Pond house, a beautiful residence for one family, situated close to the water in Southampton, New York. Built in 1970, the house is oriented so it offers delightful and soothing views towards an estuary, a bay and ocean. The renovation involved keeping a large part of the current structure […]
-

Reece Bathroom Innovation Award: Sanctus Project by Rene Linssen
Rene Linssen is one of the finalists at Reece Bathroom Innovation Award – BIA in 2014, a competition exclusively dedicated to design and specific bathroom supplies. Student at University from Canberra, concerned about physics, engineering and architecture
-

Tiny Apartment in Paris – KitoKo Studio Transform 8 Square Meters
The tiny apartment shown in the contiguous photos is located on the upper level of an old Haussmann building in Paris. These rooms are known for various utilizations over time but they were always considered by their small sizes, difficult to access and rudimentary for habitation. Initially designed in order to be cabins for servants […]
-

Refurbishment in La Cerdanya / Dom Arquitectura
This refurbishment project was carried out by Dom Arquitectura Company in a small village from La Cerdanya, Catalonia region, Spain. The heart of the village is formed of 20 traditional houses, surrounded by agricultural lands. Following the specific of the traditional farms, this property is formed of several bodies, including agricultural annexes built around an exterior yard.
