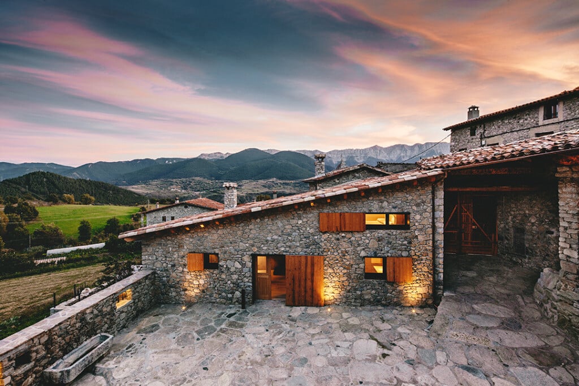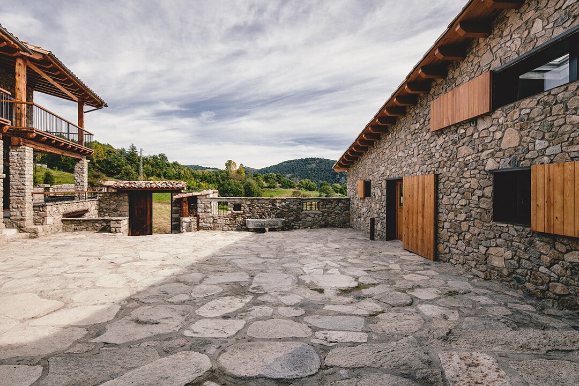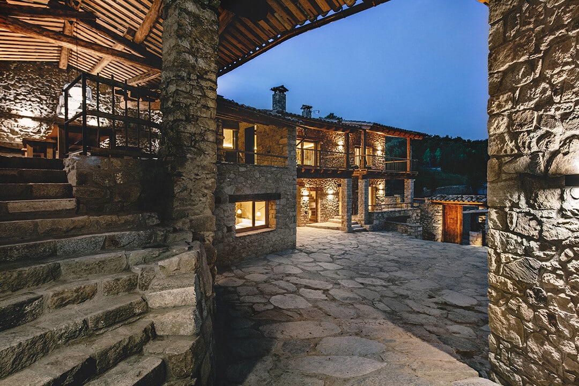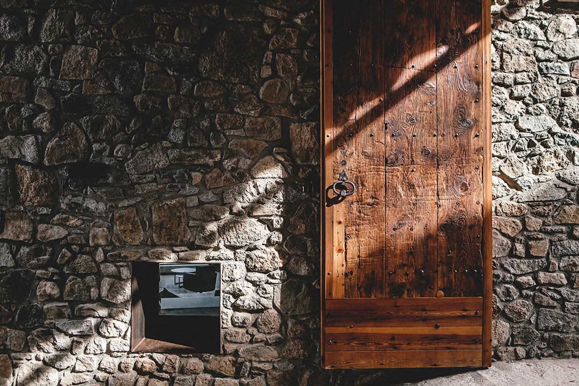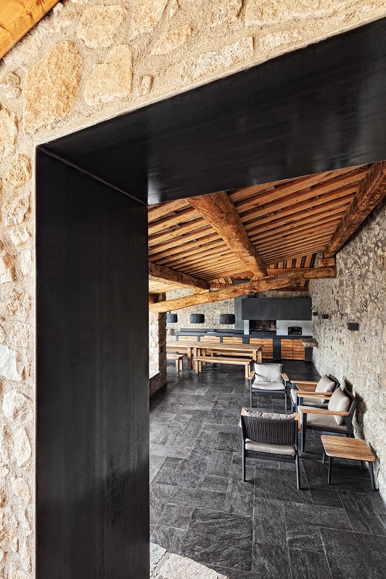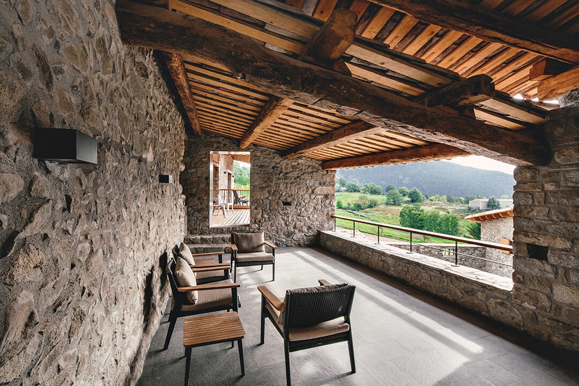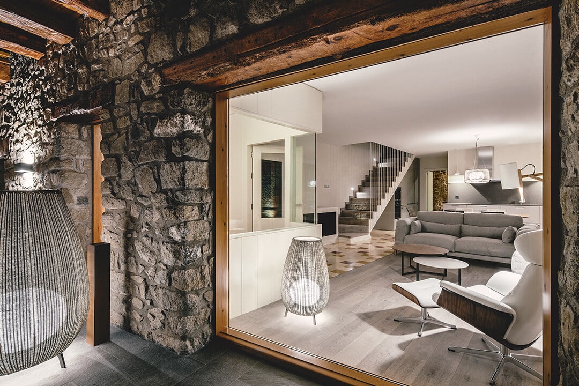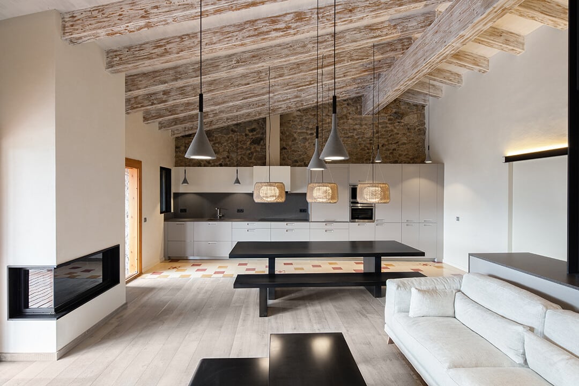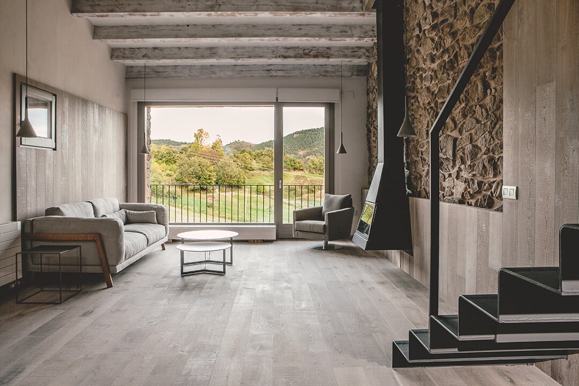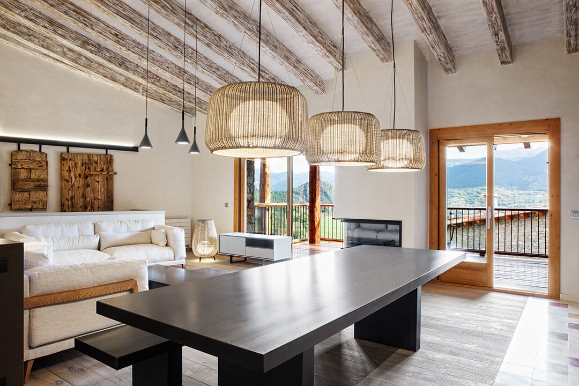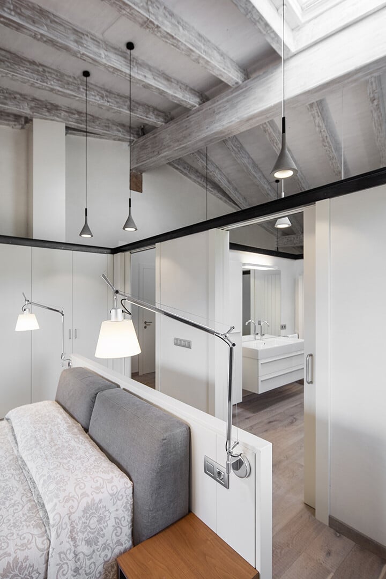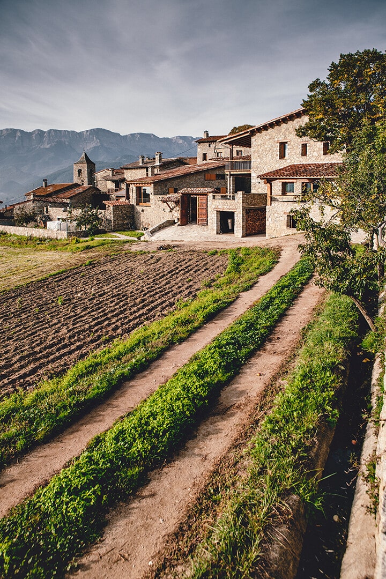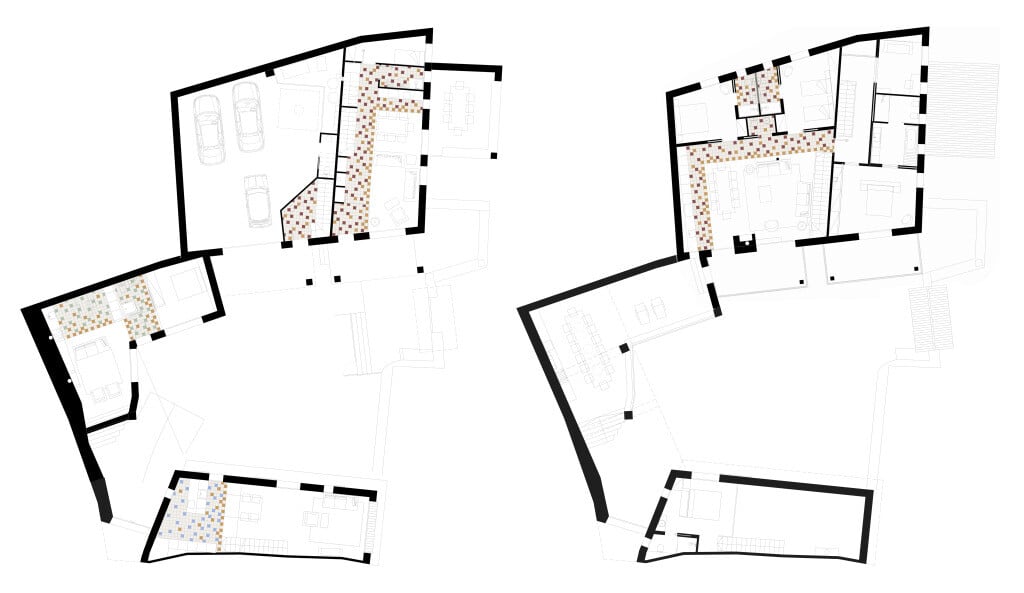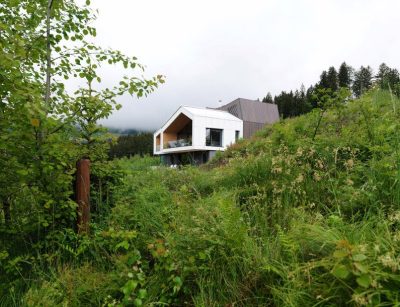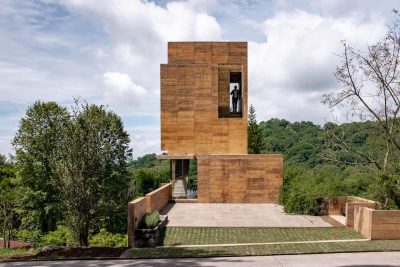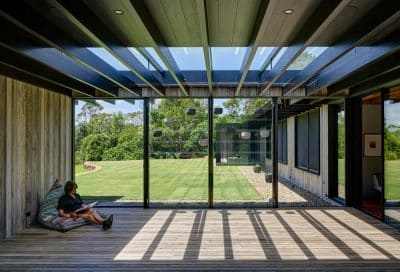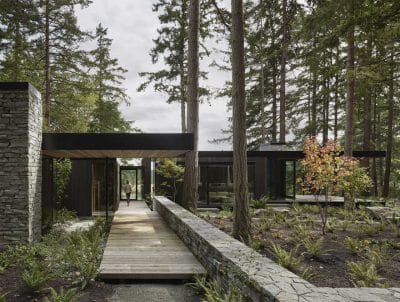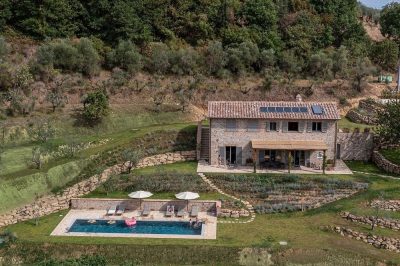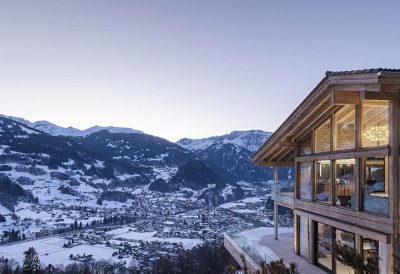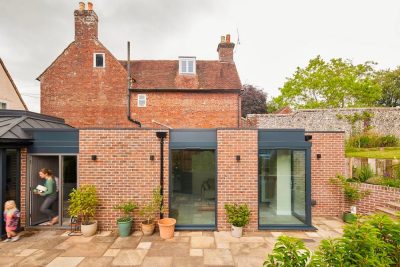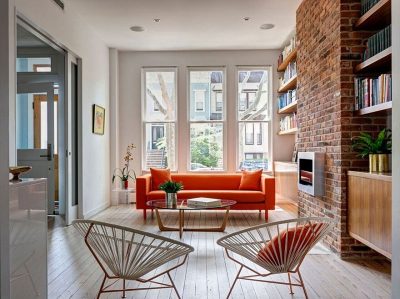Project: Refurbishment in La Cerdanya
Architecture: Dom Arquitectura Company
Principal Architect: Pablo Serrano Elorduy
Interior Design: Blanca Elorduy
Collaborator: Carlota de Gispert
Location: La Cerdanya, Catalonia, Spain
Area: 610 m2
Photo Credits: Jordi Anguera
This refurbishment project was carried out by Dom Arquitectura Company in a small village from La Cerdanya, Catalonia region, Spain. The heart of the village is formed of 20 traditional houses, surrounded by agricultural lands. Following the specific of the traditional farms, this property is formed of several bodies, including agricultural annexes built around an exterior yard. The owner wanted that this group of buildings formed of haystack, barn, warehouse and dwelling to be redesigned and rearranged in order to become both residence and guest house.
The dimension of the buildings was maintained and the facades, roofs and interiors were redesigned and adapted in accordance with the owner’s wish. Inside the rooms and guest areas the stone walls, old wooden structures and beams that support the roof and traditional hardware were preserved. At the same time, the renovation brought tiles, parquet and also new carpentry items. The old haystack has been transformed into a wide open area for socializing and relaxation. The new look of the old farm wins your heart immediately. This oasis of peace and relaxation ensures access to the extraordinary landscapes generously provided by the Natural Park Cadi – Moixero. Enjoy the photos!

