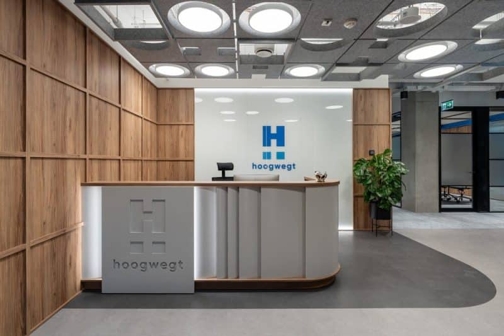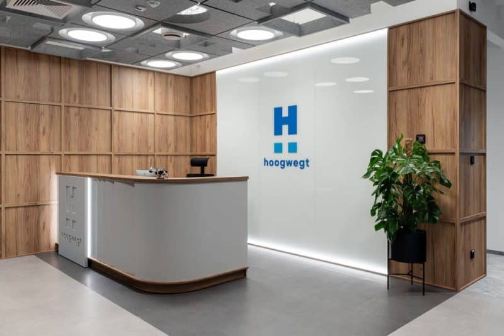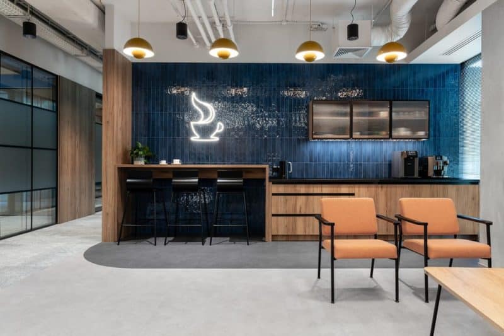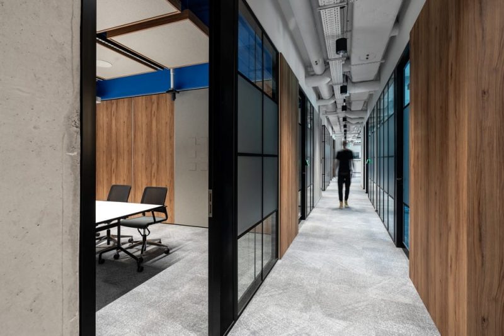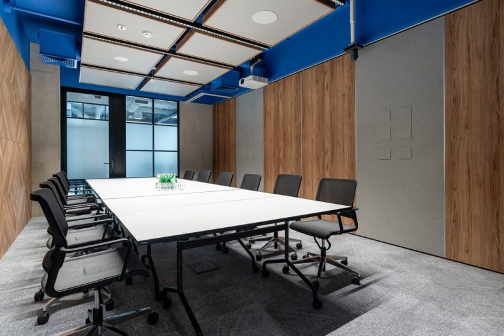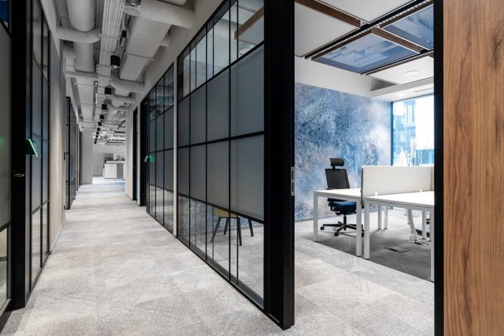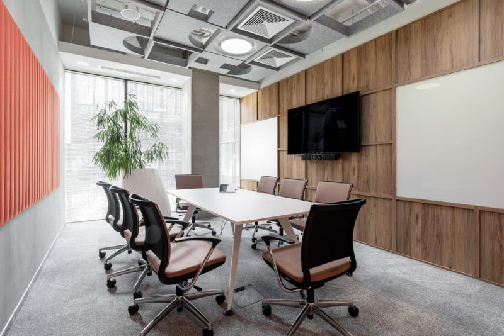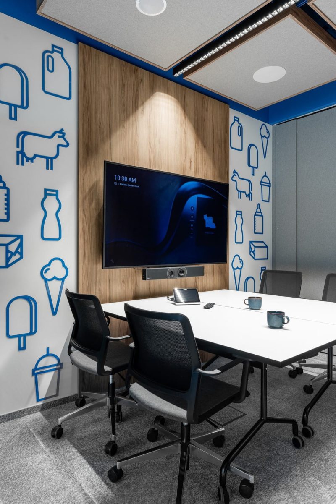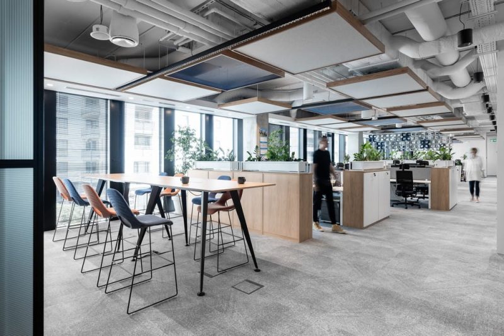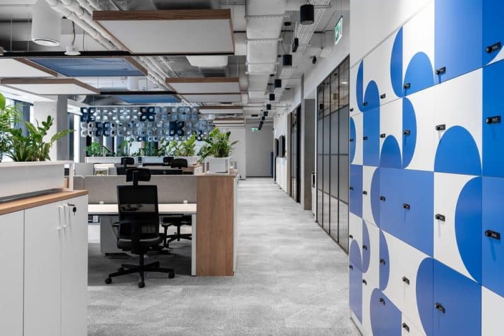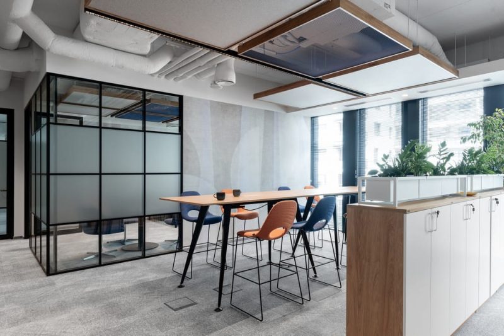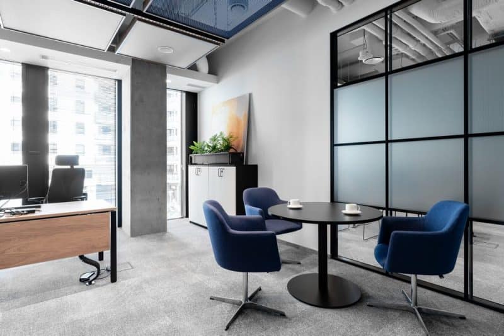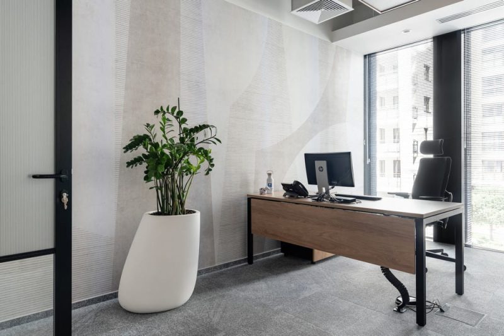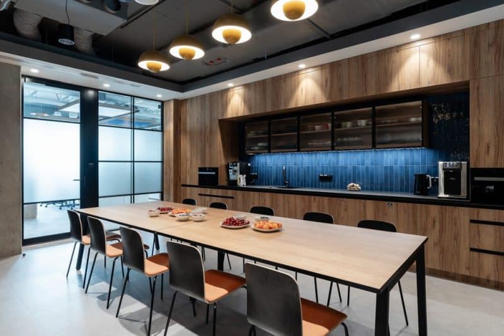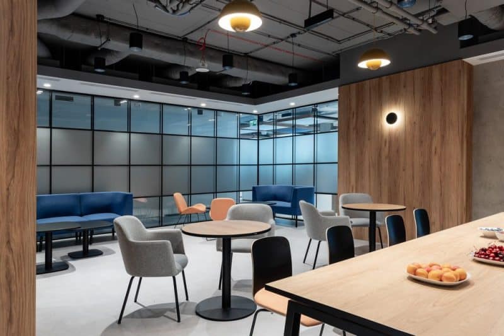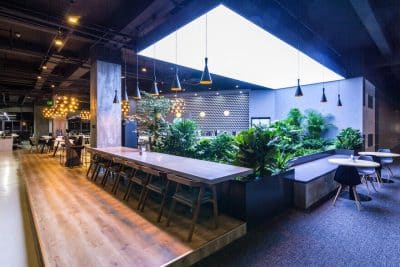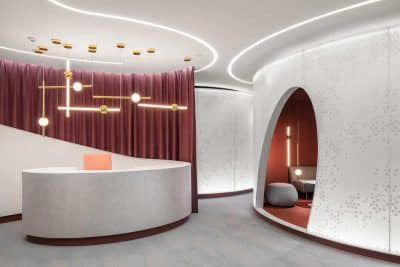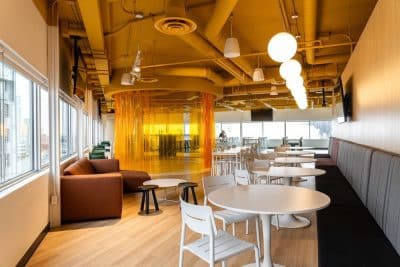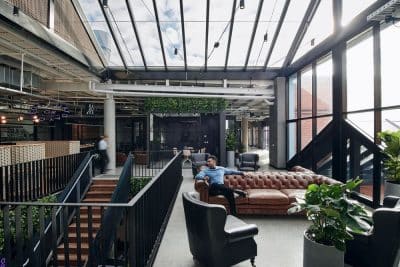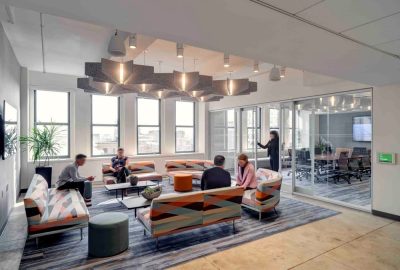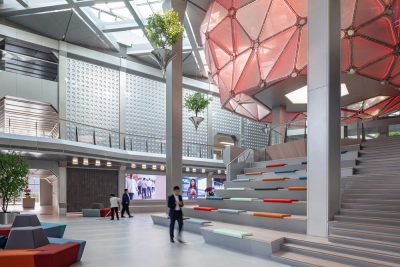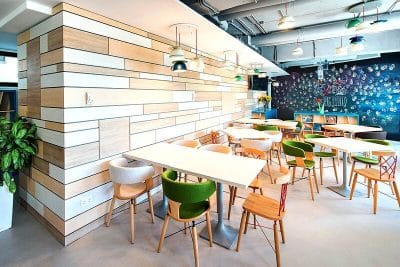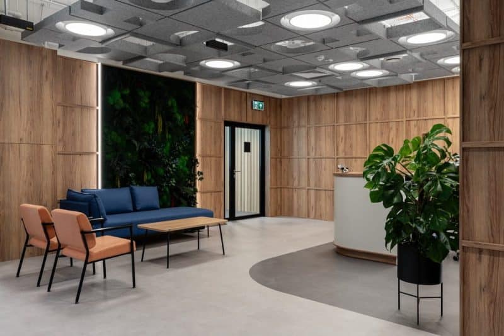
Project: Hoogwegt Office
Architecture: BIT CREATIVE
Team: Barnaba Grzelecki, Jakub Bubel, Zuzanna Wojda
Location: Warsaw, Poland
Area: 767 m2
Year: 2024
Photo Credits: Fotomohito
Hoogwegt, the world’s largest independent supplier of dairy products and ingredients, has unveiled its new Hoogwegt Headquarters in Warsaw. Operating in over 130 countries, Hoogwegt upholds its motto, “We add vision & value,” by providing high-quality products, real-time market information, intelligent logistics services, and tailored risk management solutions. This mission is beautifully reflected in their Warsaw office, located in the LIXA building and designed by BIT CREATIVE architects.
Revitalizing a Historic Building
BIT CREATIVE transformed a 25,000-square-foot, 1920s-era building in Warsaw’s vibrant LIXA district into the Hoogwegt Headquarters. The architects aimed to create a functional interior that mirrors Hoogwegt’s character and branding. They achieved this by using a consistent design language throughout the 767 square meters of space. The recurring navy blue color, graphic patterns, and the letter ‘H’ from Hoogwegt’s brandbook unify the office, making it a visually cohesive environment.
Thoughtful Design and Functional Layout
BIT CREATIVE prioritized Hoogwegt’s needs by designing a layout that balances functionality with aesthetics. Architect Barnaba Grzelecki emphasized the importance of a coherent space by limiting the range of colors and materials. Consequently, the ceilings feature a square design finished in the same grey color, creating a seamless flow between rooms. This unified approach ensures that both work and meeting areas blend effortlessly into a harmonious whole.
Innovative Ceiling Designs
One of the standout features of the Hoogwegt Headquarters is its unique ceiling design. In the entrance area and a conference room, BIT CREATIVE installed bespoke acoustic ceilings by Nyquist. These ceilings feature cuboidal PET elements arranged in patterns that include the letter ‘H’, squares, circles, and semicircles. Additionally, Morrow Woods designed ceiling islands made of expanded metal and PET panels, finished with woodgrain trim to match the walls and furniture. These elements are painted white to highlight their unique shapes, while black linear lights are suspended between the islands to enhance the design.
Enhancing Natural Light and Connectivity
To maximize natural light, BIT CREATIVE incorporated fluted glass walls with parallel and perpendicular strip patterns, as suggested by architect Zuzanna Wojda. This design not only adds visual interest but also helps manage sunlight. The office layout includes a reception area with a welcoming lobby, a waiting area, and an open coffee point. These spaces feature wood and grey tones, balanced with navy blue and orange accents in furniture and decor, creating a warm and inviting atmosphere.
Bright and Inviting Staff Areas
The staff area within the Hoogwegt Headquarters is designed to be bright and welcoming. Open-plan spaces and individual offices are warmed by wooden elements and colorful accents like lacquered metal ceilings and colored locker fronts. Different wallpaper patterns differentiate the offices and open spaces, while abundant greenery in pots adds life and freshness to the environment. This thoughtful design fosters a positive and productive workspace for employees.
Versatile Meeting Rooms
Hoogwegt Headquarters boasts four meeting rooms, three of which can be combined to accommodate up to 20 people. These rooms continue the navy blue and grey color scheme, with ceiling designs that echo the staff areas. One main meeting room stands out with a vibrant orange hue, making it ideal for hosting guests. Additionally, symbols related to the dairy industry are artistically integrated into the walls, reinforcing Hoogwegt’s brand identity.
Comfortable Social Areas
The social room with a kitchenette offers a relaxed space for employees to unwind. The kitchen features dark blue tiles and fluted glass fronts, while decorative wall lamps align with the wood paneling. This area serves as a stylish yet informal meeting point, maintaining the office’s cohesive design while providing a comfortable environment for social interactions.
Commitment to Community and Excellence
Hoogwegt’s new Hoogwegt Headquarters in Warsaw exemplifies the company’s dedication to excellence and community investment. By revitalizing an overlooked historic building, Hoogwegt preserves Seattle’s architectural heritage while contributing to the neighborhood’s economic and social fabric. Additionally, the integration of art and thoughtful design elements fosters a creative and inspiring environment for employees and visitors alike.
With its blend of historic charm and modern design, the Hoogwegt Headquarters will serve as a central hub for Hoogwegt’s ongoing efforts to create sustainable and welcoming living spaces across the nation. This new office not only enhances Hoogwegt’s global presence but also reinforces its commitment to quality and community investment in the dairy industry worldwide.
