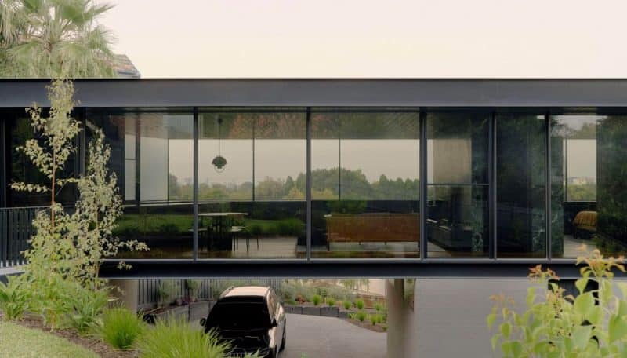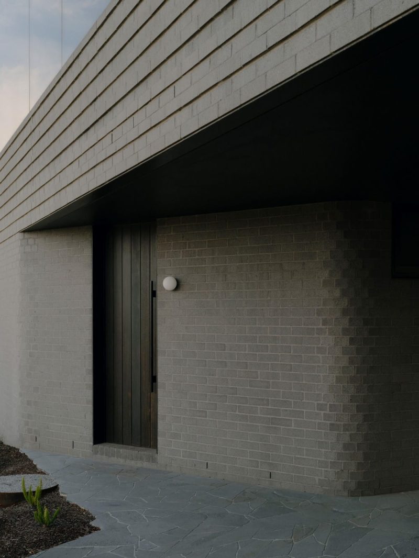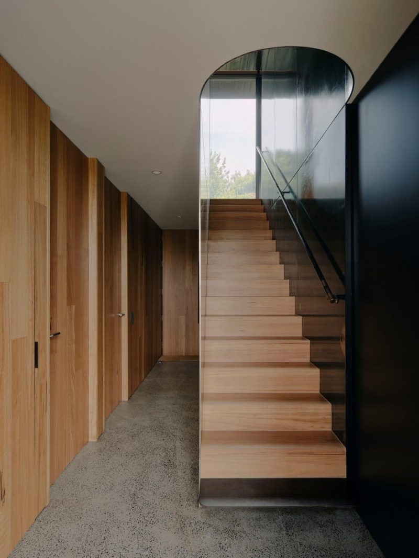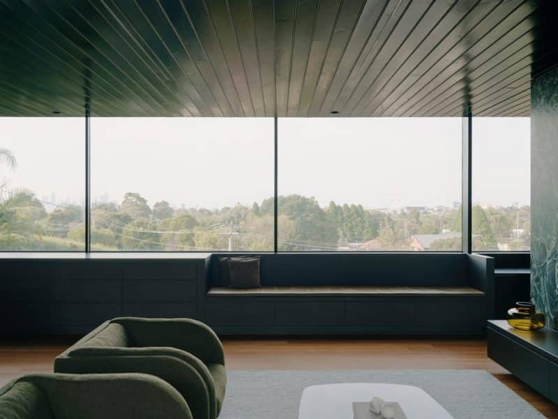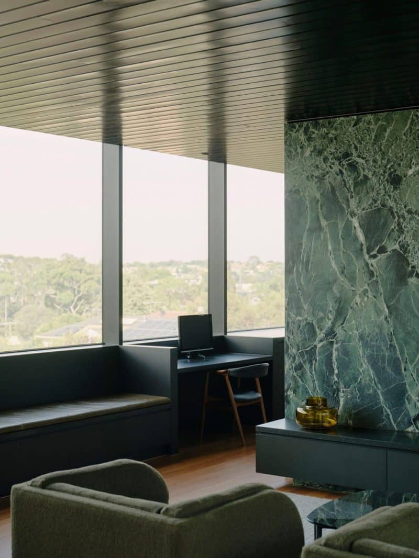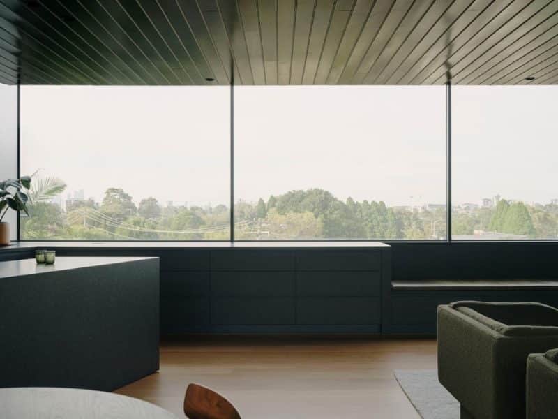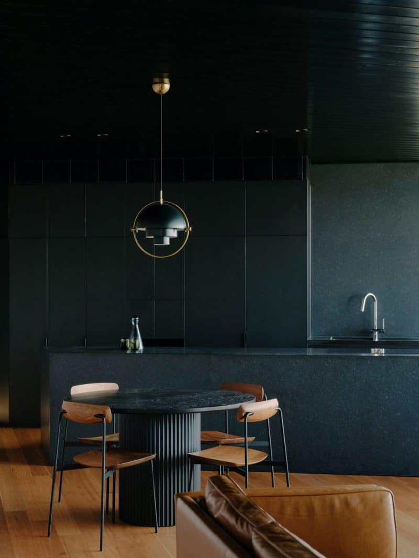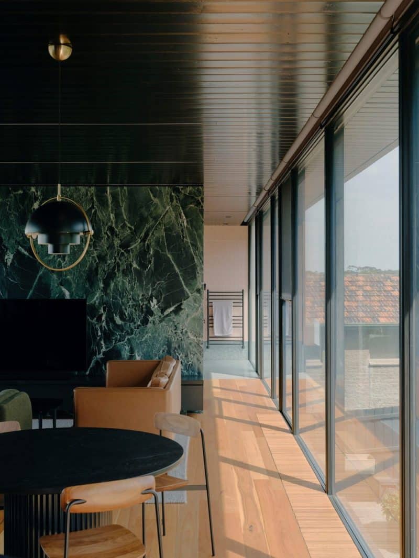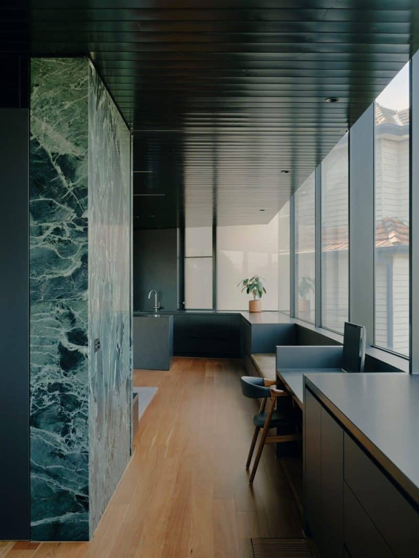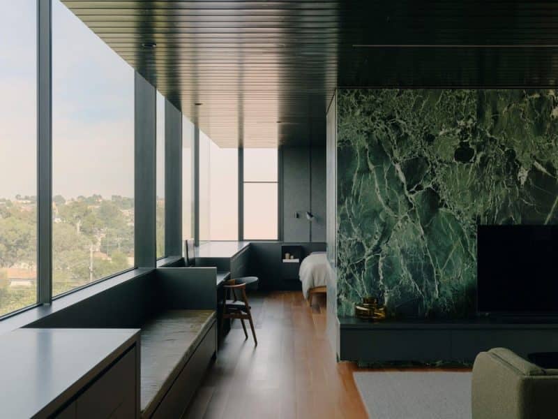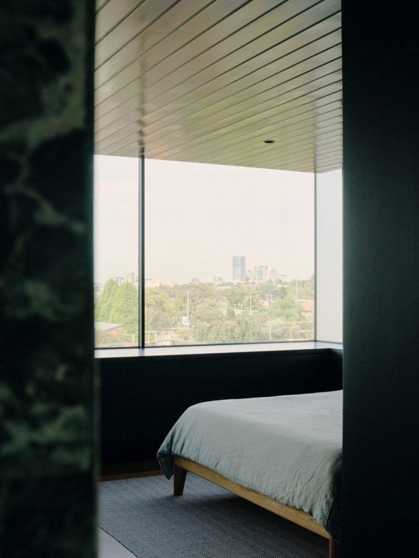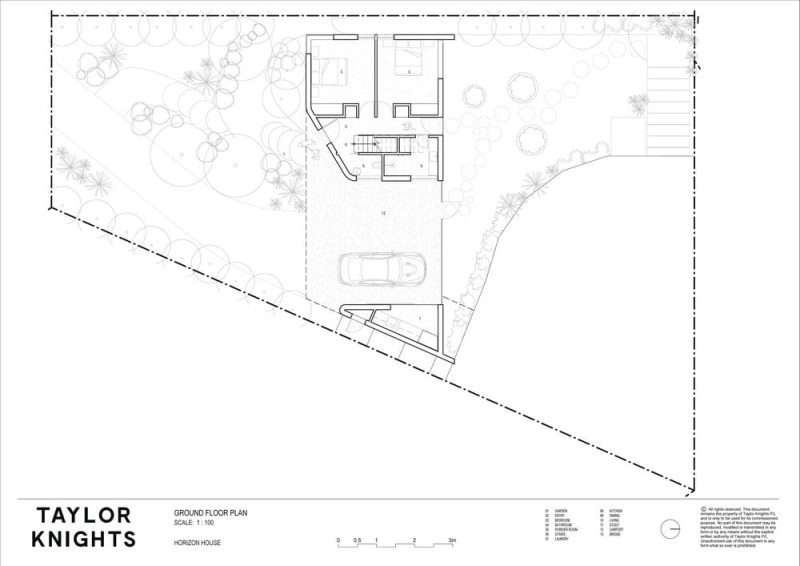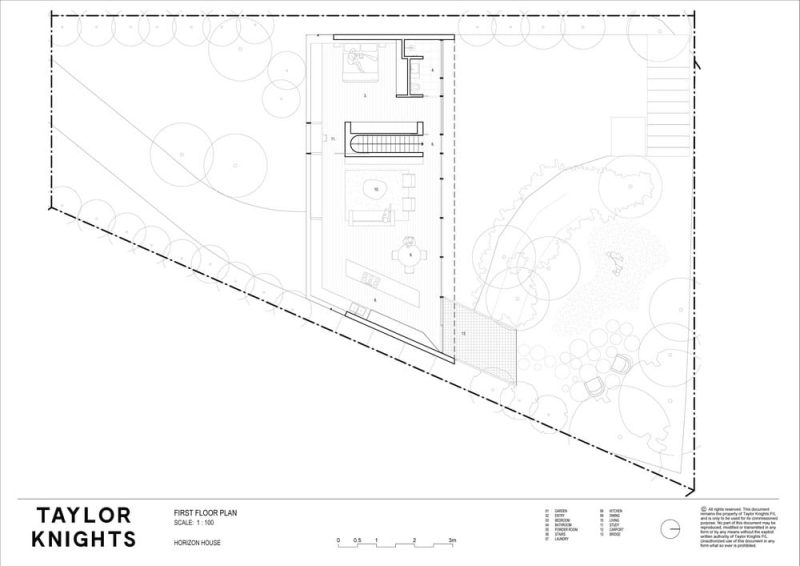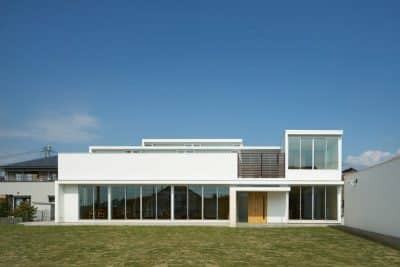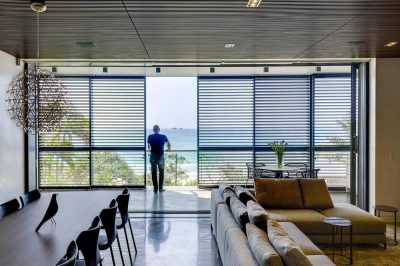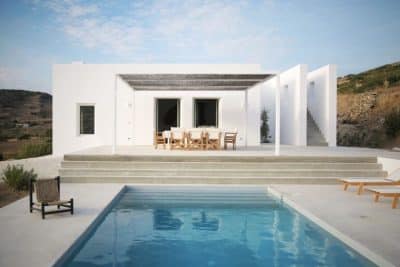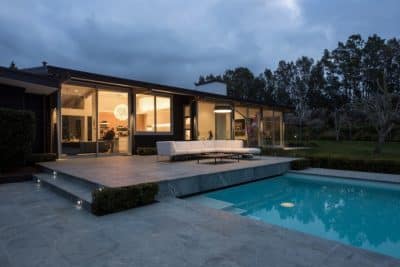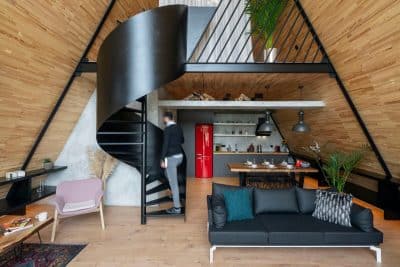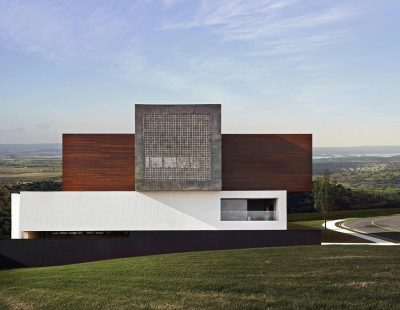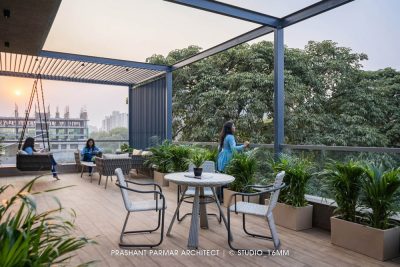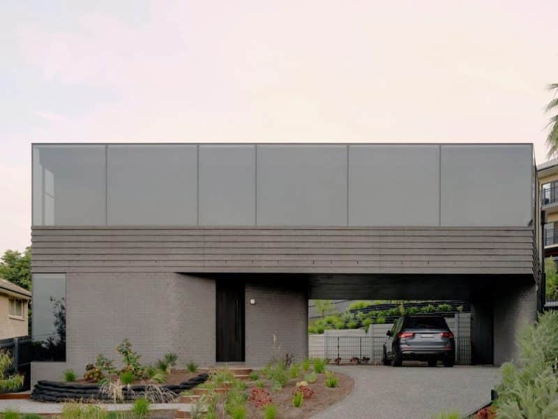
Project: Horizon House
Architecture: Taylor Knights
Location: Melbourne, Australia
Year: 2024
Photo Credits: Tom Ross
Perched on a steeply sloping site with an eight-metre fall, Horizon House Taylor Knights delivers an elegant architectural response to challenging terrain and a tightly defined brief. Designed for a professional couple, the home provides just enough space for daily life, while offering flexibility to host extended family from overseas — all within a compact and efficient footprint.
Embedded in the Landscape
The original house, disconnected from its surroundings and structurally compromised, was removed to make way for a new form that engages directly with the land. By embedding the design into the contours, the architecture uses the slope to define distinct living zones while maintaining strong visual and physical connections to the surrounding garden. The result is a home that feels both grounded and open.
A Thoughtful, Two-Level Plan
Entry is via a long existing driveway, leading to the lower level, which is set into the slope. This floor contains a bathroom, laundry, powder room, and two adaptable spaces: one serves as a home office, the other as a guest retreat. A garage positioned between these rooms creates a buffer, offering privacy and a natural separation of functions.
On the first floor, the couple enjoys a self-contained living space designed for flexibility. Large sliding doors allow the layout to shift from open and social during the day to private and intimate at night. The angled geometry of the site informs the placement of the kitchen, dining, and lounge, which are oriented toward distant city views. To the north, full-height glazing opens to a garden terrace, merging indoor and outdoor living.
Material Contrast and Cohesion
Materiality plays a central role in defining the home’s character. The lower level, wrapped in dark brick, anchors the structure both visually and physically to the site. In contrast, the upper floor is lighter, featuring warm timber joinery, blackened pine ceilings, and a striking green marble spine that conceals the stair and services. This combination achieves a balance of robustness and warmth, durability and elegance.
The Garden as Spatial Architecture
The landscape design softens the building’s geometry while enhancing its livability. Meandering garden steps encourage exploration, and planting schemes create secluded pockets for rest and reflection. The garden functions not as a decorative backdrop, but as an active spatial element that shapes how the home is experienced and used.
A Compact Home with Expansive Feel
With only 24 square metres of additional floor area compared to its predecessor, Horizon House Taylor Knights is a lesson in restraint. Every square metre is maximised for flexibility, spatial efficiency, and longevity. The result is a residence that feels generous despite its modest size — deeply connected to its site and finely tuned to the evolving needs of its occupants.
