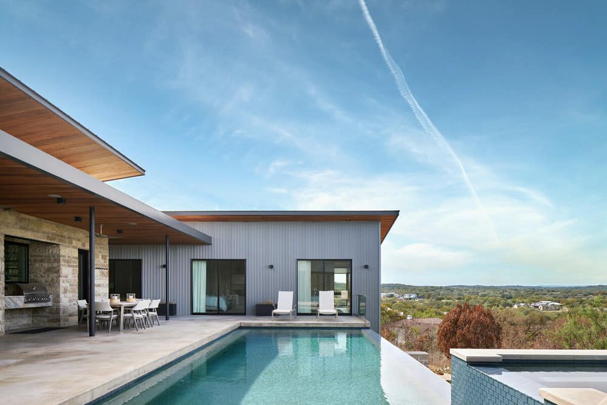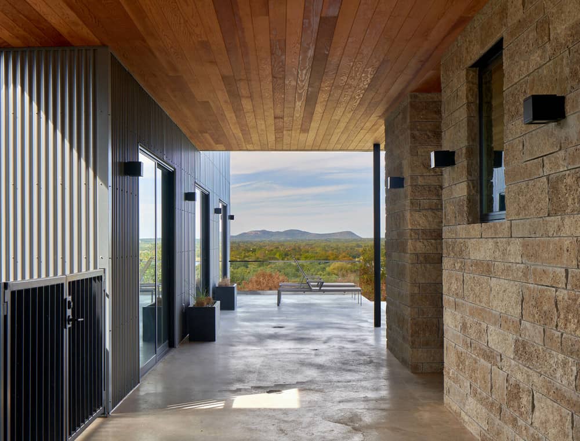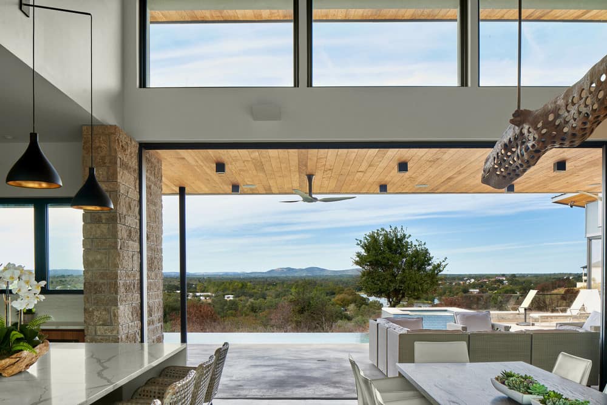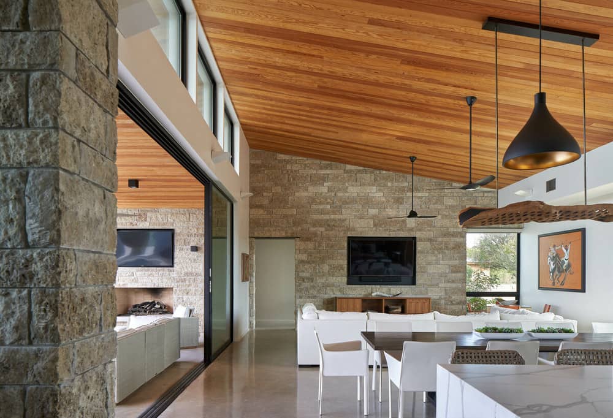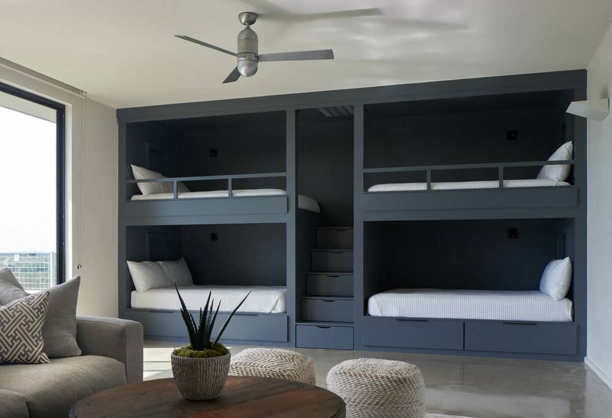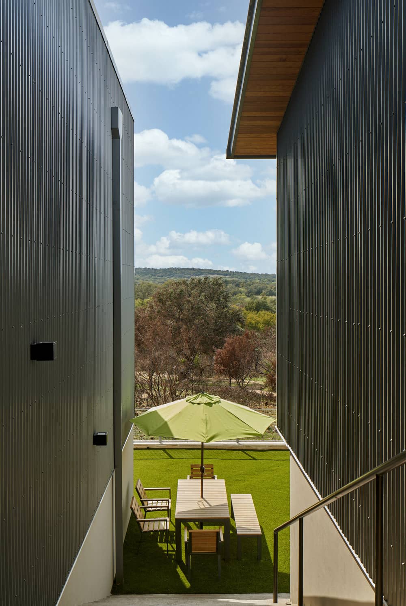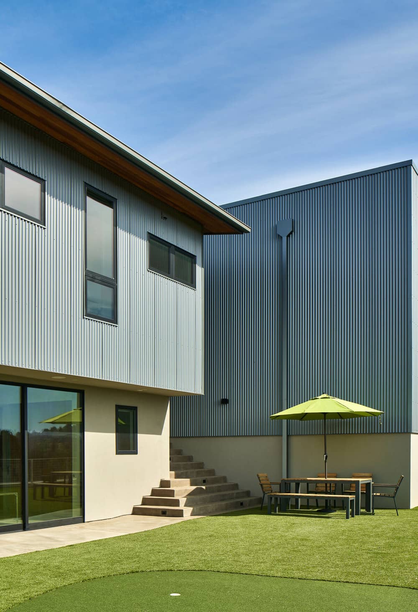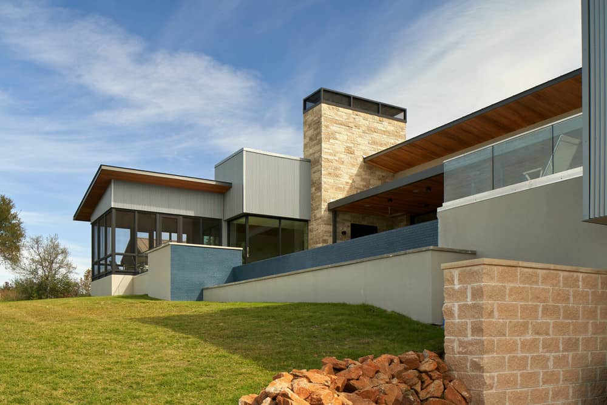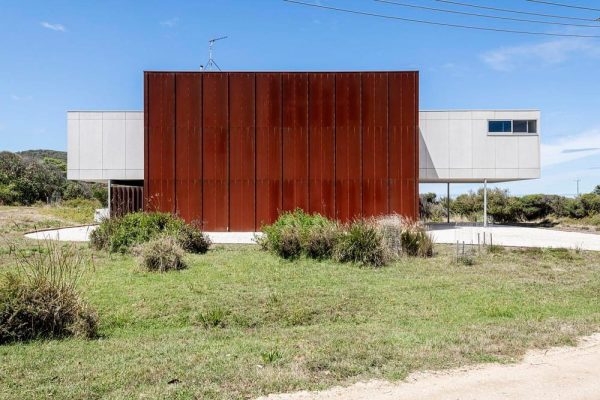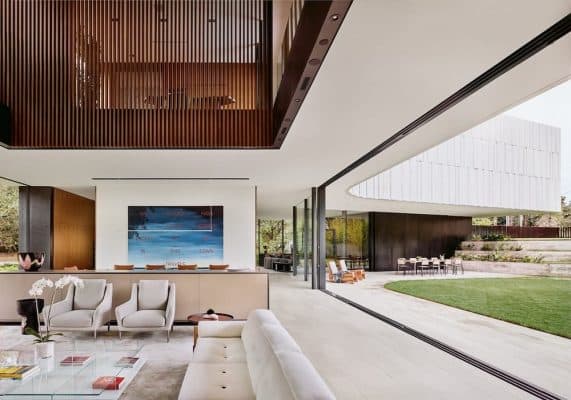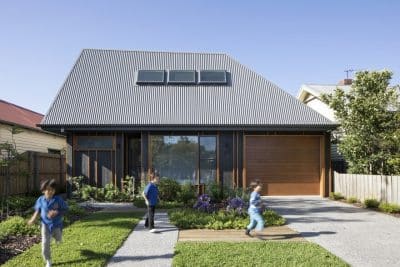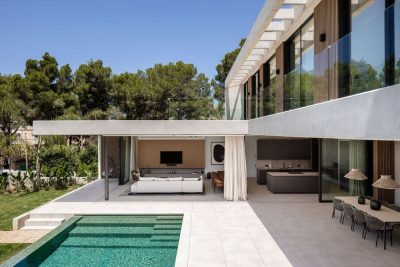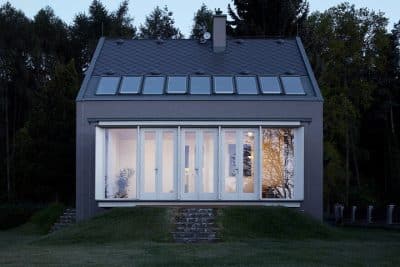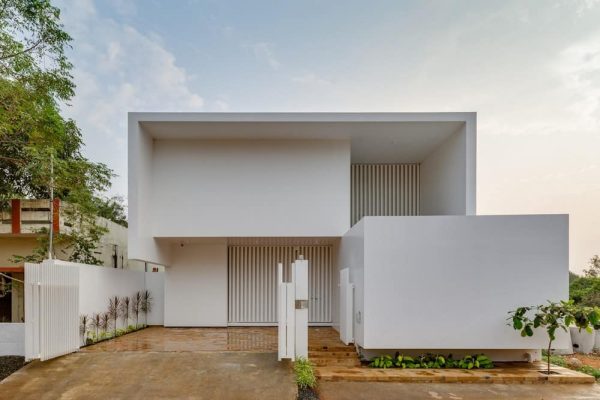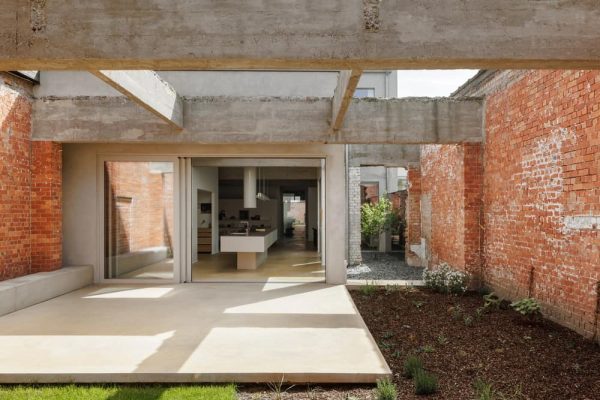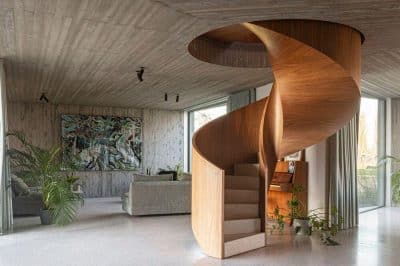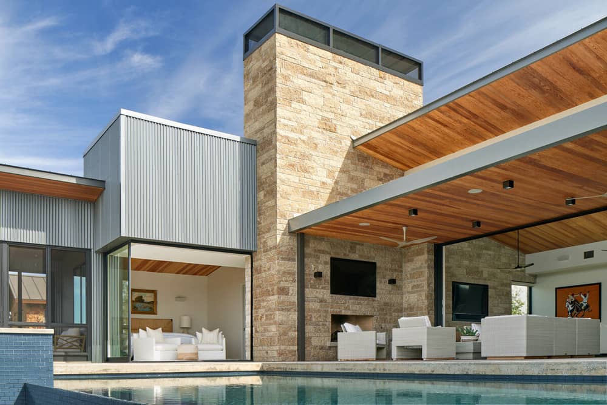
Project: Horseshoe Bay Retreat
Architects: Dick Clark + Associates
Builder: Westway Custom Builders, Inc.
Location: Horseshoe Bay, Texas, United States
Project size 3604 ft2
Completion date 2020
Photo credits: Dror Baldinger AIA
Courtesy of Dick Clark + Associates
Horseshoe Bay Retreat is a modestly sized and budgeted weekend residence for an urban couple with extended family. The primary goal was the creation of an optimal atmosphere for entertaining family and friends while capitalizing on the clear, panoramic views of Horseshoe Bay and distant Packsaddle Mountain beyond.
Opposite the primary bedroom suite, three identical cabana rooms are separated from the main house by a covered breezeway, affording guests unique privacy from the main house. The site exhibited significant sloping grades; therefore, a split-level scheme was incorporated, with entry to the main house at the upper (main) level, and a multi-purpose sleeping/media room at the lower level.
The interior spaces, covered terrace and pool are oriented to frame the ample panoramic view. The use of limestone walls inside and out creates a seamless blend of interior to exterior architecture, while the stained wood ceiling and soffit provide a continuous element linking the shared spaces. Combining the efficiency of the area with thoughtful material selection, this design epitomizes cost-effective, beautiful architecture.

