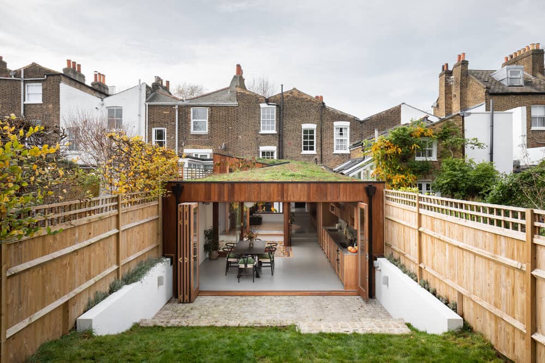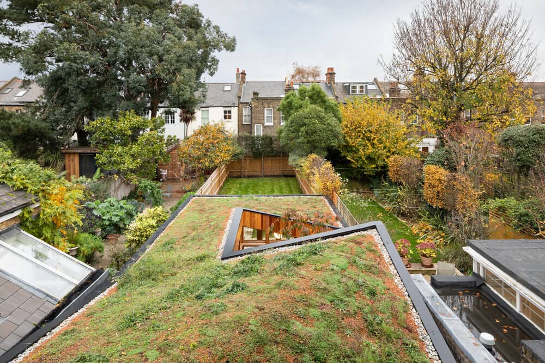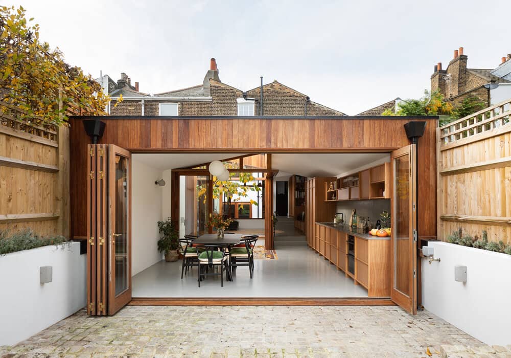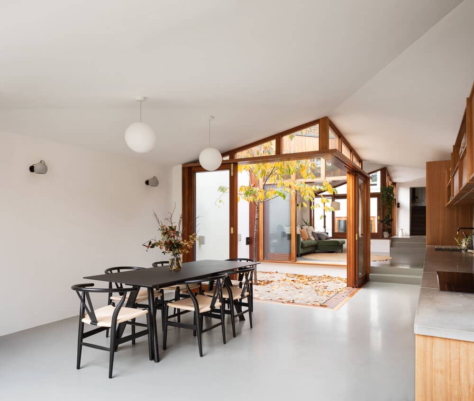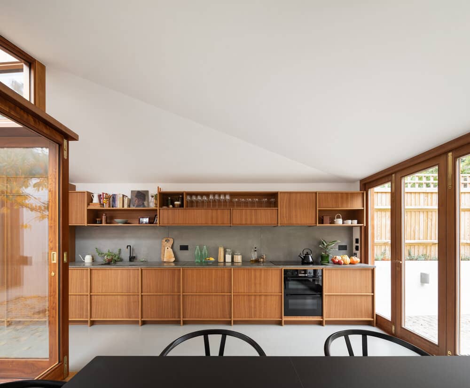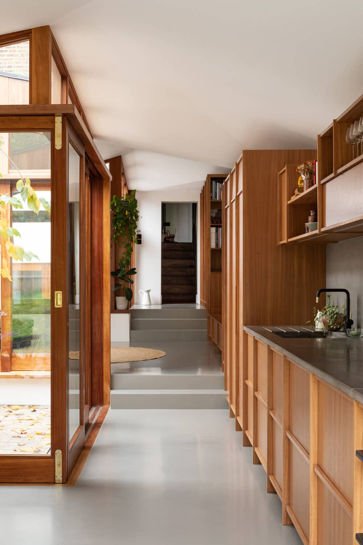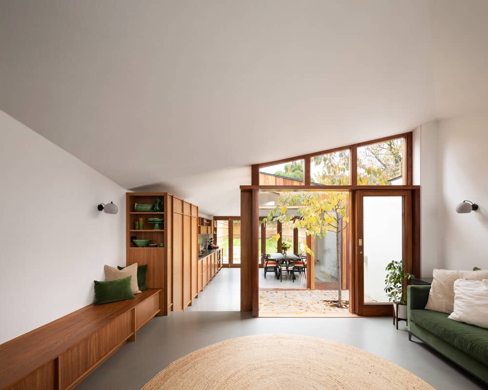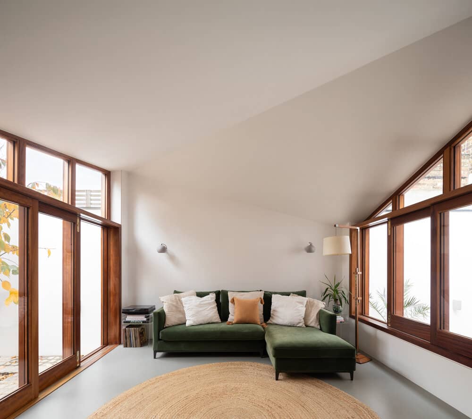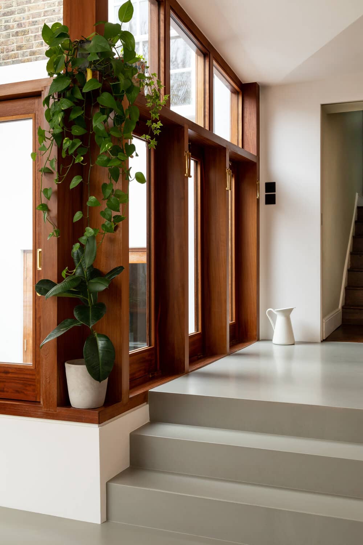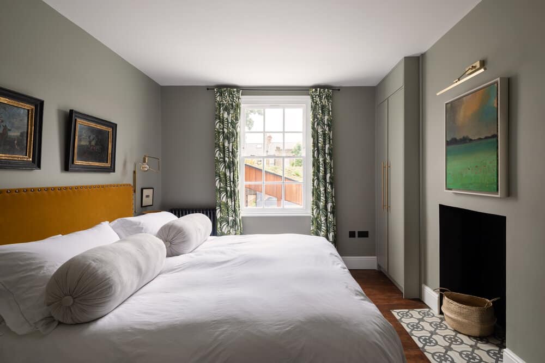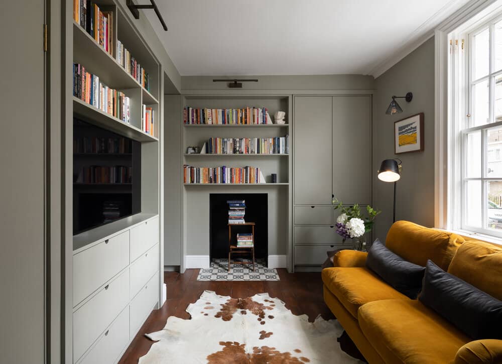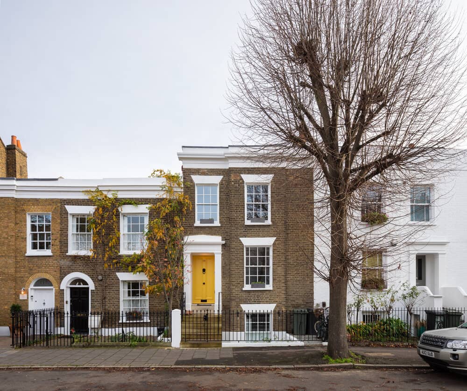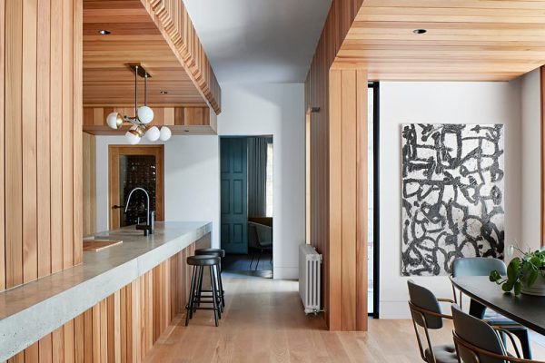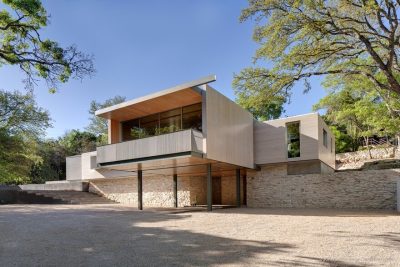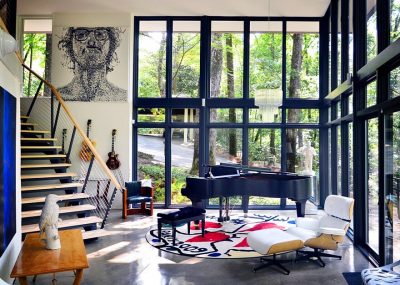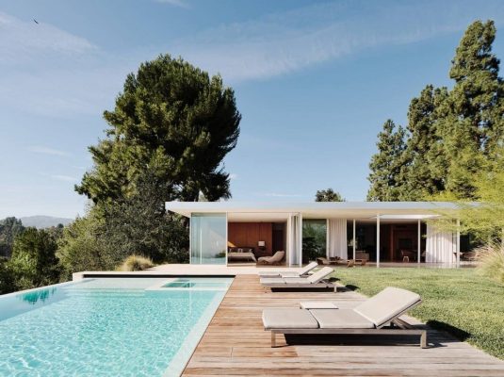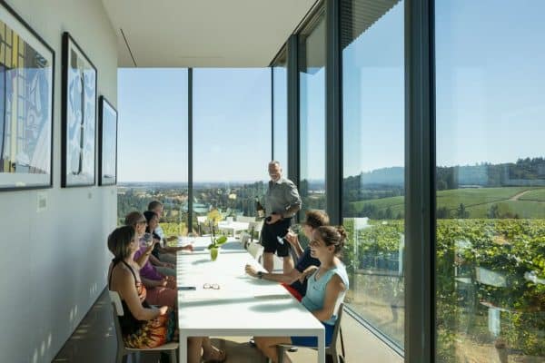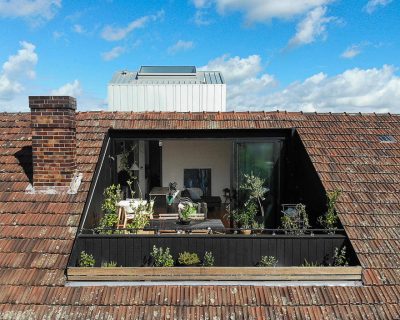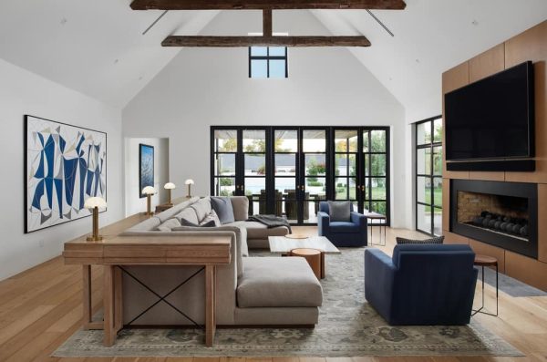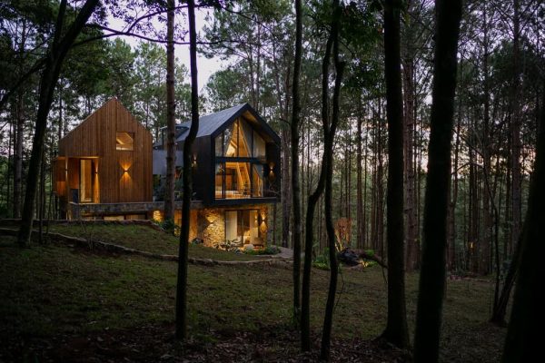Project: Cloistered House
Architects: Turner Architects
Engineer: Bini Struct-E ltd
Location: South London, United Kingdom
Photo Credits: Adam Scott
Cloistered House by Turner Architects, the restoration and extension of a Cubitt-built Georgian terraced house in a conservation area, has won the Urban Oasis of the Year / Don’t Move, Improve! 2021 awards. The house was carefully given life having been left to ruin for many years. It retains the formal room arrangement over three storeys, stacking studies, bedrooms and bathrooms. This creates a line of defence between the street and the new extension to the rear.
Referencing Dutch courtyard paintings, traditional East Asian courtyard houses and monastic cloisters, the extension has a formal courtyard arrangement with the intent of creating a protected and quiet space at the heart of a family home.

