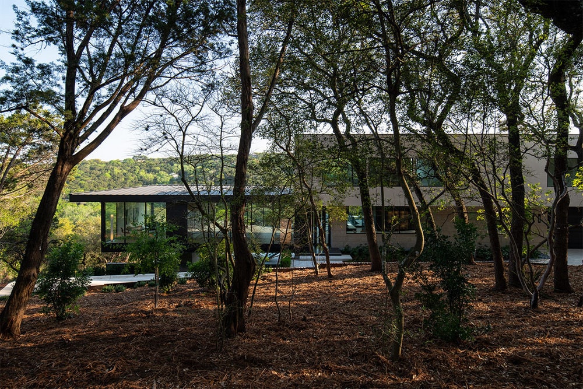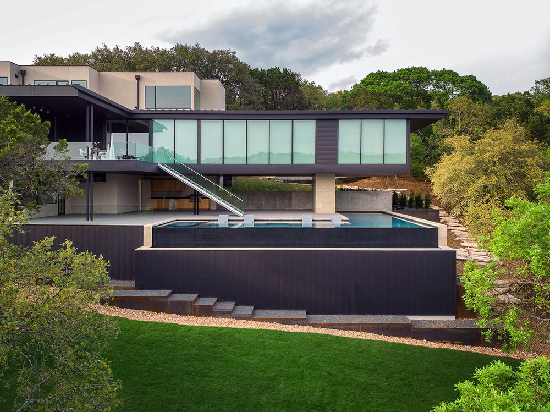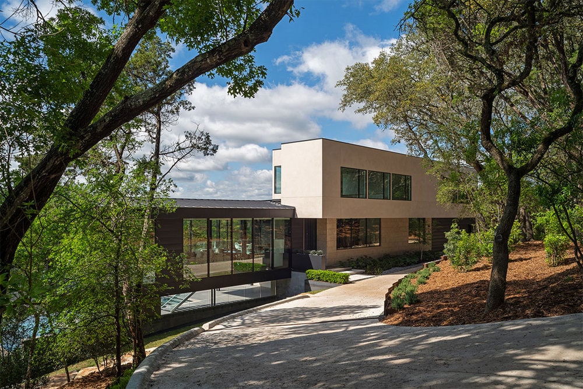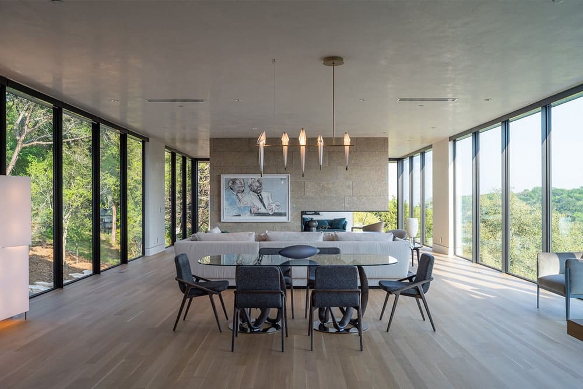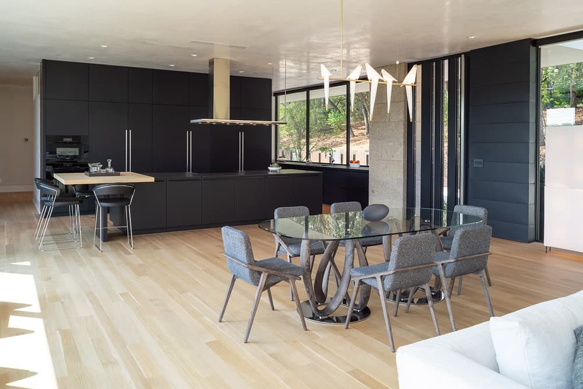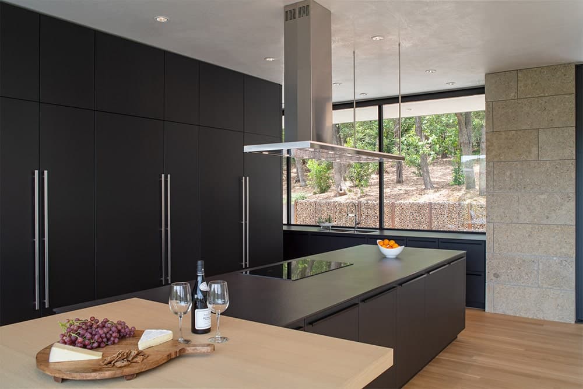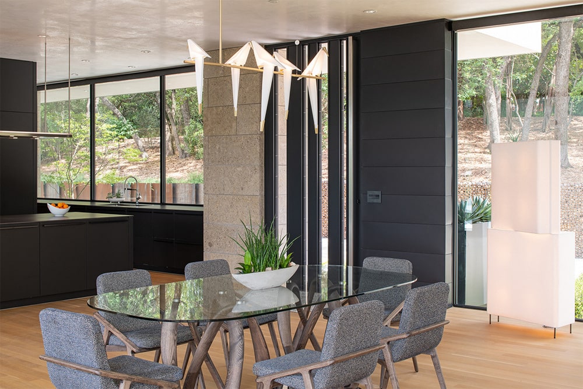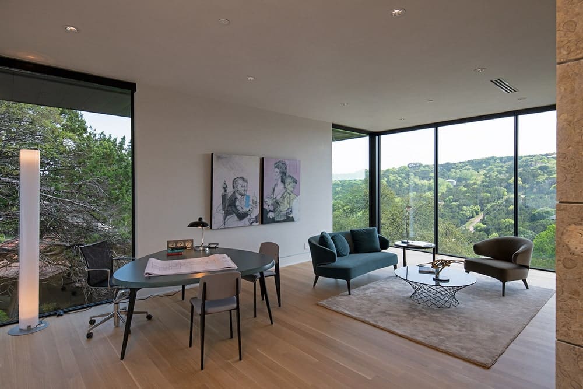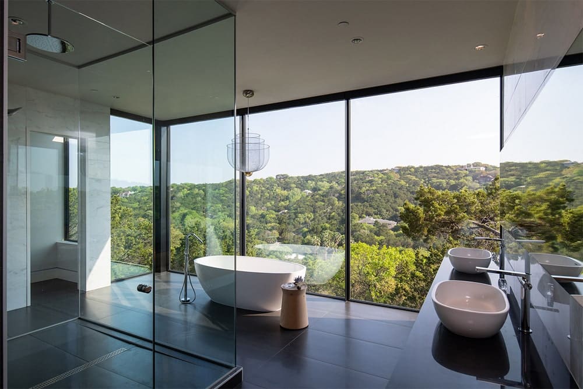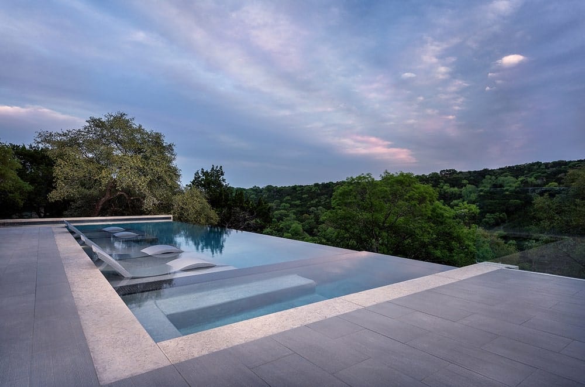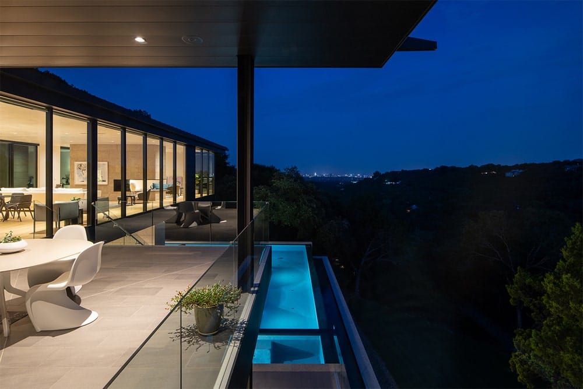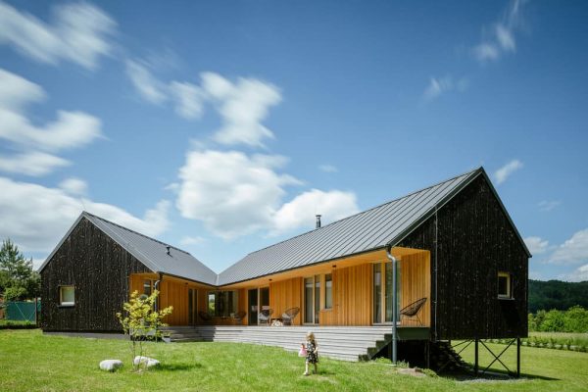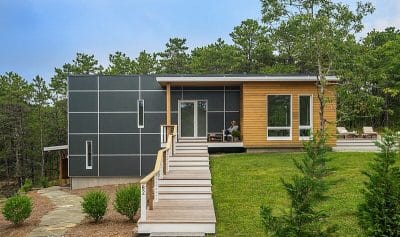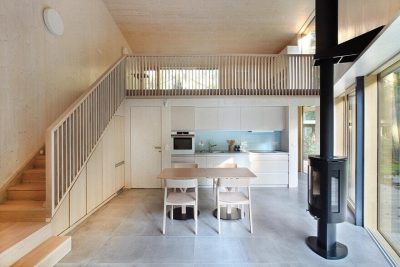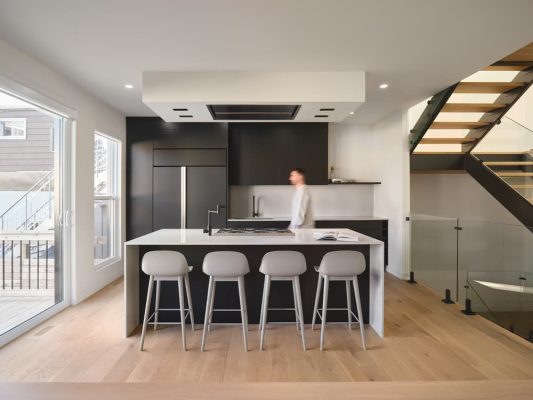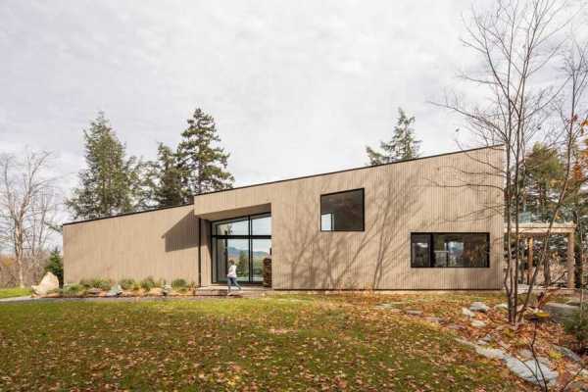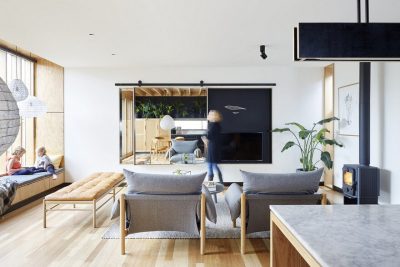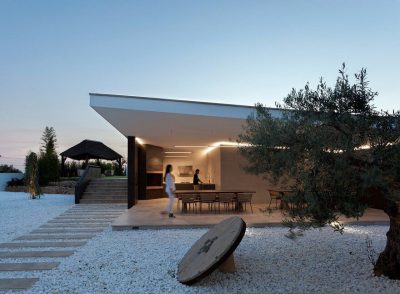Project: Live Oak House
Architects: Dick Clark + Associates
Builder: Jon Luce Builder
Location: Austin, Texas, United States
Area: 7,400 SF
Photo Credits: Paul Bardagjy
Text by Dick Clark + Associates
Composed as a series of layers, the facade of this stunning home unfolds behind a screen of mature live oak trees. The main living space of Live Oak House transitions from grounded in the site to completely transparent, floating over the lower level in a breathtaking cantilever, while the back of the house opens up to the hillside, providing panoramic hill-country views.
A thin, linear form stretches along the lines of the steeply sloping hillside. The second floor steps back as it goes uphill towards the street, and the lower level tucks in underneath the main living area to capture the space under the structure. This results in a generous amount of highly sought-after shaded outdoor living space and a wrap-around pool on the lower level, as well as public and private spaces on all levels that take advantage of the striking hill-country view.
The dense tree cover of established live oak trees across the front of the property warrant a carefully placed driveway and entry, set back behind the tree line acting as a nature-provided privacy screen while preserving the natural character of the street. On approach, a modern exterior is articulated with very intentional material choices – stucco and stone in an earthy color, dark metal that blends in with the trees and recedes in shadow, and glass that reflects the surrounding hillside vegetation and sky.
Reserved and serene from a distance, close attention to detail and careful selection of materials achieves the goal of creating a unique and strikingly modern home that complements the existing neighborhood fabric.

