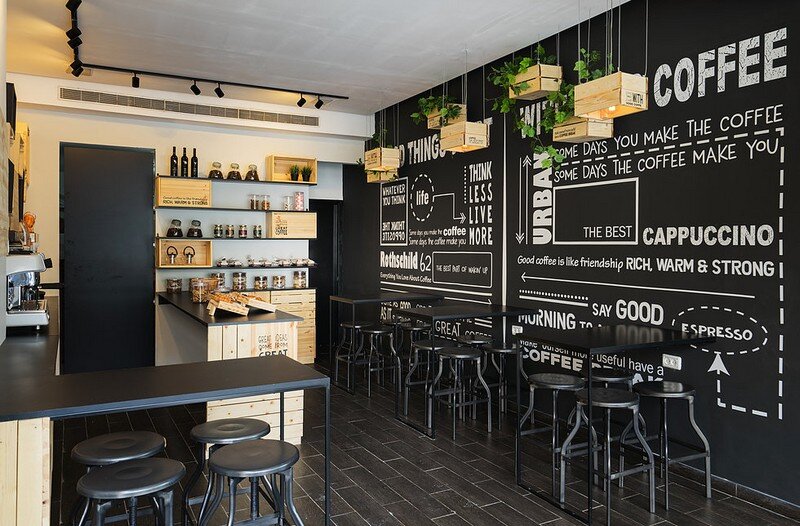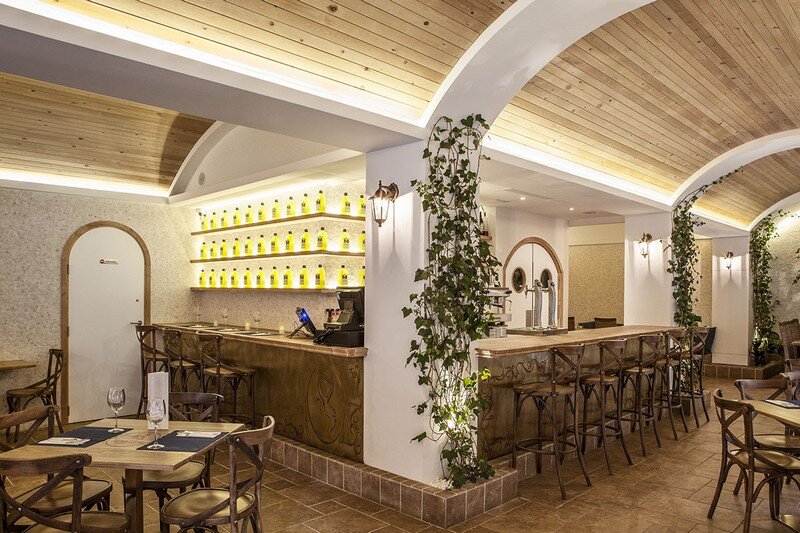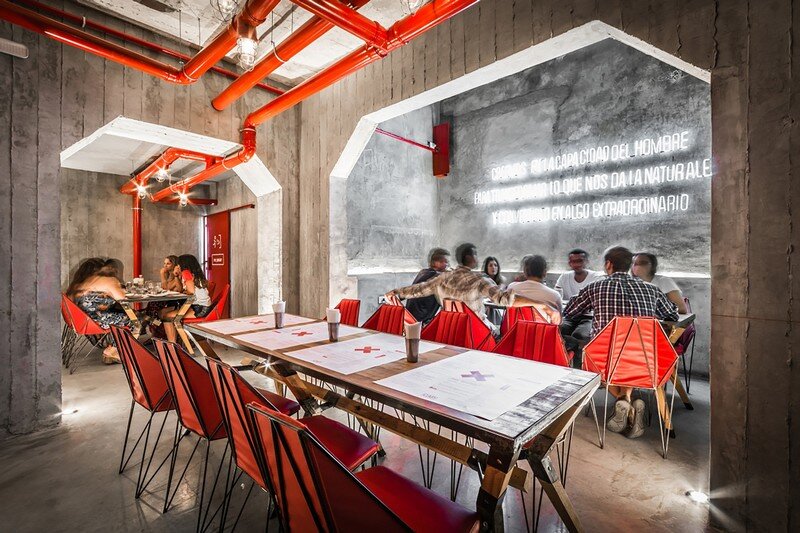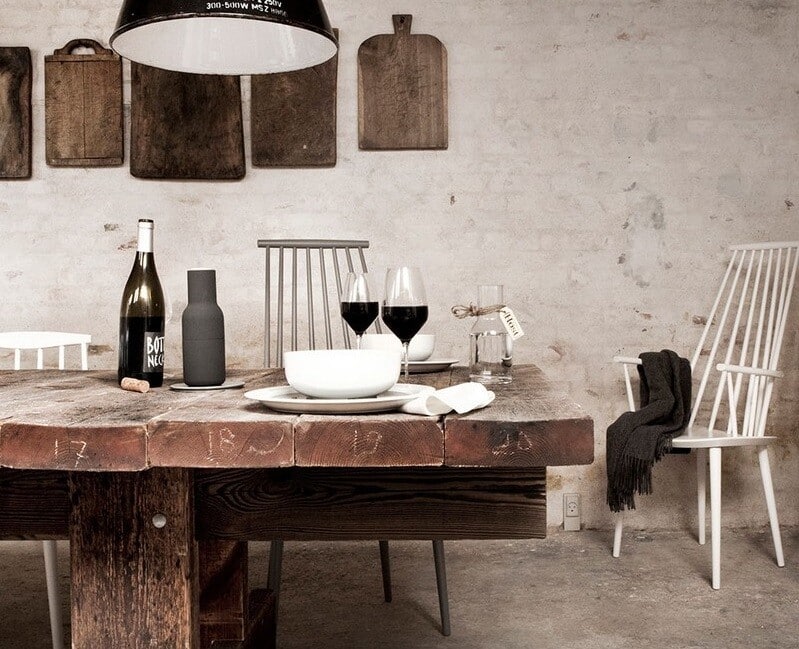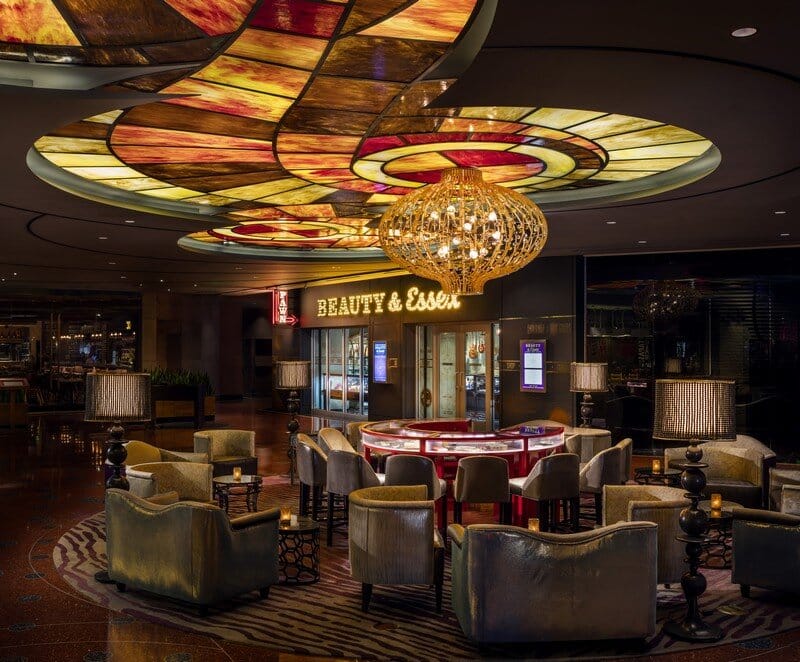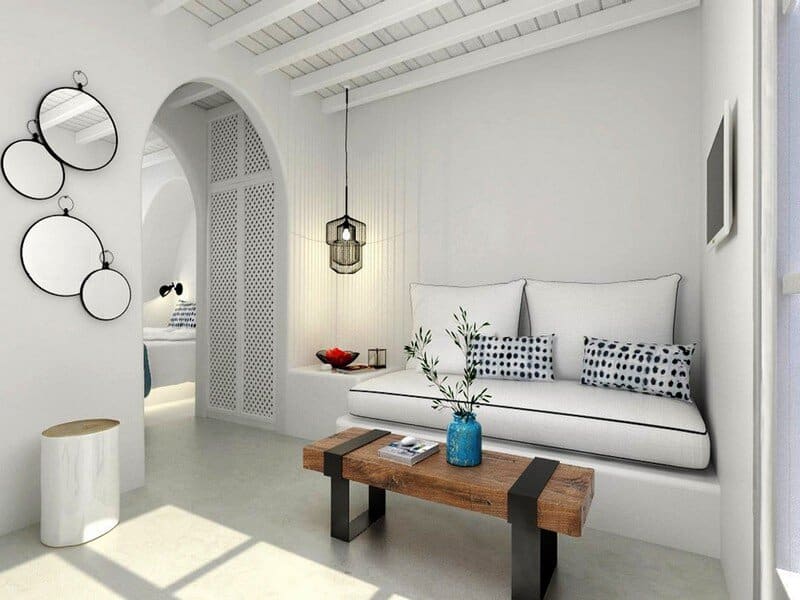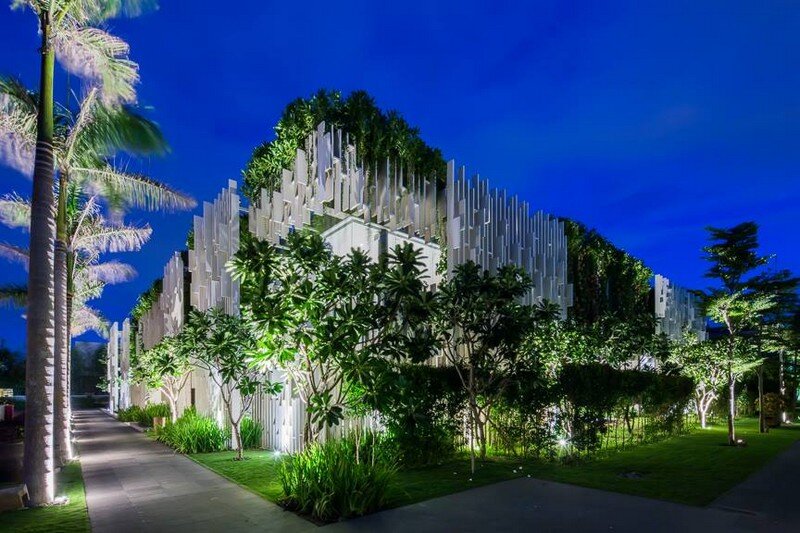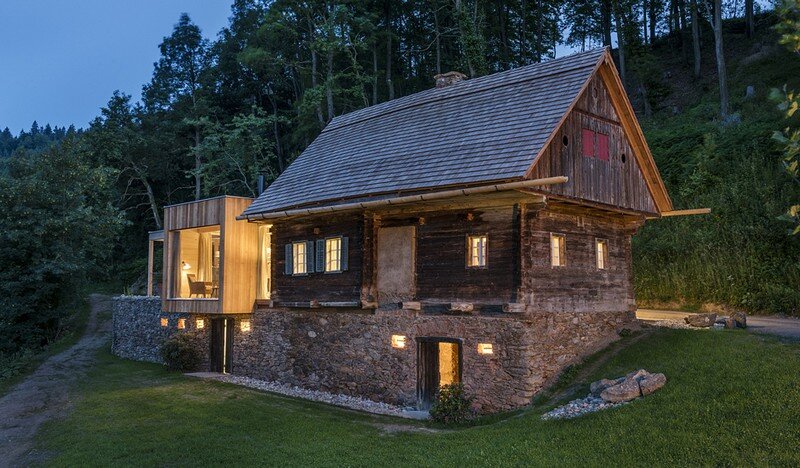Boutique Coffee Shop by Liat Eliav / Israel
“Rothschild 62” is a boutique coffee shop located on Rothschild Street in Rishon Lezion, Israel, planned and designed by Liat Eliav. The coffee shop is located on a main street, which is full of different types of…

