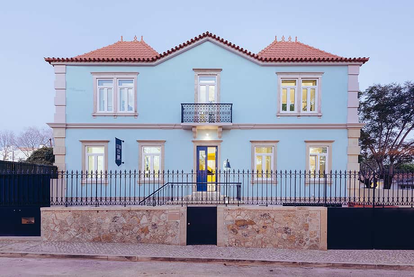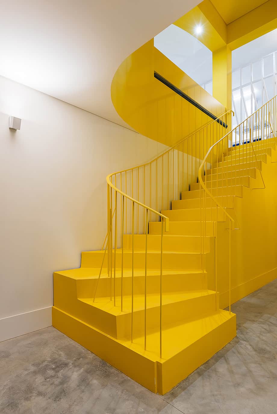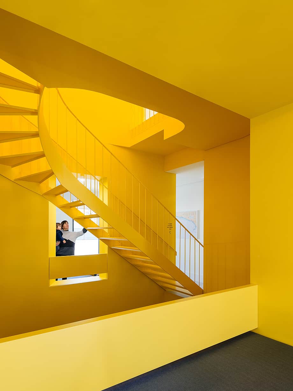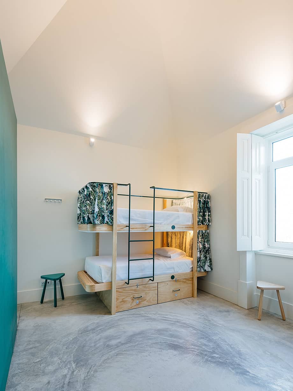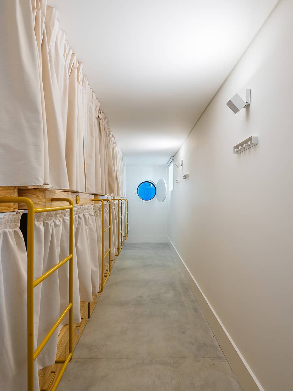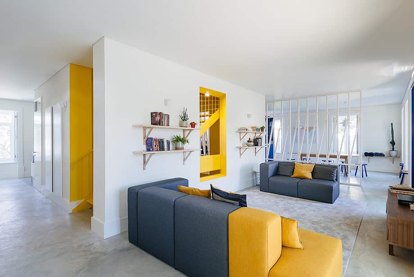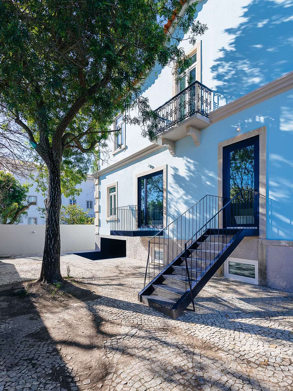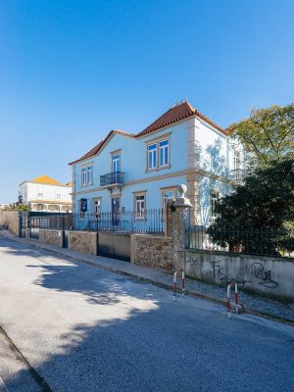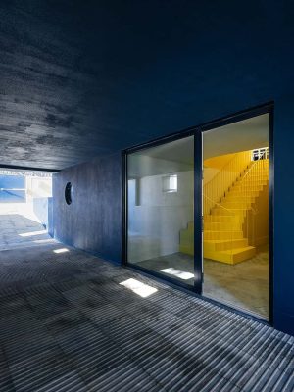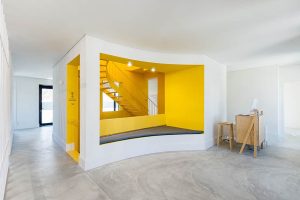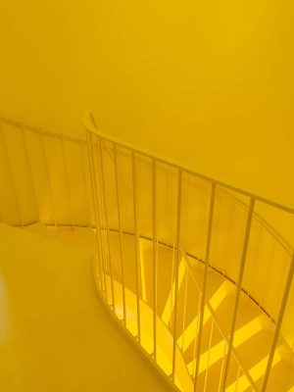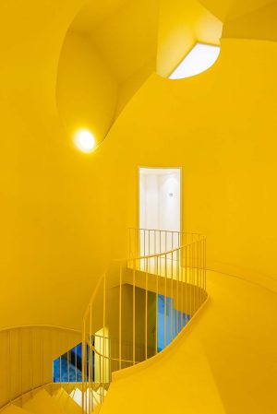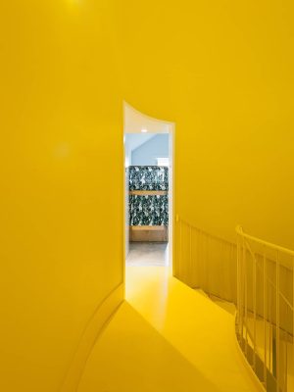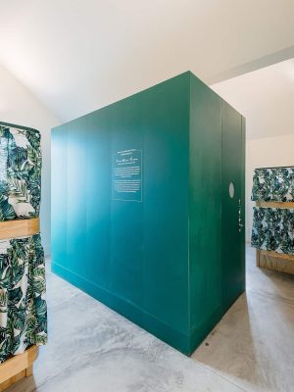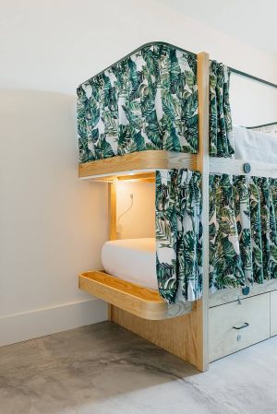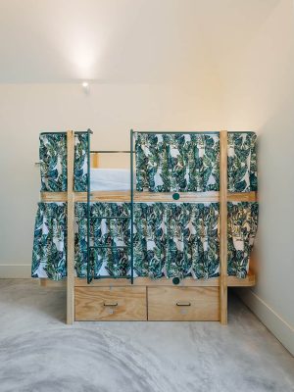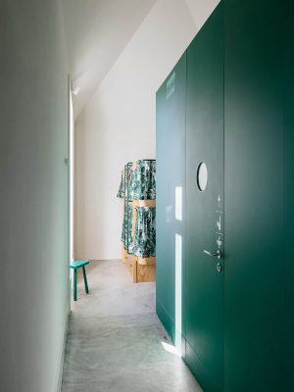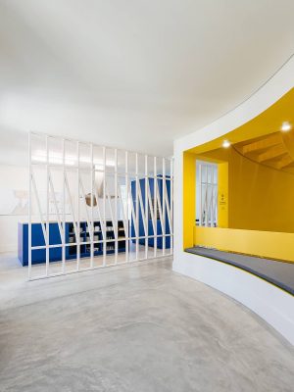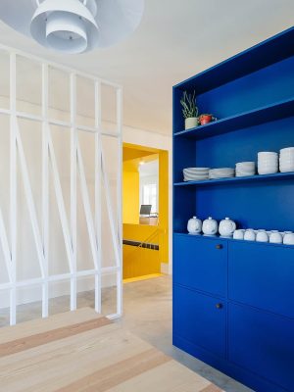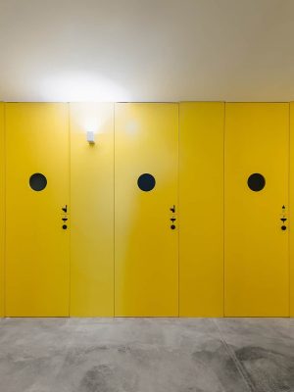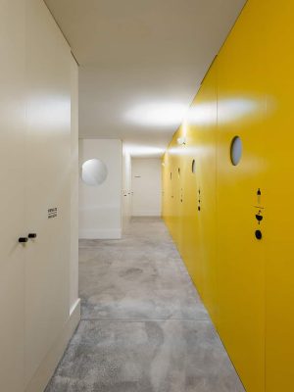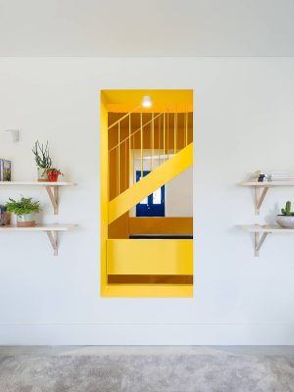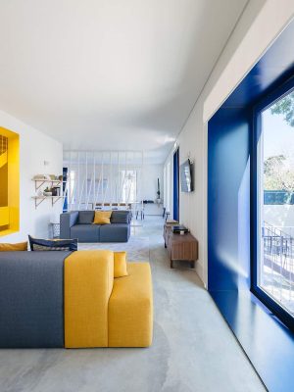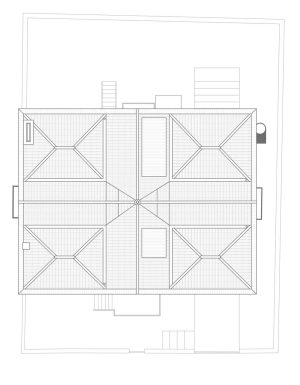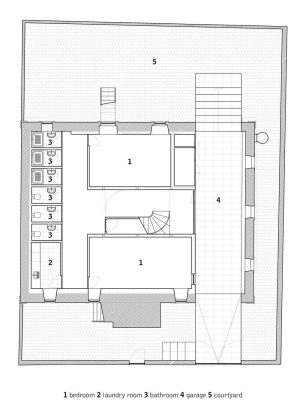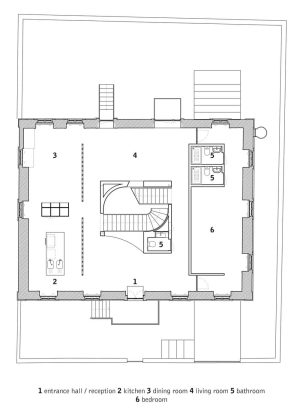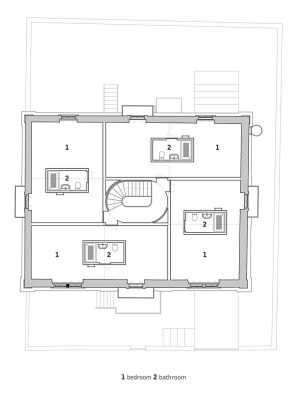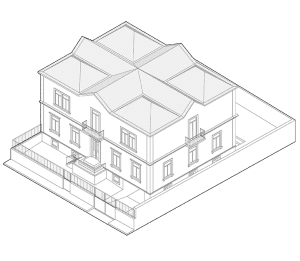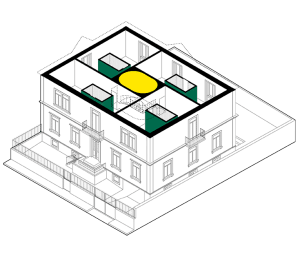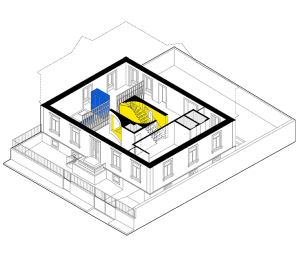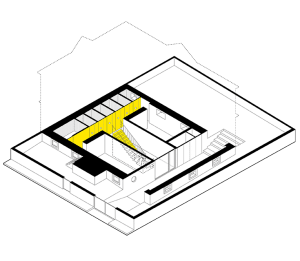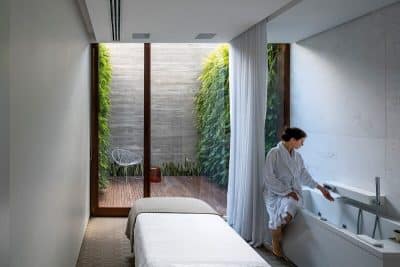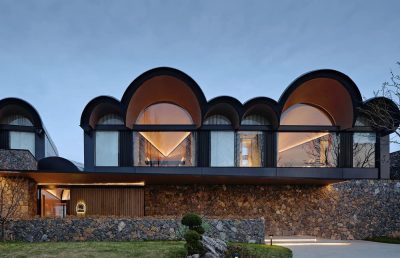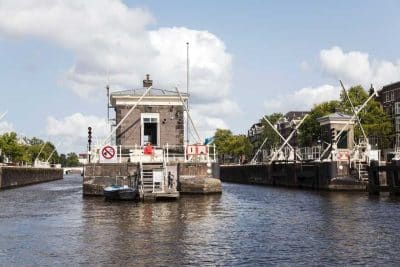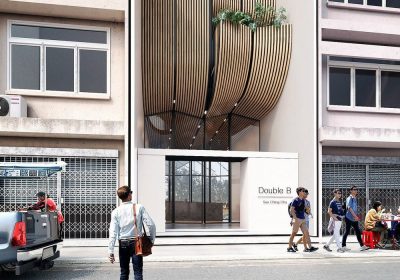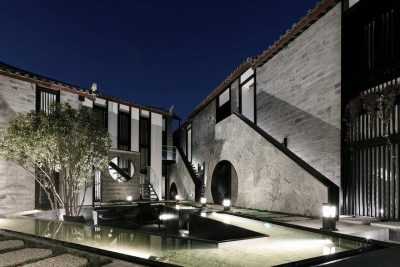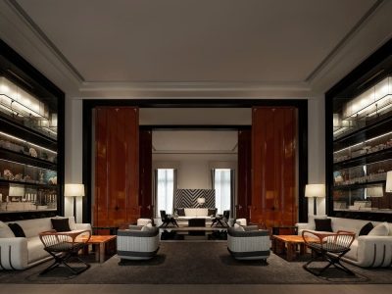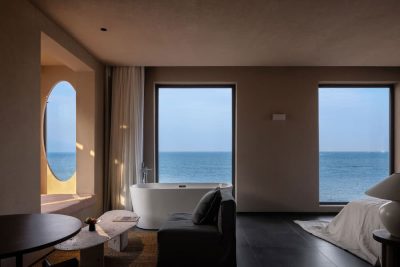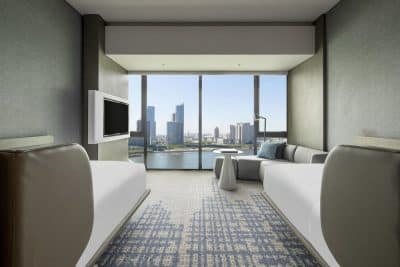Project: Hostel in Parede
Architects: Aurora Arquitectos, FURO
Team: Sérgio Antunes, Sofia Reis Couto, Bruno Pereira, Tânia Sousa, Rui Baltazar, Ivo Lapa, Carolina Rocha, António Louro, José Castro Caldas, Paula Vargas, Pedro França
Engineering: Espaço Civil e Nichos Urbanos
Construction: Teixeira & Matos
Location: Parede, Portugal
Area: 560 m²
Year: 2017
Photographs: do mal o menos
Text by Aurora Arquitectos
The interior of this building was in a state of ruin but, despite that, its roof was still standing. Its complex geometry, with four corner pyramidal volumes, determined the project structure and interior partitions, dividing the plan into 9 modules. In the centre module, a staircase joins the three floors, contaminating the space with its yellow glow and natural light coming from above. Its drastically rounded corners carry, in a hidden way, all the building’s vertical services.
We were asked to consider the project as having a high level of flexibility in terms of future use. A Hostel at first, capable of becoming a single-family house with little changes. This is how the autonomous volumes containing the bathrooms came to be, easily removable should one want larger bedrooms.
The overall building’s structure also derived from the logic of easy future transformation. The main structural grid is composed by laminated steel, with light steel framing in slabs and walls. On the upper floor, there are 4 bedrooms, each one with a bathroom within an autonomous volume.
At entrance level, there is the front desk, common areas that can be used by all guests – kitchen and dining/living room.
The semi-basement is also occupied with bedrooms. There is an exterior passage, completely painted in blue, that connects directly the front of the house and the back patio. This patio facing east, with two trees, will be an outdoor lounge area.

