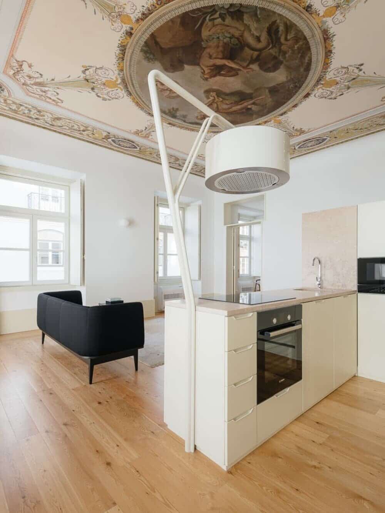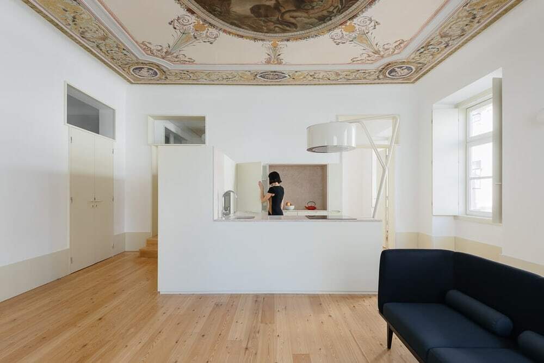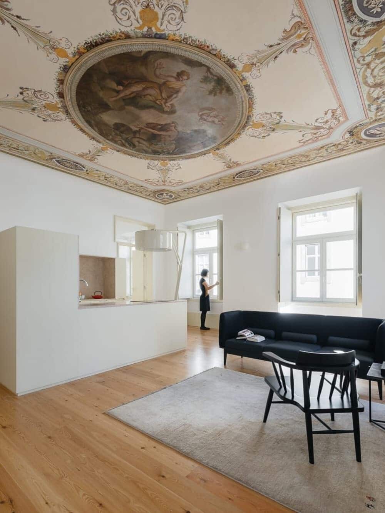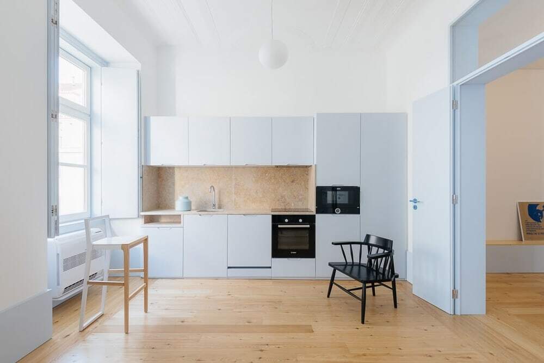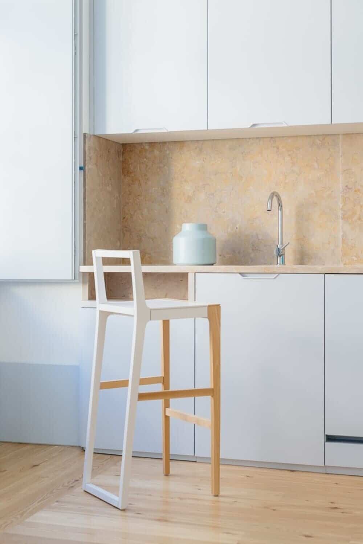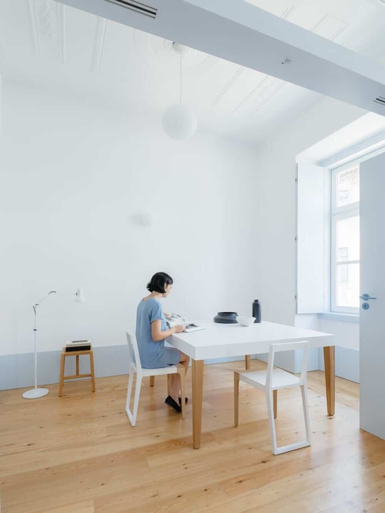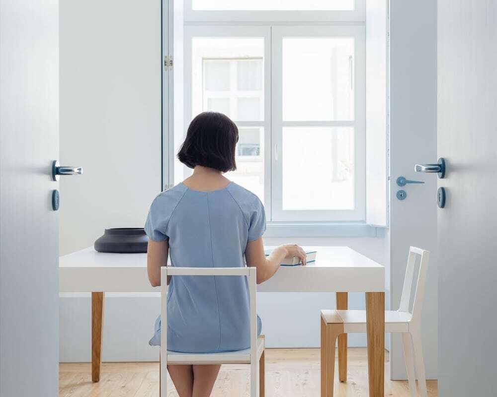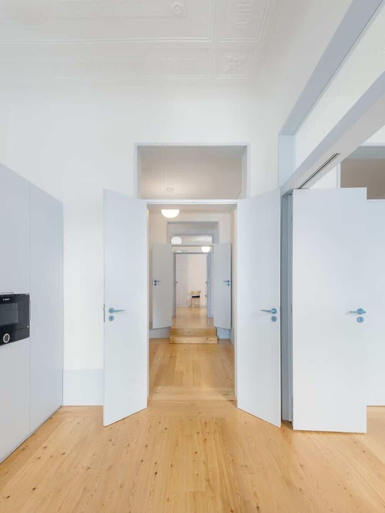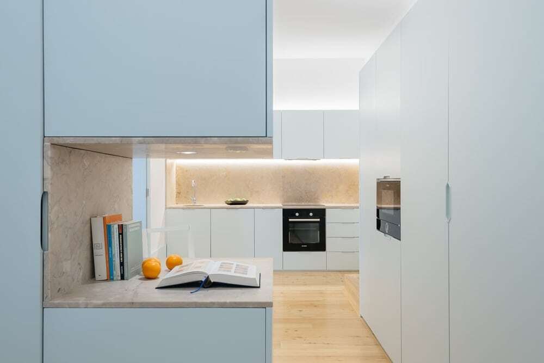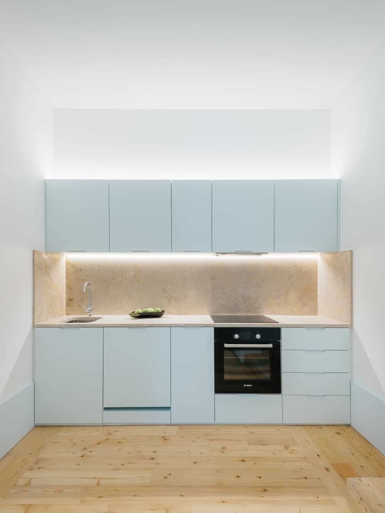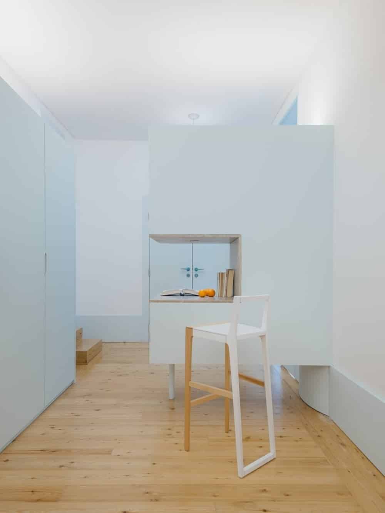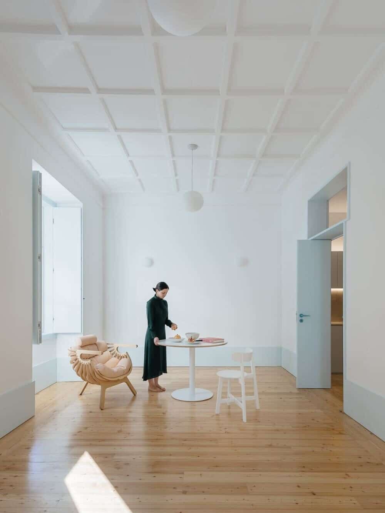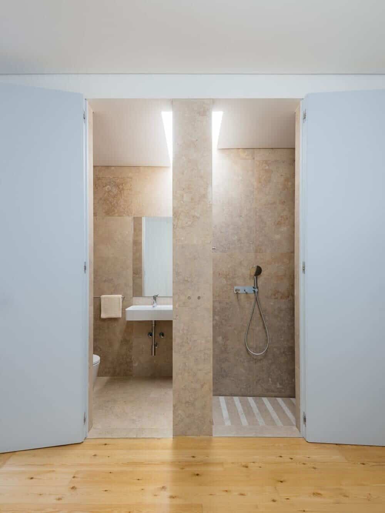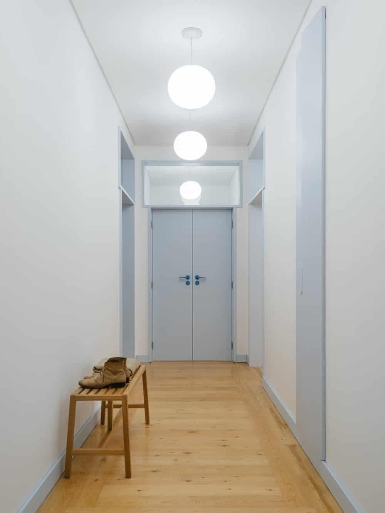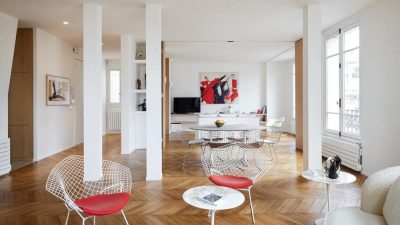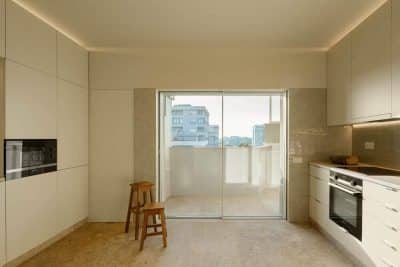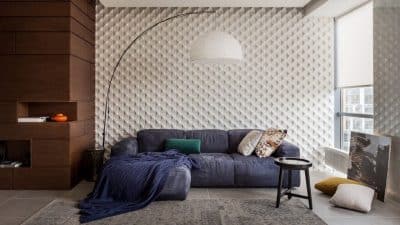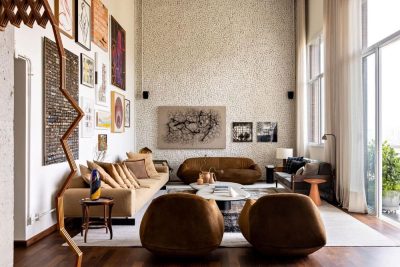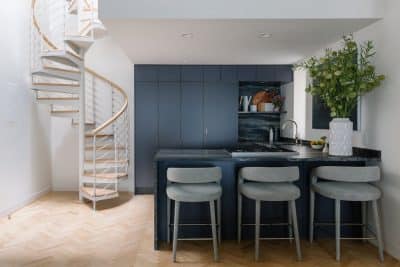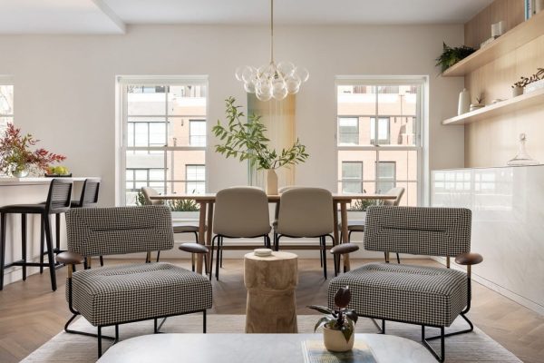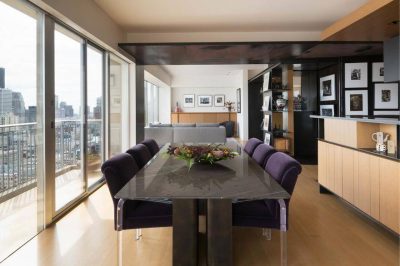Project: 3 Pombalino Apartments
Architect: Aurora Arquitectos
Team: Sérgio Antunes, Sofia Reis Couto, Pedro França, Bruno Pereira, Tânia Sousa, Inês Forte, Carolina Rocha, Ivo Lapa, Rui Baltazar
Furniture: Branca – Marco Sousa Santos
Construction: Ecociaf
Location: Lisbon, Portugal
Area: 314,5 m2
Year: 2018
Photo Credits: do mal o menos
Text by Aurora Arquitectos
An apartment used as a leather tannerie workshop for a long time. This use aggressiveness destroyed its character and the features of the pombalino architectonic imaginary were lost.
When this space was refurbishment and divided into 3 Pombalino apartments, the following principles were adopted:
To maintain the pre-modern logic of circulation between rooms, without any corridors or small distribution spaces, adaption the intervention to the existing partitioning, and decreasing a lot the need of demolitions, so that the integrity of the existing structure is preserved.
