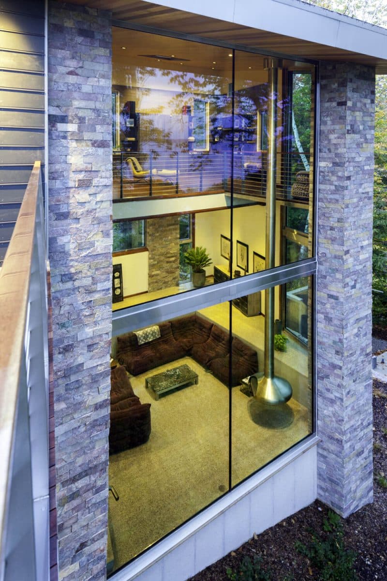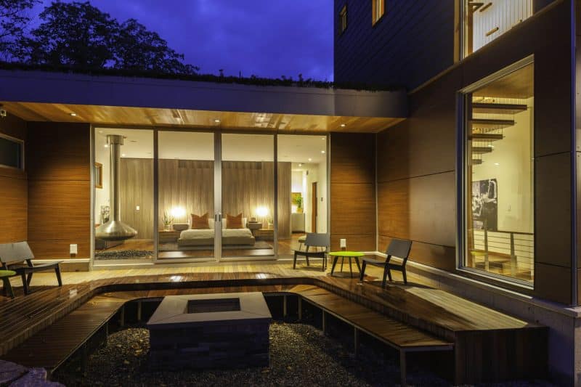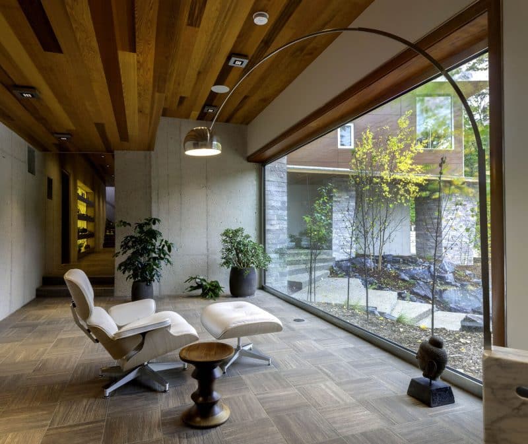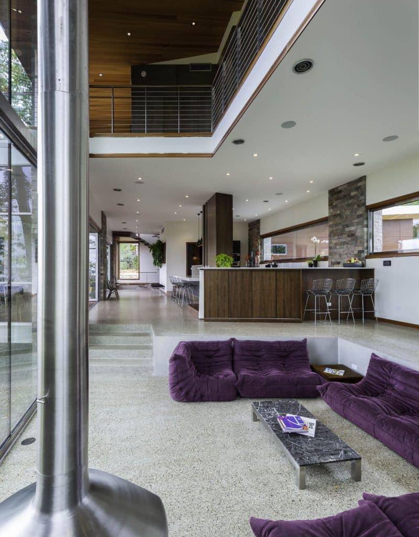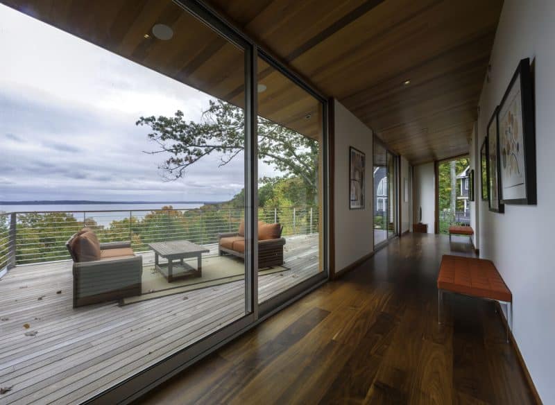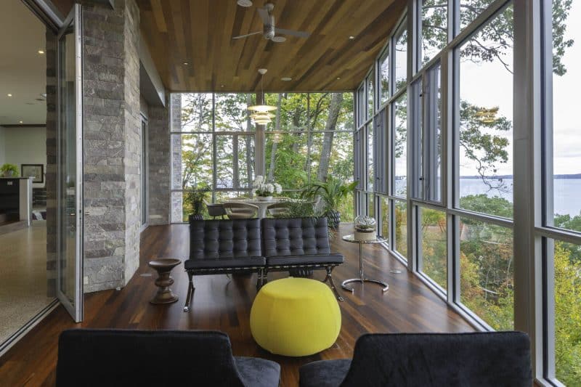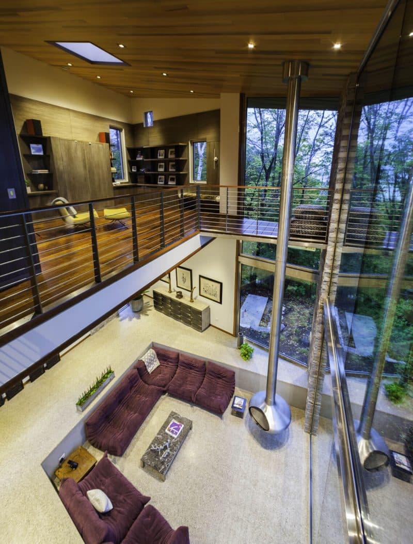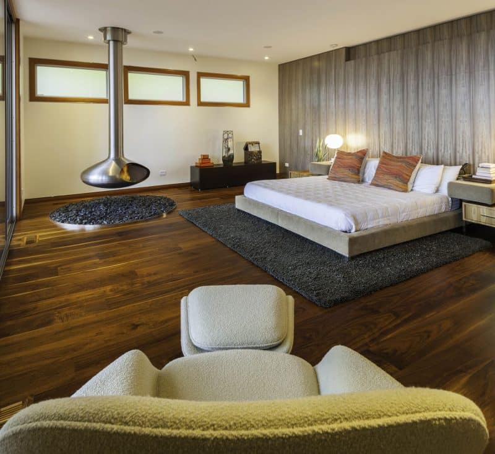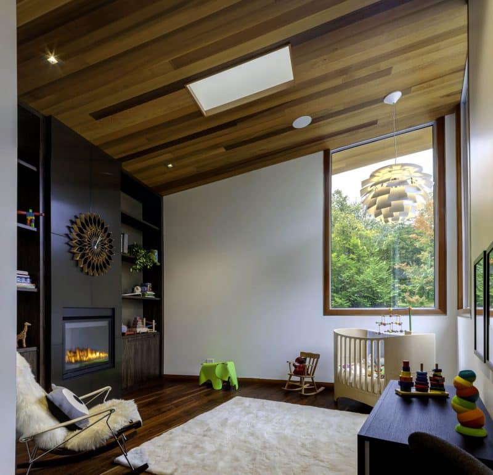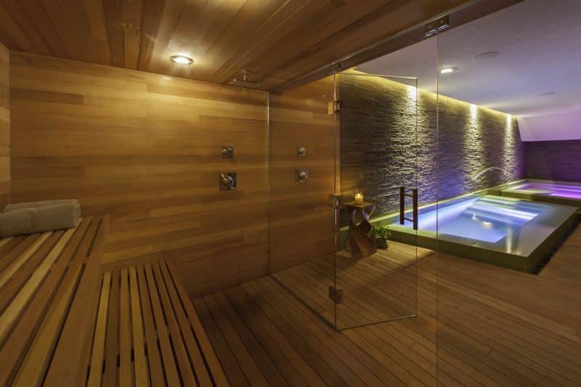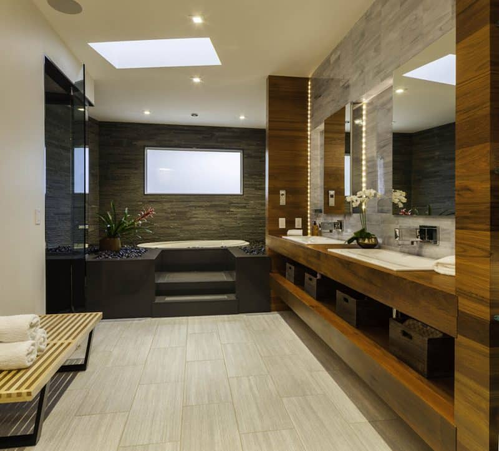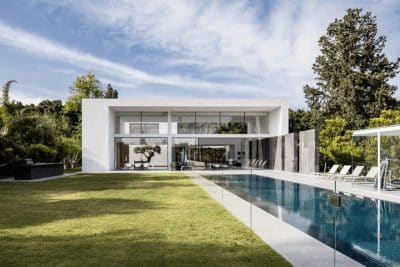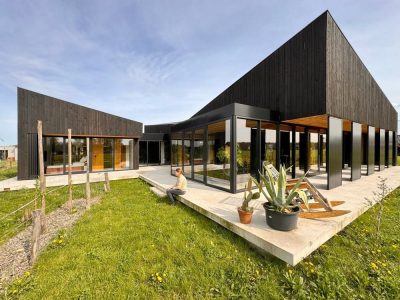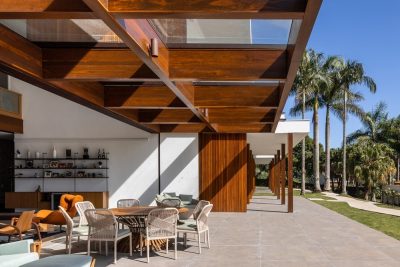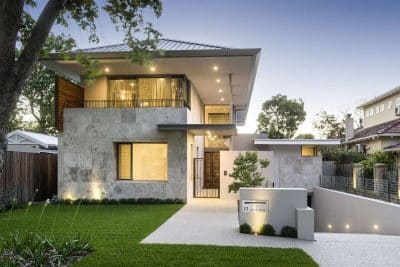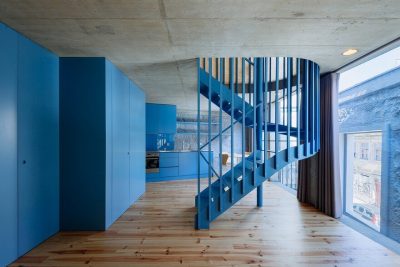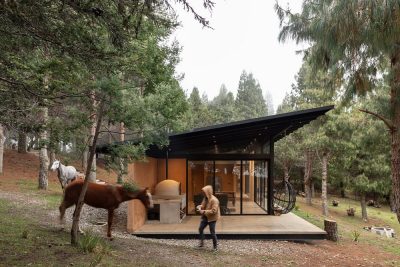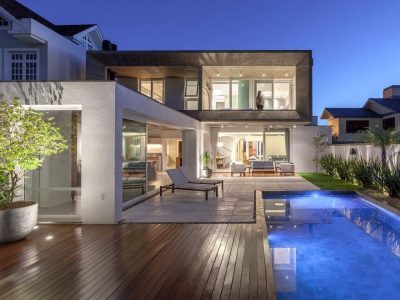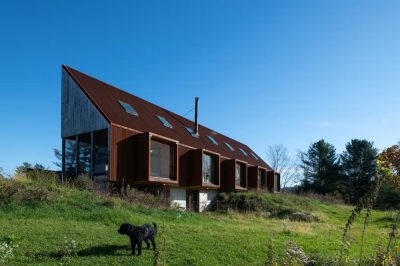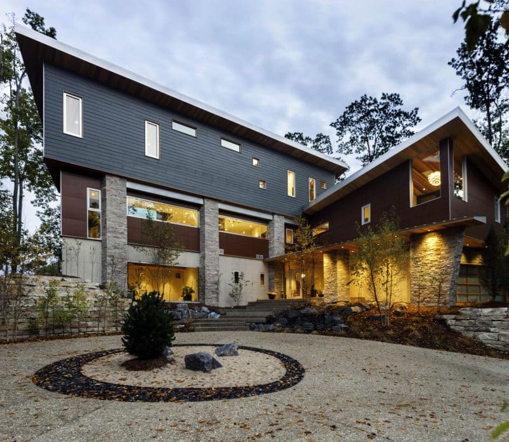
Completed by Michael Fitzhugh Architect , M-22 House is situated on a high crest with the view towards West Grand Traverse Bay, in Northern Michigan. The high ground of the house allows it to benefit of a large and rich view until where the line of the lake meets the sky. The exterior of the house is dominated by classical geometric lines and the tall windows and glass walls held a significant share of the surface. Therefore, the interiors are abundantly comforted by natural light and seem to be connected to the surrounding nature.
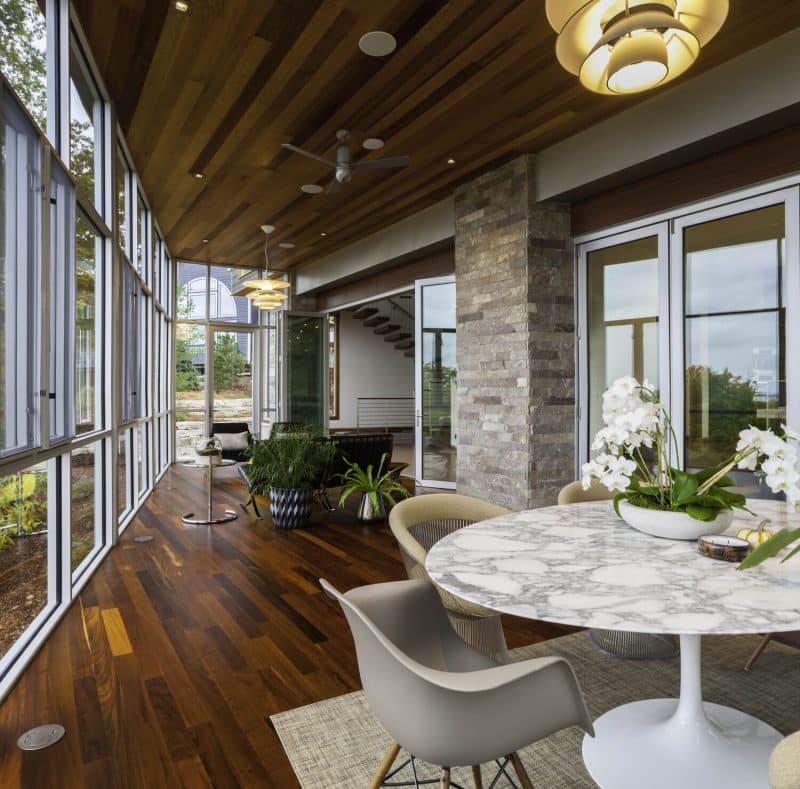
The ground floor is spacious with the exception of the resistance structure, the architects have avoided any unnecessary partition wall. The kitchen is connected to the dining room and living room, encouraging communication and a sense of cohesion. Also, the floor is visually connected with the ground floor. The balcony is large enough so you can feel at ease at an event or relax in the evening while having a cocktail. The design is modern and the decors harness a range of natural materials, encountering stone ornaments and carpets, marble and mosaic, and wood that is abundantly used. The chromatic accent is laid on the colours and earth tones, shades of brown and beige, gray and black, and the decors come with warm color spots, yellow, purple and natural wood.
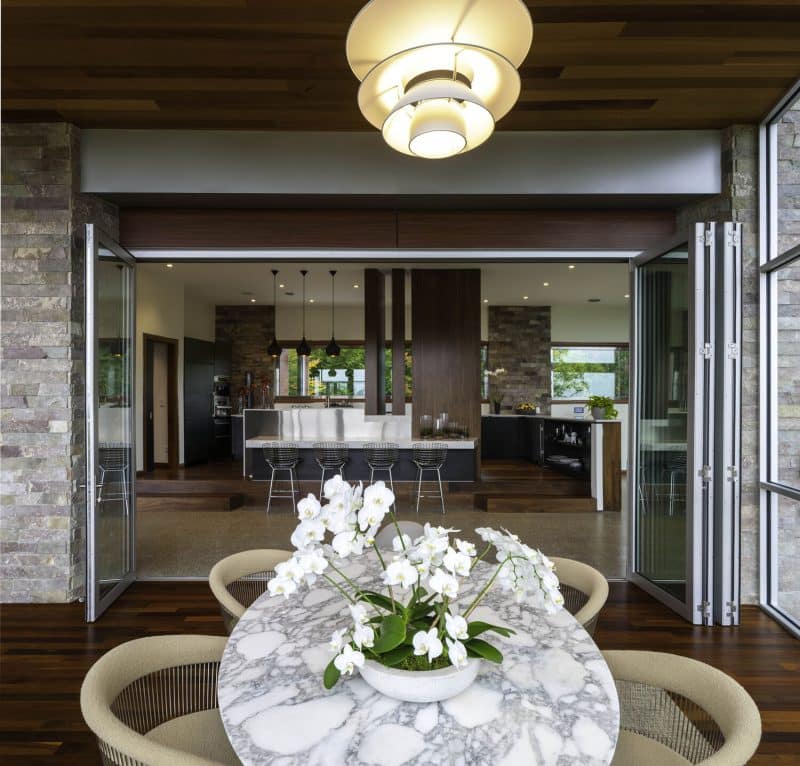
The site has allowed the successful exploitation of alternative energies from renewable sources. The house is connected to the geothermal energy and benefits from an electric generator that uses the power of water. A geothermal system is energy efficient and provides heat and hot water, with the help of heat pumps and radiant floors. A power generator uses rainwater and geothermal water and with the help of gravity, it produces power. Through the sustainable way in which they have solved the problem of power, M-22 House realized by Michael Fitzhugh Architect, may be a good example to follow, when the land location permits it.
