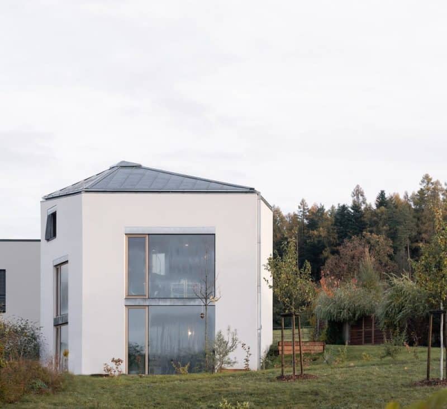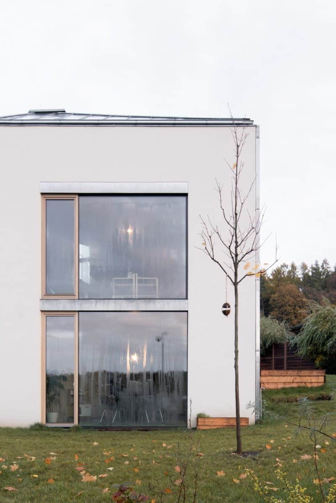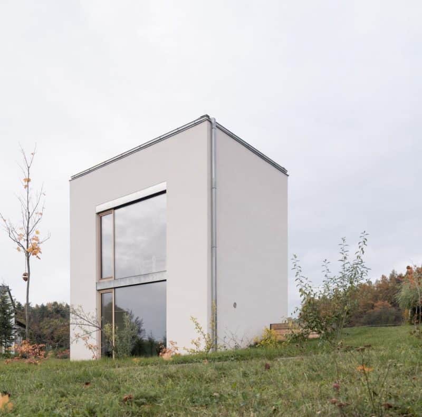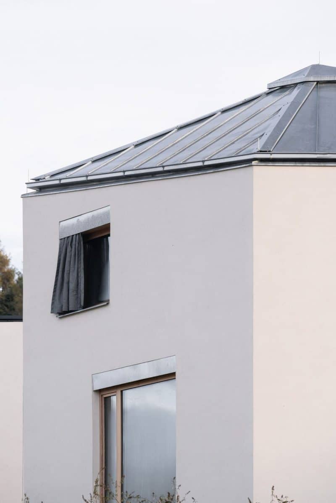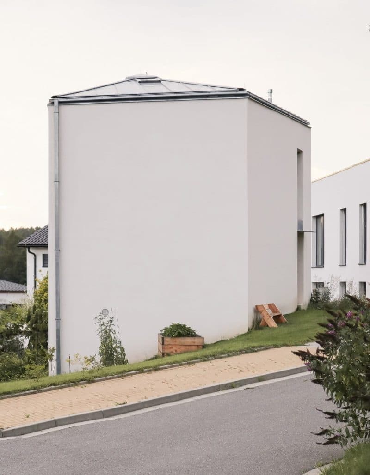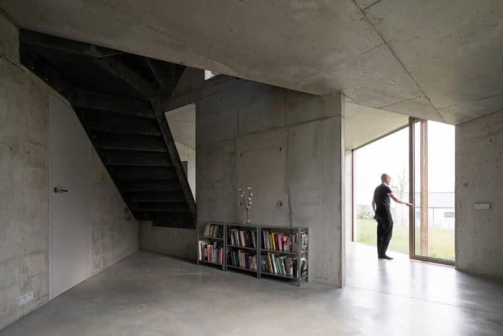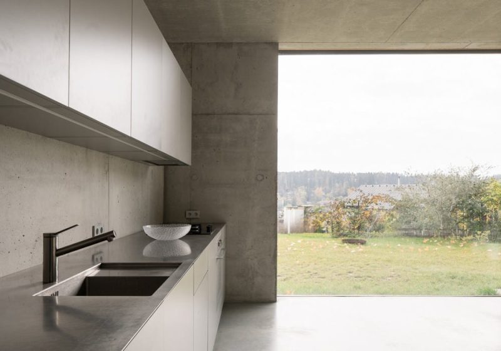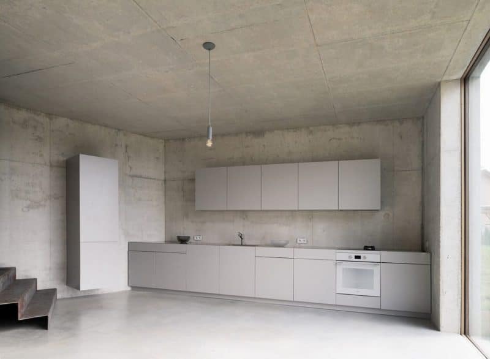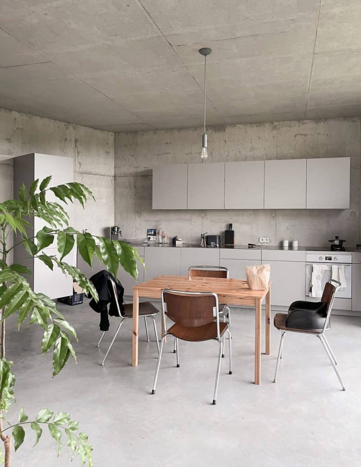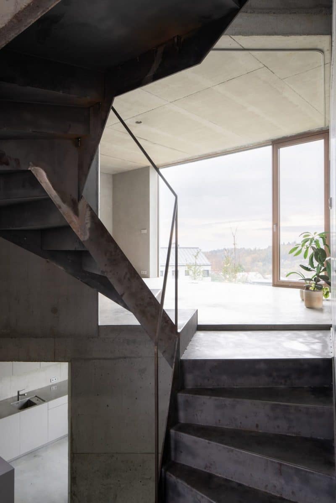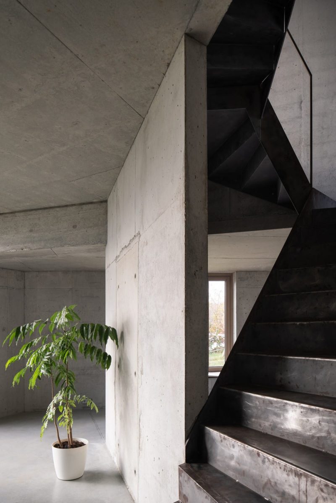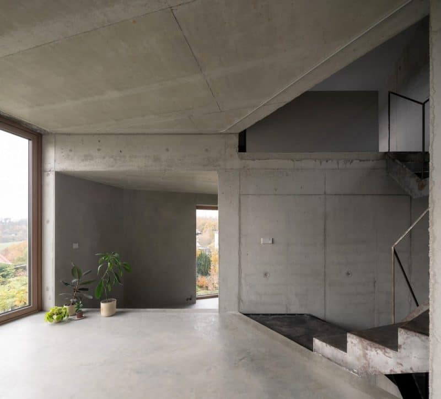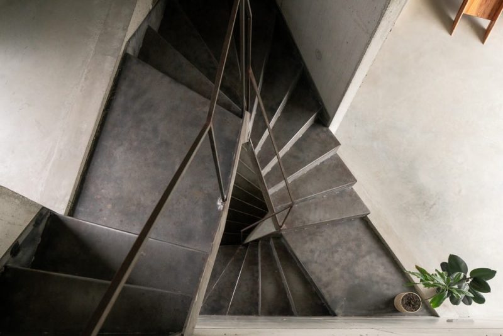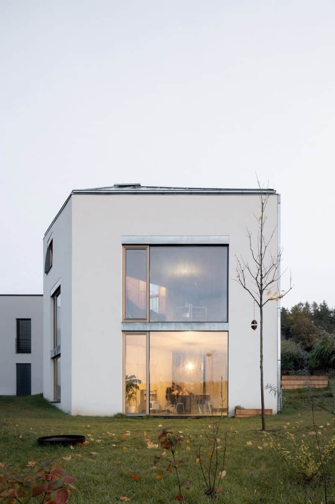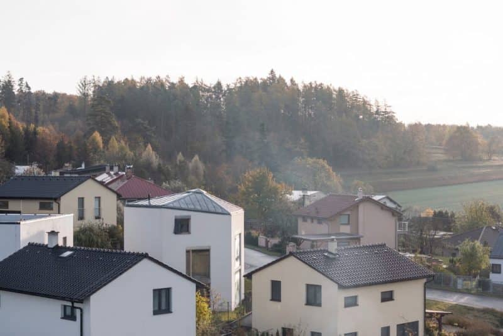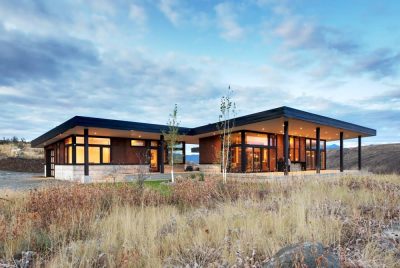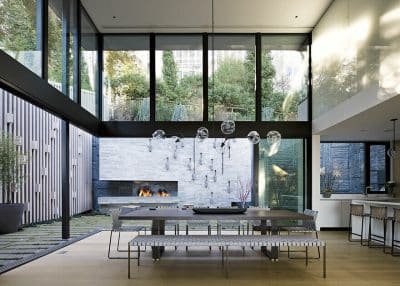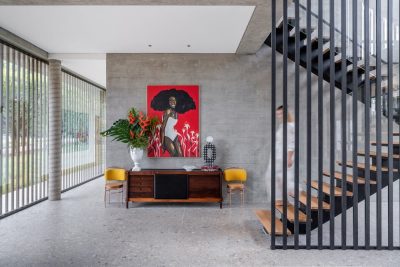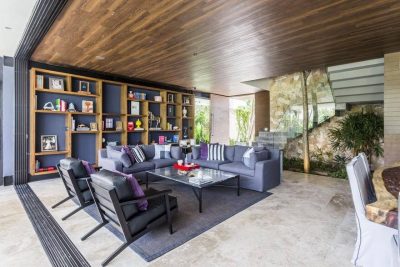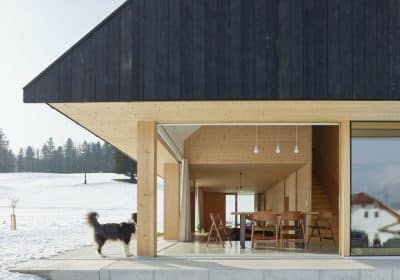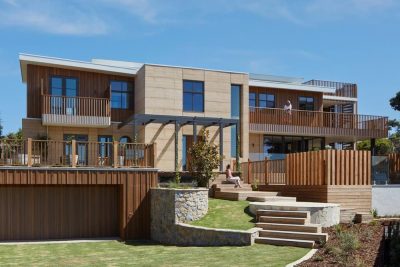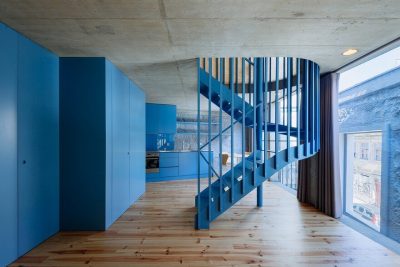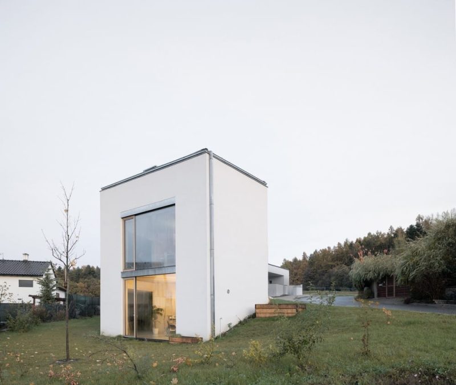
Project: House with Seven Floors
Architecture: Malý Chmel
Author: Miroslav Malý, Zdeněk Chmel
Co-author: Miroslav Chmel, Petr Malý
Structural engineer: Stanislav Barák
Location: Czech Republic
Area: 63 m2
Year: 2023
Photo Credits: Alex Shoots Buildings
House with Seven Floors by Malý Chmel is a unique single-family residence that redefines small-space living. Nestled in a sloped garden, the home is conceived as a vertical cave of light, where each floor offers a different quality of space. The design maximizes the potential of a small plot while creating a fluid environment that feels larger than its physical footprint.
A Fluid, Light-Filled Design
First, the house features varied spaces with different sizes, heights, and daylight illumination. These areas are carefully connected to form one continuous, flexible living space. You can even change the light and spatial feel using curtains, which allow you to alter the atmosphere at any moment. Every corner reveals a “cave opening,” offering surprising views from one room into another or out into the garden. This playful approach creates the impression of a much larger home.
A Clever Use of Space and Form
Next, the house is built on a small plot, with a total floor area of around 63 square meters. The design takes the shape of an irregular pentagon, inspired by the topography and the countryside views. To keep as much land as possible for the garden, the compact living area is built upward over seven levels. This vertical arrangement allows the house to expand beyond the limitations of the plot.
Seven Distinct Levels for Varied Living
The single-family house spans seven floors, each serving a distinct purpose:
- First Floor: The common spaces, including the kitchen, dining room, and living room, create a welcoming area for daily family life.
- Second Floor: The entrance is located here, setting the tone as you step into the home.
- Third & Fourth Floors: These levels house the children’s rooms, offering intimate and playful spaces.
- Fifth Floor: A dedicated bathroom is positioned on this level for added privacy.
- Sixth Floor: A study room provides a quiet, focused space for work or reading.
- Seventh Floor: The master bedroom crowns the home, offering a private retreat with panoramic views.
An Inner Structure of Strength and Light
The main load-bearing structure of the house consists of concrete walls and slabs, which serve as the “inner statue” of the home. The façade is designed with carefully placed openings that invite natural light while framing views of the surrounding countryside. This approach not only strengthens the structure but also enhances the poetic, cave-like quality of the interior spaces.
Ultimately, House with Seven Floors by Malý Chmel is an innovative solution for urban living on a small plot. Its vertical design and clever use of light and space create a home that is both intimate and expansive. By blending form with function, the house offers a living experience that is both modern and deeply connected to its natural surroundings.
