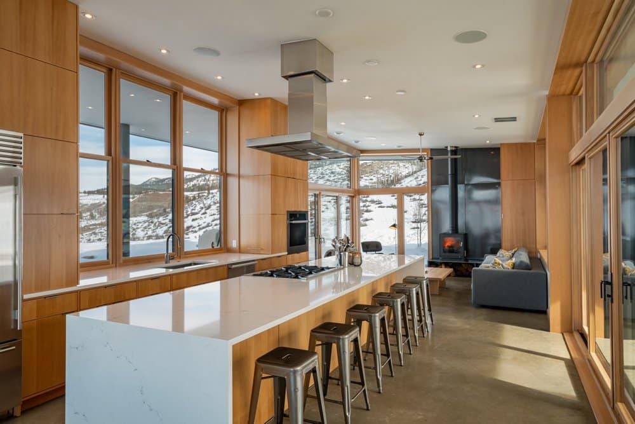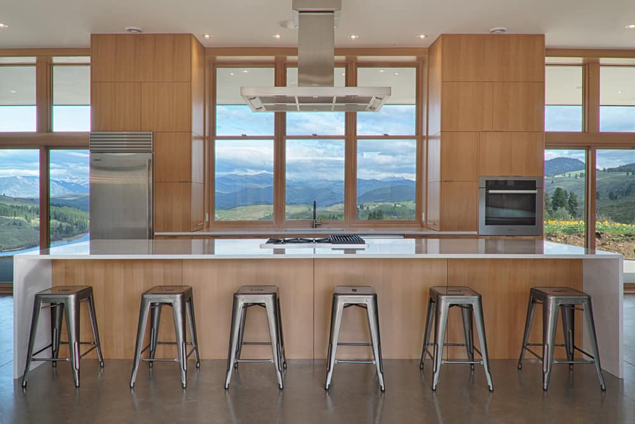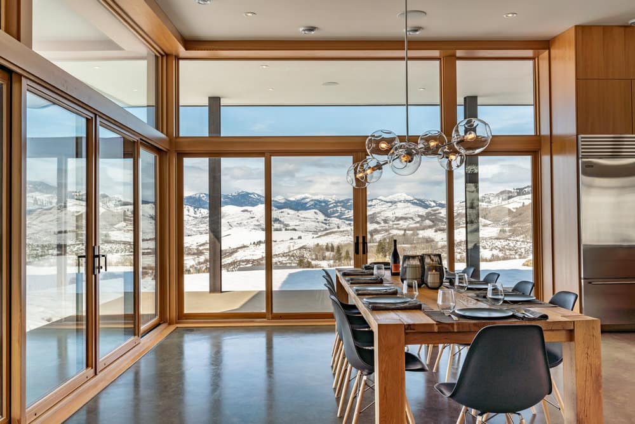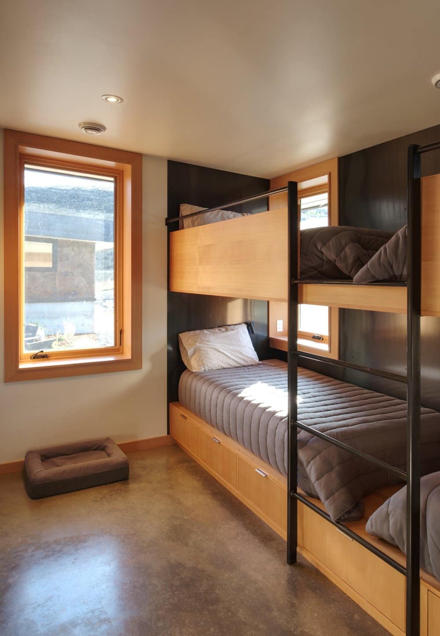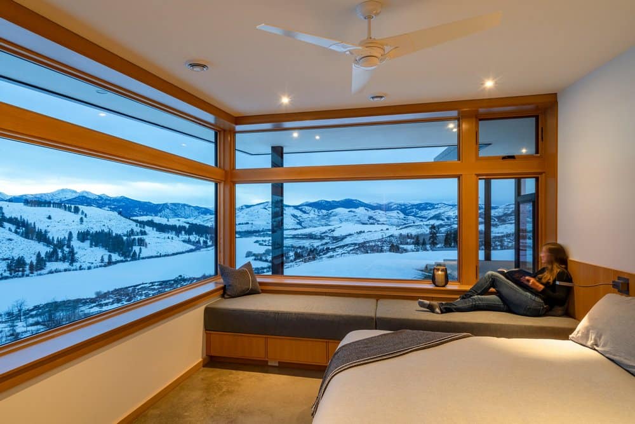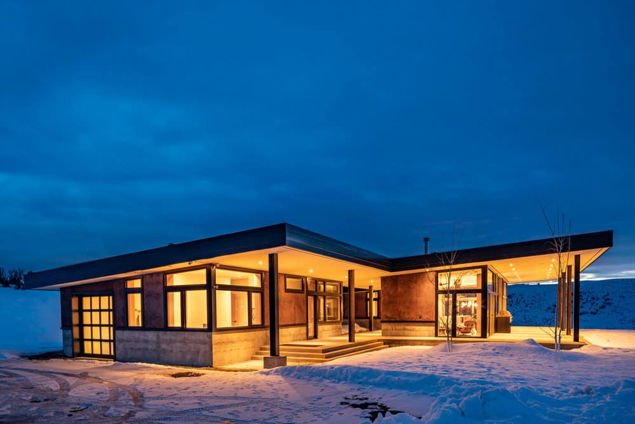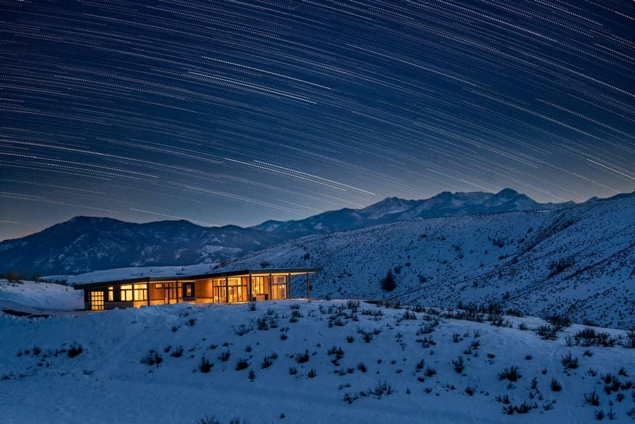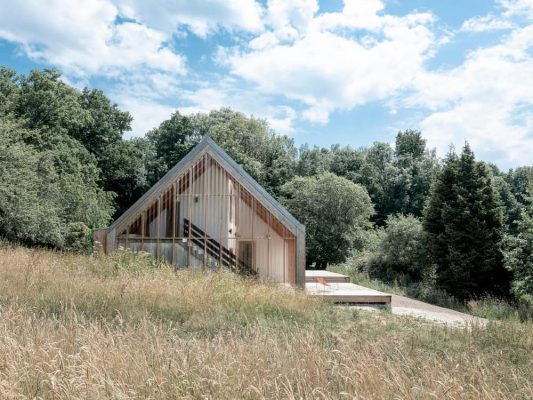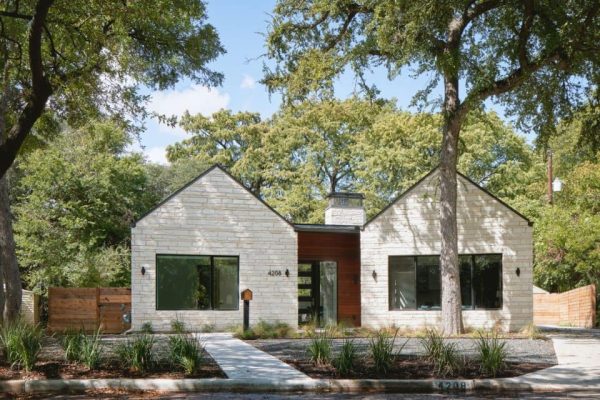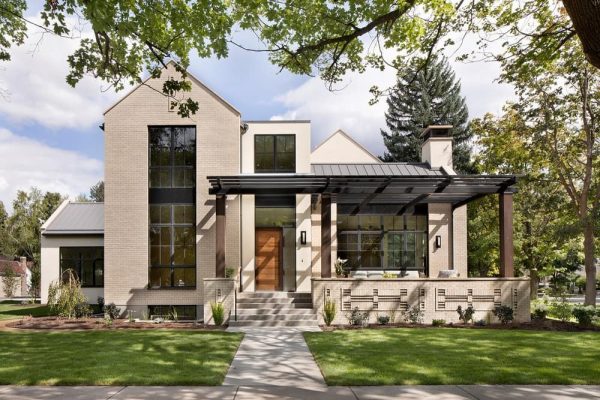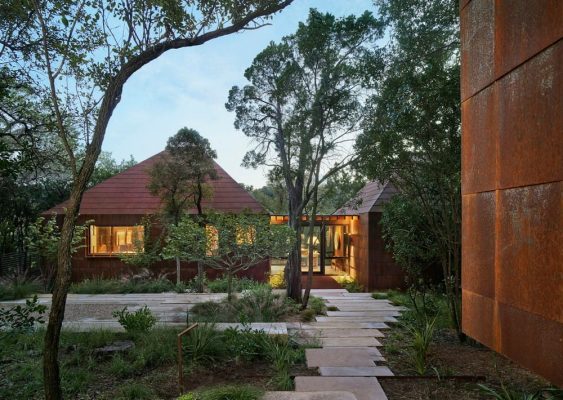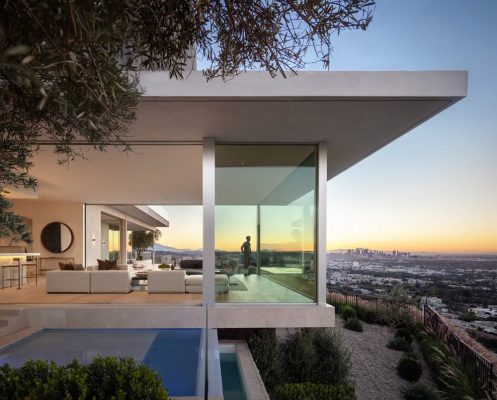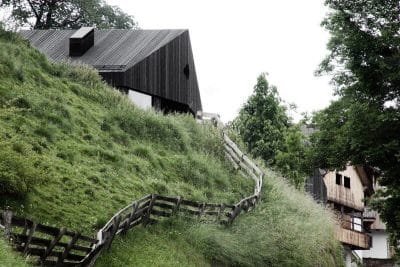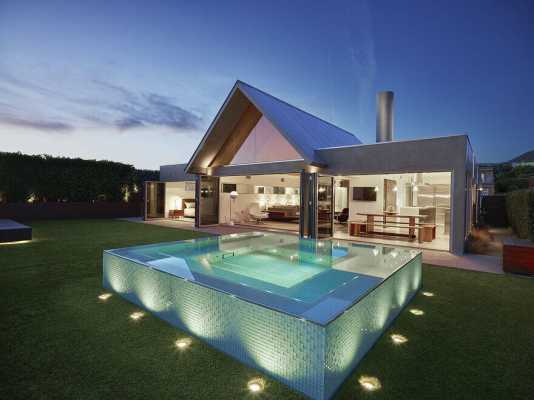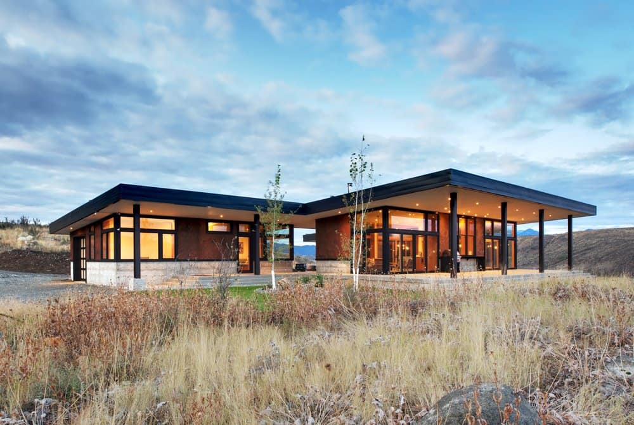
Project: Bear Creek Basecamp
Architects: CAST Architecture
Builder: Chris Charters
Location: Methow Valley, Washington
Completed 2020
Photo Credits: Built Work Photography
Text by CAST Architecture
Overlooking a mountain lake, with sweeping views of the North Cascades, the Bear Creek Basecamp family home respects its rugged Methow Valley surroundings. The low profile of the home preserves views for everyone enjoying the lake and its surrounding hills.
“It was very important to the clients — even before we put pen to paper — to respect the scenic area above Pearrygin Lake,” architect Tim Hammer, a principal with CAST Architecture, said. “We wanted to blend into the hillside. We wanted to experience the place and soak in the beauty, but didn’t want to take away from others’ experience.”
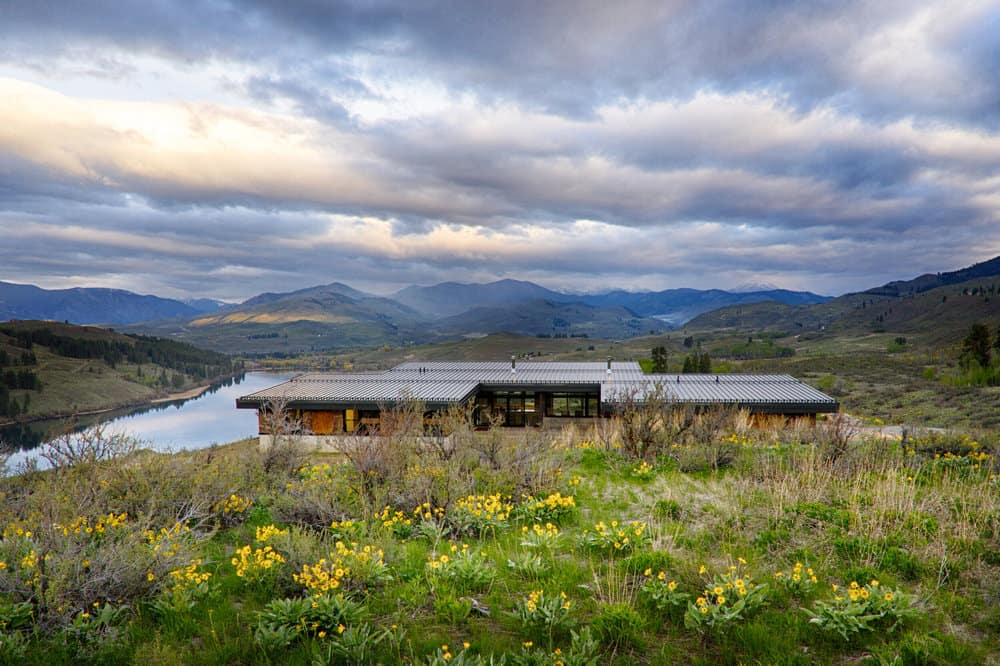
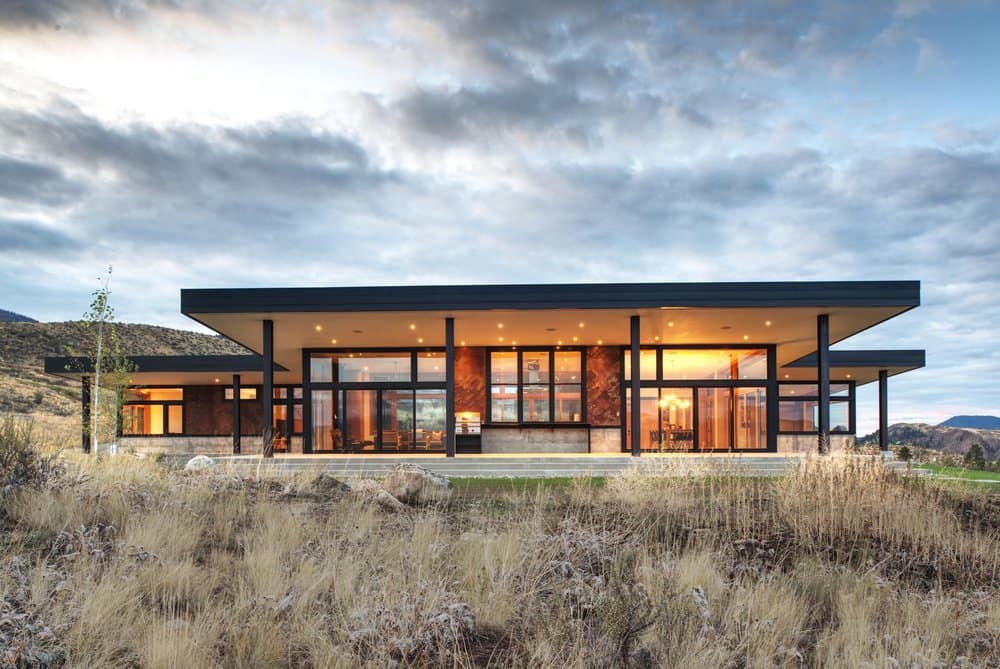
The home has more windows than walls while remaining energy efficient. The shed roof holds snow to insulate in the winter and exterior steel and concrete are low maintenance. Most rooms have floor-to-ceiling windows that provide abundant natural light and intentionally frame views. And, it blurs the line between indoor living and the outdoors. The two outdoor living spaces were integral to the overall plan and experience of the home.
Green Design: Super-insulated envelope, energy-efficient windows and doors, passive heating/cooling strategies, daylighting.
