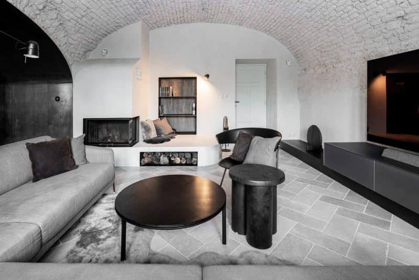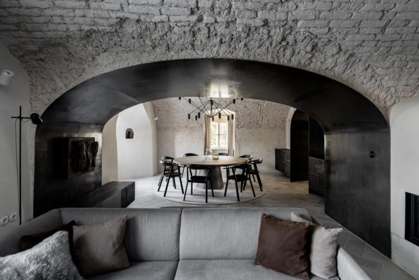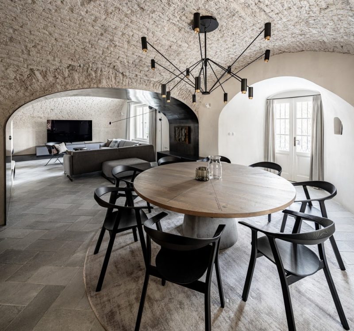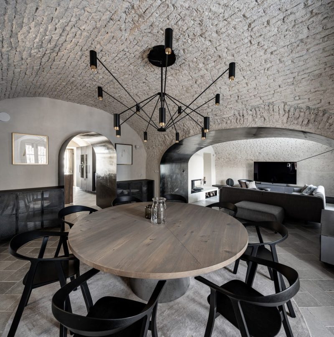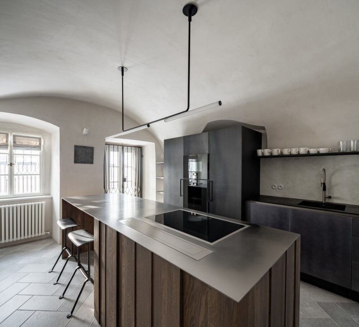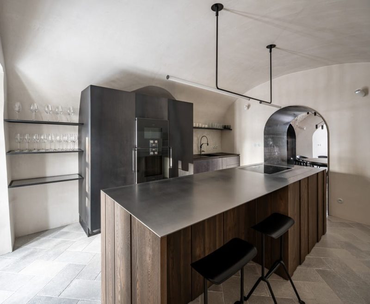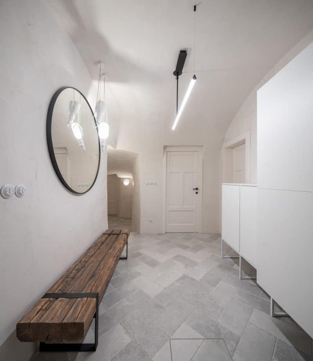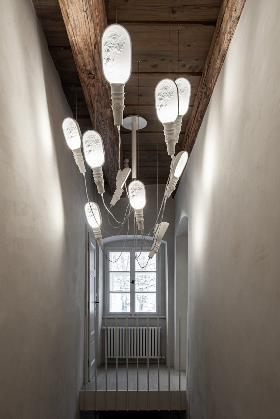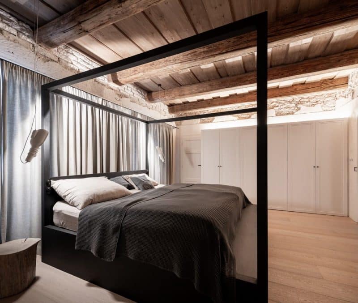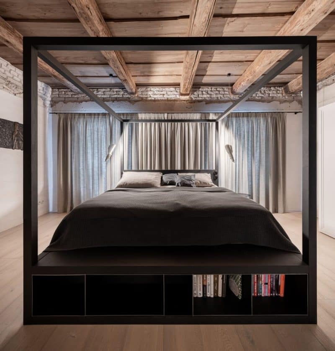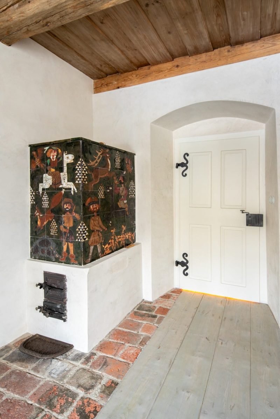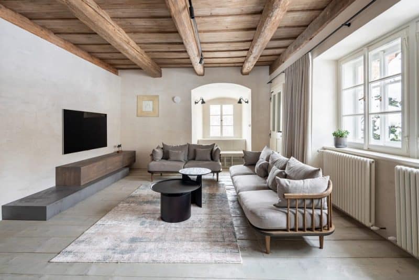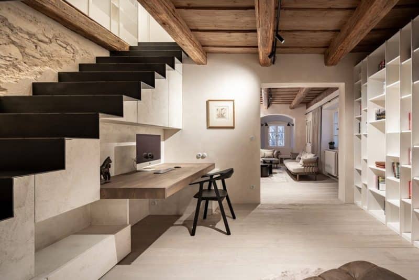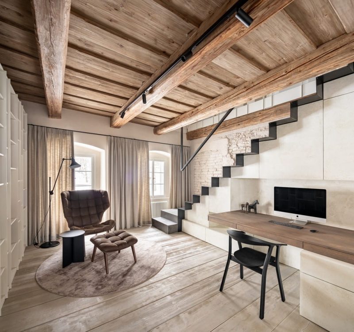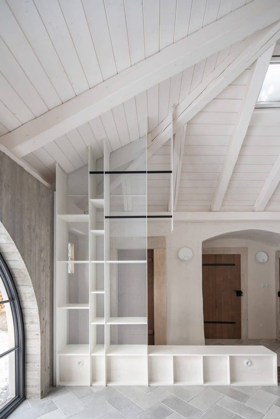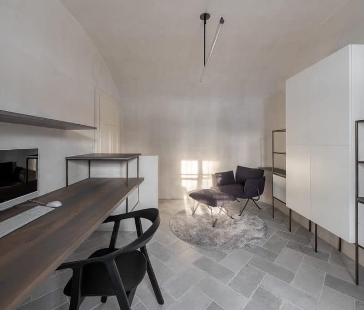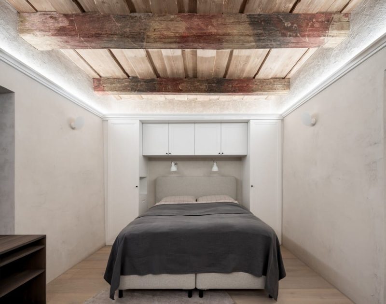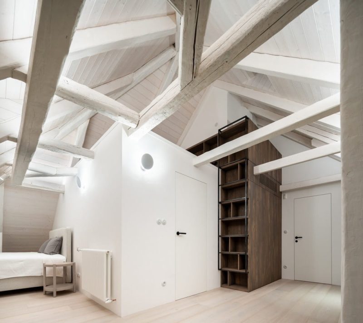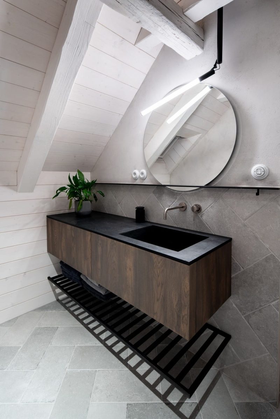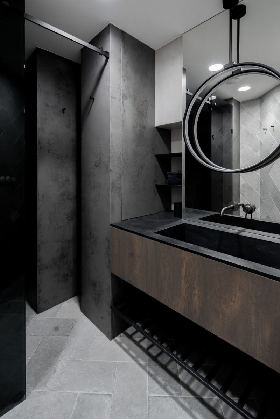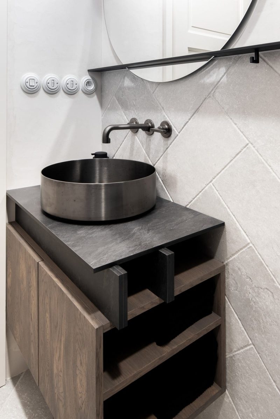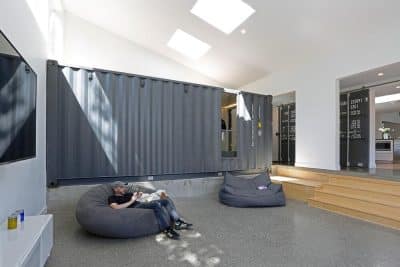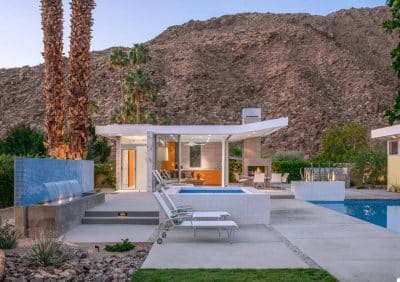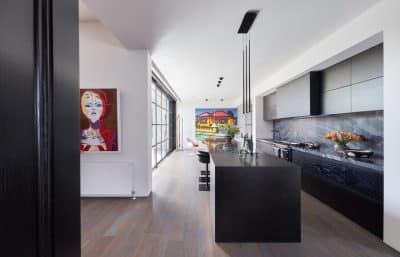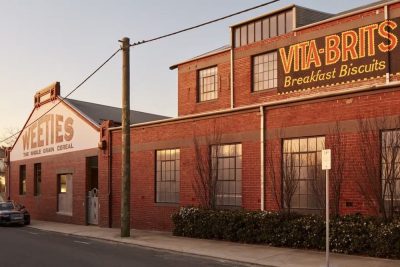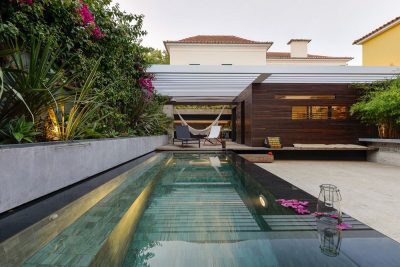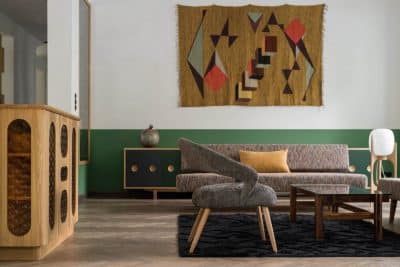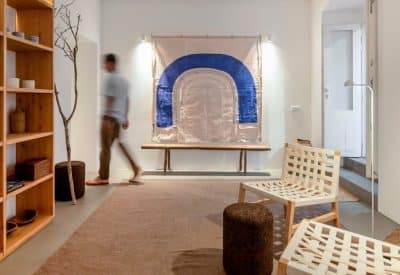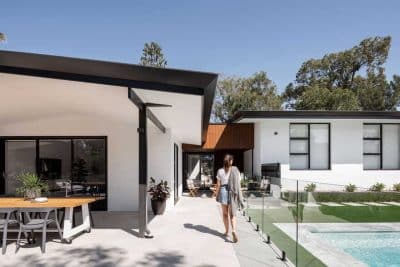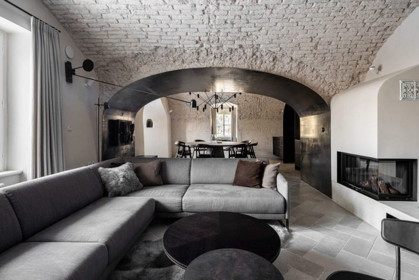
Project: Hradby House
Architecture: OOOOX
Author: Radka Valova, Petr Vlach
Location: Prague, Czech Republic
Area: 120 m2
Year: 2023
Photo Credits: Martin Zeman
Hradby House ranks among OOOOX’s most admired reconstruction projects. Once a fortification guard house dating back to the Middle Ages, this unique property features vaulted ceilings on the ground floor, wooden painted ceilings on the first, and an original tiled stove that hints at its storied past. From the very beginning, our dedicated clients approached the project with care and vision, aiming to restore as many original elements as possible while seamlessly integrating a modern interior.
Blending Heritage with Modern Design
When we began working on Hradby House, the original layouts of each floor were already in place. The entrance level now hosts a spacious living room paired with a dining area, a separate kitchen, and even a guest room repurposed from an old garage. Upstairs, a comfortable living room, bedroom, and bathrooms complete the layout. Our goal was to honor the historical character of the building while creating spaces that work for today’s lifestyle.
Revitalizing the Ground Floor
One of the biggest challenges was addressing moisture issues on the ground floor. The original stone walls were very damp, so we removed the old plaster to expose the walls and vaults, allowing the structures to breathe. We applied rehabilitation plaster only to the lower parts of the perimeter walls and repeated this process to extract as much moisture as possible. Meanwhile, the internal plaster was glazed and polished to produce intriguing reflections and textures. We also reinforced the vaults with helical braces and positioned light outlets from the upper floor to maintain their compact appearance.
To ensure proper airflow, we introduced partial floor ventilation using an “igloo” system and installed drainage along the wall perimeters. The staircase leading to the upper floor, which was in poor condition, received special attention: we exposed the stone walls and enhanced the structure with an illuminated handrail that creates a dramatic interplay of light and shadow. Even the staircase itself now benefits from improved ventilation beneath it.
Elevating the Upper Floor
The upper floor offers a contrasting atmosphere where wooden structures make a prominent appearance. We removed the asphalt coating from the original floor planks, then carefully hand-brushed and oiled them to a refined gray tone. Here, the original tiled stove has been lovingly restored, and its surrounding area has been updated with attic tiles sourced from a local bazaar. Unique painted beamed ceilings, with much of the white paint stripped away to reveal original artwork restored with reactive stains, now grace this level. We used indirect lighting to softly illuminate these ceilings, enhancing the serene ambiance of the bedrooms. Additionally, we left parts of the plaster “untightened” to expose the brickwork beneath, adding texture and depth.
In the attic, we preserved as much of the original roof as possible while adding above-rafter insulation. This approach not only keeps the historic roof visible from the interior but also allows for regular supervision of its condition. When necessary, we replaced beams by hand-hewing them with a chisel to maintain a consistent appearance, and we installed precisely made deck padding without moldings.
Hradby House embodies the vision of merging old-world craftsmanship with modern innovation, showcasing how historic structures can be revived to suit contemporary lifestyles.
Modern Comforts and Thoughtful Details
While the overall design respects traditional elements, we also integrated contemporary technology throughout the house. Underfloor heating with a heat pump and a comprehensive recuperation system ensure efficient climate control, and a fireplace insert in the living room offers additional warmth and style. Inside, the exposed stonework is painted in subtle gray tones, and passages through the robust load-bearing walls are framed with thin cladding of raw waxed steel, reinforcing a clean, modern aesthetic.
On the ground floor, smaller-format, dovetail-folded tiles cover the floor, while the dining room features a large circular table engraved with coordinates marking significant moments for the clients. A striking multi-armed chandelier hangs above, providing a focal point in the space. The kitchen, with its vaulted ceilings, inspired the creation of an atypical unit that respects the arching forms while offering all necessary amenities. Every built-in element in the house is designed to allow airflow, with the central island crafted from solid wood topped with stainless steel, and additional units finished with steel doors.
Hradby House by OOOOX thus marries centuries-old architectural character with modern living solutions, carefully addressing technical challenges while creating spaces that are both functional and evocative. This project demonstrates how traditional materials and historic structures can be sensitively updated to meet today’s standards, resulting in an interior that is both warm and contemporary.
