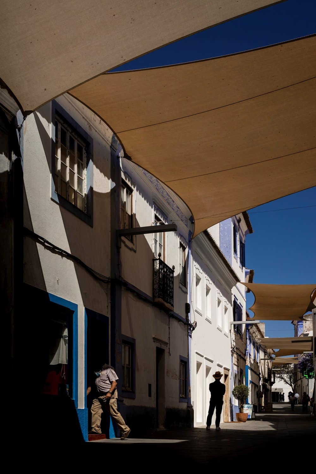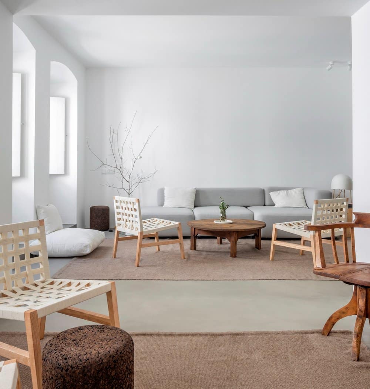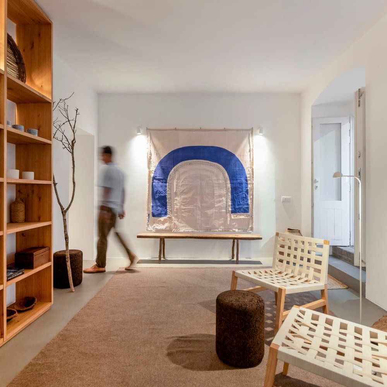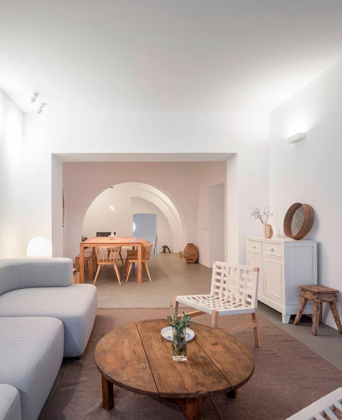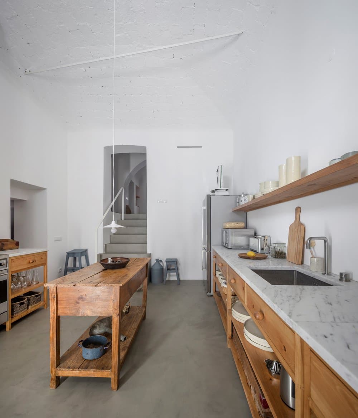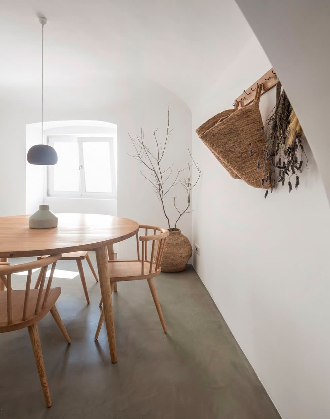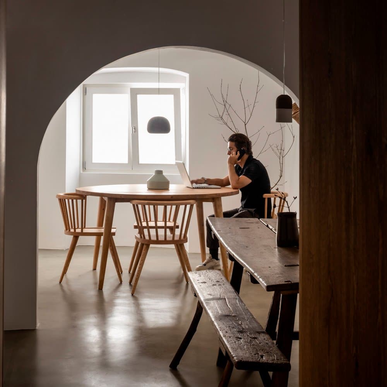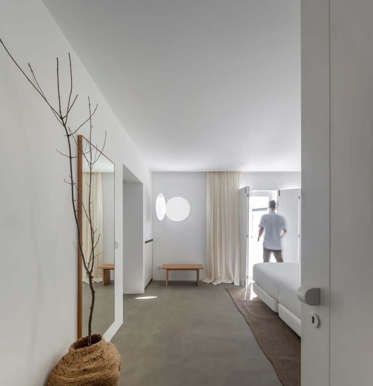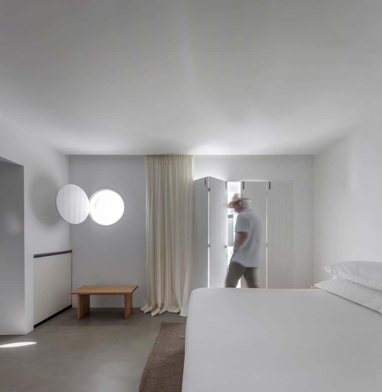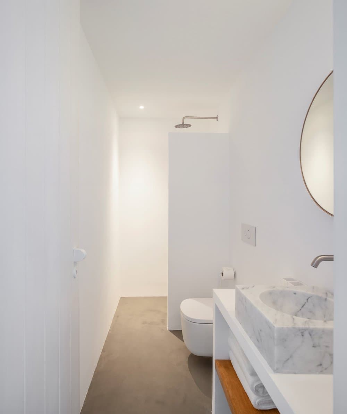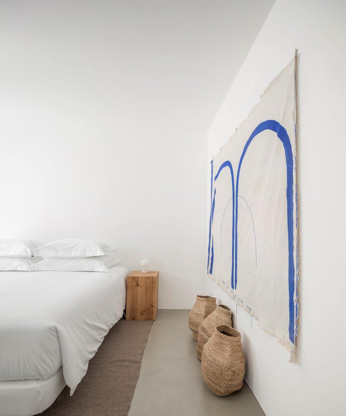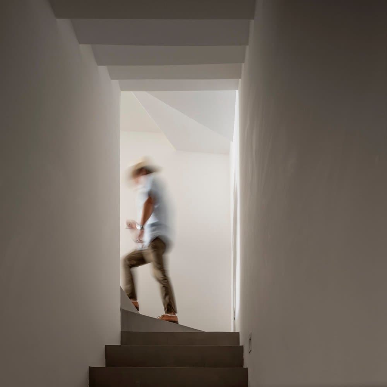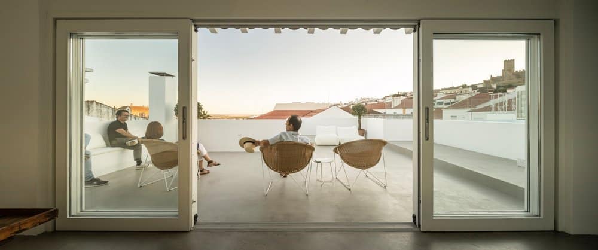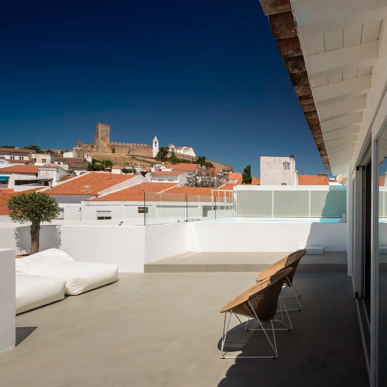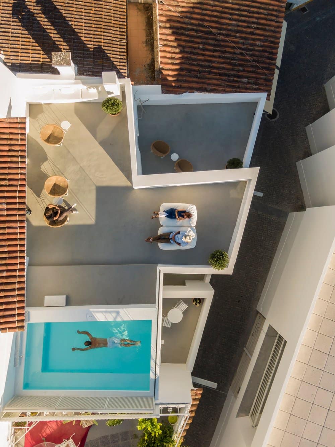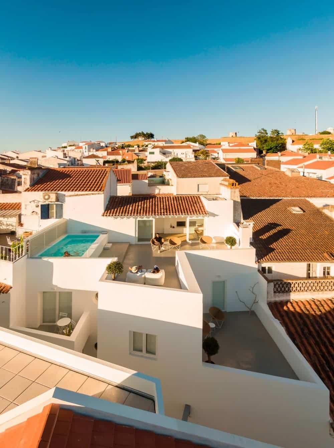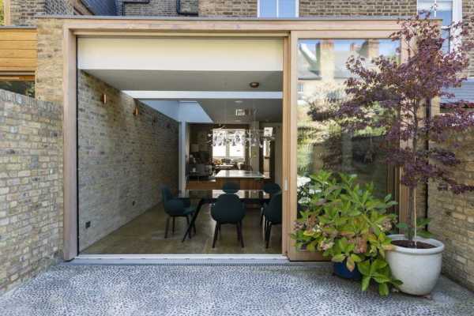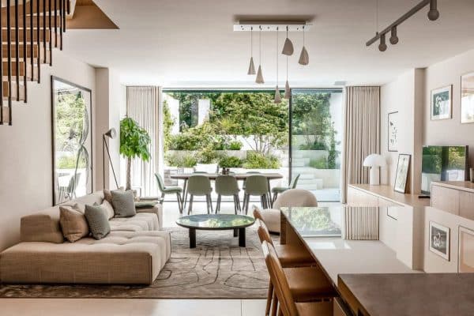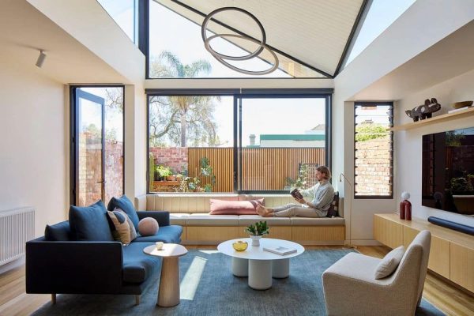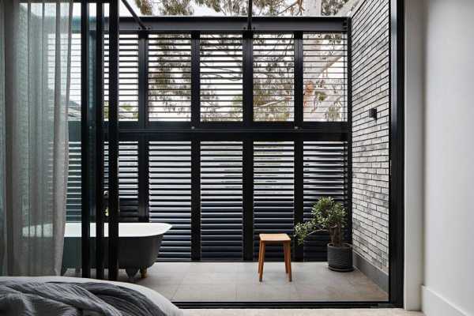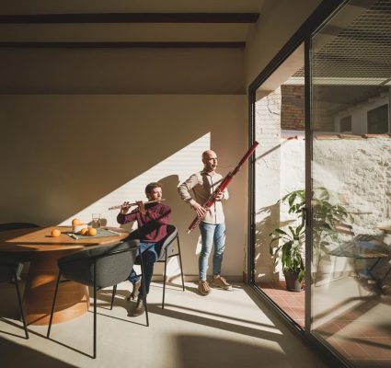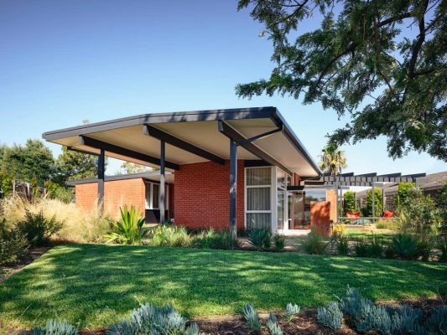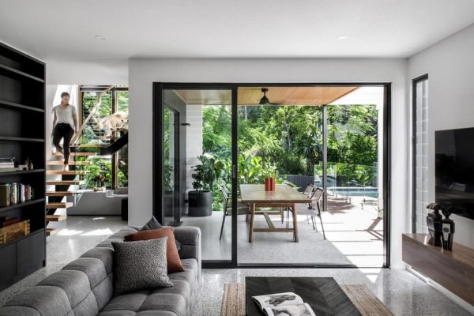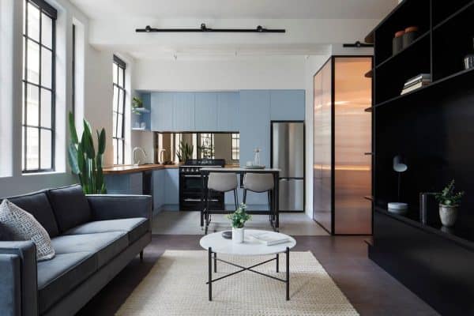Project: Casas Caiadas Open House
Architecture: Pereira Miguel Arquitectos
Architect: Luís Pereira Miguel
Collaborators: Ana Abrantes, Inês Félix, Isa Esteves
Location: Arraiolos, Portugal
Year: 2020
Floor area: 451 m2
Photo Credits: FG+SG – Fernando Guerra, Pereira Miguel Arquitectos
Located in Arraiolos, in Alentejo, Casas Caiadas | Open House is a boutique accommodation for families or friend groups, that combines discrete and minimalistic architecture with the existing and unique character of the site. The recovery project, as asked by the couple Paula and Mário, owners of the property, aims to revive the history of the place.
The building had a lot of lives, going through several transformations, adapting to different programs and uses of the space. Recently, it was a renowned pastry shop, famous for the Arraiolos pastel de toucinho. The intervention intended to recover the identity as a space for shelter, the original purpose of the building from the 19th century, by improving the living and comfort aspects of the building, while keeping the original architecture. Therefore, it was important to identify which aspects needed to be kept, for example, the kitchen ceiling, the size of the doors and windows, the reuse or repurposing of the stairs, the facades, and architectural elements such as arcs, vaults, etc.
Casas Caiadas | Open House, has this name because of its 5 entrance doors, that are right off of two different pedestrian streets, Rua Alexandres Herculano and Rua Torta. The program is distributed by four levels. On the first two there are the communal spaces, the kitchen, living room, and dining room. These spaces are shared by the guests, and encourage them to socialize, by providing a place to sit by the fireplace, a large dining table, and furniture which was carefully placed to encourage social activity. This furniture is composed of contemporary design pieces and local artisan furniture and decorations.
On the ground floor there is also a bedroom. The first floor is the most intimate and private area of the house, where we can find the bedrooms. On this floor there are also two terraces, allowing the guests with room access to these terraces to not only have a space for resting and relaxing, but also a place to connect to the landscape and the outdoors. On the top floor there is a terrace with a pool, and great panoramic views facing south, and the sunset that appears behind the castle.
The goal of the owners was to create an open space, that was intimate, comfortable, and that would give a new identity to this place that is filled with history and unique characteristics. The simple white interiors create a contrast with the exterior. Every detail reinforces the style, that creates a gratifying and authentic experience, by not trying to make the place into a modern space, but by embracing the character and history.
The furniture is made of natural wood, and is sourced from local artists, such as João Bruno Videira, Malga Ceramic Design, Graça Paz, and others. The final product enhances the existing, while simplifying it, a characteristic that is seen in different regions in Portugal.

