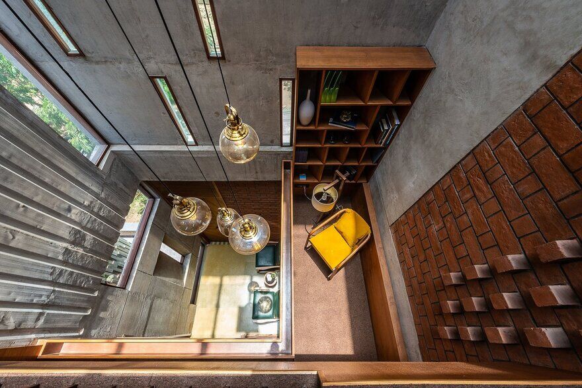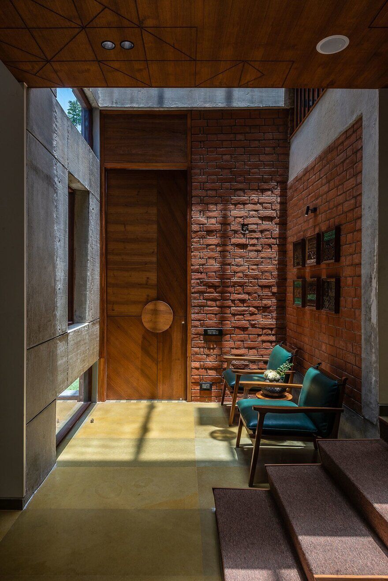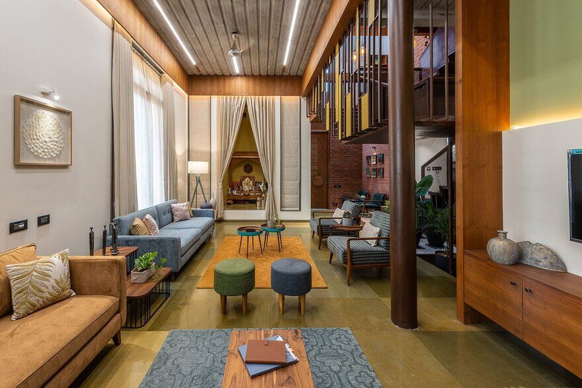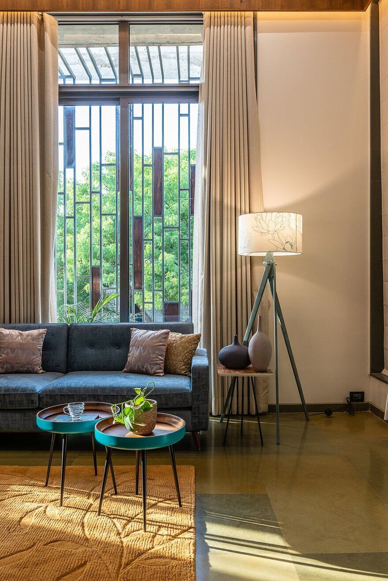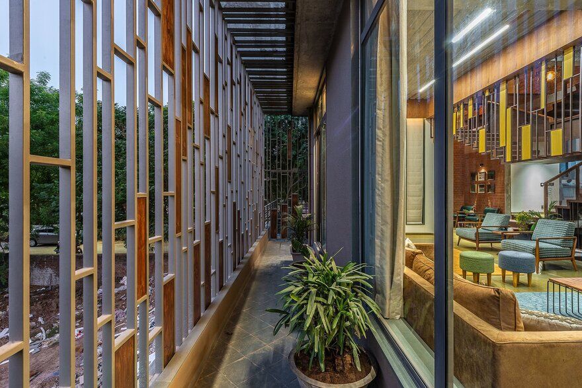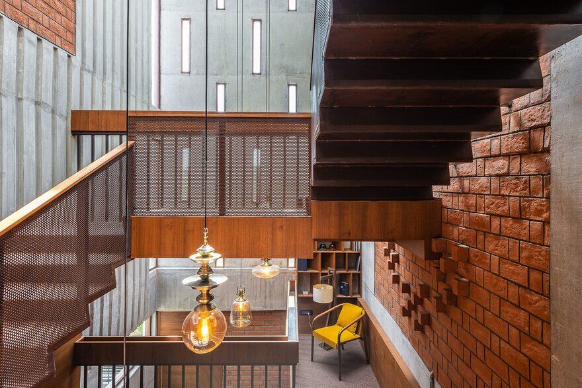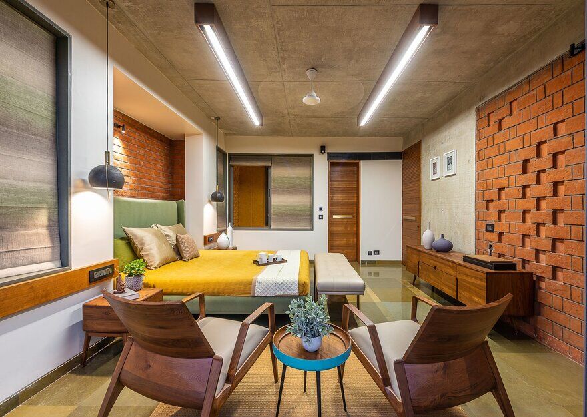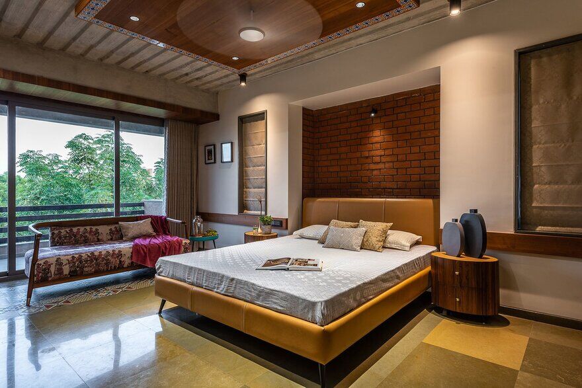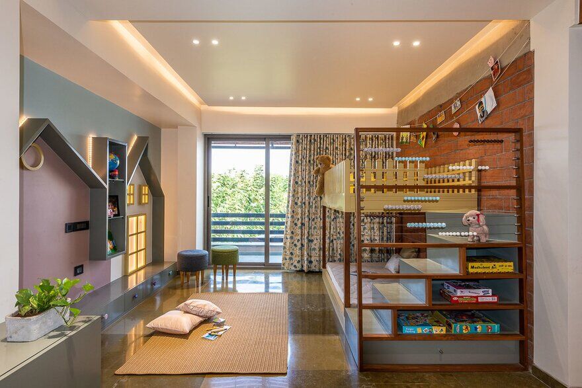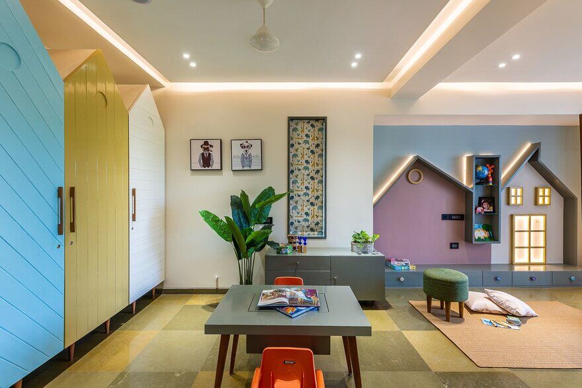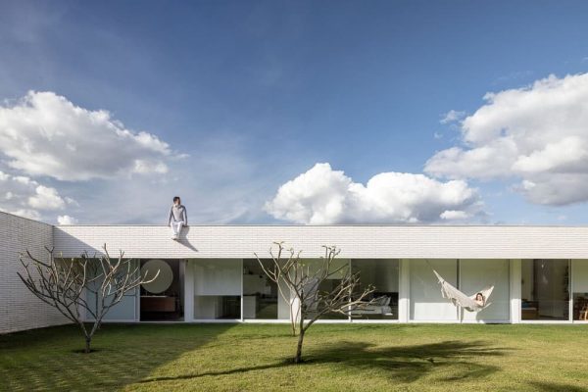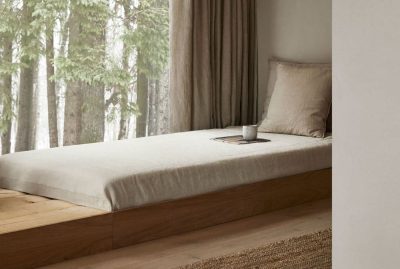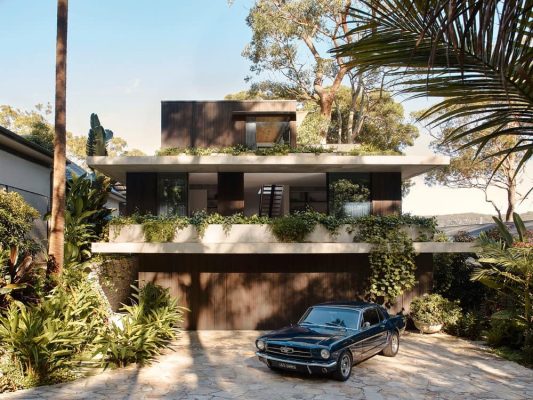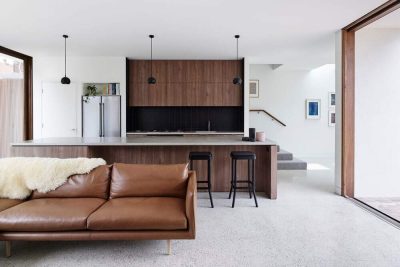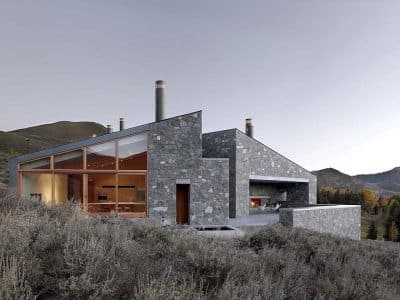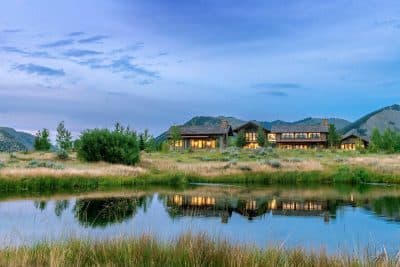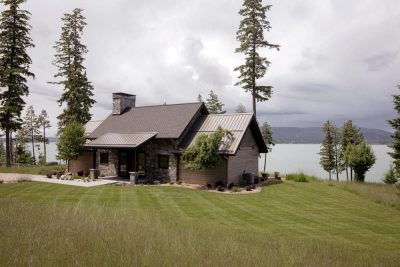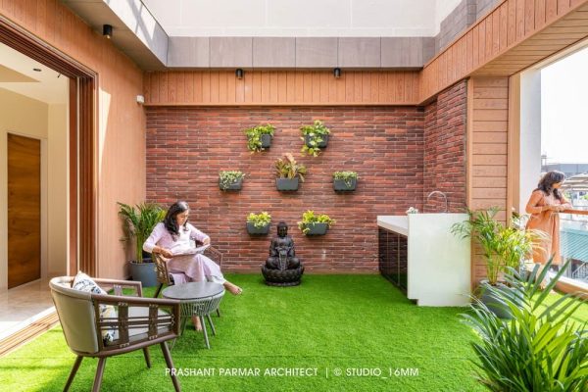Project: Inside Out Residence
Interior Design: ADHWA architecture . interiors
Location: Ahmedabad, Gujarat, India
Area: 5000 square feet
Year 2019
Photographer: PHXIndia
“ Inside Out Residence ” was an interior designing project for a residence. The client emphasized on having a design that is minimalistic and one that is not too flashy or gaudy, but at the same time, not underwhelming either. Further, the client also expected us to enhance the architectural elements designed by a Rajkot based architect. Lastly, the client envisioned the furniture to be thoughtful as well as unique.
Concept of the Space
The project, rather than conventional interior designing, demanded more of space designing. Our primary task while conceptualizing the space was to identify the key areas and elements designed by the architect, that we would go on to enhance. We went on to devise an approach with which we would enhance those elements, as well as the rest of the space and blend in our own creativity before curating an overall direction, and along with it, the furniture and the materials that would go with the client’s vision to live in a space that elegant and cozy.
Design Process
The basis of the design process of this residence was to build on the architectural elements. These included a hanging staircase, exposed RCC, brick, and Kota Stone. The objective for us was to design a space that was raw, collaborative, elegant and rich with a distinct appeal of aesthetics.
The Inside Out Residence is on a variety of levels, starting with the first floor. We decided to retain the triple height in the foyer area making for an excellent communicative space. To represent this aspect of the house, we made use of something we like to call a “deconstructed chandelier”, that are hanging lights and have a clear presence felt on each level. Moreover, the stairwell of the house was also at a triple height and was open to all the rooms.
We used lines very carefully throughout the Inside Out Residence, in accordance with the slits that were present on the exterior. We ensured that there was seamless collaboration between the architect’s vision and our understanding of a raw and elegant appeal. To exemplify, we used linear wooden profile lights in the exposed RCC Corrugated Sheets instead of having a false ceiling, making for an elegant lighting solution, while retaining the charm of the predefined design.
We were also able to assert our distinct flavour through additions like a library that was an extension to the staircase. To add a pop of colour that went well with the theme and our own taste, we decided to have patches of yellow on a variety of elements like the library, the railing of the staircase, and a courtyard, that too, was a communicative space as it was accessible from all the rooms.
When it came to the rooms, while adhering to the theme, we imagined each one separately owing to the different generations that lived in each one. In the master bedroom, we went with a more contemporary look and built it around the exposed brick. For the children bedroom, we added a pop of colours with minimalistic elements to create a lively and cheerful atmosphere. Lastly, for the client’s parents, we designed a room that is an ideal blend of contemporary and Indian aesthetics through a seating area with handmade tiles on the ceiling, as well as on the floor, along with an elegant tapestry with a traditional print for the seating area.
Towards the end, the space designed satisfactorily fulfilled the client’s demands, appropriately enhanced the architecture, and lived up to our own vision for the space.

