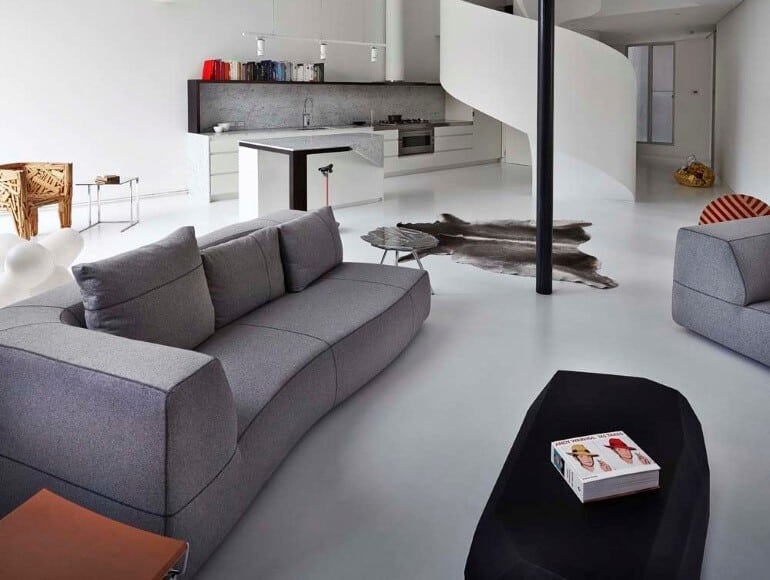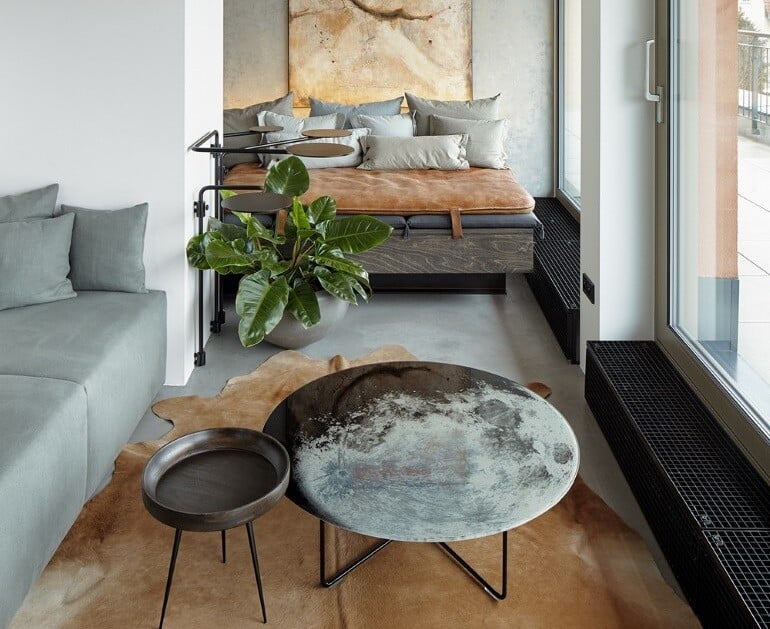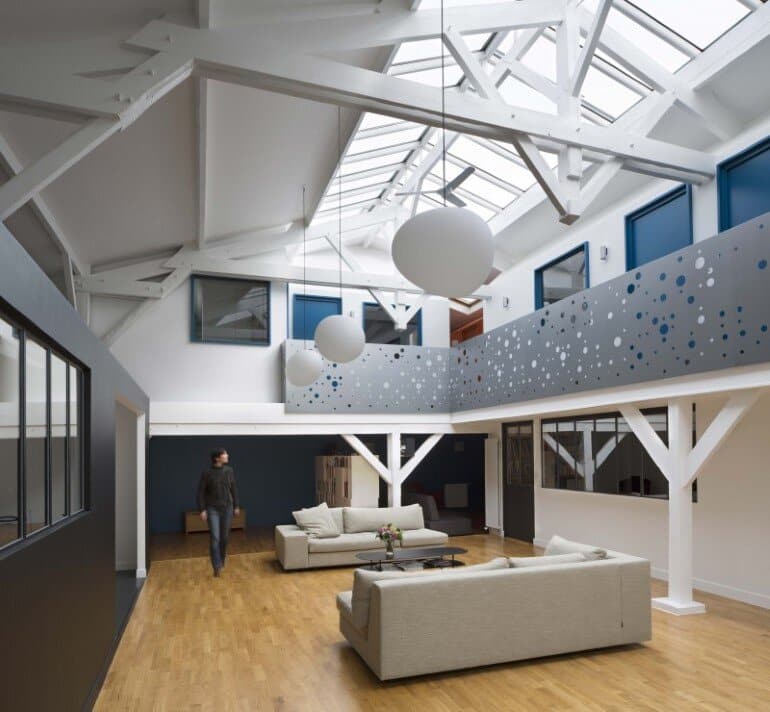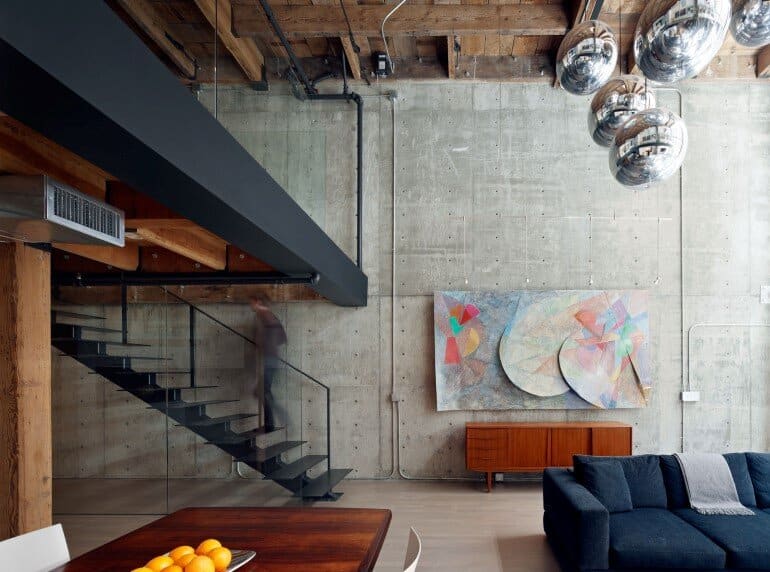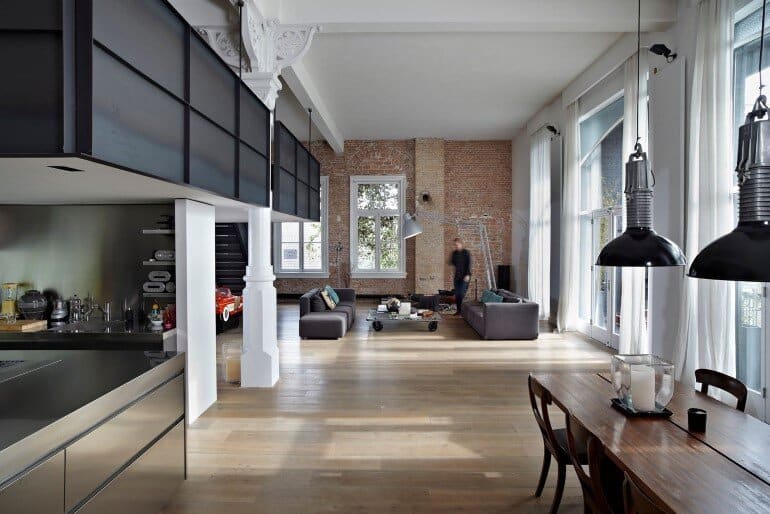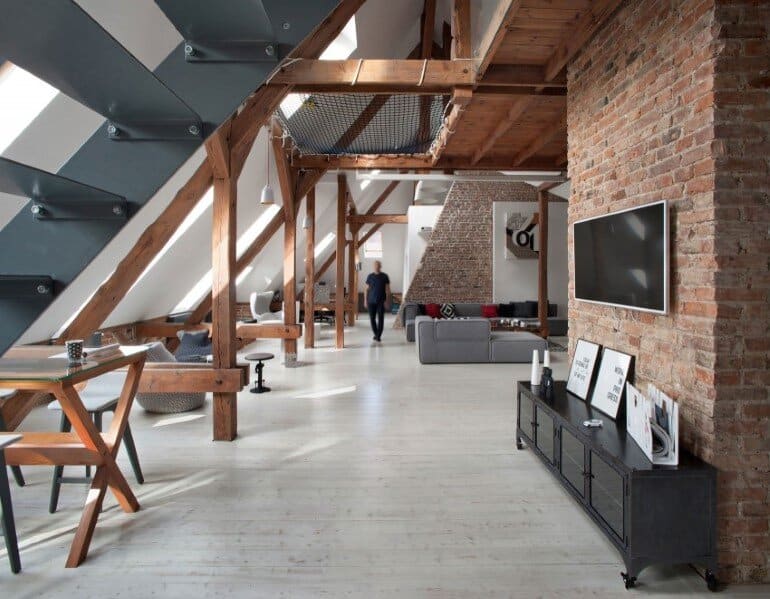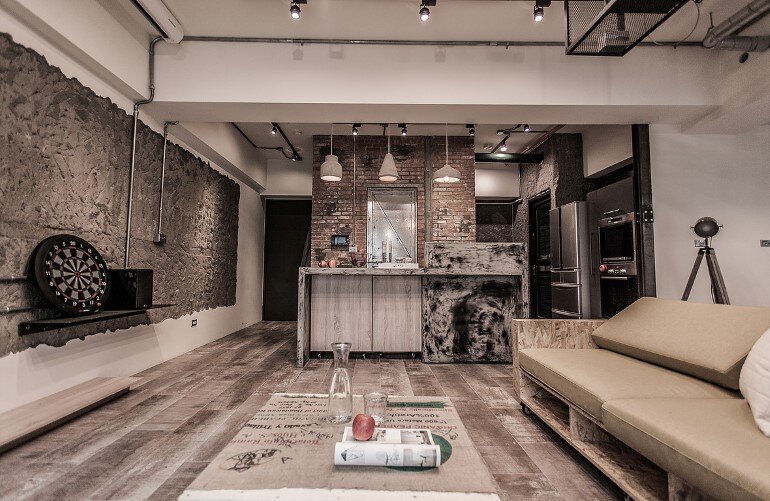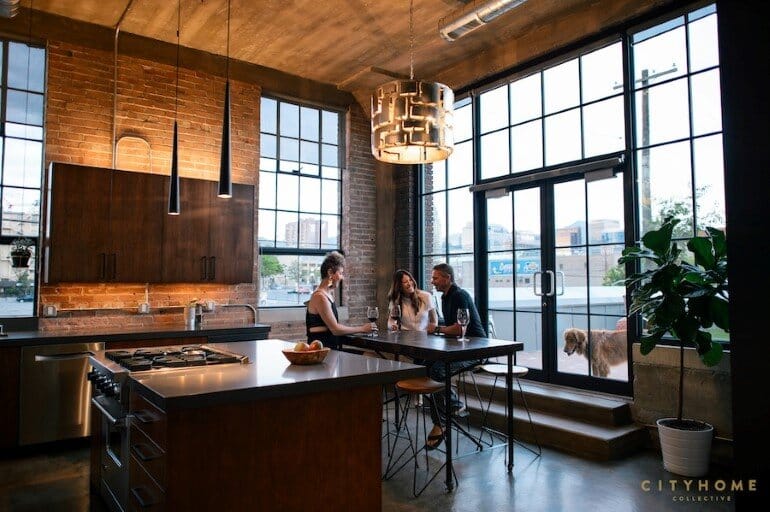Dramatic Loft Apartment with Curvalicious White Interior
Project: Dramatic Loft Apartment Architects: Adrian Amore Architects Location: Melbourne, Victoria, Australia Photographs: Fraser Marsden Architect Adrian Amore has transformed a conventional space into a dramatic loft apartment with curvalicious white interior. Walls bend and converge in…

