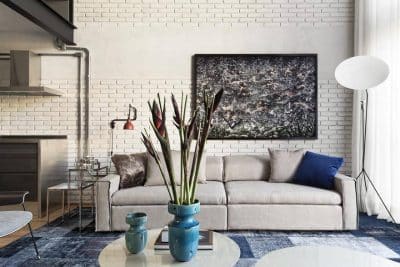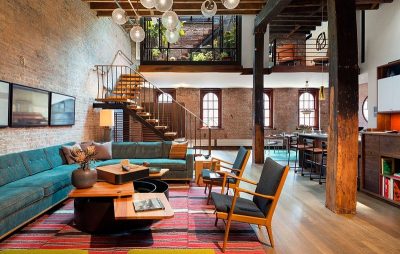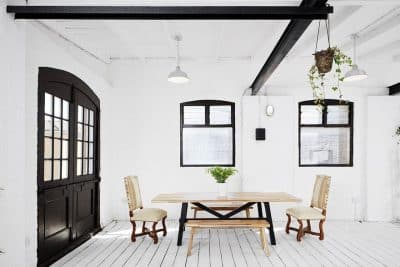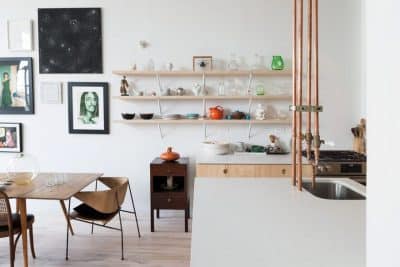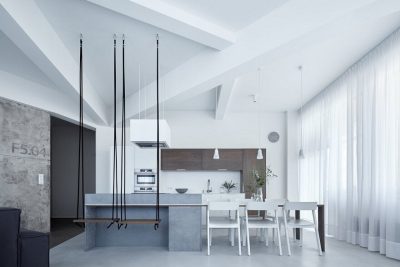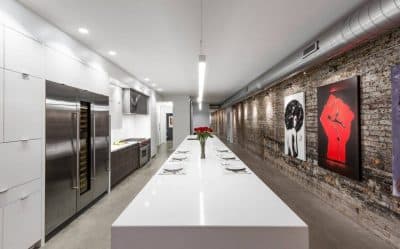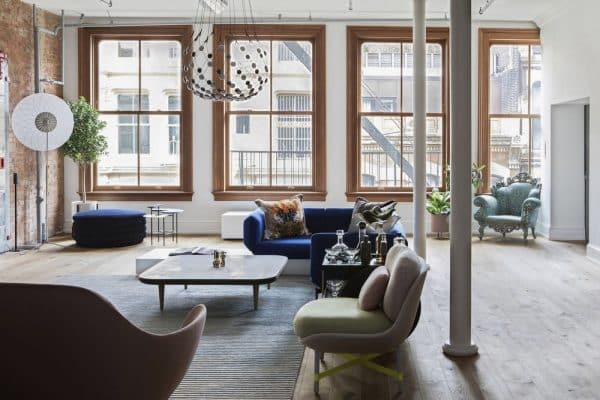Project: Fitzroy Loft / Conversion of an old industrial warehouse
Architects: Architects EAT
Location: Melbourne, Australia
Photo Credits: Derek Swalwell
Architects EAT have successfully transformed an old industrial warehouse into a stylish two-story family home. Fitzroy Loft, located in Melbourne, Australia, was completed in 2015.
Project Overview
This project involves converting a gritty 250m² brick warehouse in Fitzroy’s old industrial area into a comfortable family residence. The former industrial building now combines intimately scaled family spaces with expansive entertaining voids, creating a unique living environment.
Design Features
The design features two full-height voids that act as the lungs of the home, bringing both light and sky views deep into the interior space. These voids enhance the sense of openness and connectivity within the home.
Private Areas
The private areas, including the study and bedrooms, are situated on the first floor. These spaces are designed with a more intimate scale, providing a cozy and private retreat for family members.
Conclusion
Fitzroy Loft by Architects EAT is a remarkable example of adaptive reuse, turning an old industrial warehouse into a vibrant and functional family home. The clever use of space and light creates a harmonious blend of openness and privacy, making it a standout project in Melbourne’s architectural landscape.













