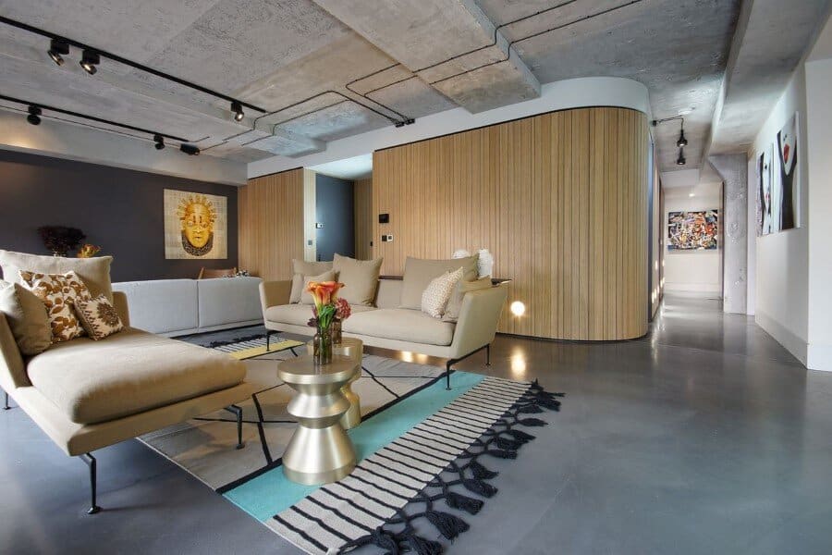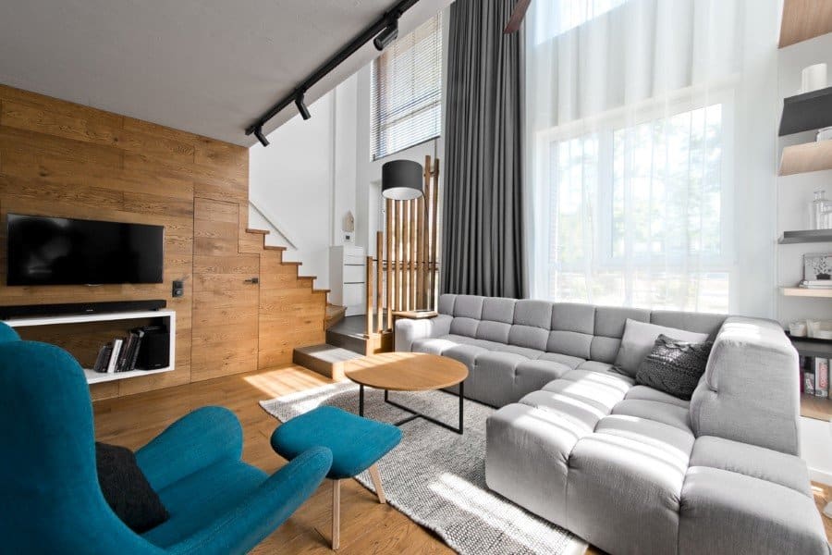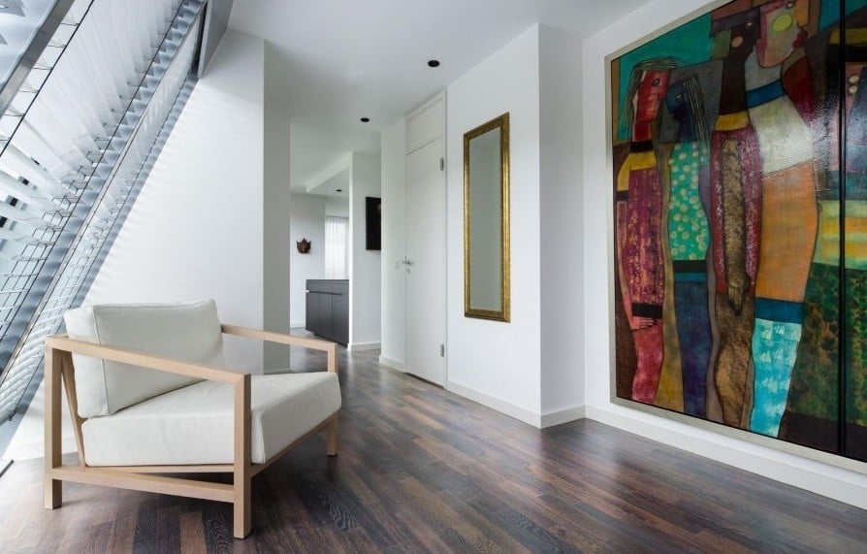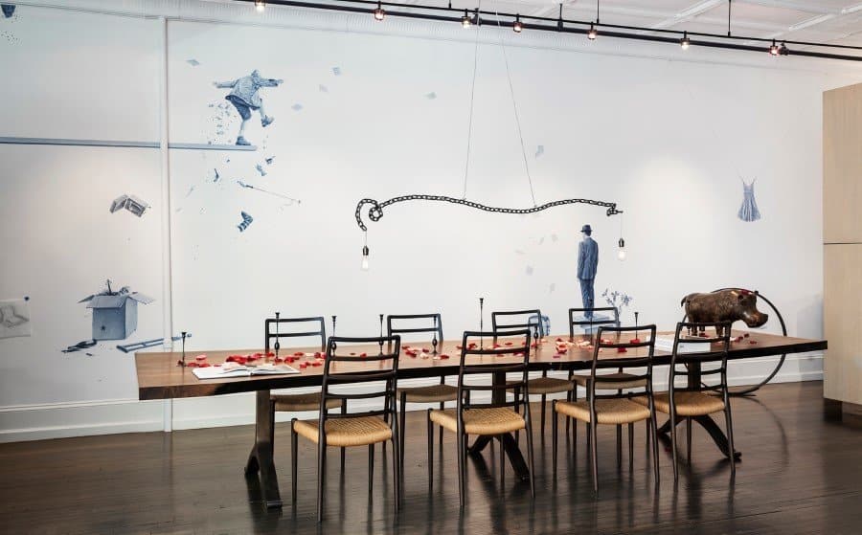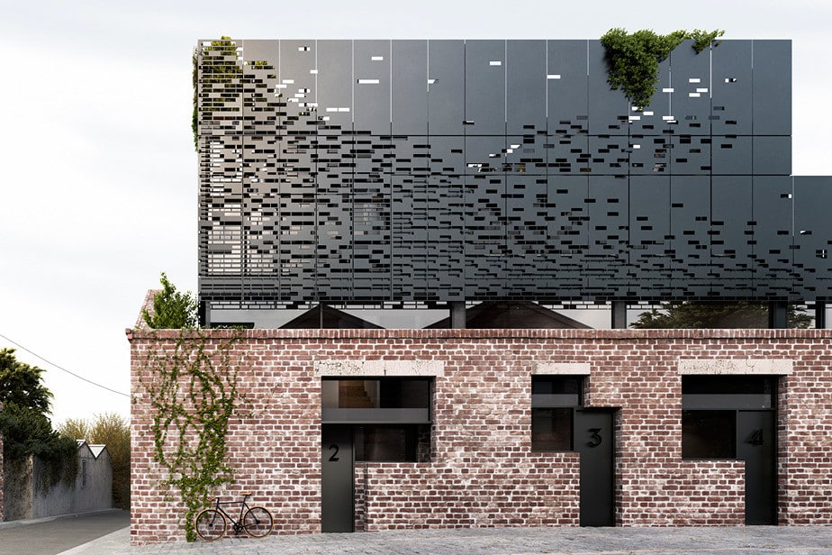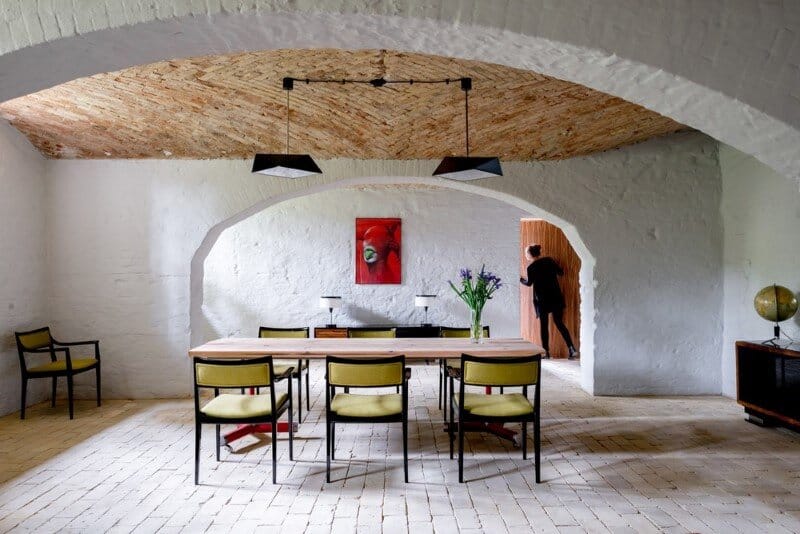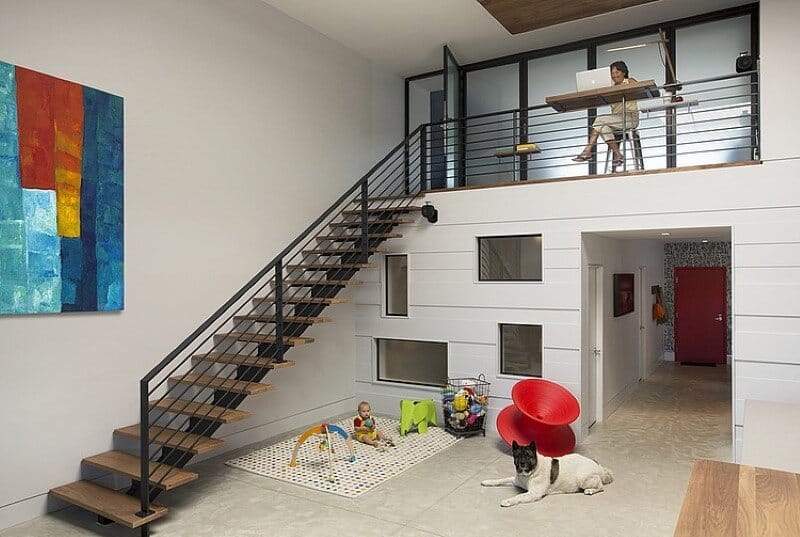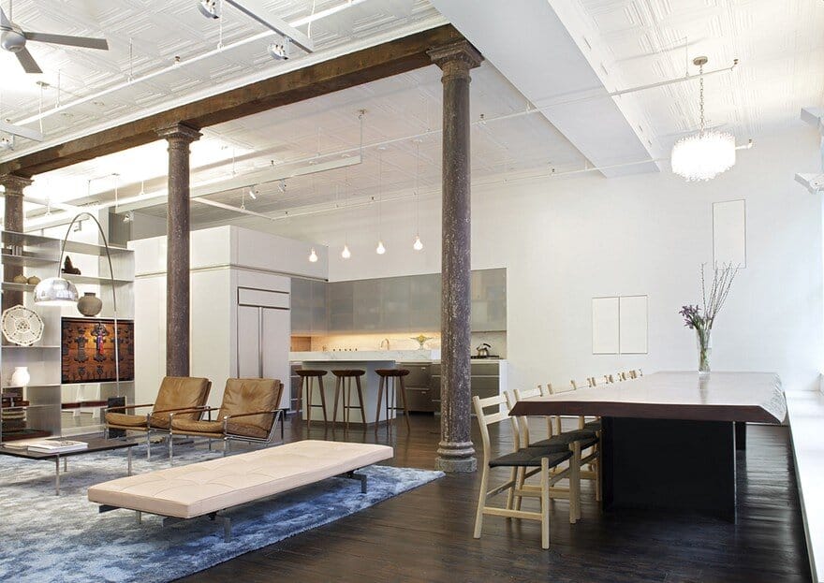Industrial Warehouse Conversion at Ransome’s Dock in London
In the vibrant neighborhood of Battersea, London, the industrial warehouse conversion at Ransome’s Dock has turned a storied first-floor space into two luxurious loft-style apartments. Once home to Victoria Beckham’s design studio and steeped in history, the…

