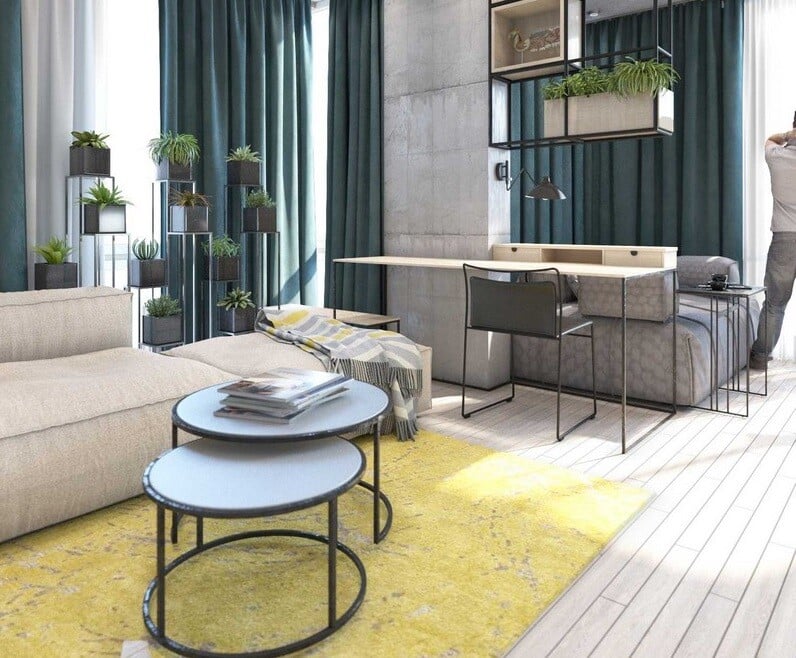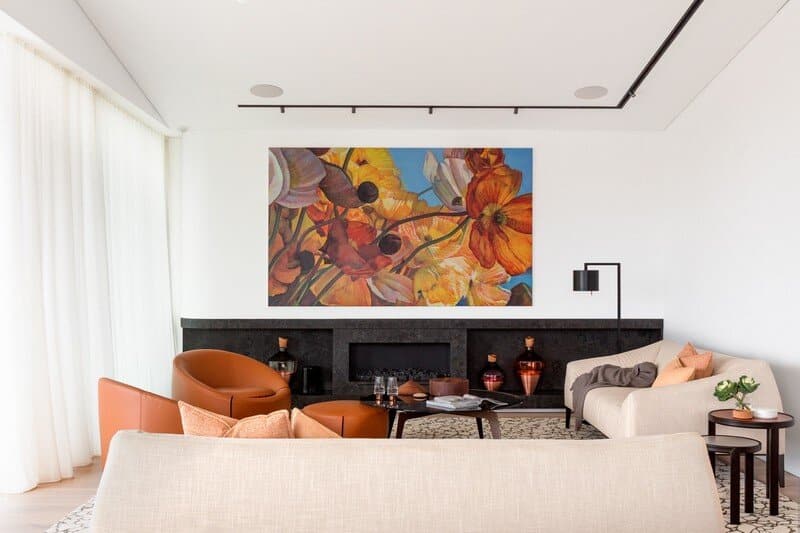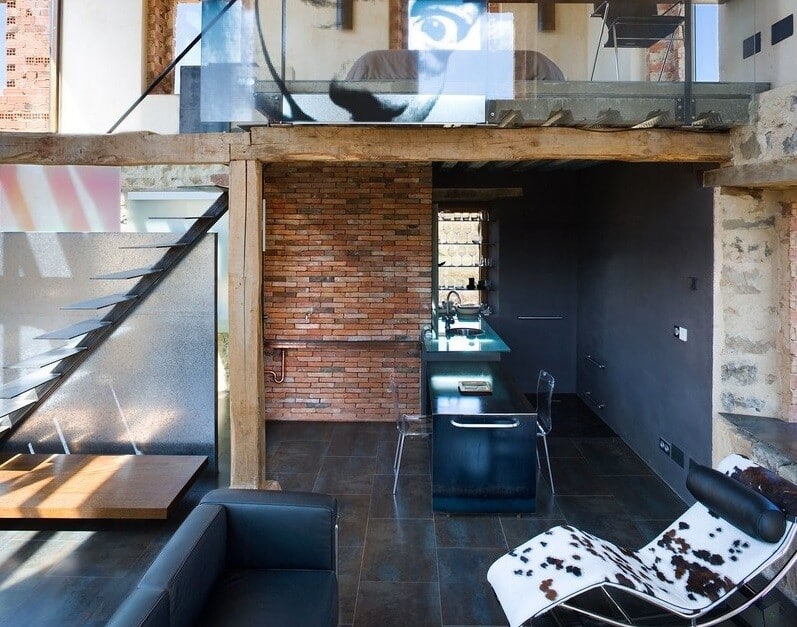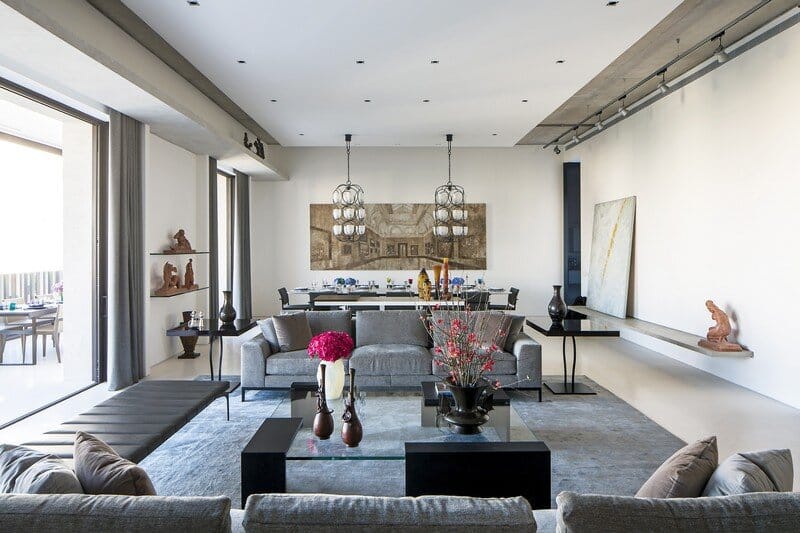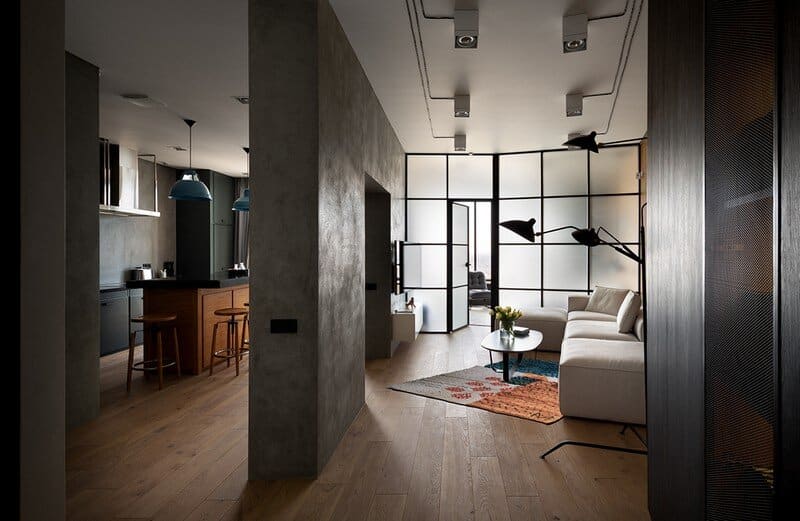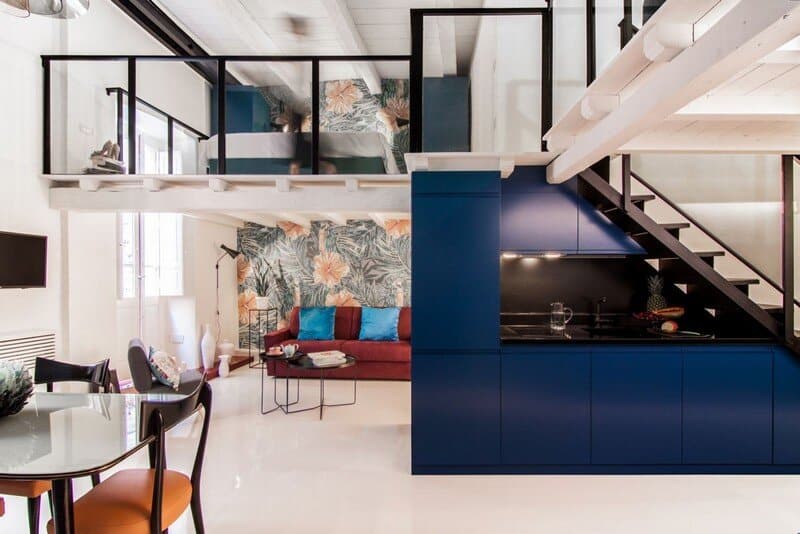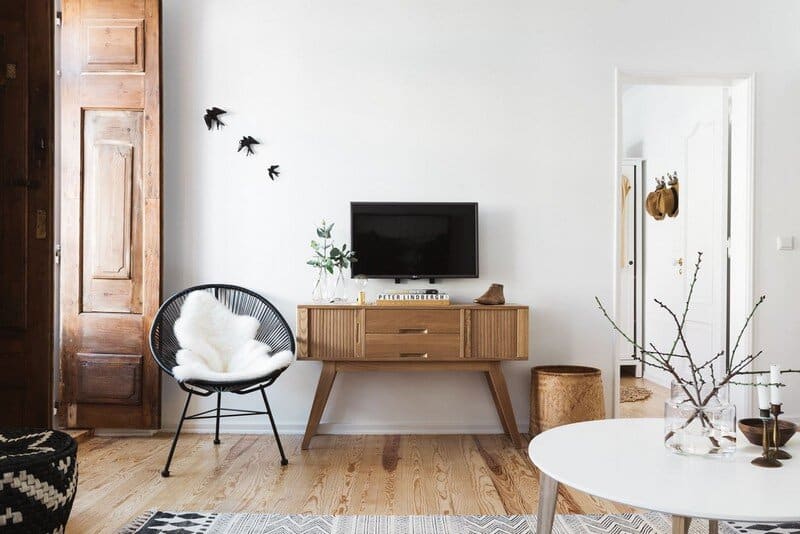Contemporary Eco-Design by Cult of Design: Apartment in Kyiv
Located in Kiev, this apartment has a contemporary eco-design conceived by the Ukrainian studio Cult of Design. Description by Cult of Design: The room is gorgeous, but the main advantage is the note “eco”. Currently, “ecological” design is a…

